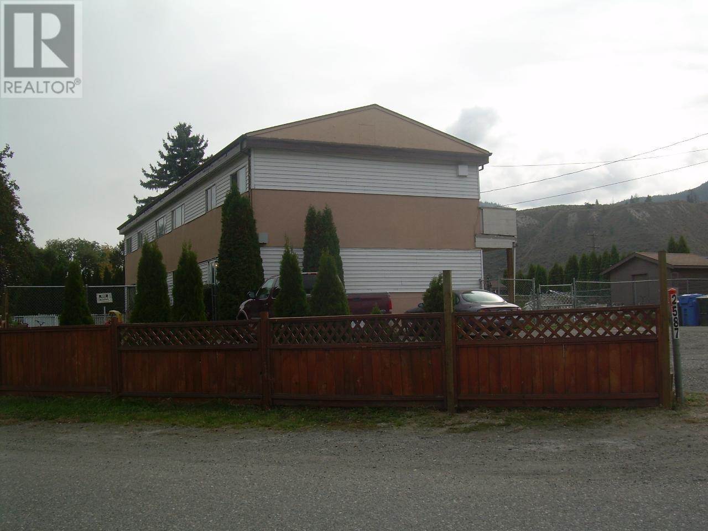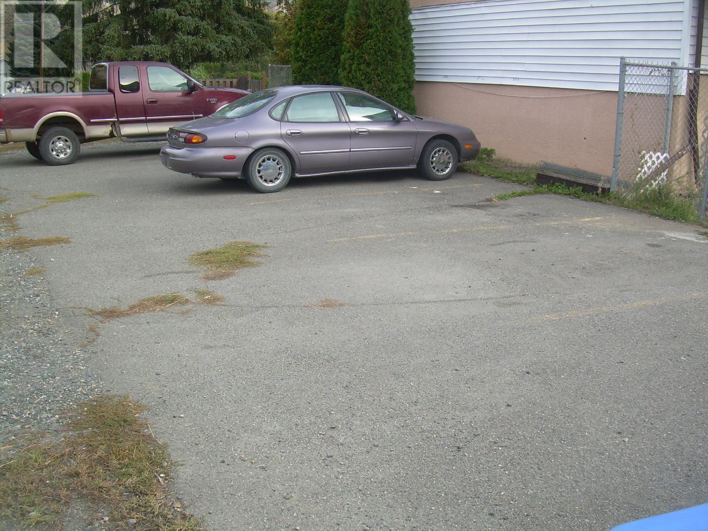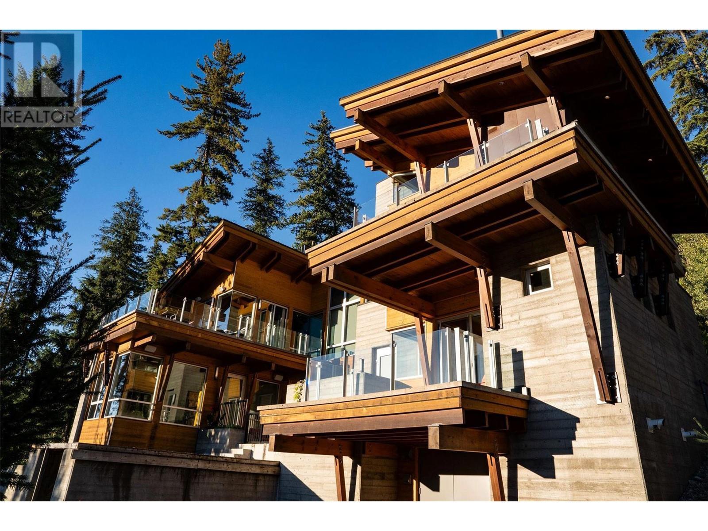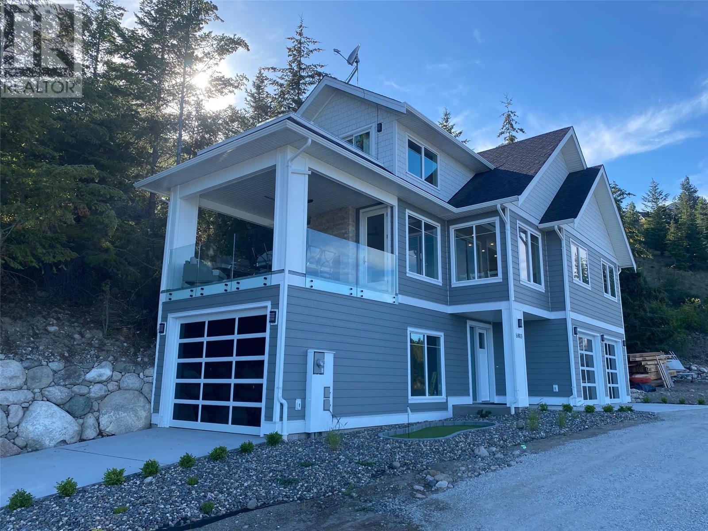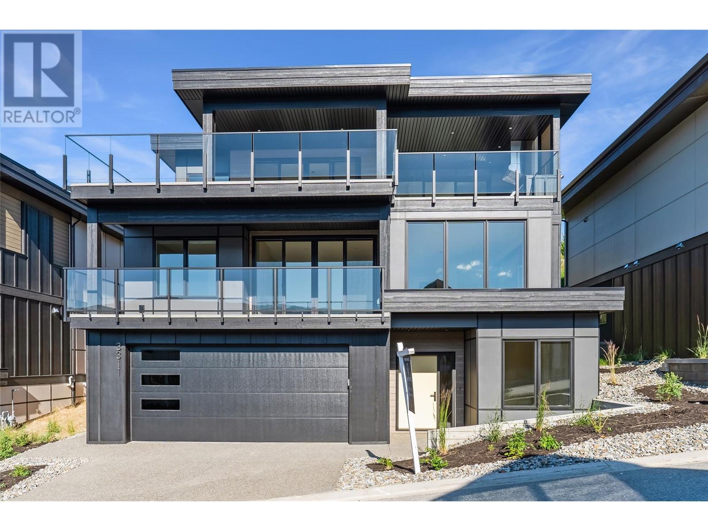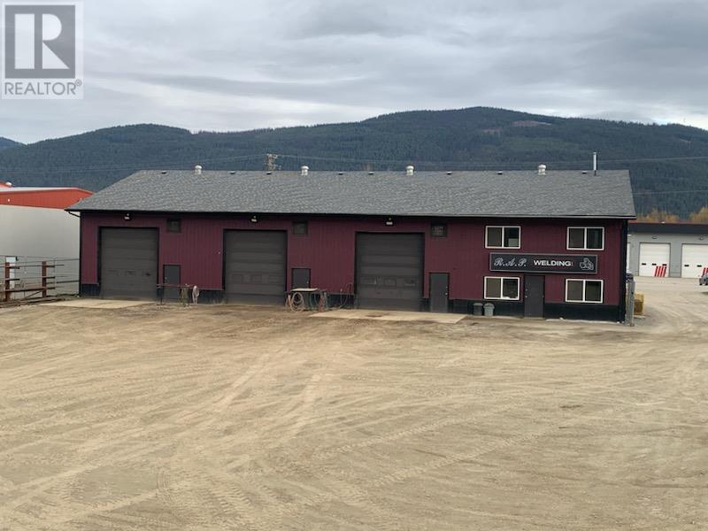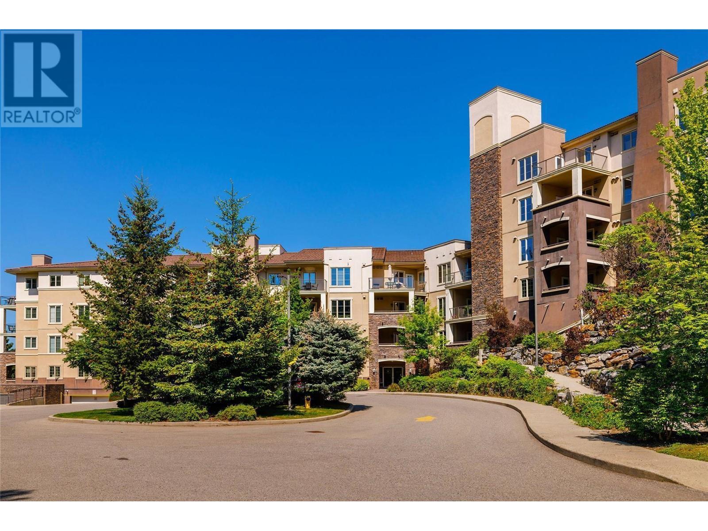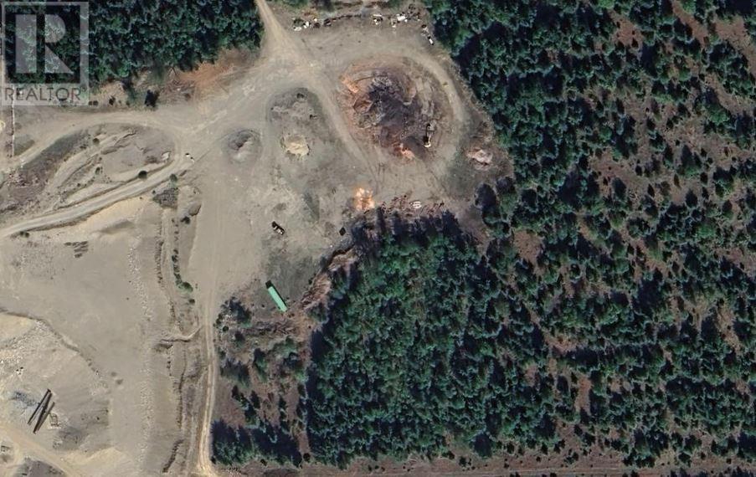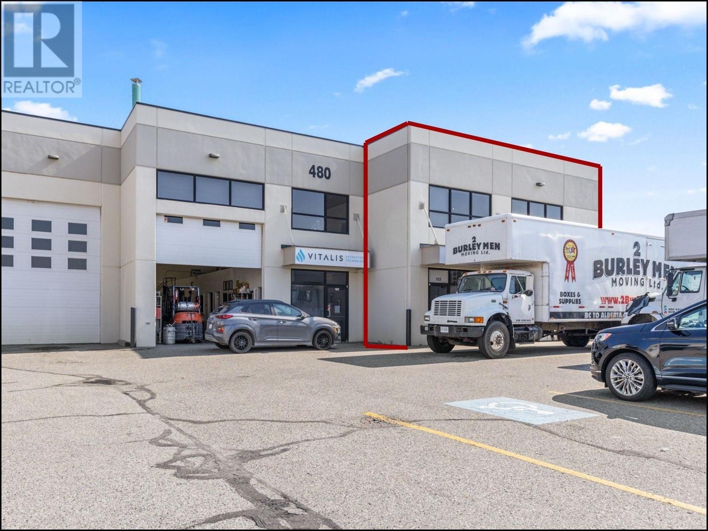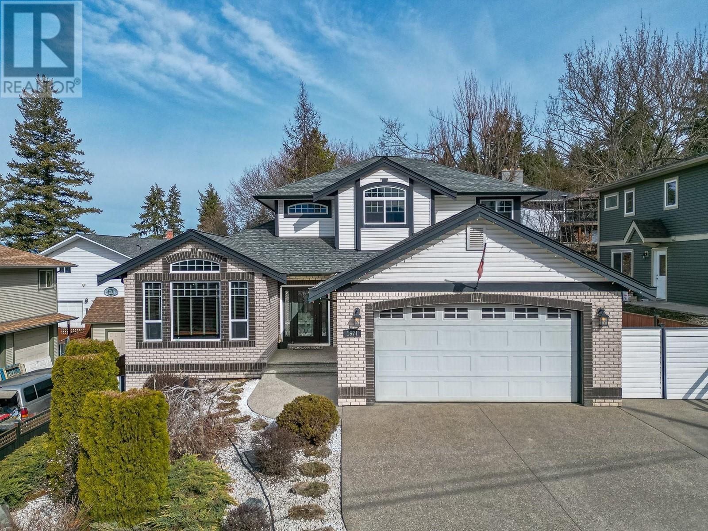2575-2587 THOMPSON Drive
Kamloops, British Columbia V2C4L5
$1,499,000
ID# 166881
| Bathroom Total | 2 |
| Bedrooms Total | 3 |
| Half Bathrooms Total | 1 |
| Year Built | 1966 |
| Flooring Type | Mixed Flooring |
| Heating Type | Forced air, See remarks |
| Bedroom | Second level | 11'0'' x 9'0'' |
| Full bathroom | Second level | Measurements not available |
| Bedroom | Second level | 9'0'' x 8'0'' |
| Bedroom | Second level | 12'0'' x 11'0'' |
| Full bathroom | Basement | Measurements not available |
| Laundry room | Basement | 6'0'' x 6'0'' |
| Recreation room | Basement | 15'0'' x 12'0'' |
| Foyer | Main level | 8'0'' x 6'0'' |
| Dining room | Main level | 10'0'' x 9'0'' |
| Kitchen | Main level | 11'0'' x 10'0'' |
| Living room | Main level | 14'0'' x 12'0'' |
YOU MIGHT ALSO LIKE THESE LISTINGS
Previous
Next



