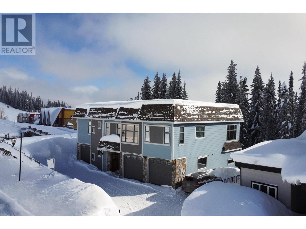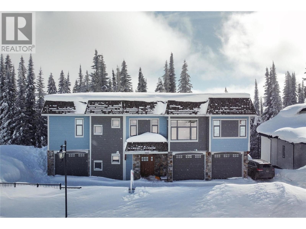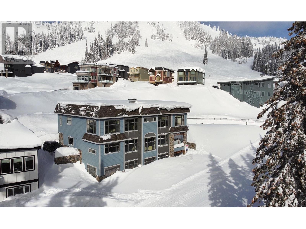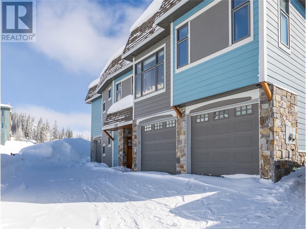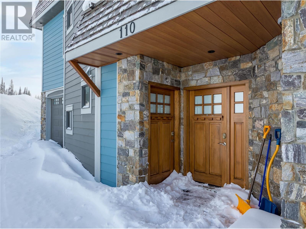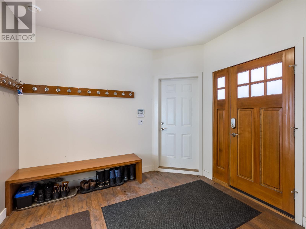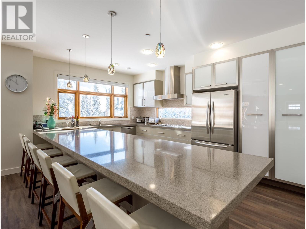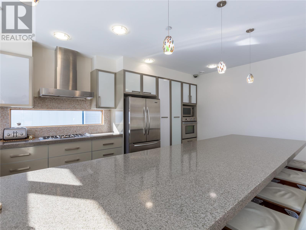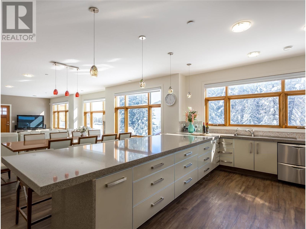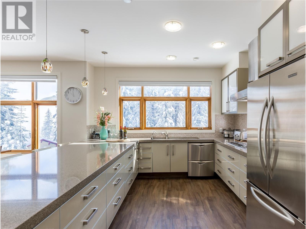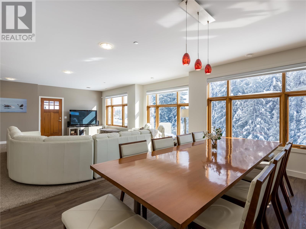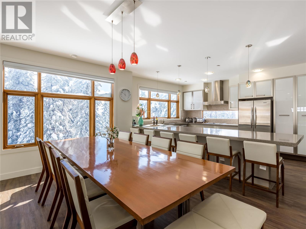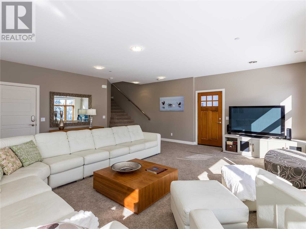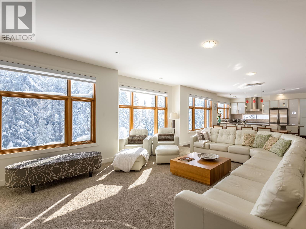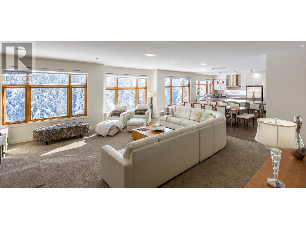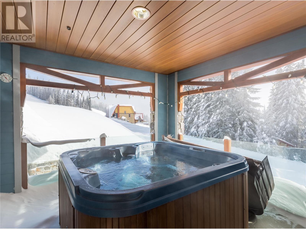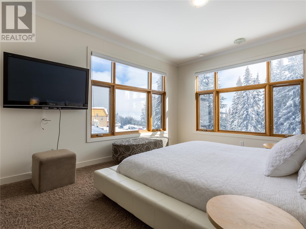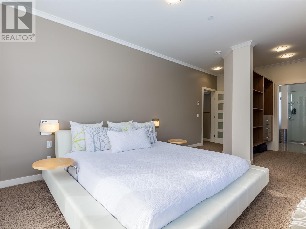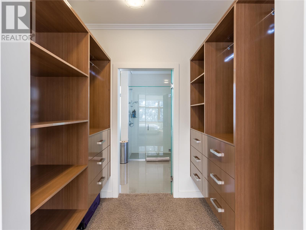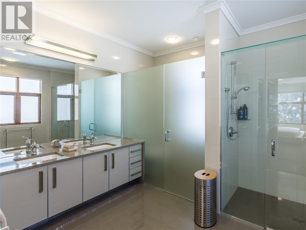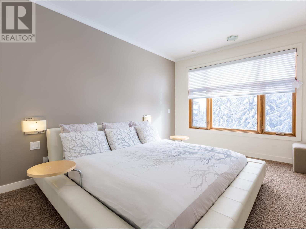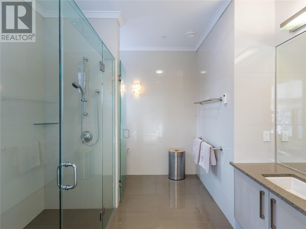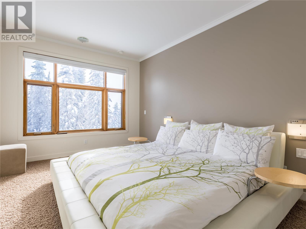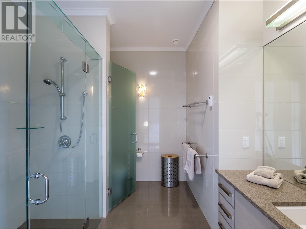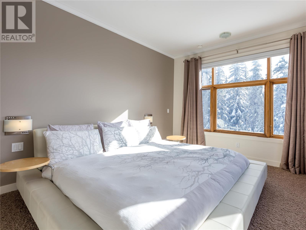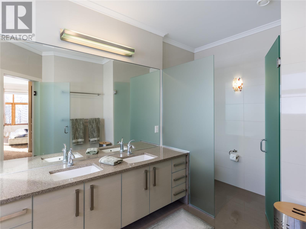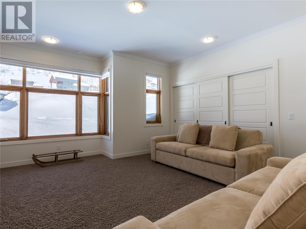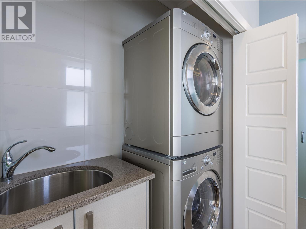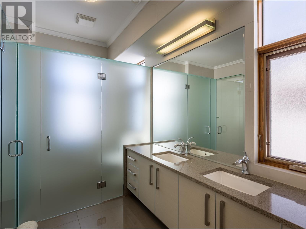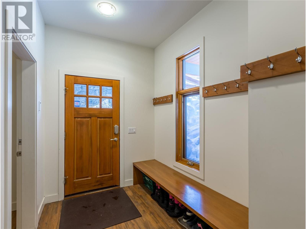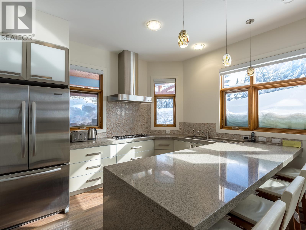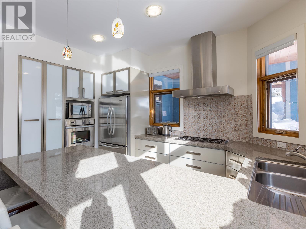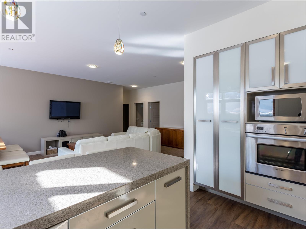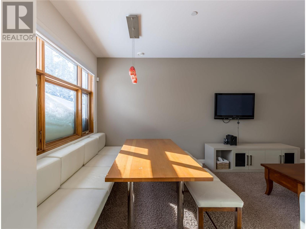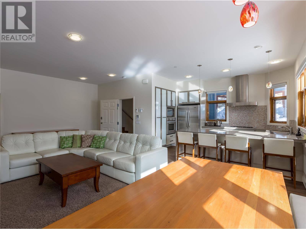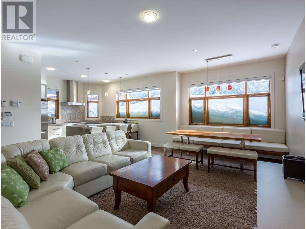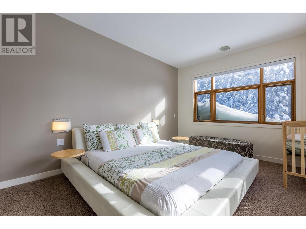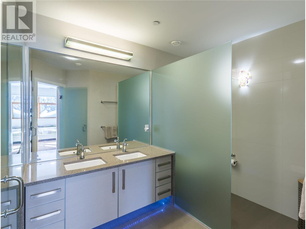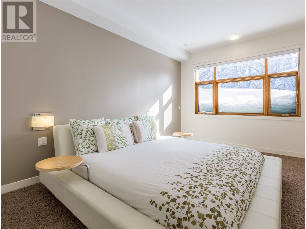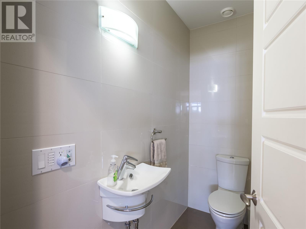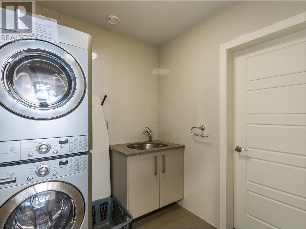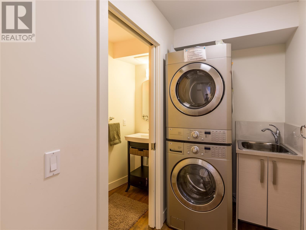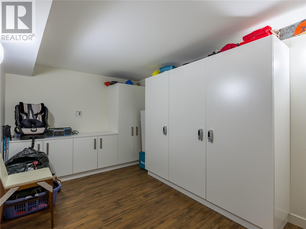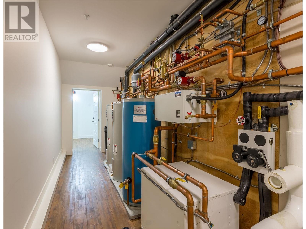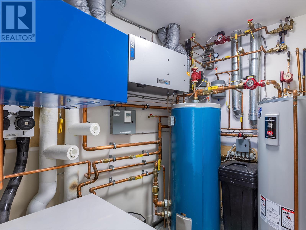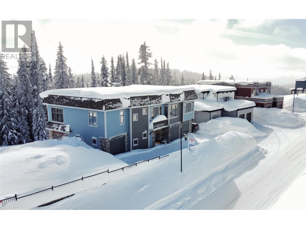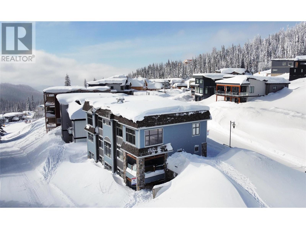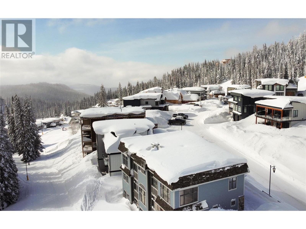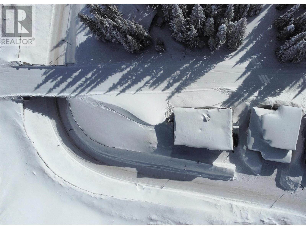110 Arnica Lane
Silver Star, British Columbia V1B3W9
$2,098,000
ID# 10269096
| Bathroom Total | 10 |
| Bedrooms Total | 7 |
| Half Bathrooms Total | 3 |
| Year Built | 2008 |
| Cooling Type | See Remarks |
| Heating Type | In Floor Heating |
| Heating Fuel | Geo Thermal |
| Stories Total | 2 |
| Full ensuite bathroom | Second level | 14'0'' x 9'5'' |
| Bedroom | Second level | 14'9'' x 16'4'' |
| Other | Second level | 7'3'' x 8'6'' |
| Full ensuite bathroom | Second level | 14'0'' x 8'2'' |
| Bedroom | Second level | 11'11'' x 18'0'' |
| Full ensuite bathroom | Second level | 9'8'' x 9'3'' |
| Bedroom | Second level | 11'1'' x 16'6'' |
| Full ensuite bathroom | Second level | 9'8'' x 9'8'' |
| Bedroom | Second level | 11'10'' x 16'5'' |
| Other | Second level | 7'10'' x 6'7'' |
| Full ensuite bathroom | Second level | 12'7'' x 10'5'' |
| Primary Bedroom | Second level | 12'1'' x 14'10'' |
| Laundry room | Basement | 8'3'' x 4'4'' |
| Partial bathroom | Basement | 8'3'' x 3'6'' |
| Mud room | Basement | 6'2'' x 7'0'' |
| Utility room | Basement | 7'6'' x 7'1'' |
| Laundry room | Basement | 6'8'' x 7'1'' |
| Full bathroom | Basement | 6'10'' x 7'3'' |
| Partial bathroom | Basement | 3'9'' x 7'1'' |
| Bedroom | Basement | 11'10'' x 18'0'' |
| Full ensuite bathroom | Basement | 12'5'' x 8'11'' |
| Primary Bedroom | Basement | 11'10'' x 16'4'' |
| Recreation room | Basement | 16'4'' x 24'1'' |
| Kitchen | Basement | 9'0'' x 1214'0'' |
| Partial bathroom | Main level | 4'6'' x 8'11'' |
| Foyer | Main level | 12'3'' x 10'0'' |
| Living room | Main level | 21'3'' x 18'6'' |
| Dining room | Main level | 13'4'' x 16'10'' |
| Kitchen | Main level | 11'10'' x 18'5'' |
YOU MIGHT ALSO LIKE THESE LISTINGS
Previous
Next
