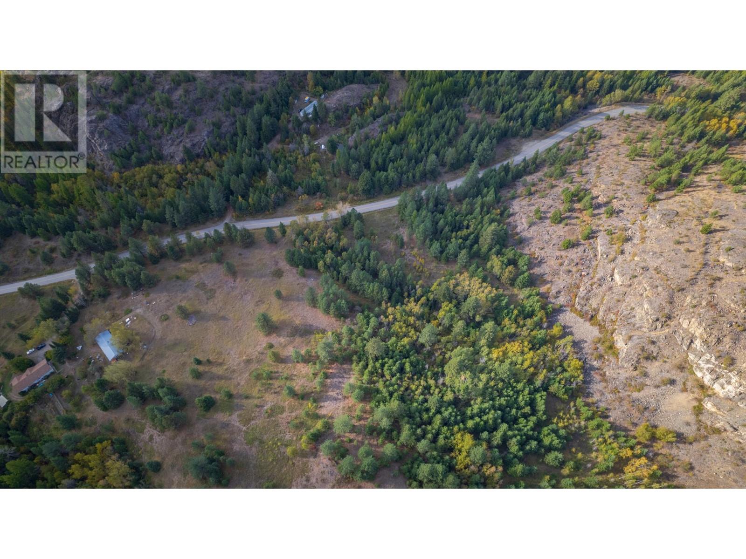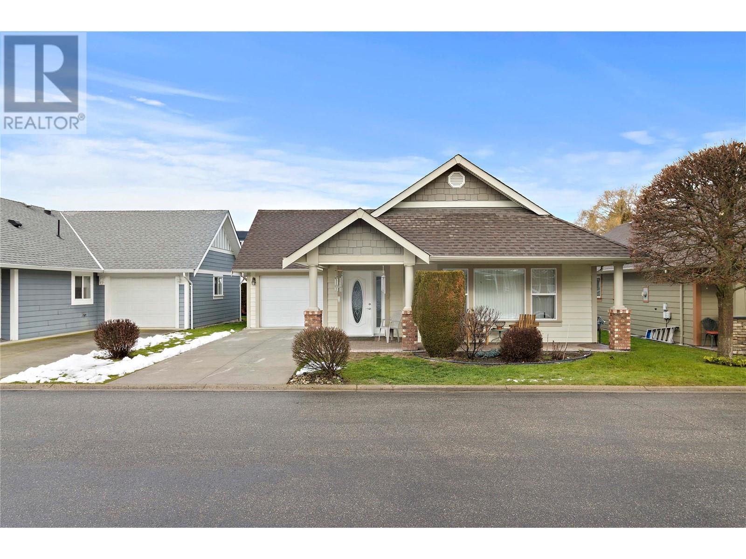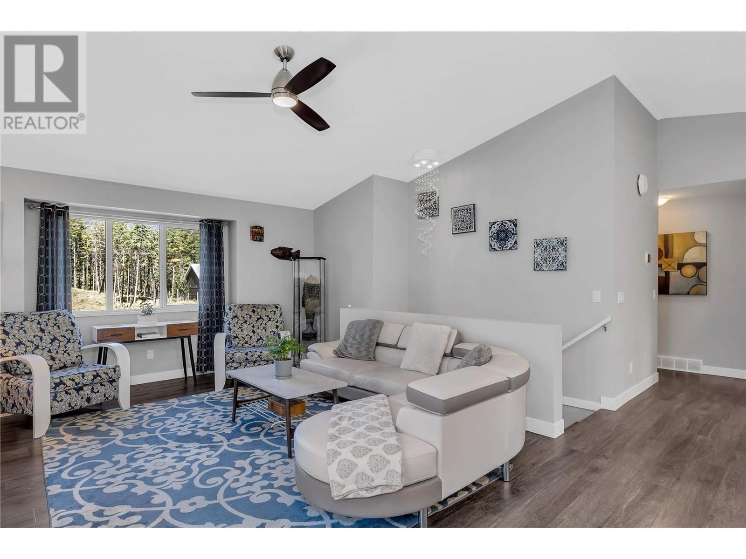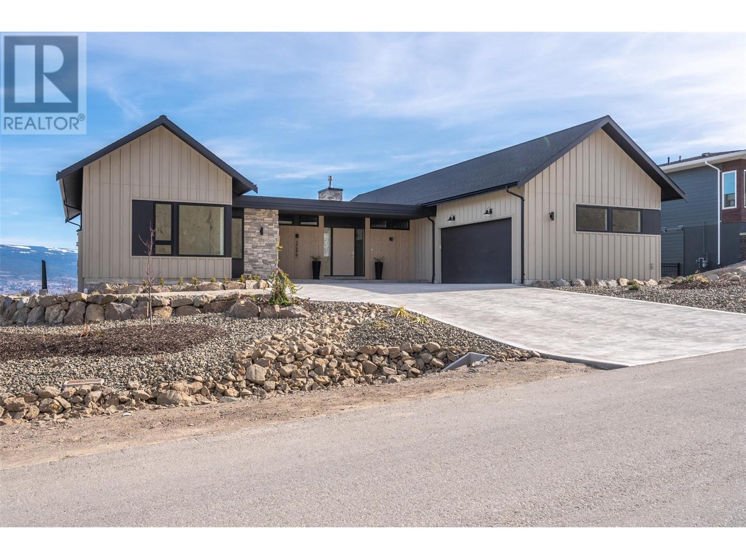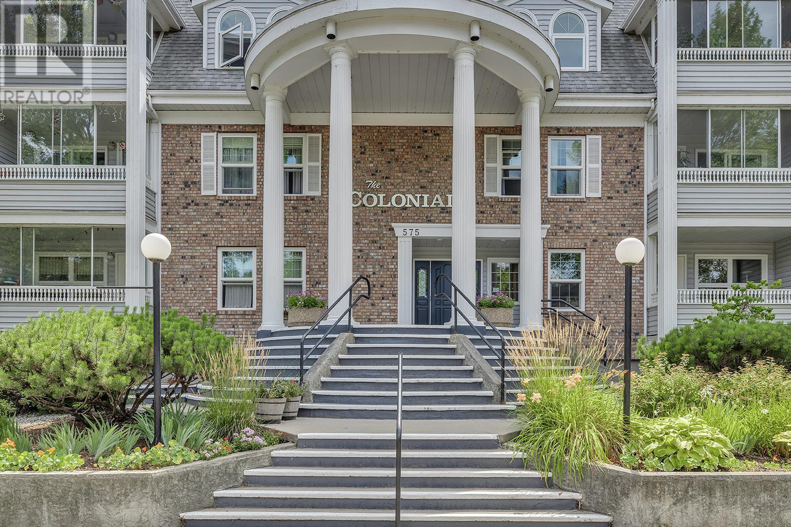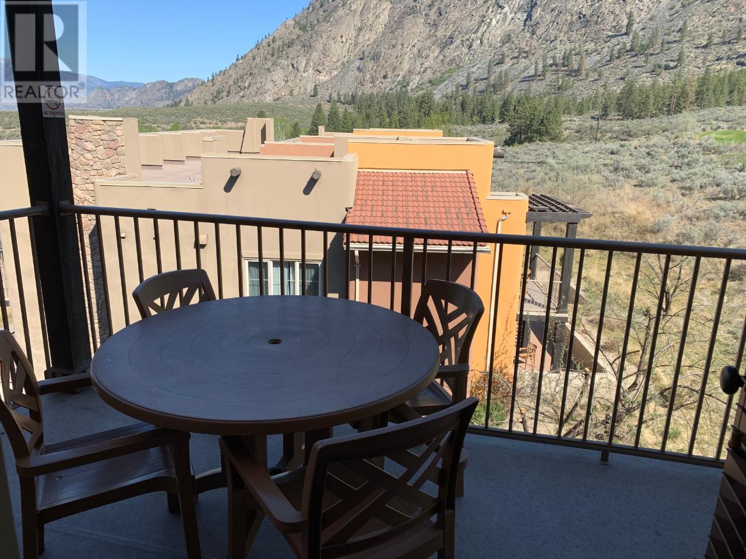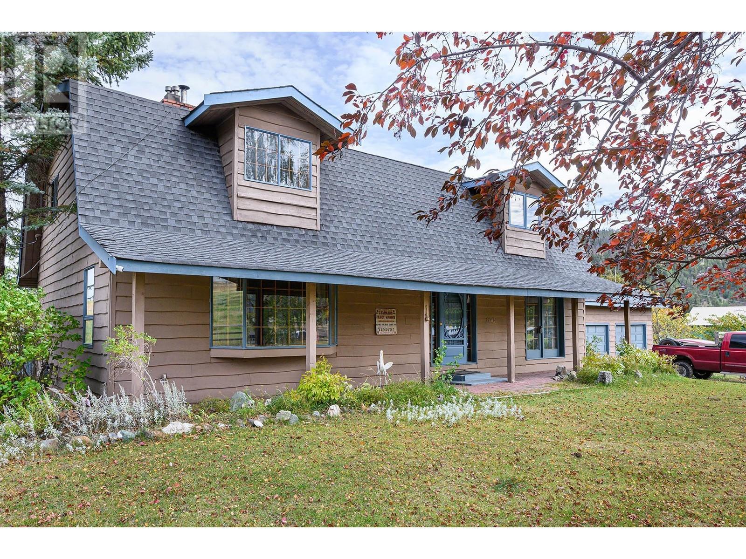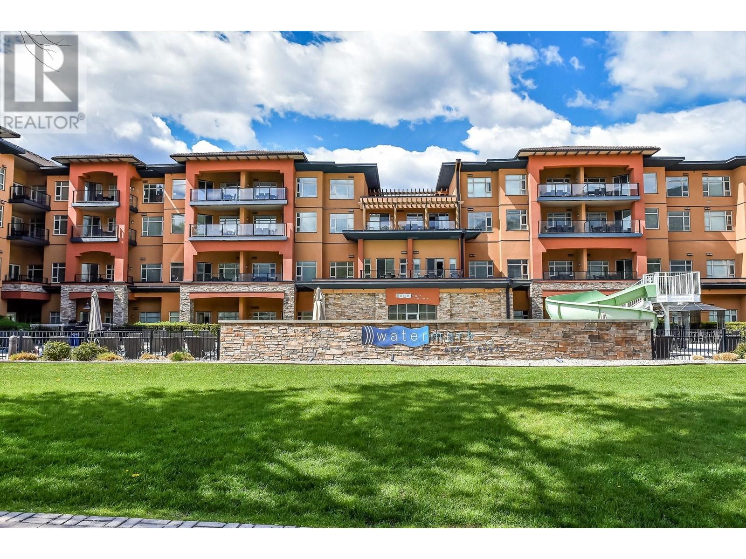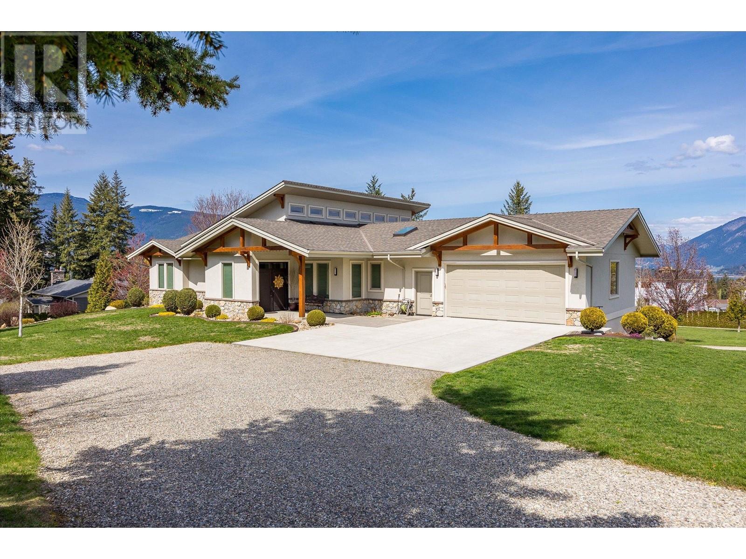8870 GRANBY Road
Grand Forks, British Columbia V0H1H1
$950,000
ID# 2471040
| Bathroom Total | 2 |
| Bedrooms Total | 4 |
| Half Bathrooms Total | 0 |
| Year Built | 1977 |
| Cooling Type | Central air conditioning |
| Flooring Type | Mixed Flooring |
| Heating Type | Forced air, Stove |
| Heating Fuel | Wood |
| Utility room | Basement | 10'0'' x 12'0'' |
| Sauna | Basement | 6'0'' x 7'0'' |
| Den | Basement | 10'0'' x 11'0'' |
| Wine Cellar | Basement | 8'0'' x 10'0'' |
| Bedroom | Basement | 10'0'' x 11'0'' |
| Family room | Basement | 12'0'' x 15'0'' |
| Bedroom | Basement | 10'0'' x 10'0'' |
| 4pc Bathroom | Basement | Measurements not available |
| Other | Basement | 8'0'' x 10'0'' |
| Kitchen | Main level | 10'0'' x 14'0'' |
| Pantry | Main level | 10'0'' x 12'0'' |
| 4pc Bathroom | Main level | Measurements not available |
| Living room | Main level | 14'0'' x 16'0'' |
| Den | Main level | 12'0'' x 12'0'' |
| Bedroom | Main level | 9'0'' x 11'0'' |
| Dining room | Main level | 10'0'' x 12'0'' |
| Primary Bedroom | Main level | 11'0'' x 13'0'' |
| Laundry room | Main level | 10'0'' x 10'0'' |
YOU MIGHT ALSO LIKE THESE LISTINGS
Previous
Next







