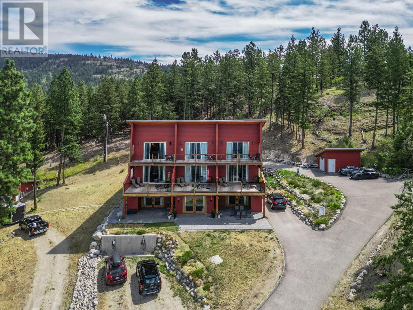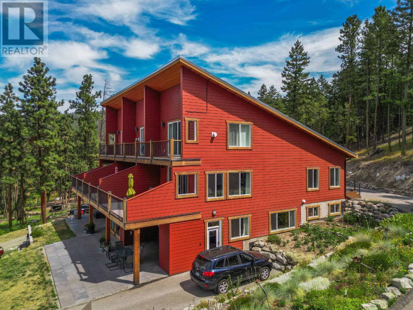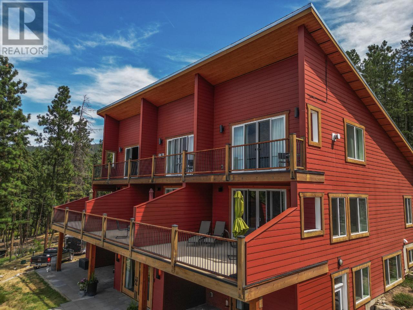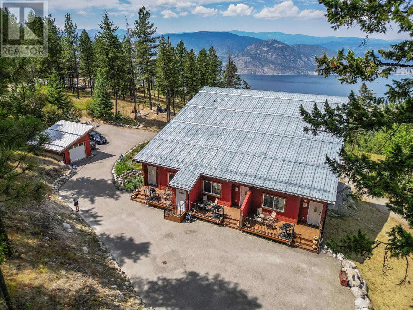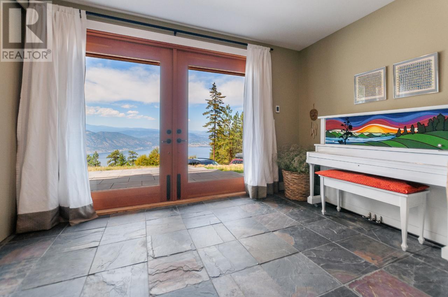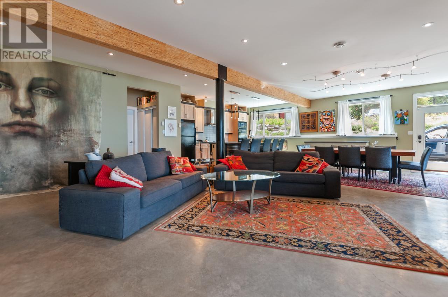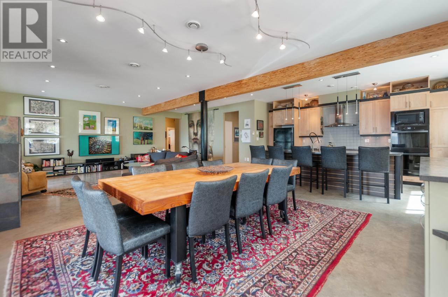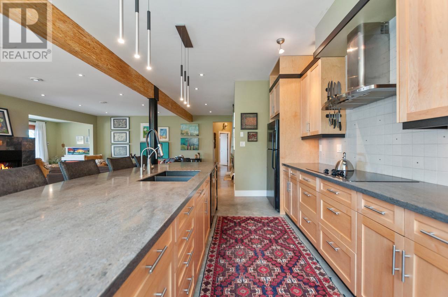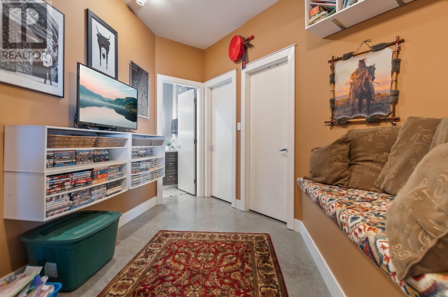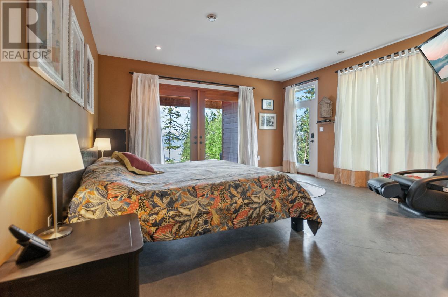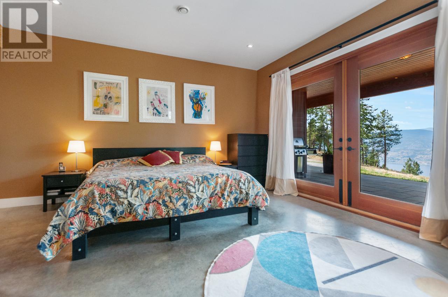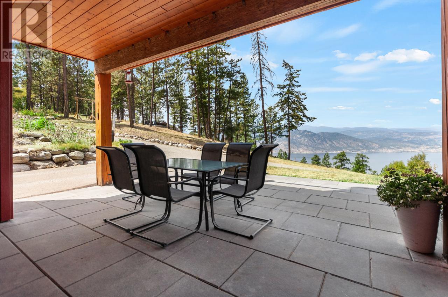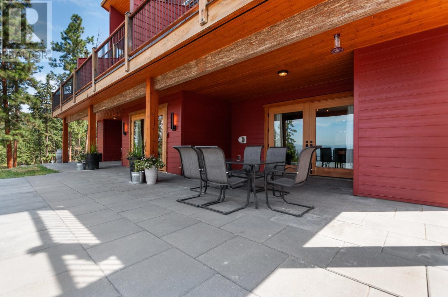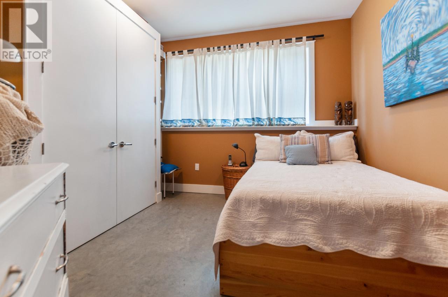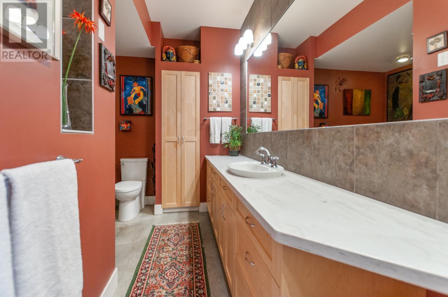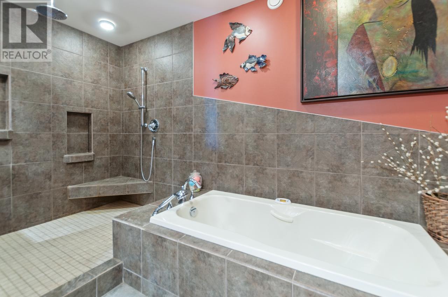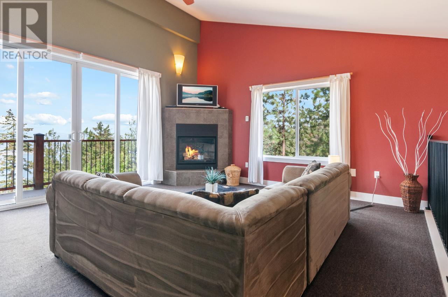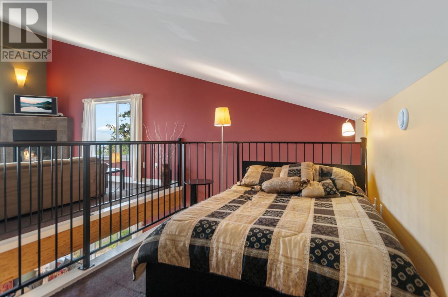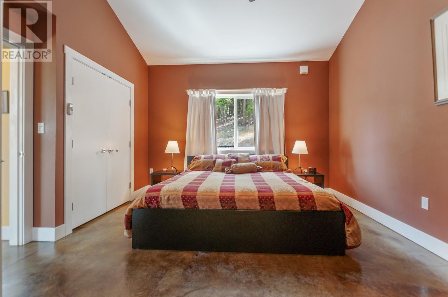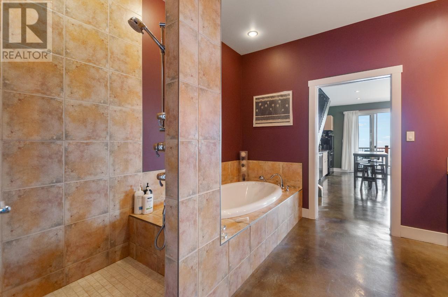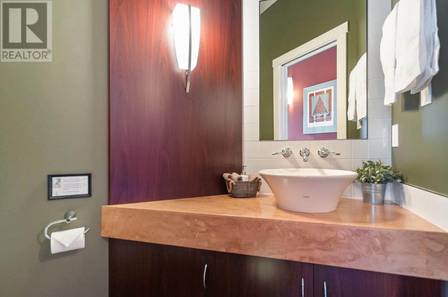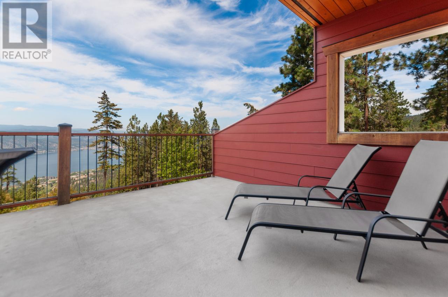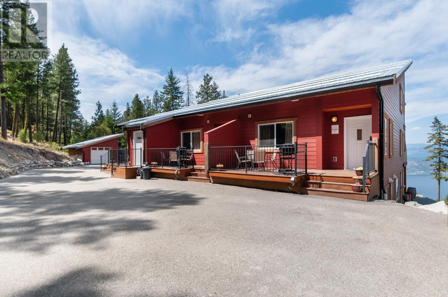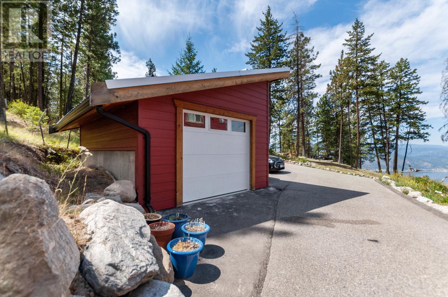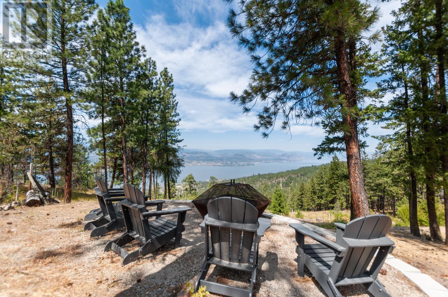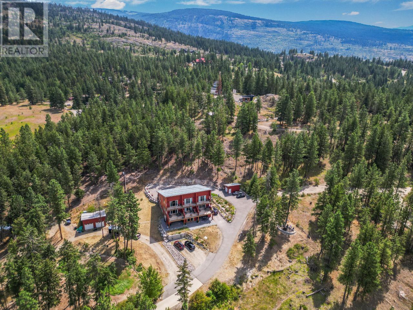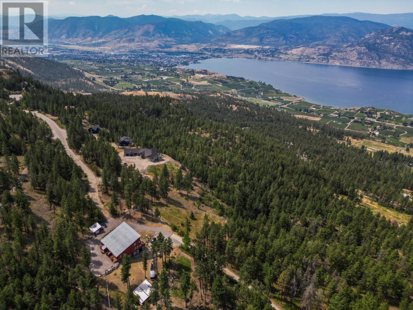
1278 SPILLER Road
Penticton, British Columbia V2A8T3
| Bathroom Total | 8 |
| Bedrooms Total | 9 |
| Half Bathrooms Total | 3 |
| Year Built | 2007 |
| Cooling Type | Central air conditioning, Wall unit |
| Heating Type | Furnace, Heat Pump, Radiant heat, See remarks |
| Heating Fuel | Electric, Geo Thermal |
| Stories Total | 2.5 |
| Utility room | Second level | 14'10'' x 9'11'' |
| Storage | Second level | 6'1'' x 3'6'' |
| Primary Bedroom | Second level | 22'1'' x 16'9'' |
| Living room | Second level | 19'9'' x 9'0'' |
| Living room | Second level | 22'10'' x 16'7'' |
| Laundry room | Second level | 6'8'' x 5'4'' |
| Kitchen | Second level | 17'5'' x 12'2'' |
| Foyer | Second level | 12'11'' x 7'10'' |
| 5pc Ensuite bath | Second level | Measurements not available |
| 5pc Ensuite bath | Second level | Measurements not available |
| 5pc Ensuite bath | Second level | Measurements not available |
| Dining room | Second level | 19'9'' x 6'11'' |
| Dining room | Second level | 17'11'' x 15'5'' |
| Den | Second level | 11'4'' x 8'7'' |
| Bedroom | Second level | 13'5'' x 13'7'' |
| Bedroom | Second level | 13'5'' x 13'7'' |
| Bedroom | Second level | 13'7'' x 13'5'' |
| Bedroom | Second level | 12'9'' x 8'1'' |
| Bedroom | Second level | 12'9'' x 7'11'' |
| Bedroom | Second level | 14'1'' x 7'10'' |
| Bedroom | Second level | 14'2'' x 7'11'' |
| Bedroom | Second level | 12'9'' x 11'8'' |
| 2pc Bathroom | Second level | Measurements not available |
| 2pc Bathroom | Second level | Measurements not available |
| 2pc Bathroom | Second level | Measurements not available |
| 6pc Bathroom | Second level | Measurements not available |
| 3pc Bathroom | Second level | Measurements not available |
| Family room | Third level | 18'9'' x 15'11'' |
| Family room | Third level | 18'9'' x 15'11'' |
| Family room | Third level | 18'9'' x 15'11'' |
YOU MIGHT ALSO LIKE THESE LISTINGS
Previous
Next

Amy Blake
REALTOR®
amy@homesbyamy.ca
#1 - 1890 Cooper Rd Kelowna, BC V1Y 8B7
250.878.5590
The trade marks displayed on this site, including CREA®, MLS®, Multiple Listing Service®, and the associated logos and design marks are owned by the Canadian Real Estate Association. REALTOR® is a trade mark of REALTOR® Canada Inc., a corporation owned by Canadian Real Estate Association and the National Association of REALTORS®. Other trade marks may be owned by real estate boards and other third parties. Nothing contained on this site gives any user the right or license to use any trade mark displayed on this site without the express permission of the owner.
powered by WEBKITS
