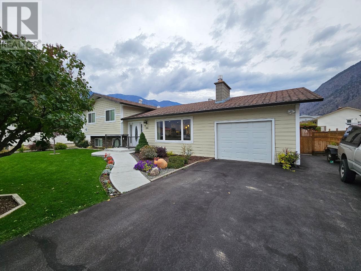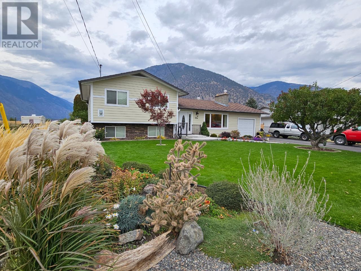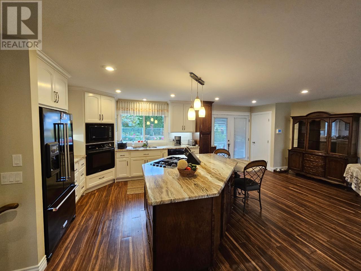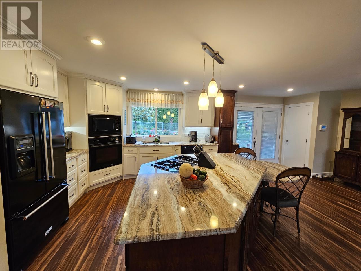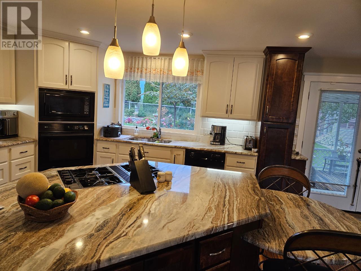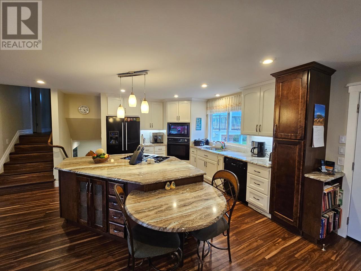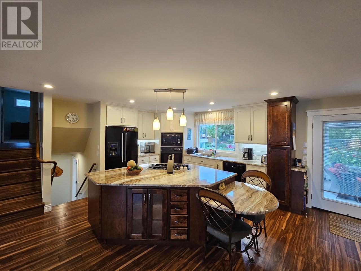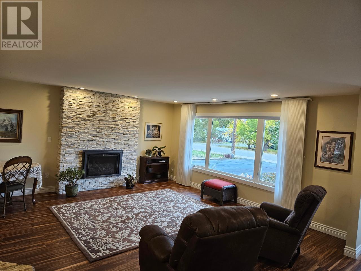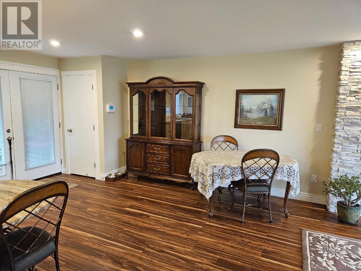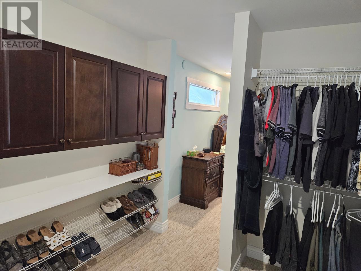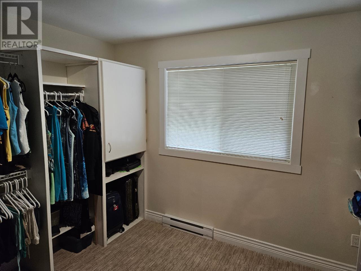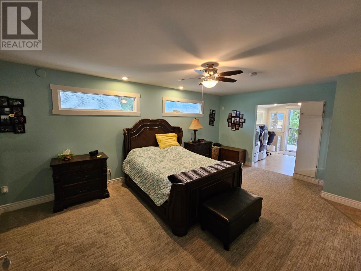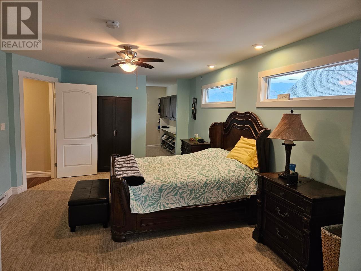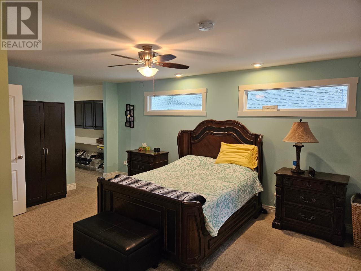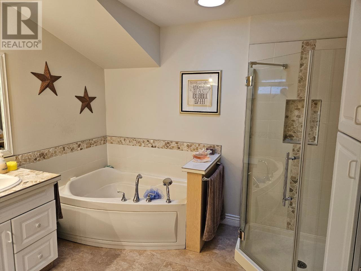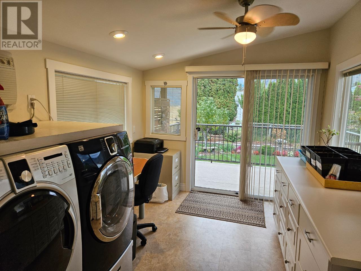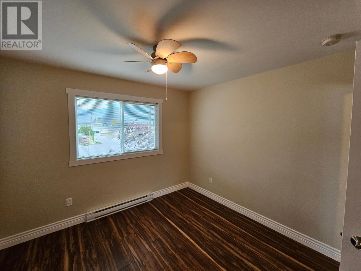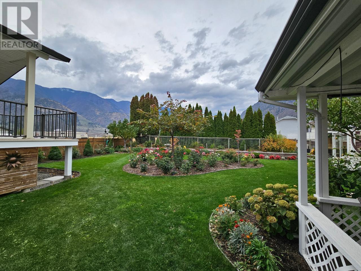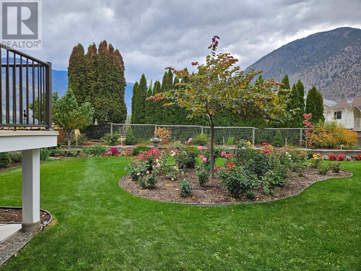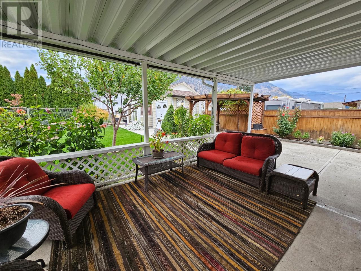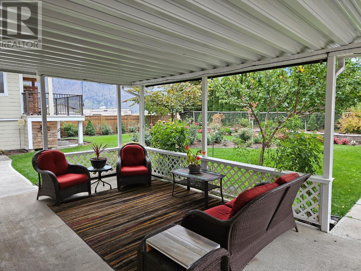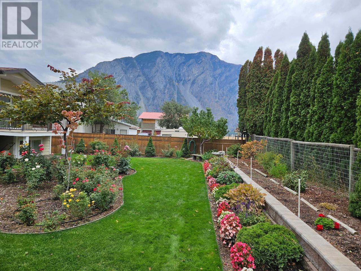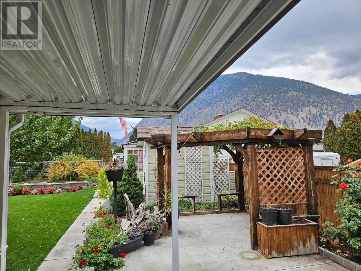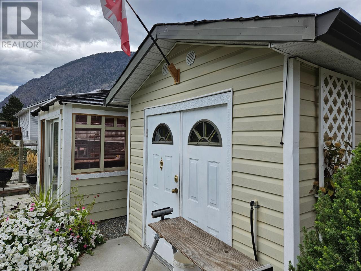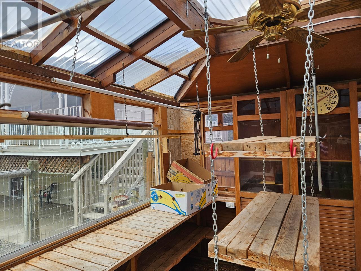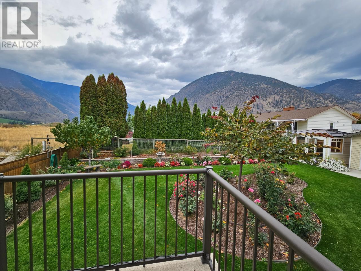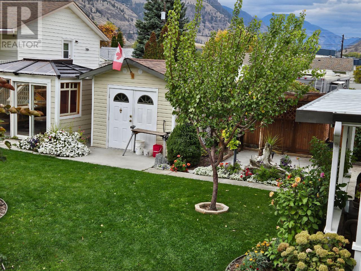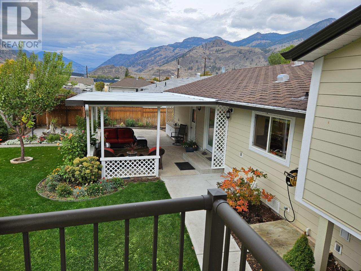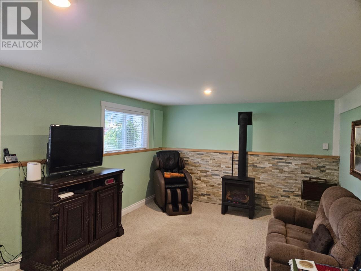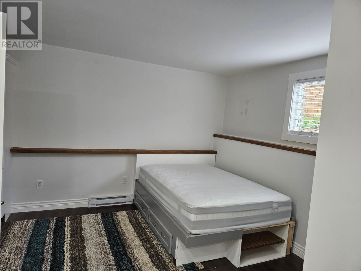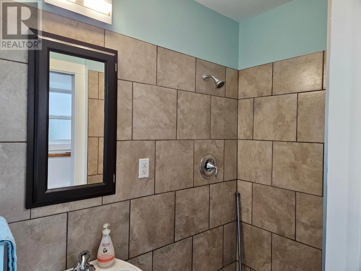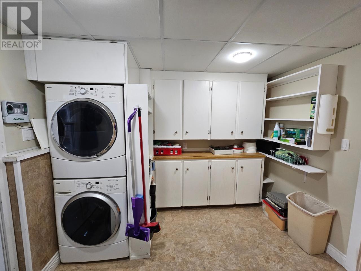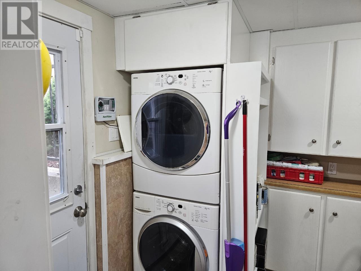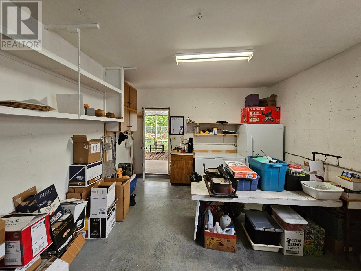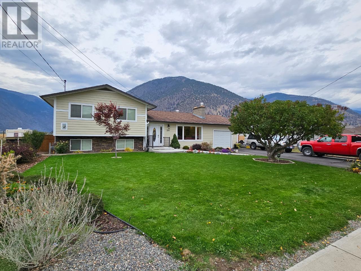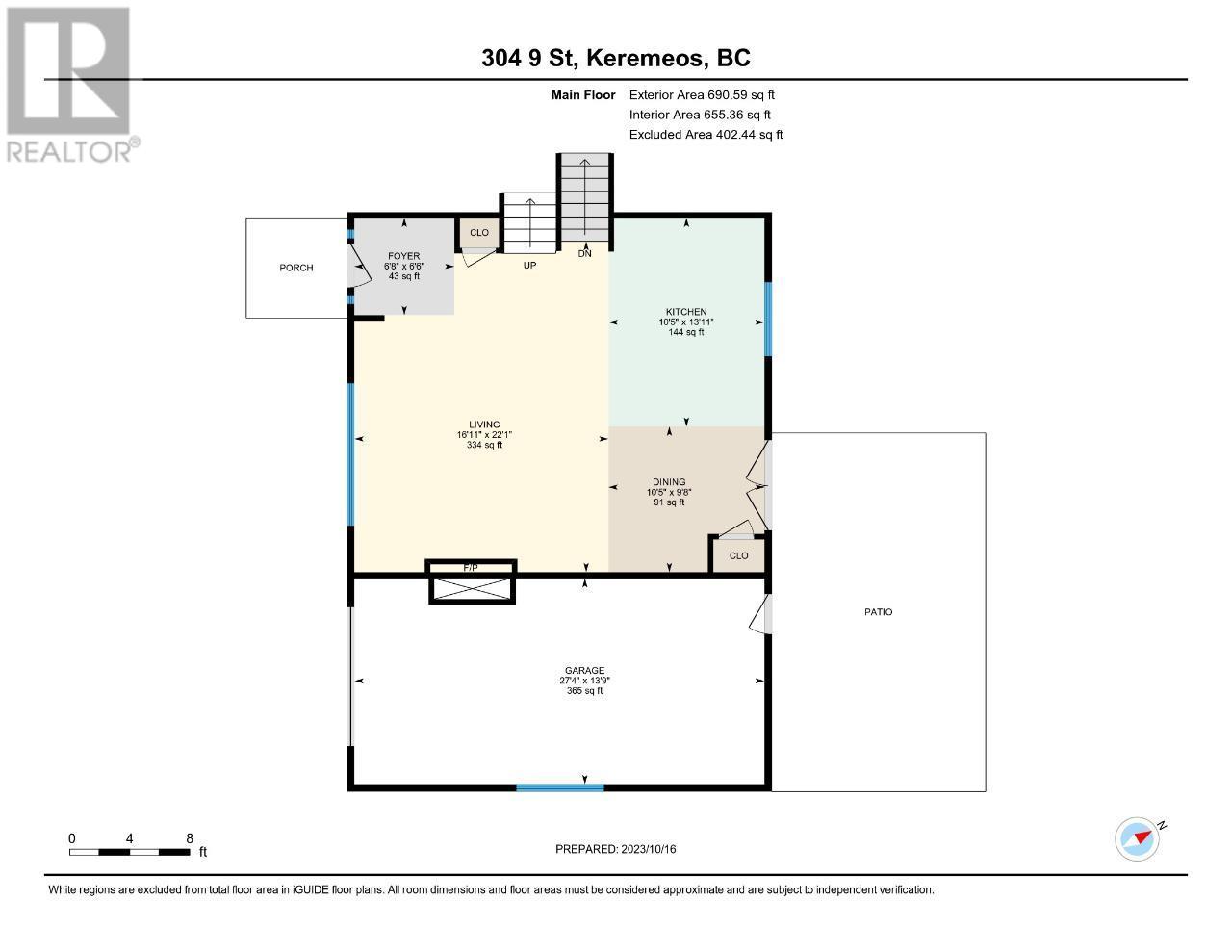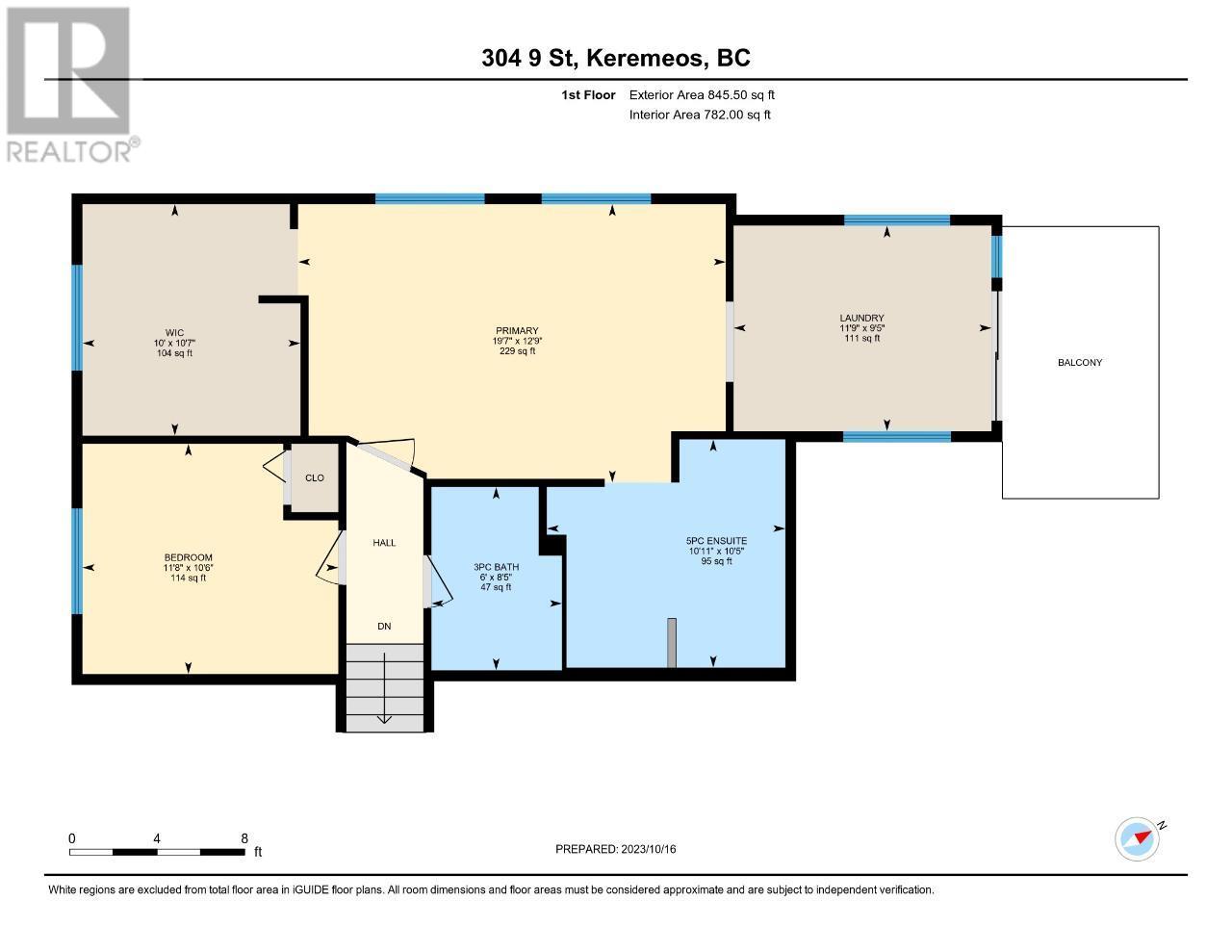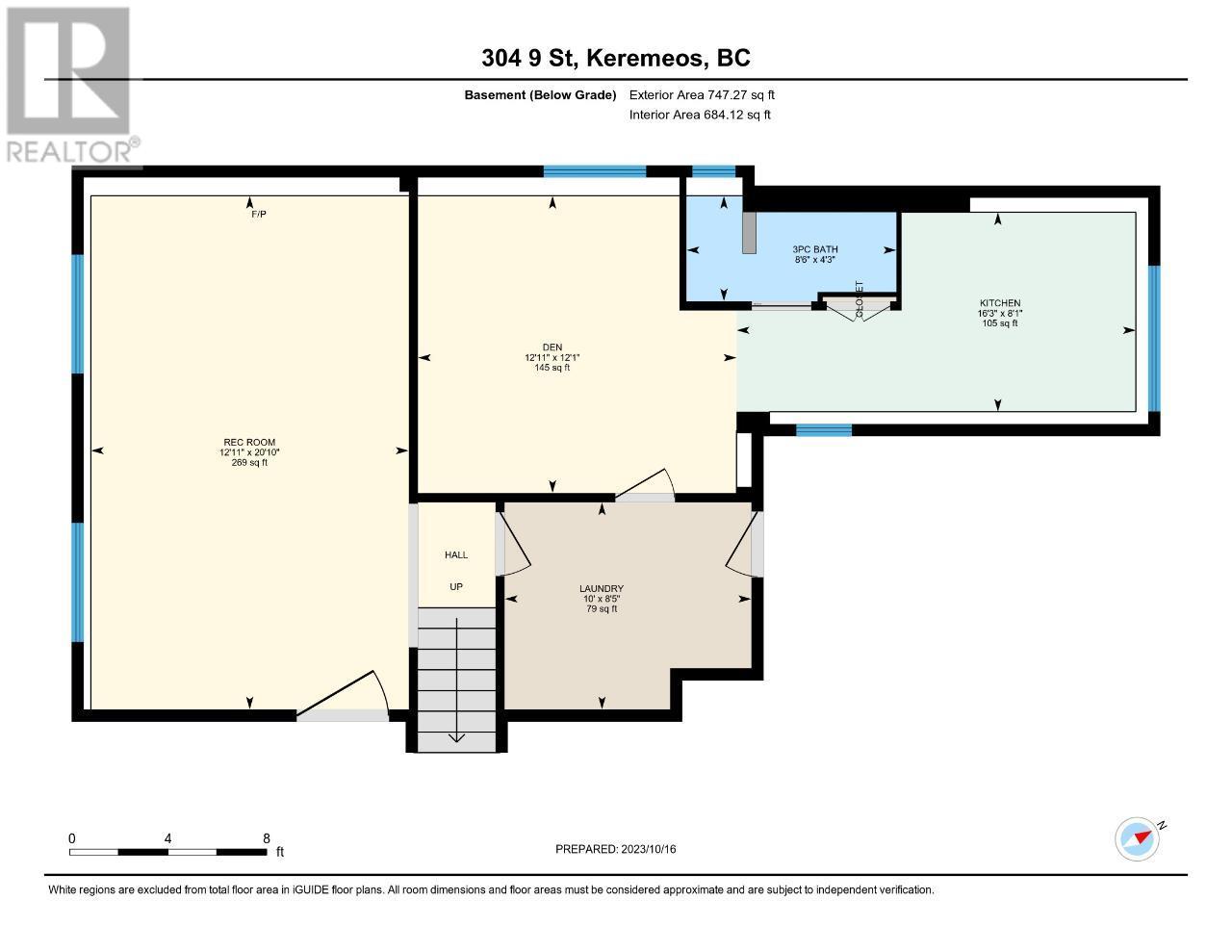
304 9TH Street
Keremeos, British Columbia V0X1N2
| Bathroom Total | 3 |
| Bedrooms Total | 3 |
| Half Bathrooms Total | 0 |
| Year Built | 1978 |
| Heating Type | Baseboard heaters, See remarks |
| Heating Fuel | Electric |
| Living room | Second level | 16'8'' x 14'8'' |
| Kitchen | Second level | 12'3'' x 15'5'' |
| Foyer | Second level | 10' x 8'6'' |
| Dining room | Second level | 12'7'' x 8'6'' |
| Other | Third level | 10'6'' x 9'5'' |
| Primary Bedroom | Third level | 12'6'' x 18'11'' |
| Laundry room | Third level | 11'9'' x 9'6'' |
| 5pc Ensuite bath | Third level | Measurements not available |
| Bedroom | Third level | 11'7'' x 10'6'' |
| 3pc Bathroom | Third level | Measurements not available |
| Laundry room | Main level | 9'10'' x 8' |
| Kitchen | Main level | 9'5'' x 9'1'' |
| Family room | Main level | 12'9'' x 20'8'' |
| Bedroom | Main level | 10'7'' x 12'1'' |
| 3pc Bathroom | Main level | Measurements not available |
YOU MIGHT ALSO LIKE THESE LISTINGS
Previous
Next

Amy Blake
REALTOR®
amy@homesbyamy.ca
#1 - 1890 Cooper Rd Kelowna, BC V1Y 8B7
250.878.5590
The trade marks displayed on this site, including CREA®, MLS®, Multiple Listing Service®, and the associated logos and design marks are owned by the Canadian Real Estate Association. REALTOR® is a trade mark of REALTOR® Canada Inc., a corporation owned by Canadian Real Estate Association and the National Association of REALTORS®. Other trade marks may be owned by real estate boards and other third parties. Nothing contained on this site gives any user the right or license to use any trade mark displayed on this site without the express permission of the owner.
powered by WEBKITS
