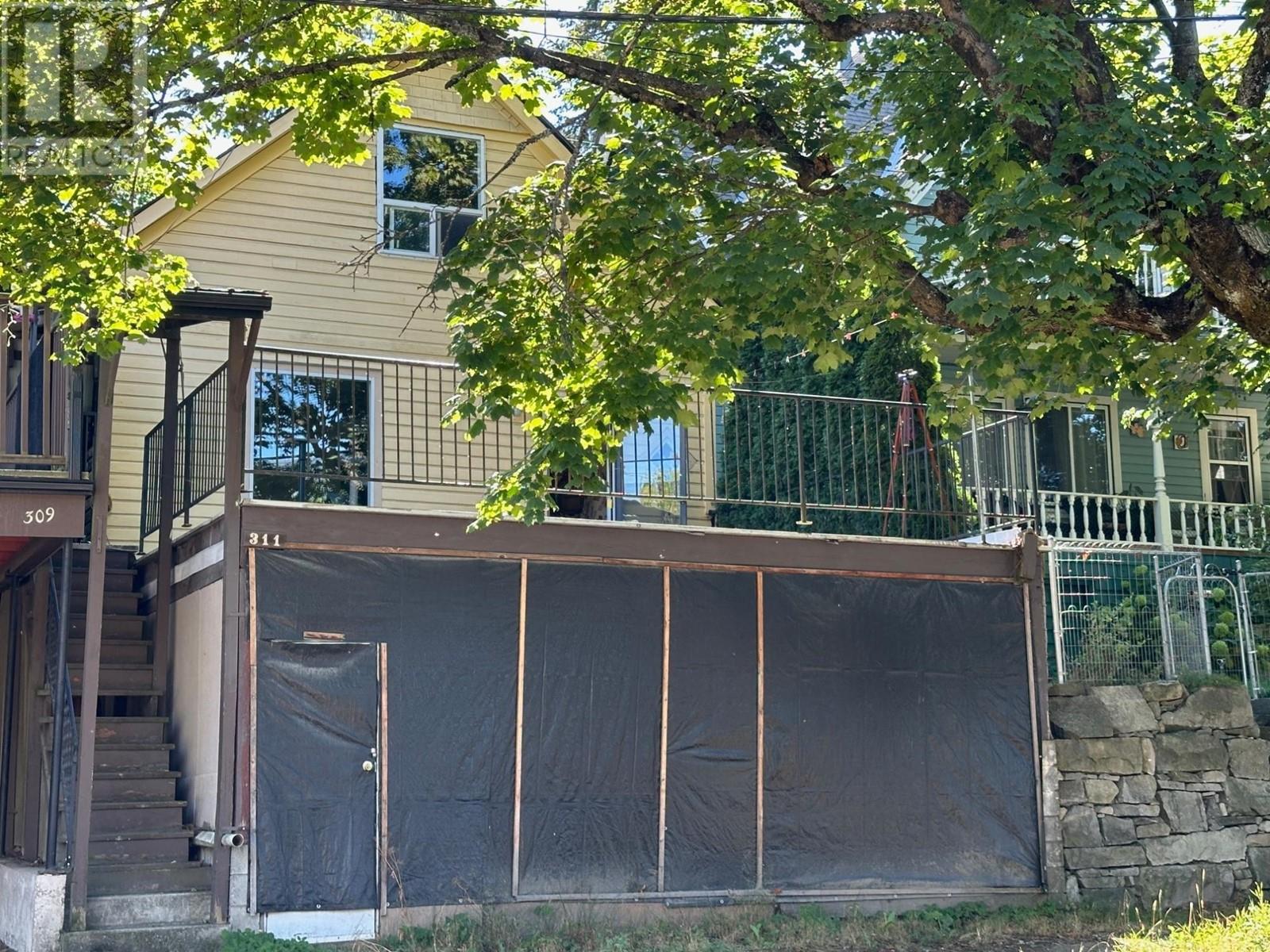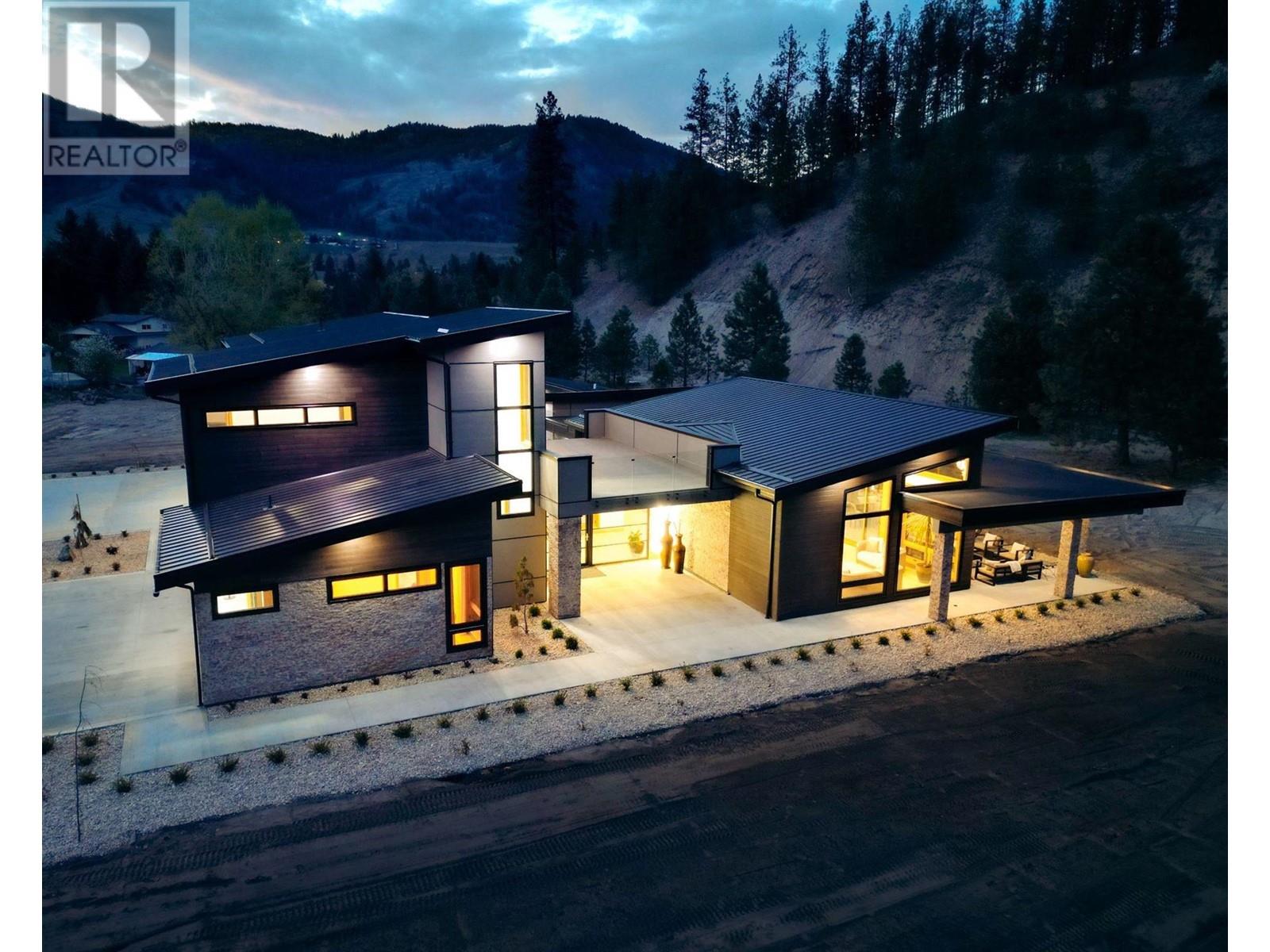2961 BANK Road
Kamloops, British Columbia V2B6Y8
$1,499,900
ID# 175758
| Bathroom Total | 5 |
| Bedrooms Total | 5 |
| Half Bathrooms Total | 3 |
| Year Built | 1984 |
| Flooring Type | Mixed Flooring |
| Heating Type | Baseboard heaters, Hot Water |
| Bedroom | Second level | 12'6'' x 10'0'' |
| Games room | Second level | 27'6'' x 21'0'' |
| Bedroom | Second level | 17'4'' x 12'0'' |
| Bedroom | Second level | 15'0'' x 12'6'' |
| Primary Bedroom | Second level | 21'6'' x 15'6'' |
| Bedroom | Second level | 10'10'' x 10'0'' |
| 6pc Bathroom | Second level | Measurements not available |
| 6pc Ensuite bath | Second level | Measurements not available |
| Other | Basement | 10'8'' x 5'0'' |
| Storage | Basement | 31'6'' x 11'0'' |
| Utility room | Basement | 15'0'' x 8'0'' |
| Recreation room | Basement | 32'0'' x 14'6'' |
| Other | Basement | 14'6'' x 14'0'' |
| Other | Basement | 8'0'' x 6'0'' |
| 3pc Bathroom | Basement | Measurements not available |
| Mud room | Main level | 20'0'' x 7'0'' |
| 2pc Bathroom | Main level | Measurements not available |
| Family room | Main level | 20'6'' x 16'0'' |
| Dining room | Main level | 14'6'' x 12'10'' |
| 2pc Bathroom | Main level | Measurements not available |
| Foyer | Main level | 10'6'' x 8'6'' |
| Living room | Main level | 20'0'' x 15'2'' |
| Den | Main level | 14'0'' x 11'4'' |
| Kitchen | Main level | 25'6'' x 15'4'' |
| Laundry room | Main level | 20'0'' x 6'0'' |
YOU MIGHT ALSO LIKE THESE LISTINGS
Previous
Next



























































































