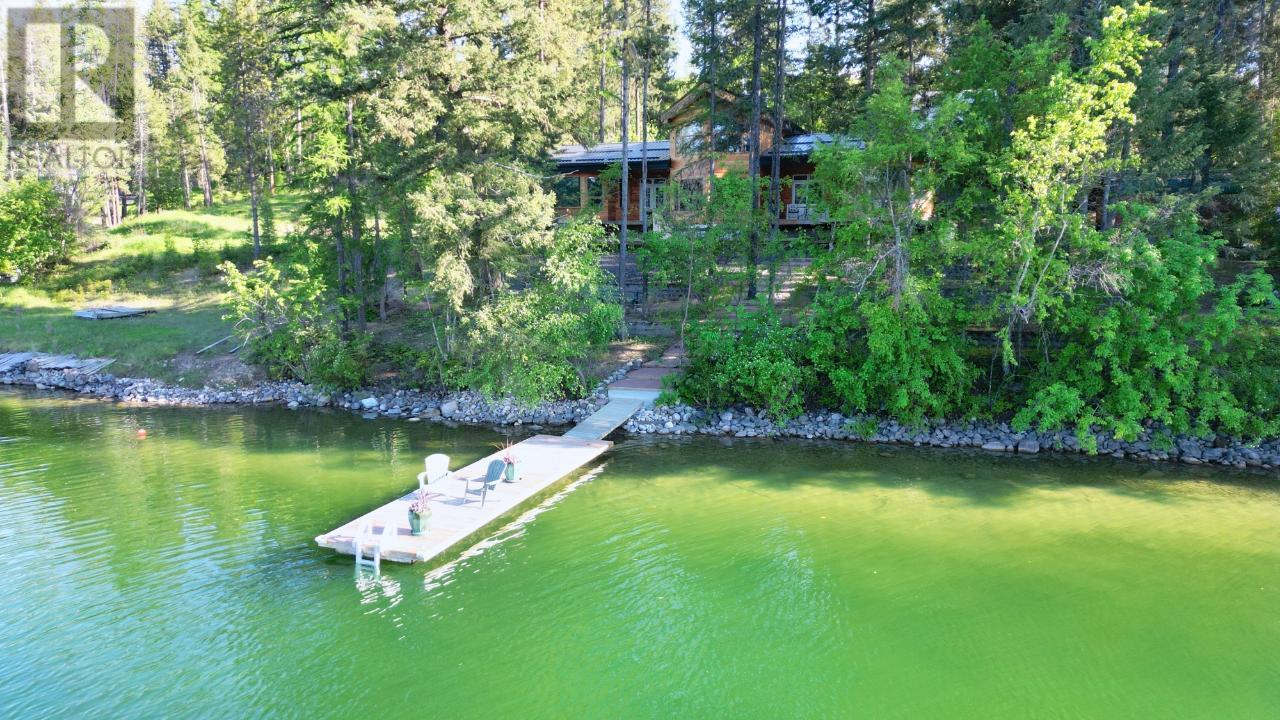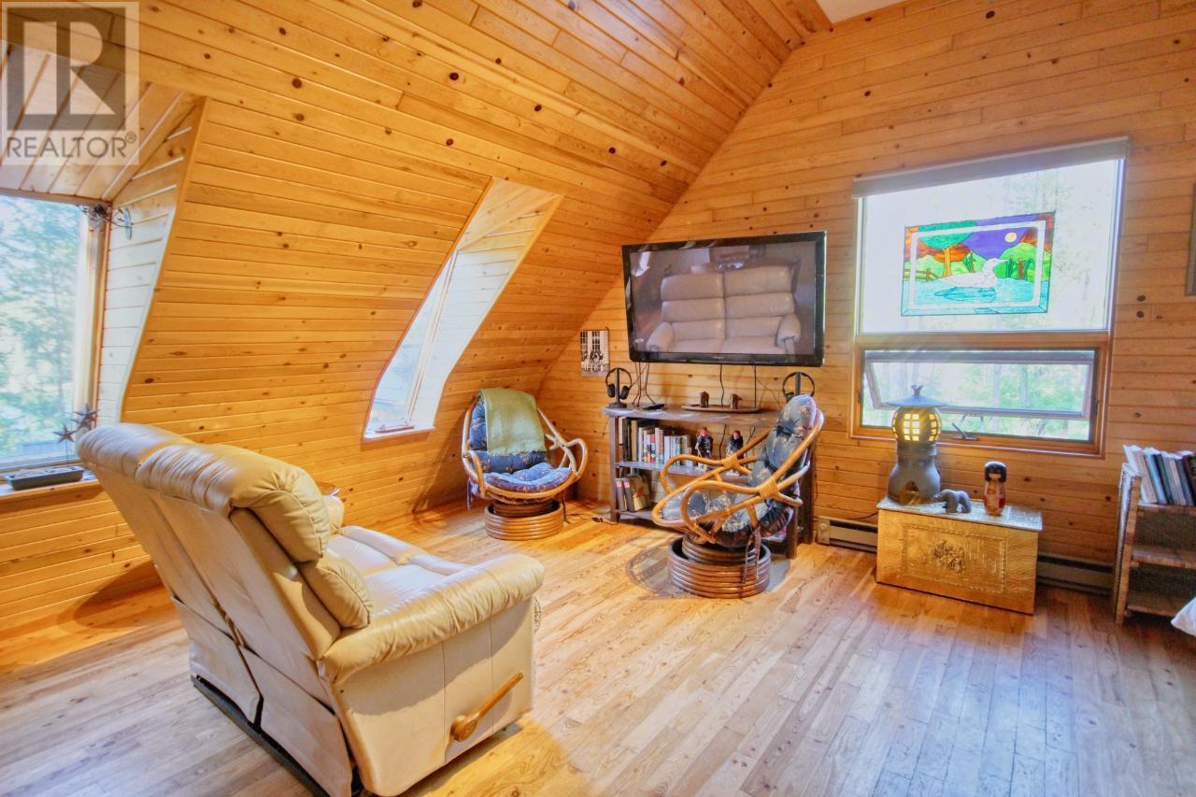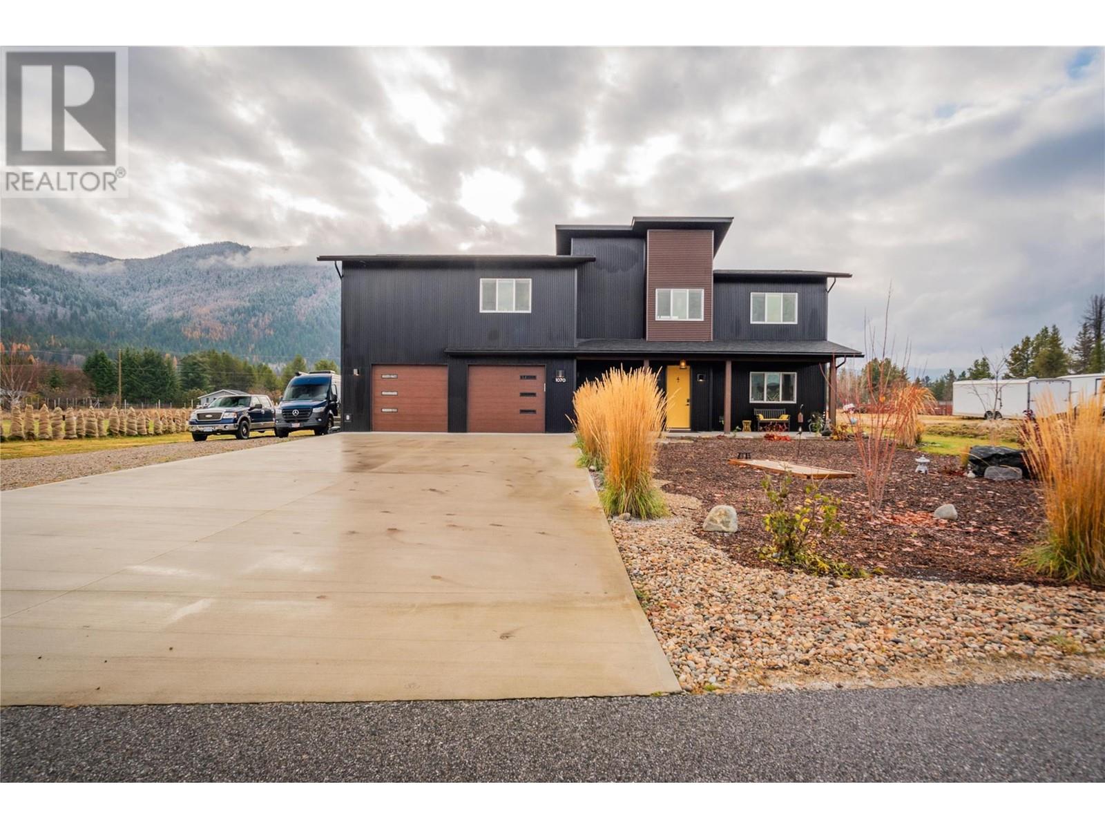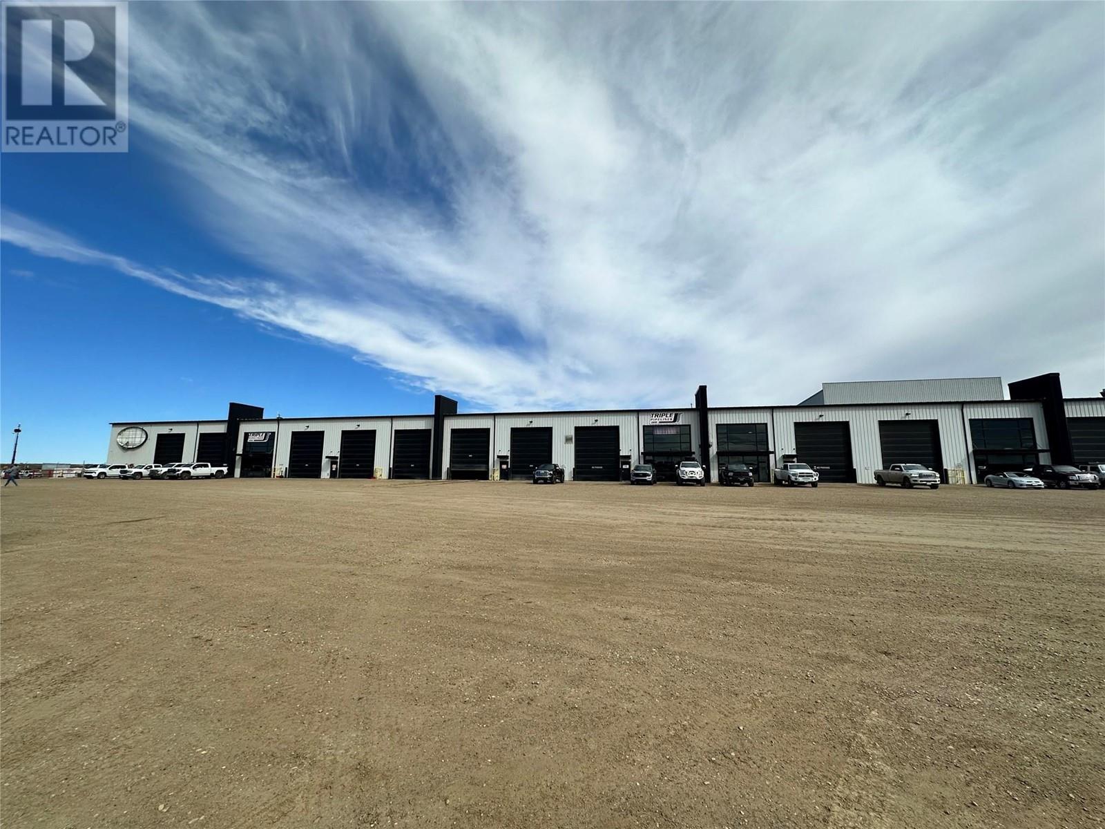1323 TIE LAKE SHORE S Road
Jaffray, British Columbia V0B1T0
$2,697,000
ID# 2474339
| Bathroom Total | 2 |
| Bedrooms Total | 4 |
| Half Bathrooms Total | 1 |
| Year Built | 2010 |
| Flooring Type | Hardwood, Vinyl |
| Heating Type | In Floor Heating |
| Bedroom | Second level | 12'5'' x 13'4'' |
| Other | Second level | 11'8'' x 8'3'' |
| Kitchen | Second level | 7'8'' x 7'10'' |
| Dining room | Second level | 11'3'' x 9'3'' |
| Living room | Second level | 9'9'' x 9'2'' |
| Bedroom | Main level | 10'11'' x 11'7'' |
| Bedroom | Main level | 17'3'' x 12'10'' |
| 2pc Ensuite bath | Main level | Measurements not available |
| Mud room | Main level | 13'7'' x 13'7'' |
| 4pc Bathroom | Main level | Measurements not available |
| Laundry room | Main level | 8'0'' x 8'6'' |
| Primary Bedroom | Main level | 13'8'' x 27'8'' |
| Utility room | Main level | 4'9'' x 3'4'' |
| Kitchen | Main level | 17'2'' x 14'3'' |
| Utility room | Main level | 6'3'' x 3'8'' |
| Dining room | Main level | 26'2'' x 10'4'' |
| Pantry | Main level | 4'11'' x 3'4'' |
| Living room | Main level | 20'9'' x 24'0'' |
| Foyer | Main level | 15'7'' x 13'7'' |
YOU MIGHT ALSO LIKE THESE LISTINGS
Previous
Next





































