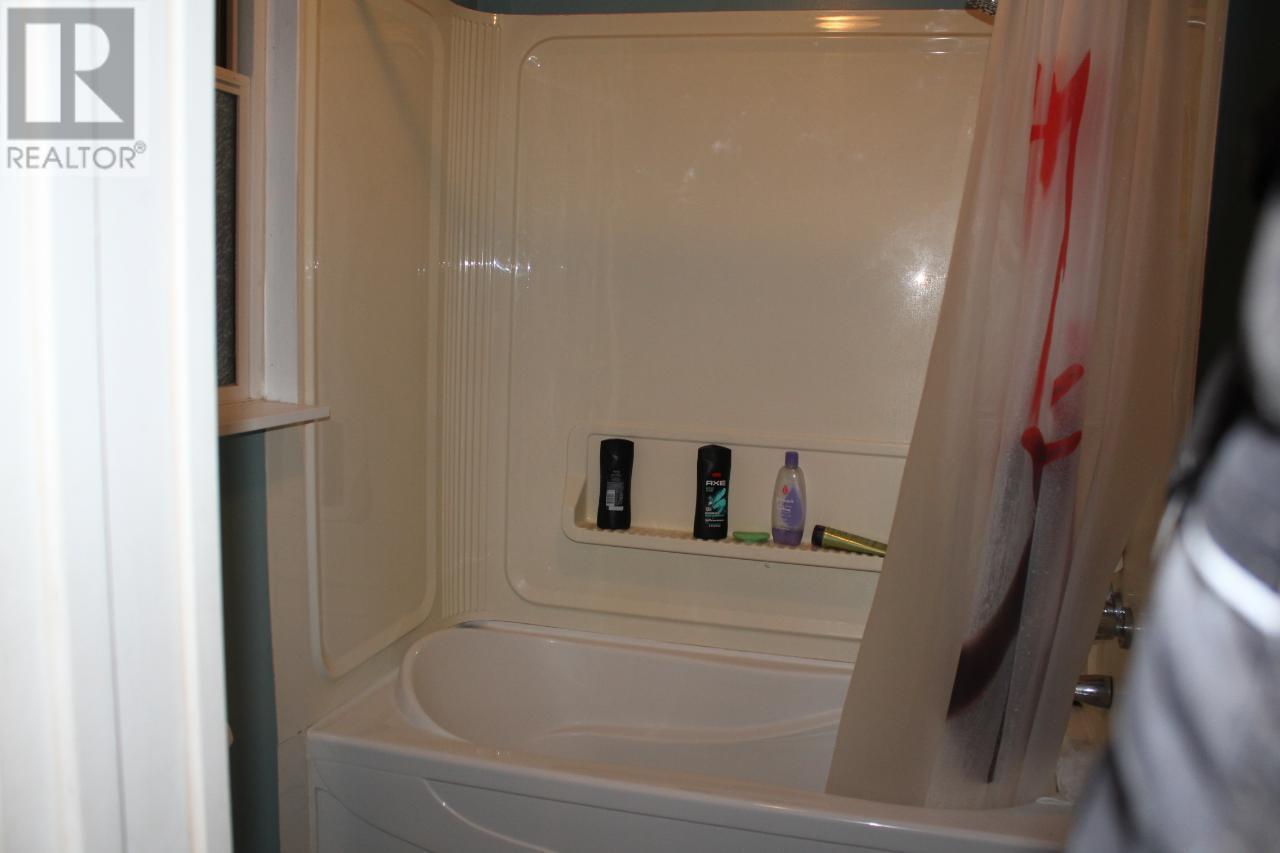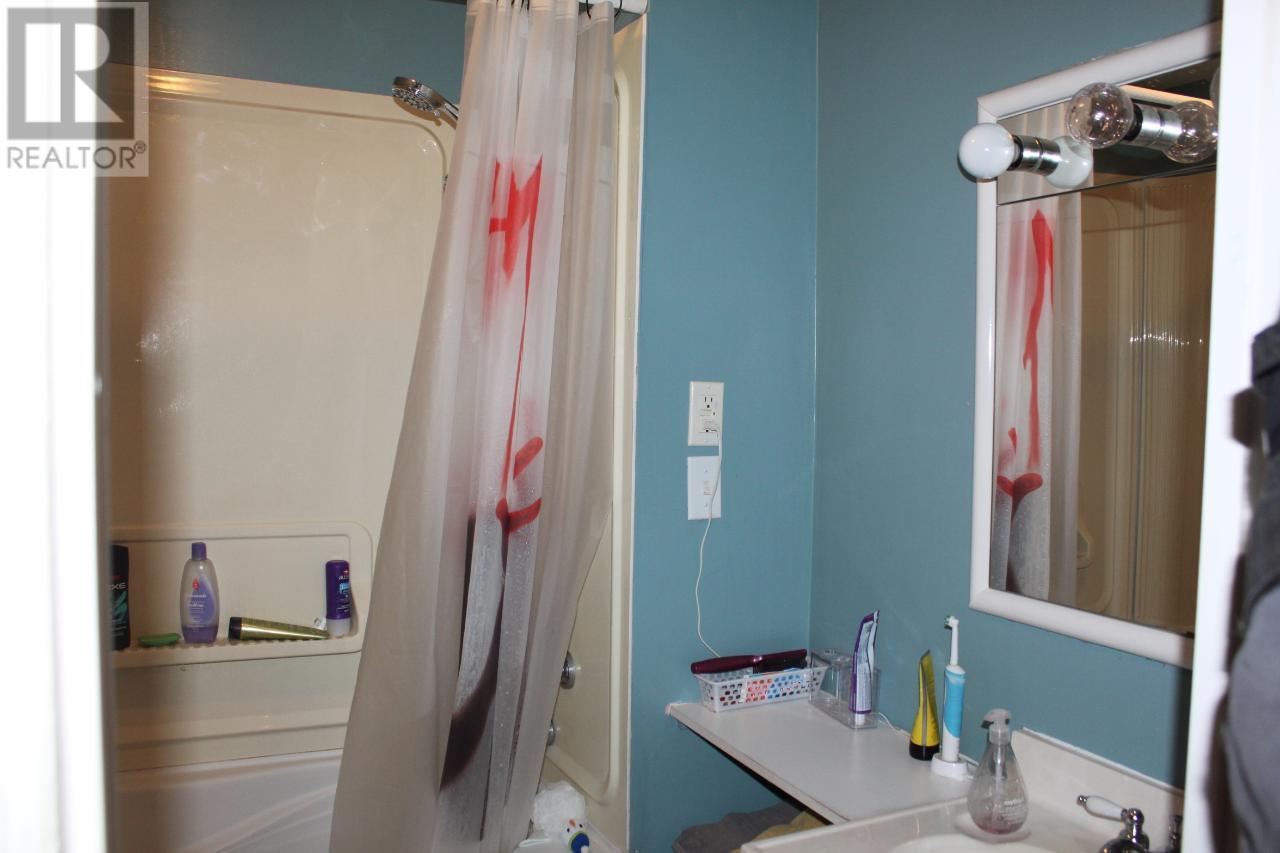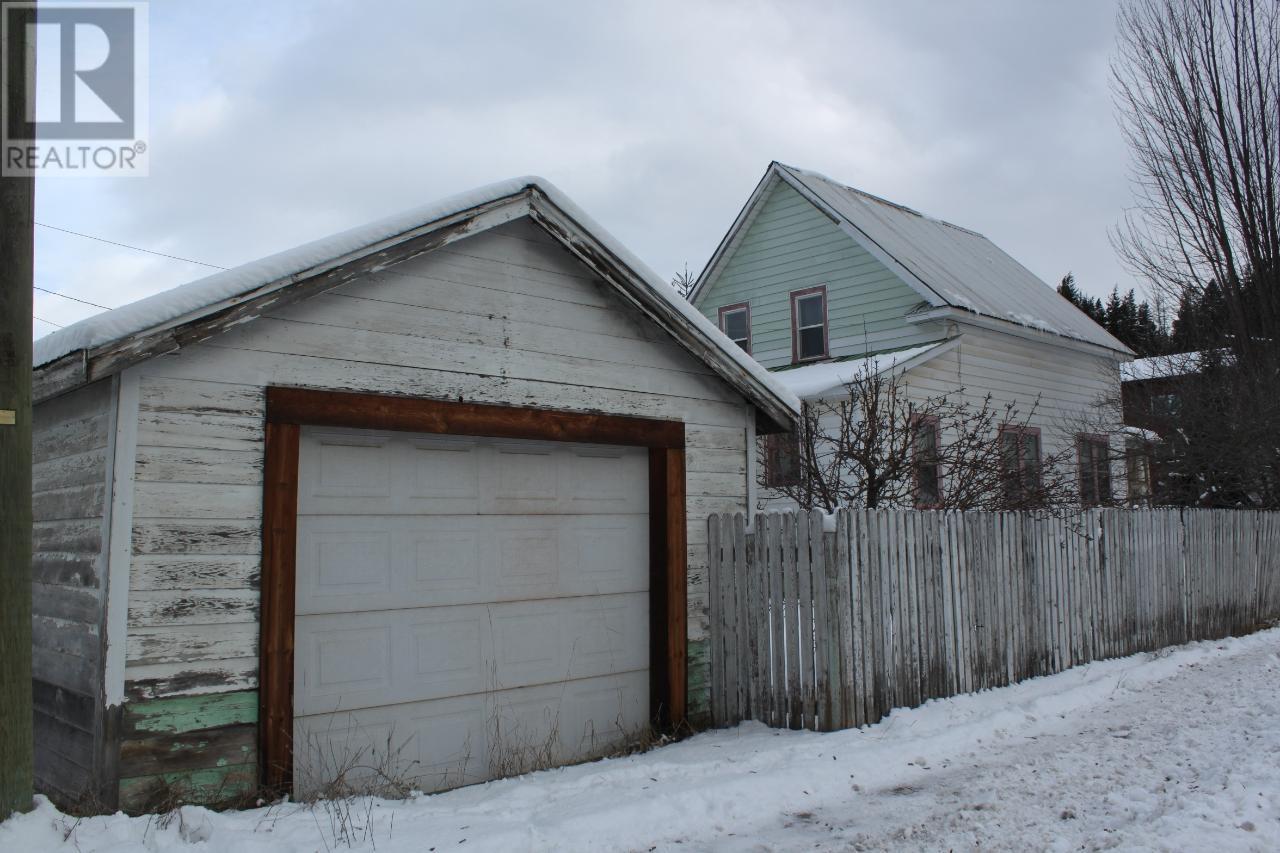102 1ST Avenue
Nakusp, British Columbia V0G1R0
$415,000
ID# 2474550
| Bathroom Total | 2 |
| Bedrooms Total | 4 |
| Half Bathrooms Total | 0 |
| Year Built | 1910 |
| Flooring Type | Carpeted, Hardwood, Mixed Flooring |
| Heating Type | Baseboard heaters |
| 4pc Bathroom | Second level | Measurements not available |
| Bedroom | Second level | 10'0'' x 12'0'' |
| Bedroom | Second level | 9'0'' x 13'0'' |
| Bedroom | Second level | 12'0'' x 12'0'' |
| 4pc Bathroom | Main level | Measurements not available |
| Bedroom | Main level | 10'0'' x 12'0'' |
| Living room | Main level | 14'0'' x 14'0'' |
| Foyer | Main level | 8'0'' x 12'0'' |
| Laundry room | Main level | 5'0'' x 7'0'' |
| Kitchen | Main level | 15'0'' x 9'0'' |
| Dining room | Main level | 11'0'' x 12'0'' |
YOU MIGHT ALSO LIKE THESE LISTINGS
Previous
Next




















































