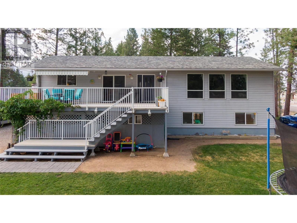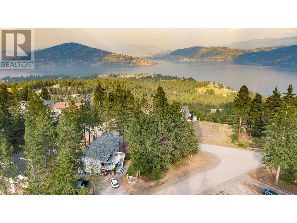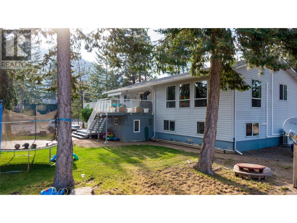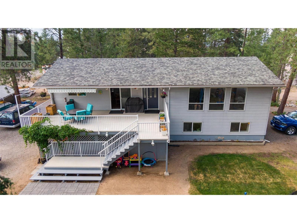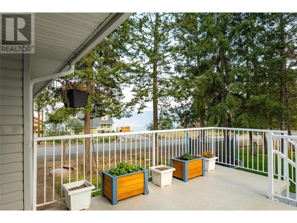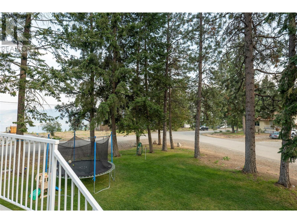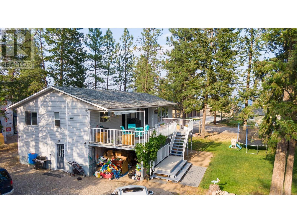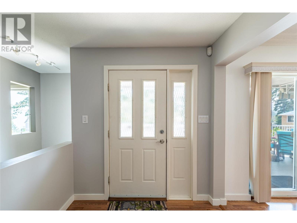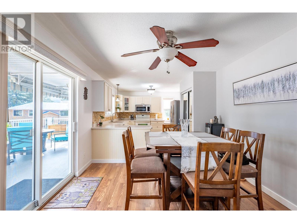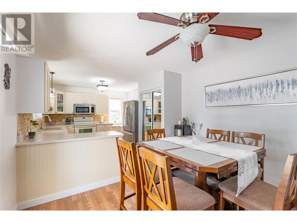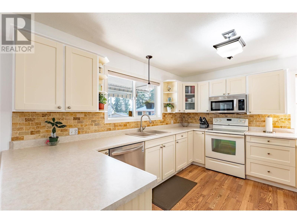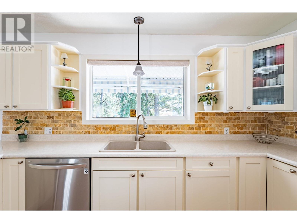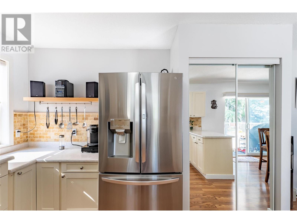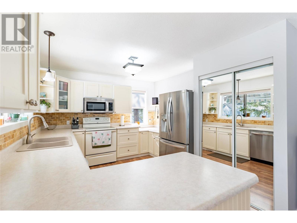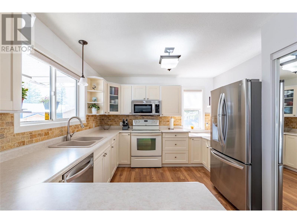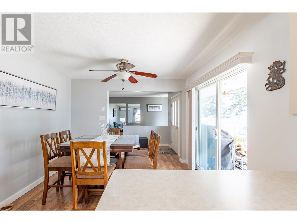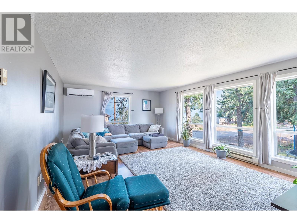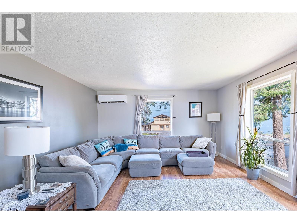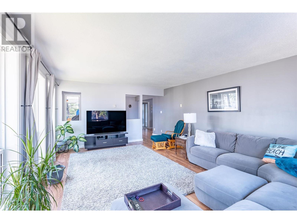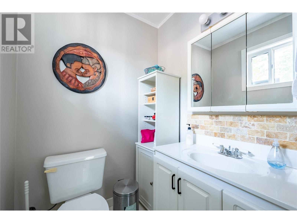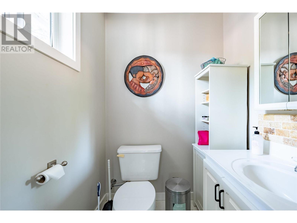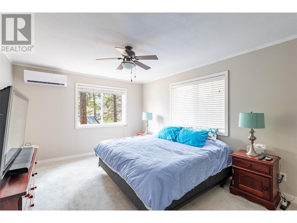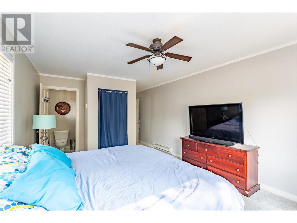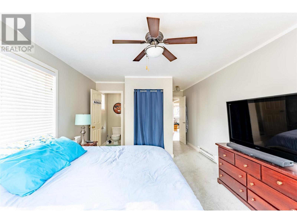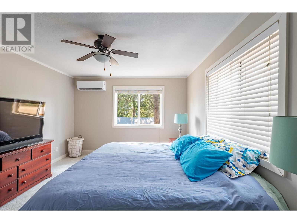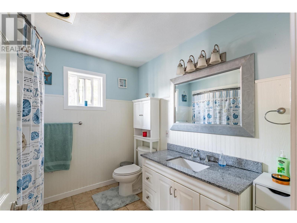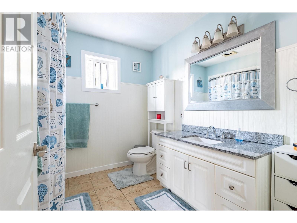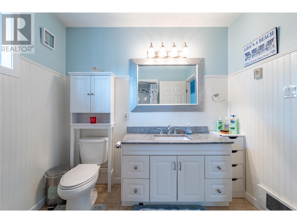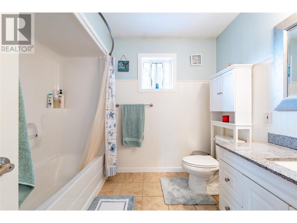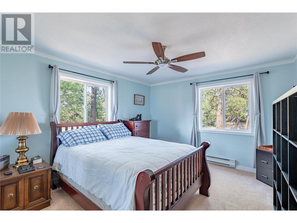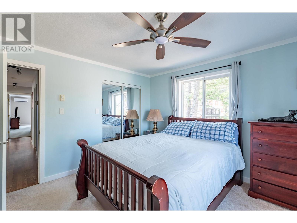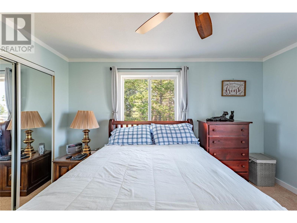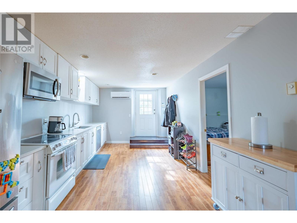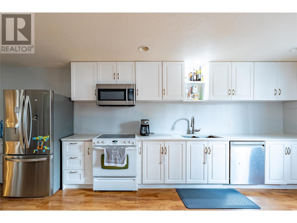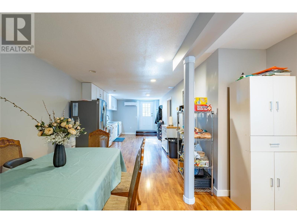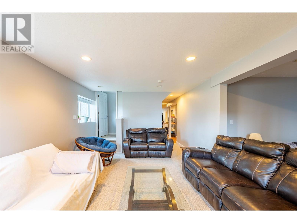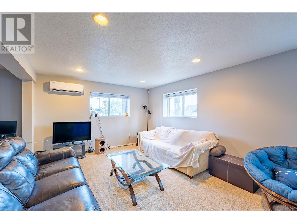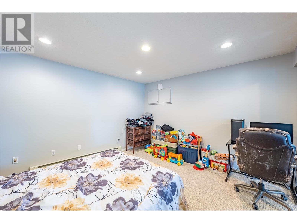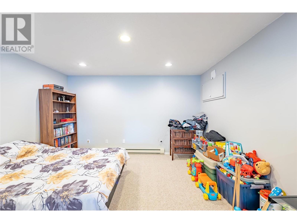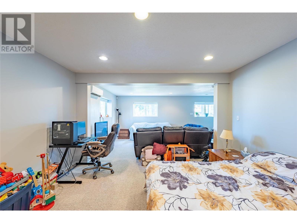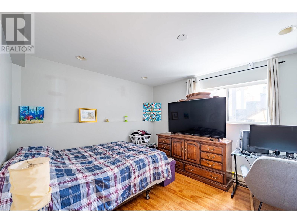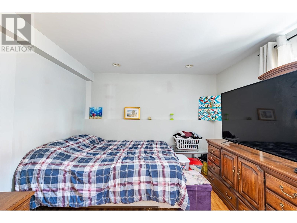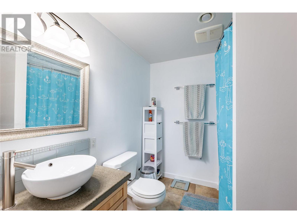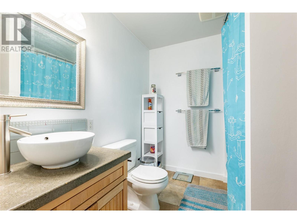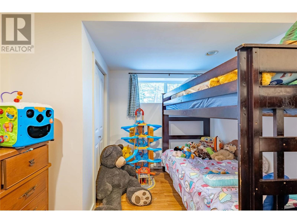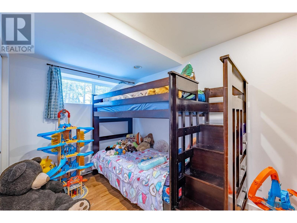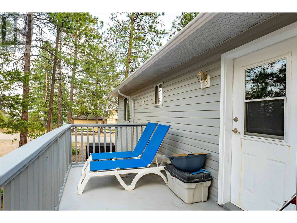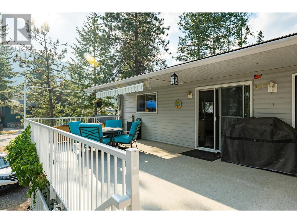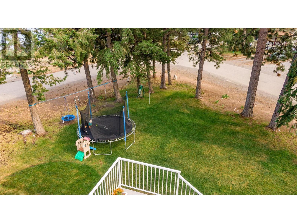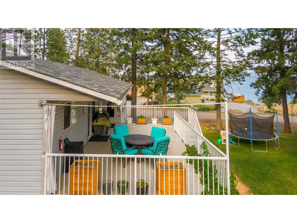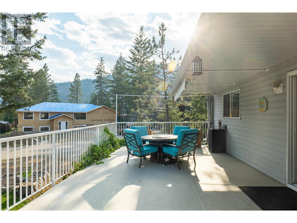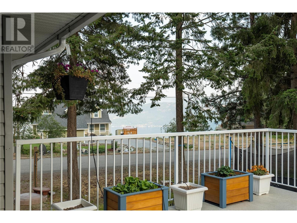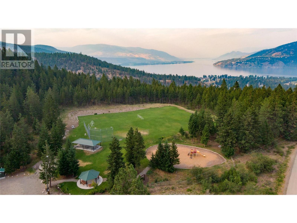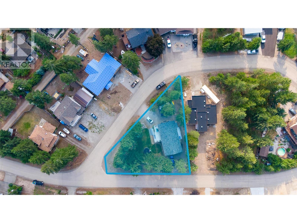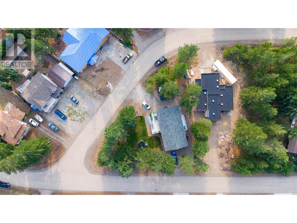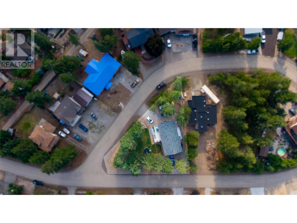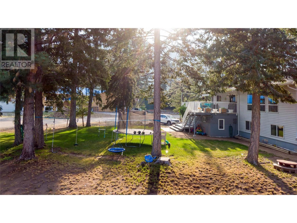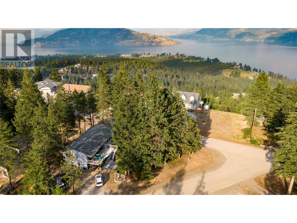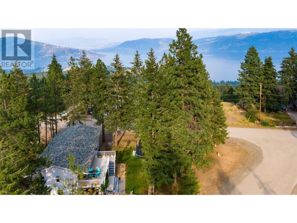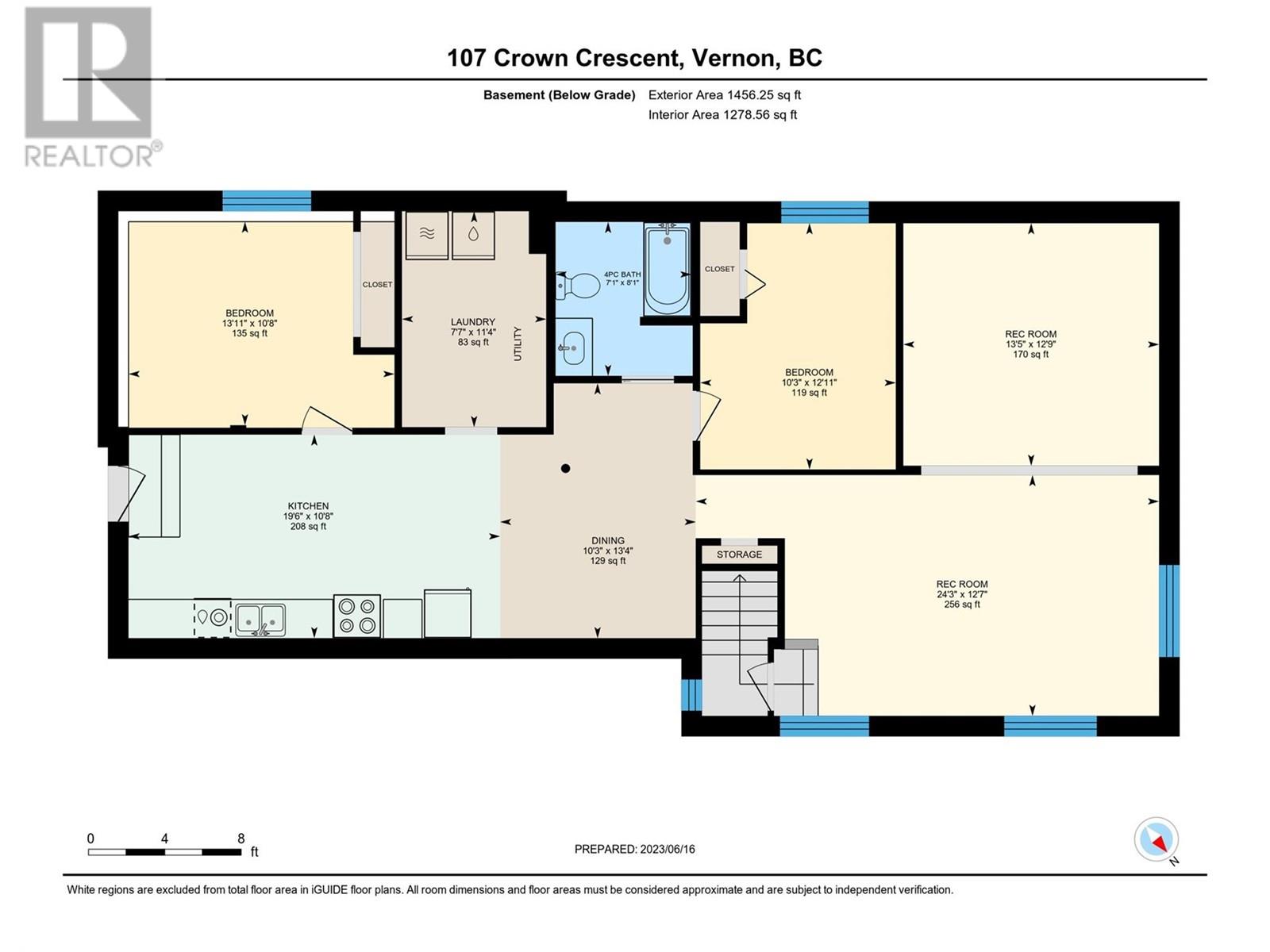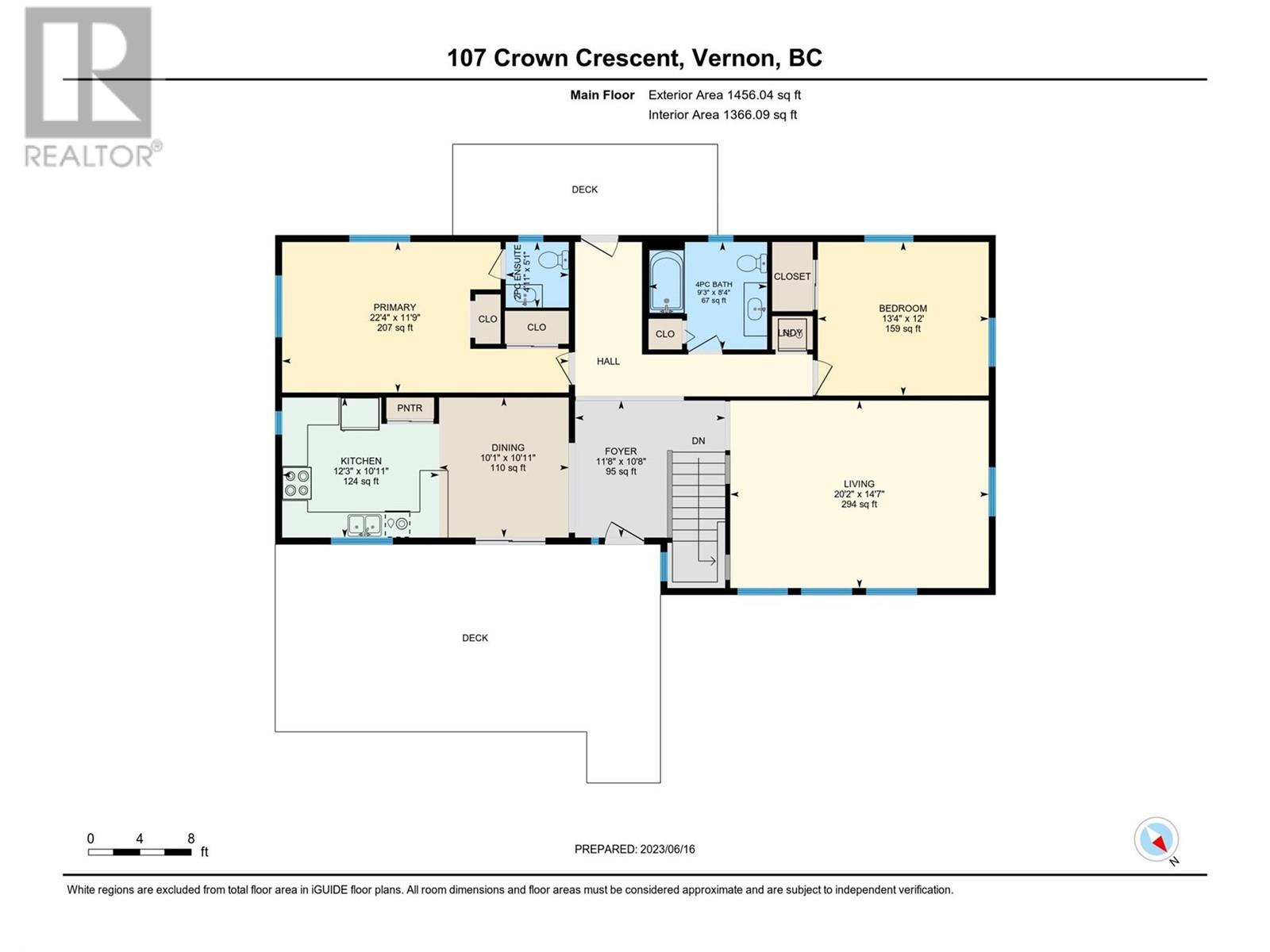
107 Crown Crescent
Vernon, British Columbia V1H2C3
$698,000
ID# 10303367
| Bathroom Total | 3 |
| Bedrooms Total | 5 |
| Half Bathrooms Total | 1 |
| Year Built | 1994 |
| Cooling Type | Heat Pump, Wall unit |
| Flooring Type | Carpeted, Ceramic Tile, Laminate |
| Heating Type | Baseboard heaters, Heat Pump |
| Heating Fuel | Electric |
| Stories Total | 2 |
| Living room | Second level | 20'3'' x 14'7'' |
| Foyer | Second level | 11'8'' x 10'8'' |
| Kitchen | Second level | 12'3'' x 10'11'' |
| Bedroom | Second level | 13'4'' x 12'0'' |
| 4pc Bathroom | Second level | 8'4'' x 9'3'' |
| Dining room | Second level | 10'11'' x 10'1'' |
| Primary Bedroom | Second level | 22'4'' x 11'9'' |
| 2pc Ensuite bath | Second level | 4'11'' x 5'1'' |
| Laundry room | Second level | 3' x 3' |
| Family room | Main level | 12'9'' x 19'5'' |
| Bedroom | Main level | 12'11'' x 10'3'' |
| Laundry room | Main level | 11'4'' x 7'7'' |
| Kitchen | Main level | 19'6'' x 10'8'' |
| Bedroom | Main level | 13'5'' x 12'9'' |
| Bedroom | Main level | 13'11'' x 10'8'' |
| 4pc Bathroom | Main level | 8'1'' x 7'1'' |
| Workshop | Main level | 29'9'' x 10'8'' |
| Dining room | Main level | 10' x 10' |
YOU MIGHT ALSO LIKE THESE LISTINGS
Previous
Next

Amy Blake
REALTOR®
amy@homesbyamy.ca
#1 - 1890 Cooper Rd Kelowna, BC V1Y 8B7
250.878.5590
The trade marks displayed on this site, including CREA®, MLS®, Multiple Listing Service®, and the associated logos and design marks are owned by the Canadian Real Estate Association. REALTOR® is a trade mark of REALTOR® Canada Inc., a corporation owned by Canadian Real Estate Association and the National Association of REALTORS®. Other trade marks may be owned by real estate boards and other third parties. Nothing contained on this site gives any user the right or license to use any trade mark displayed on this site without the express permission of the owner.
powered by WEBKITS
