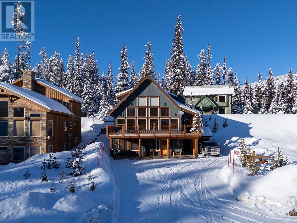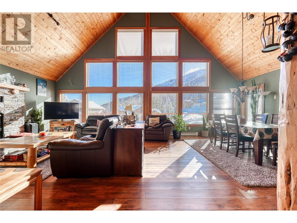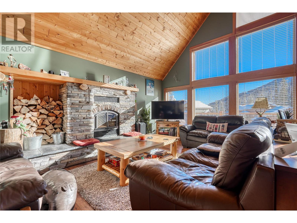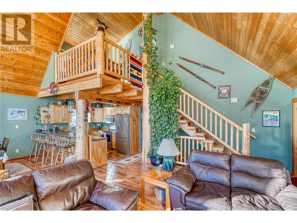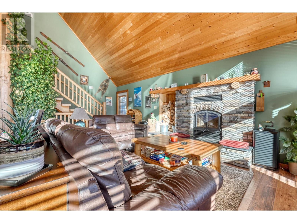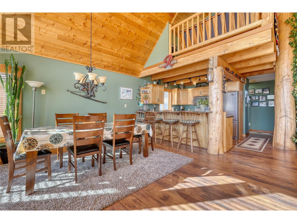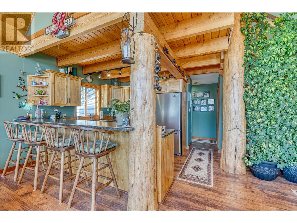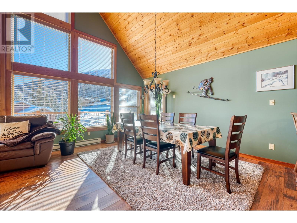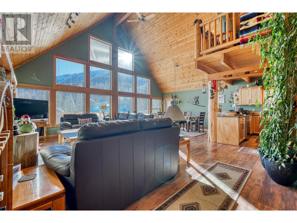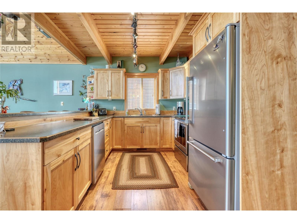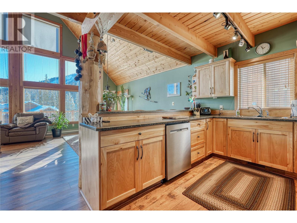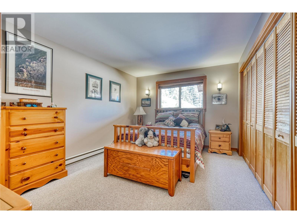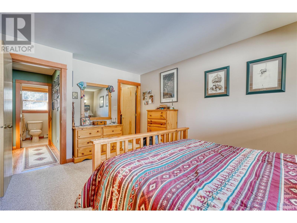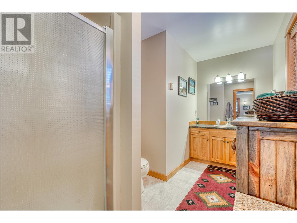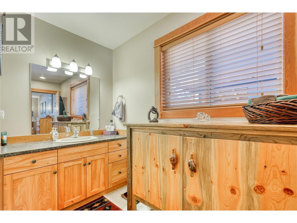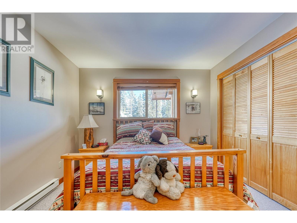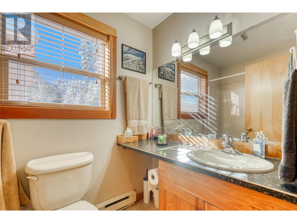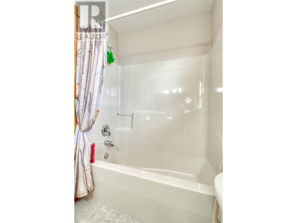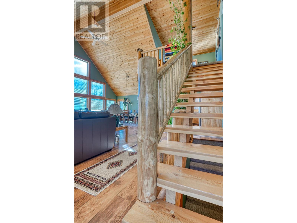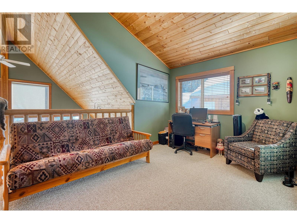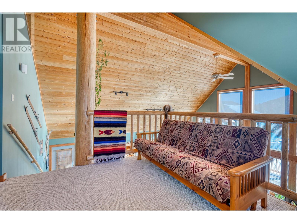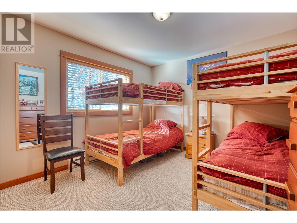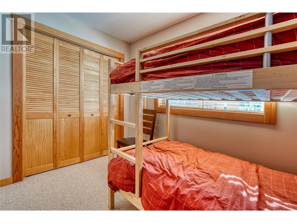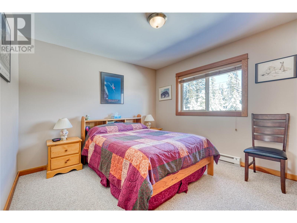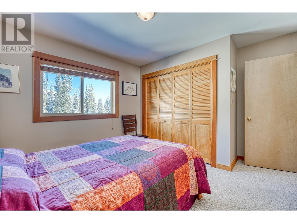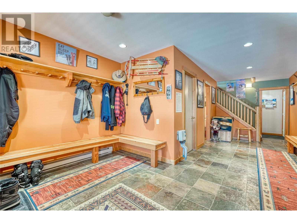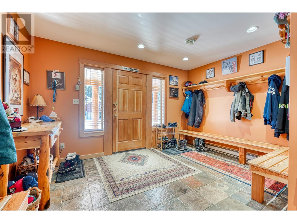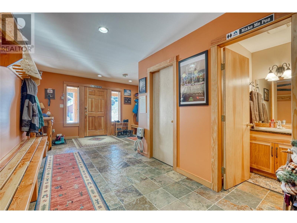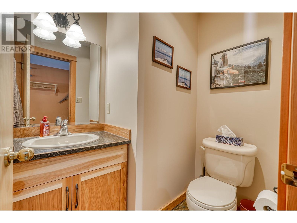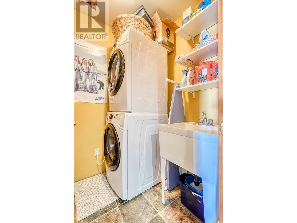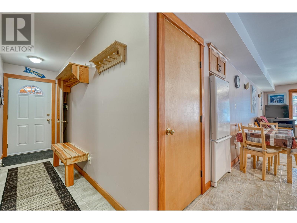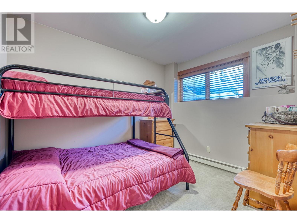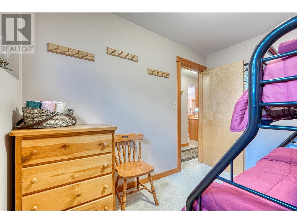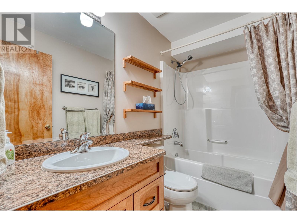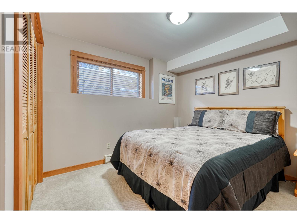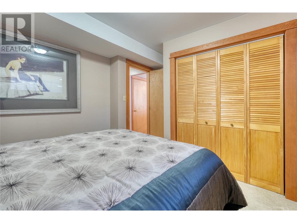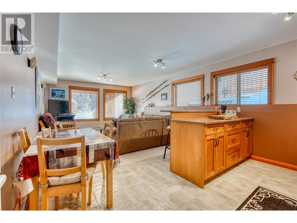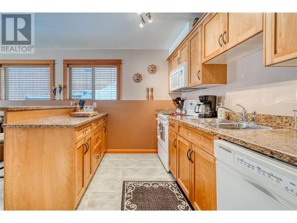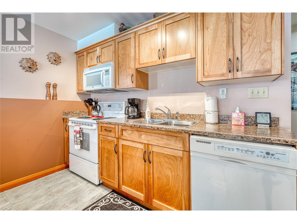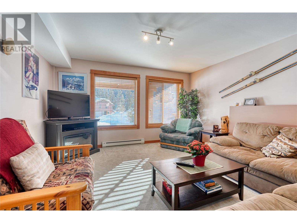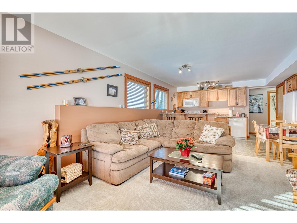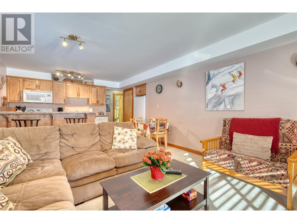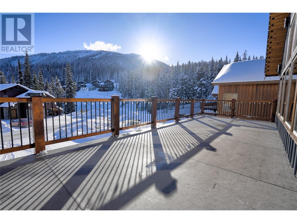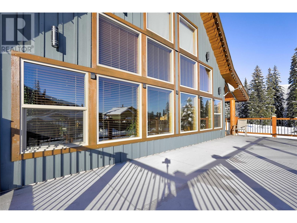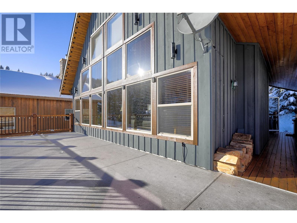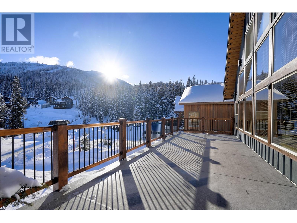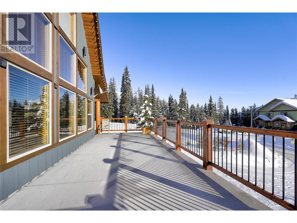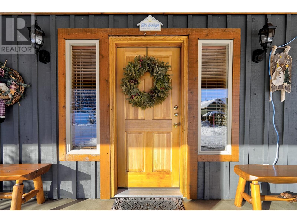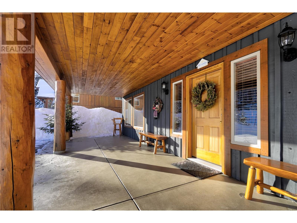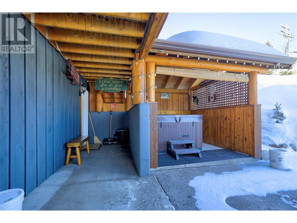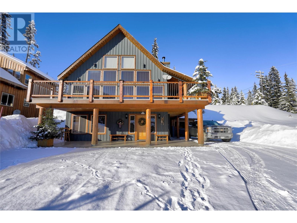
112 Creekview Road
Penticton, British Columbia V2A0E2
| Bathroom Total | 5 |
| Bedrooms Total | 5 |
| Half Bathrooms Total | 1 |
| Year Built | 2004 |
| Heating Type | Baseboard heaters, See remarks |
| Heating Fuel | Electric |
| Stories Total | 3 |
| Primary Bedroom | Second level | 14'10'' x 10'9'' |
| Living room | Second level | 17'2'' x 25'6'' |
| Kitchen | Second level | 9'10'' x 10'4'' |
| Dining room | Second level | 9'10'' x 15'3'' |
| 4pc Ensuite bath | Second level | 4'11'' x 7'10'' |
| 3pc Ensuite bath | Second level | 11'9'' x 7'2'' |
| Loft | Third level | 13'2'' x 9'8'' |
| Bedroom | Third level | 10'7'' x 13'2'' |
| Bedroom | Third level | 10'9'' x 13'1'' |
| 4pc Bathroom | Third level | 5' x 9'7'' |
| Living room | Main level | 13'3'' x 15'6'' |
| Kitchen | Main level | 15' x 9'11'' |
| Foyer | Main level | 13'3'' x 25'6'' |
| Bedroom | Main level | 10' x 8'5'' |
| Bedroom | Main level | 10' x 12'7'' |
| 4pc Bathroom | Main level | 4'11'' x 8'5'' |
| 2pc Bathroom | Main level | 5'2'' x 6'2'' |
YOU MIGHT ALSO LIKE THESE LISTINGS
Previous
Next

Amy Blake
REALTOR®
amy@homesbyamy.ca
#1 - 1890 Cooper Rd Kelowna, BC V1Y 8B7
250.878.5590
The trade marks displayed on this site, including CREA®, MLS®, Multiple Listing Service®, and the associated logos and design marks are owned by the Canadian Real Estate Association. REALTOR® is a trade mark of REALTOR® Canada Inc., a corporation owned by Canadian Real Estate Association and the National Association of REALTORS®. Other trade marks may be owned by real estate boards and other third parties. Nothing contained on this site gives any user the right or license to use any trade mark displayed on this site without the express permission of the owner.
powered by WEBKITS
