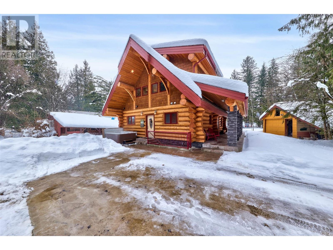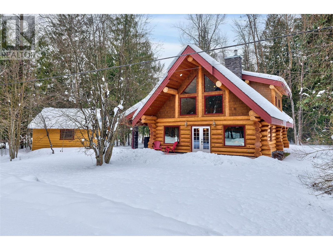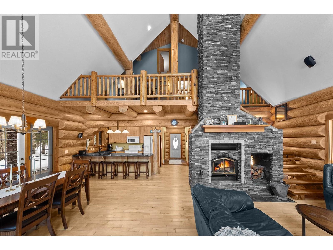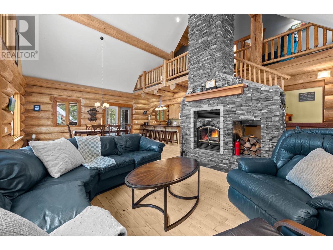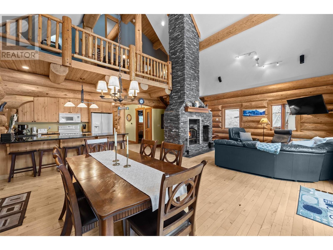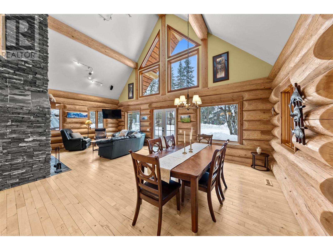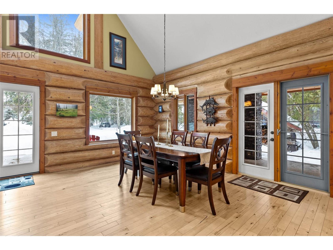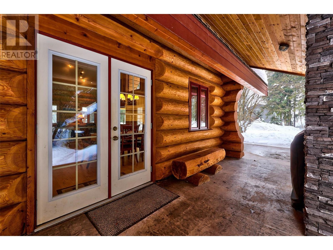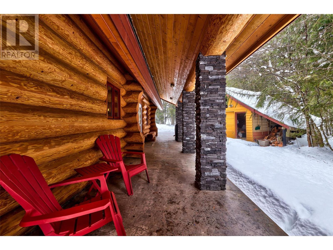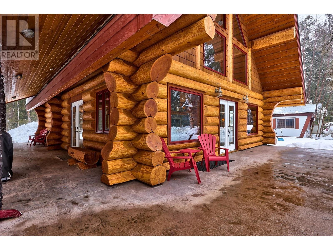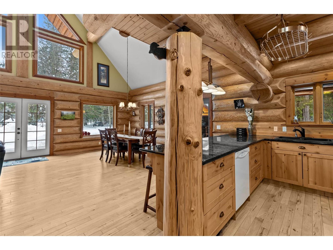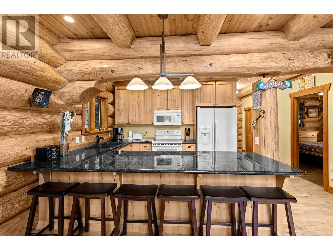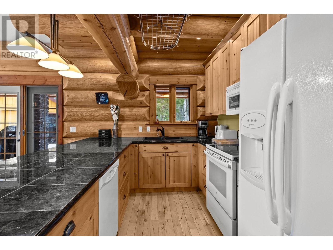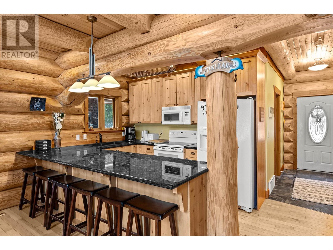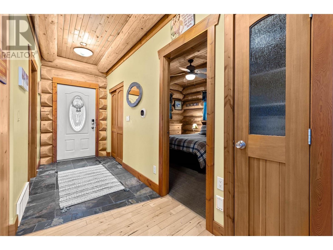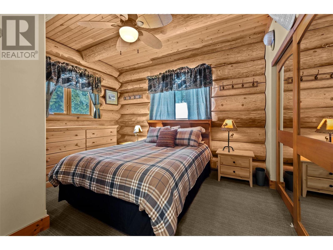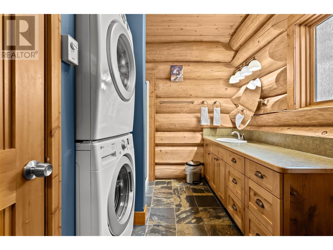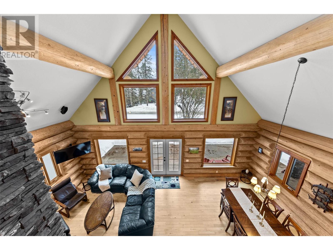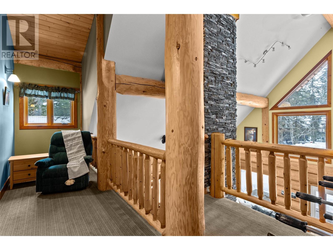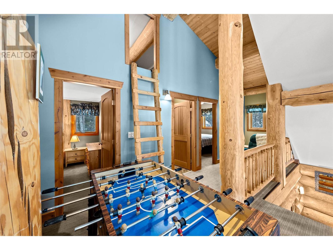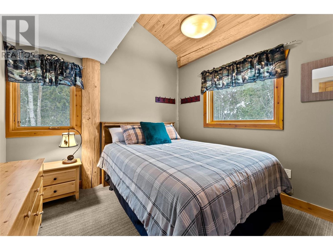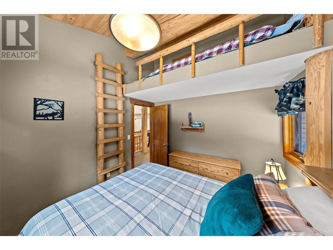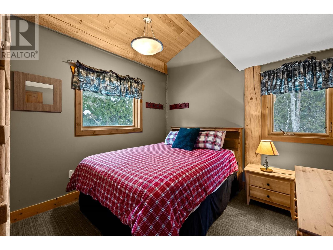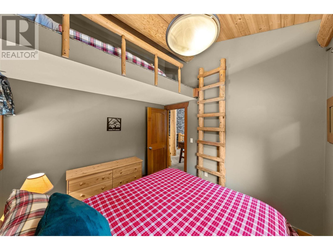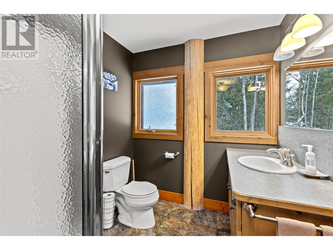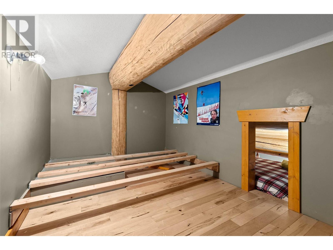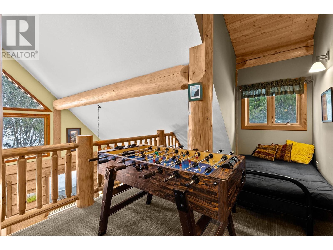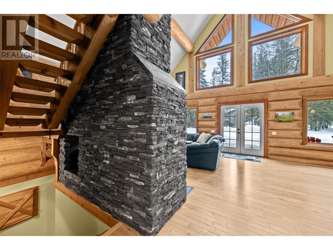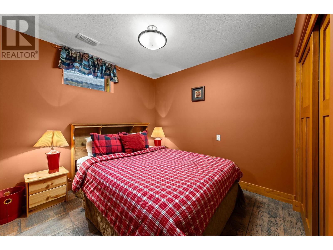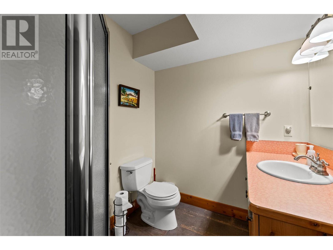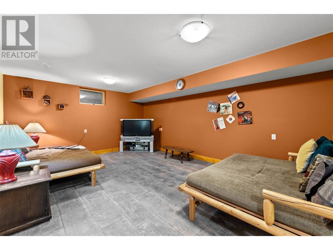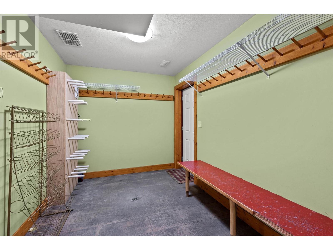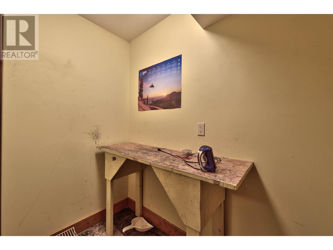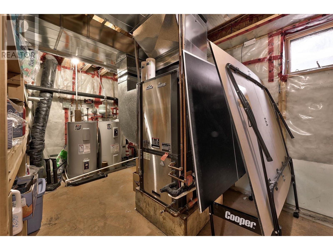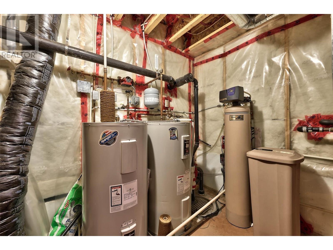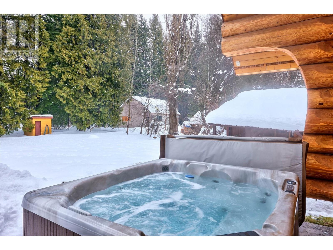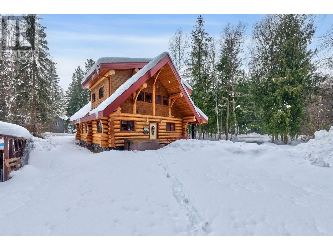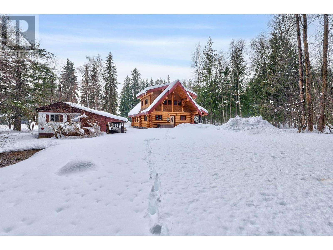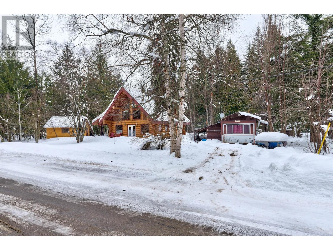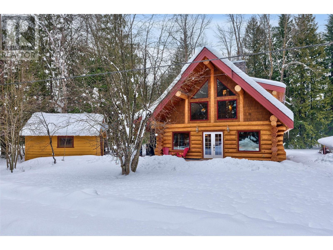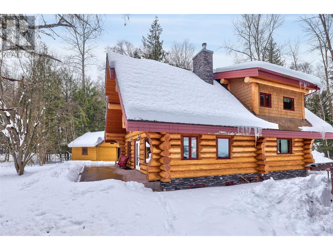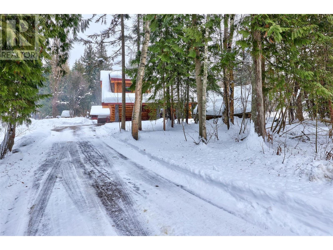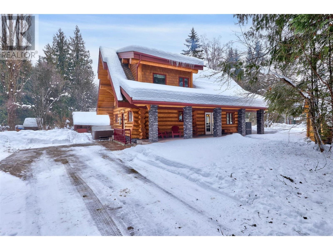
1876 Shaver Road
Revelstoke, British Columbia V0E2S3
| Bathroom Total | 3 |
| Bedrooms Total | 4 |
| Half Bathrooms Total | 0 |
| Year Built | 2007 |
| Cooling Type | See Remarks |
| Flooring Type | Concrete, Other, Wood, Slate |
| Heating Type | See remarks |
| Heating Fuel | Geo Thermal, Other |
| Stories Total | 2.5 |
| Loft | Second level | 27'8'' x 9'4'' |
| 3pc Bathroom | Second level | 6'8'' x 9'11'' |
| Bedroom | Second level | 10' x 9'11'' |
| Bedroom | Second level | 10'1'' x 9'11'' |
| Other | Basement | 3'11'' x 6'10'' |
| Mud room | Basement | 11'10'' x 7'11'' |
| Utility room | Basement | 10'2'' x 15'2'' |
| 3pc Bathroom | Basement | 6'11'' x 6'5'' |
| Bedroom | Basement | 9'6'' x 9'5'' |
| Recreation room | Basement | 14'3'' x 19'6'' |
| Foyer | Main level | 4'11'' x 8'9'' |
| 3pc Bathroom | Main level | 10'9'' x 8'3'' |
| Primary Bedroom | Main level | 10'9'' x 12'5'' |
| Kitchen | Main level | 16'3'' x 9' |
| Dining room | Main level | 10'8'' x 17'4'' |
| Living room | Main level | 16'10'' x 13'2'' |
YOU MIGHT ALSO LIKE THESE LISTINGS
Previous
Next

Amy Blake
REALTOR®
amy@homesbyamy.ca
#1 - 1890 Cooper Rd Kelowna, BC V1Y 8B7
250.878.5590
The trade marks displayed on this site, including CREA®, MLS®, Multiple Listing Service®, and the associated logos and design marks are owned by the Canadian Real Estate Association. REALTOR® is a trade mark of REALTOR® Canada Inc., a corporation owned by Canadian Real Estate Association and the National Association of REALTORS®. Other trade marks may be owned by real estate boards and other third parties. Nothing contained on this site gives any user the right or license to use any trade mark displayed on this site without the express permission of the owner.
powered by WEBKITS
