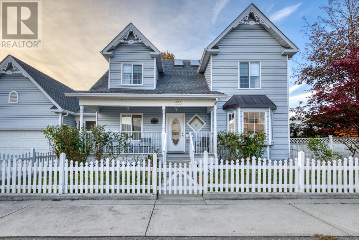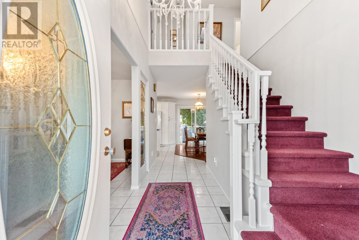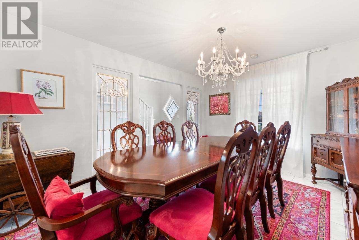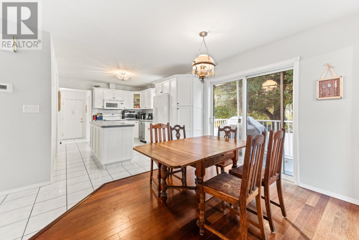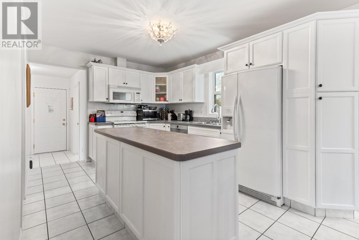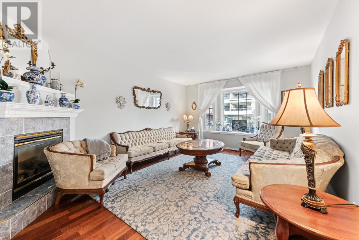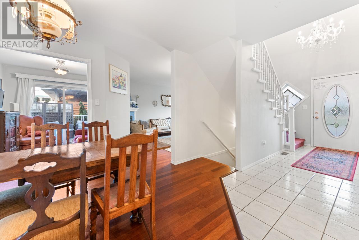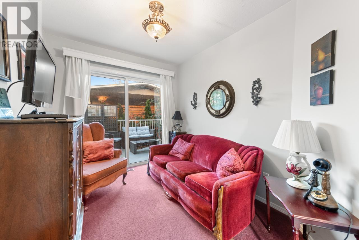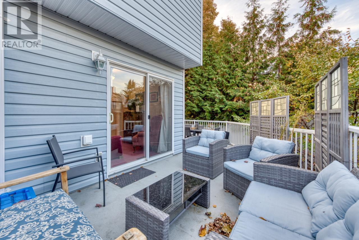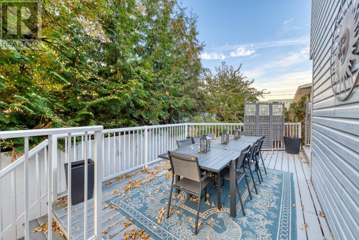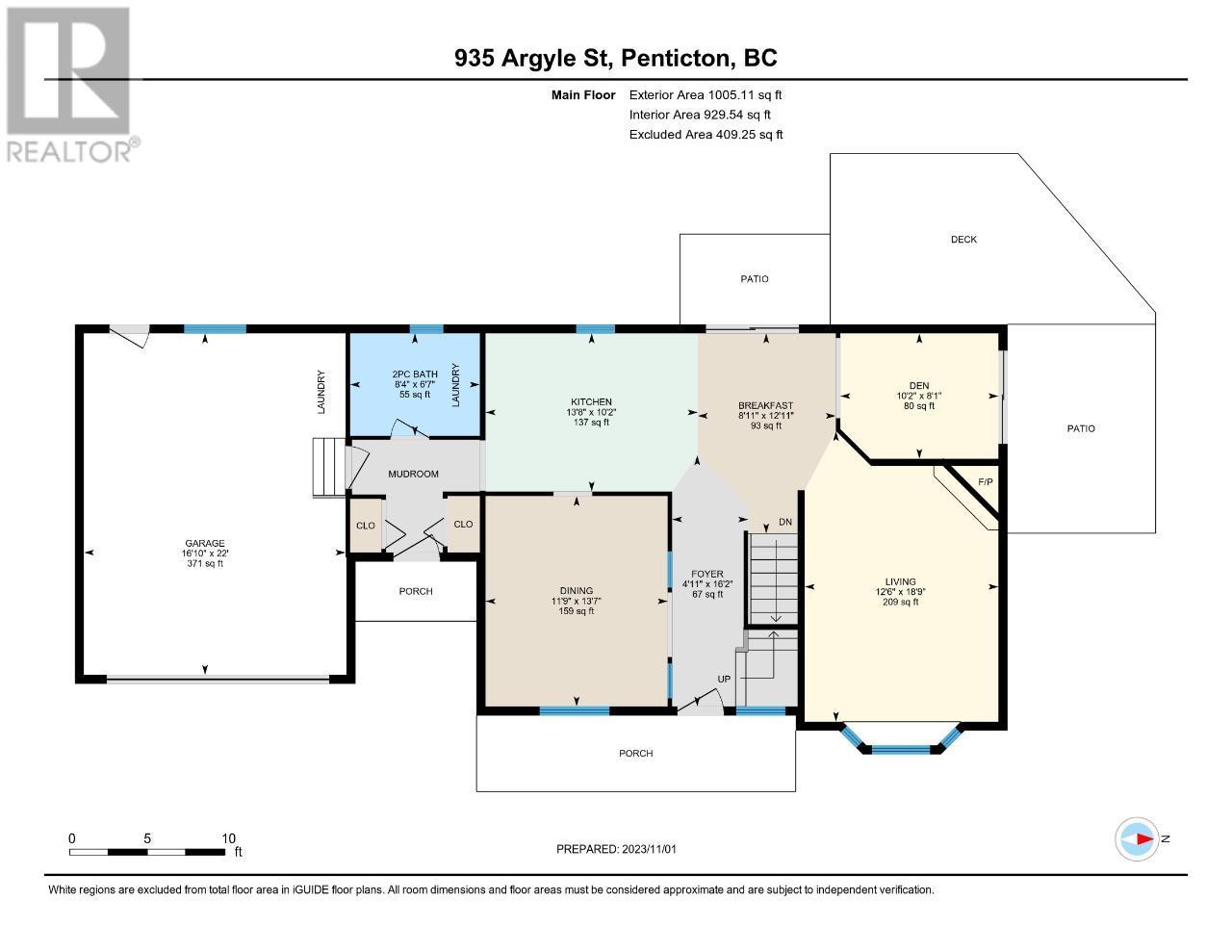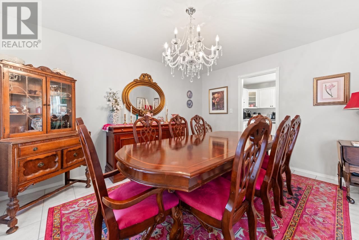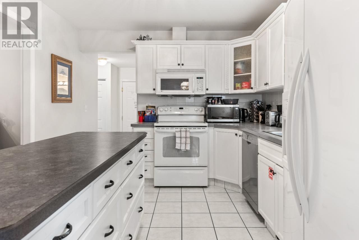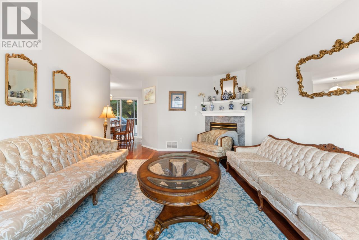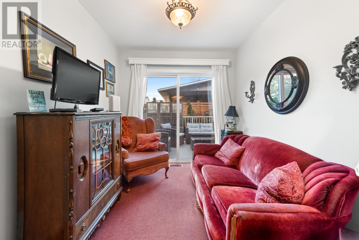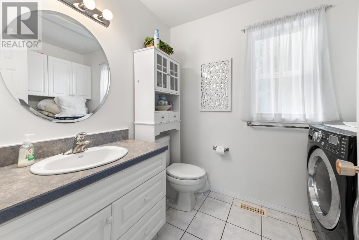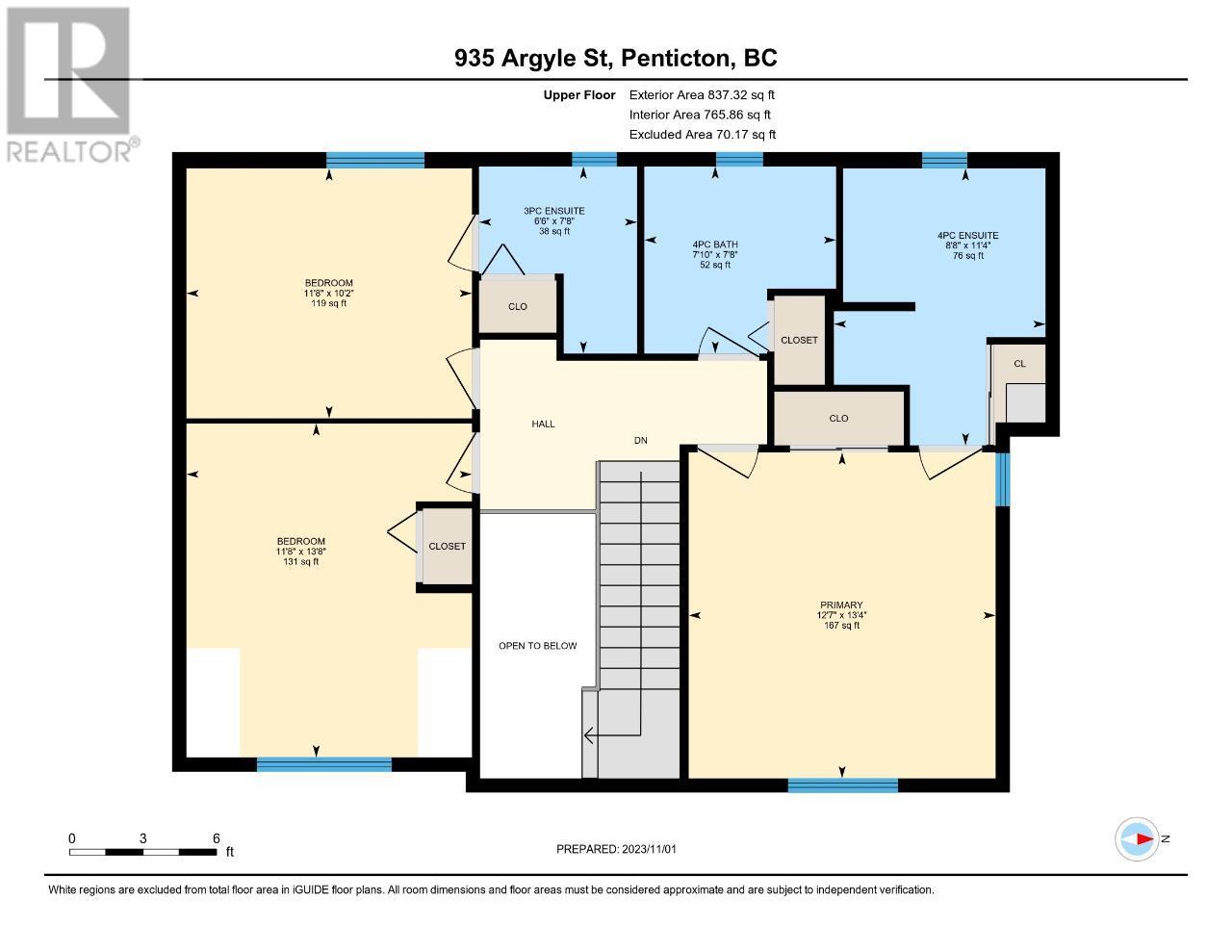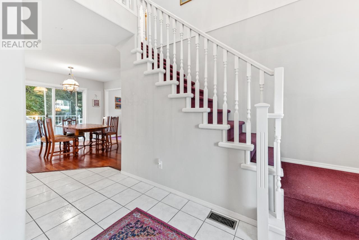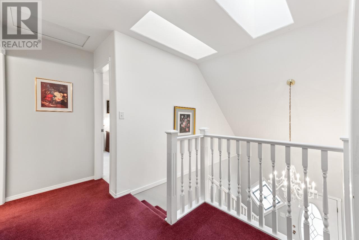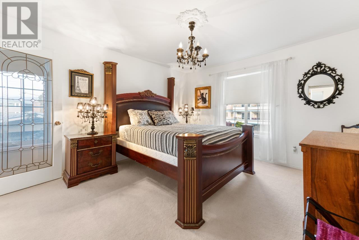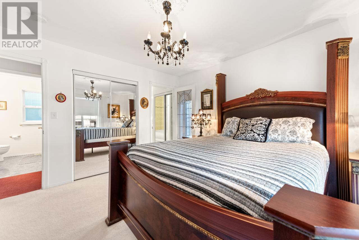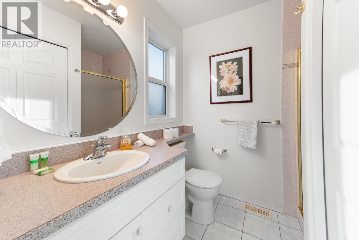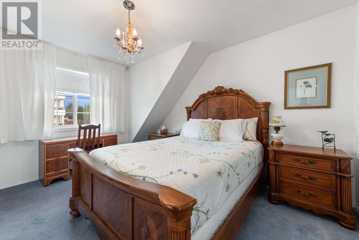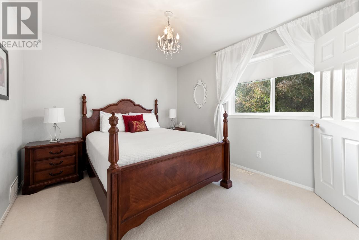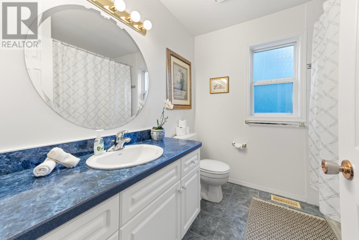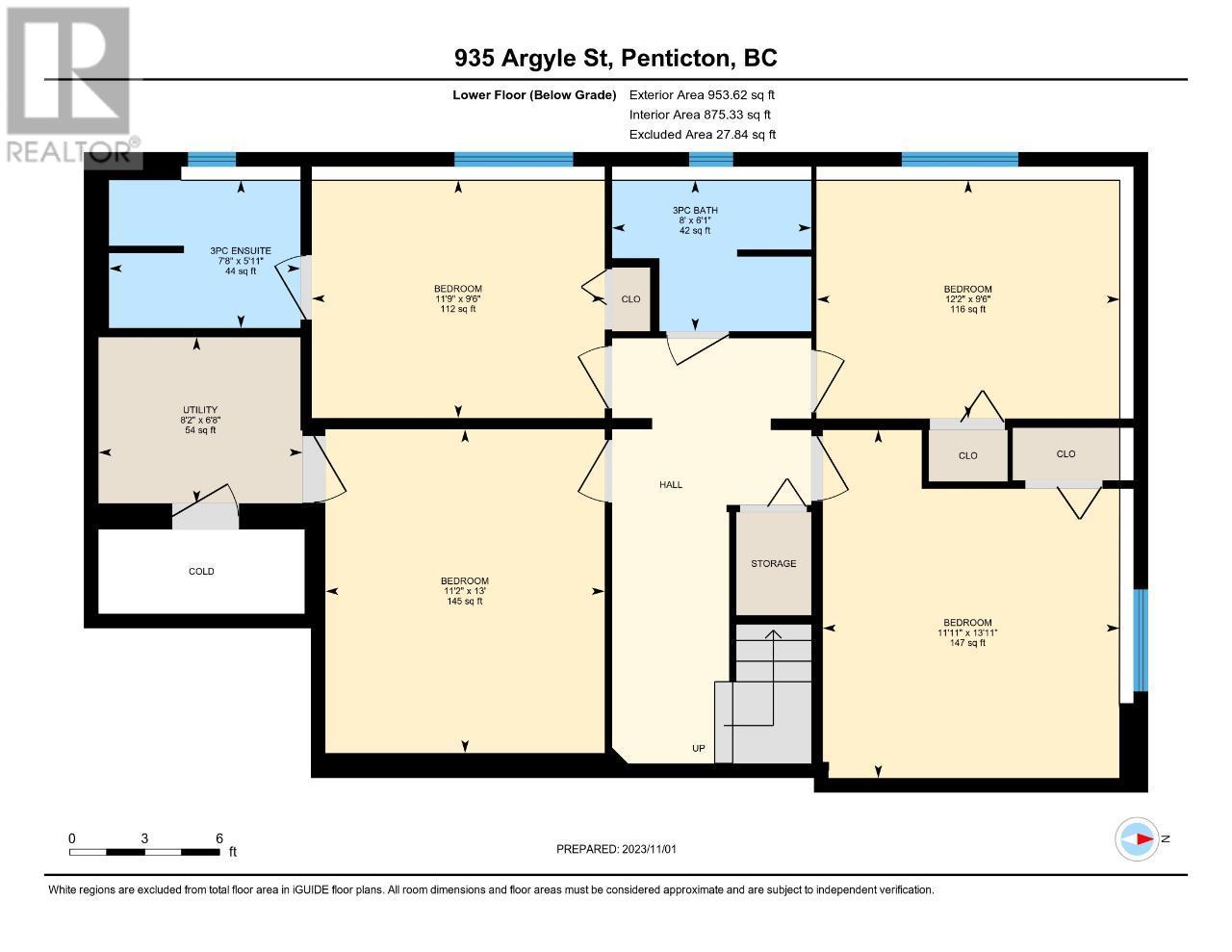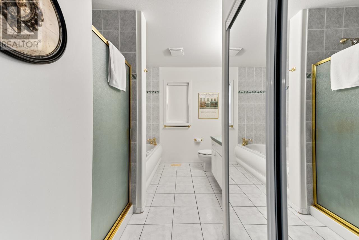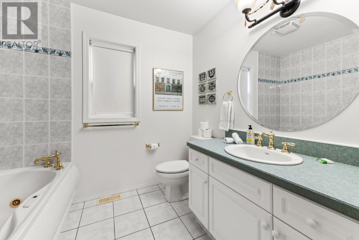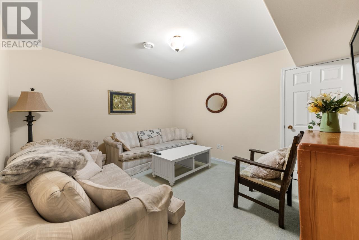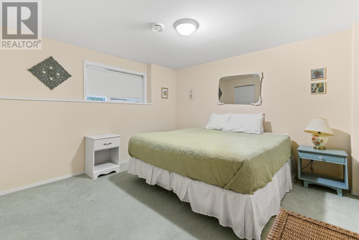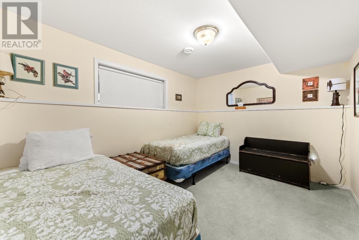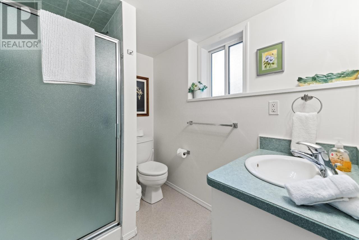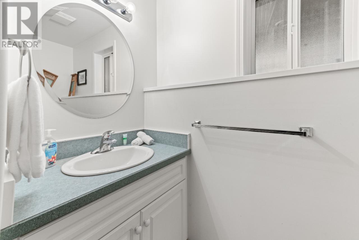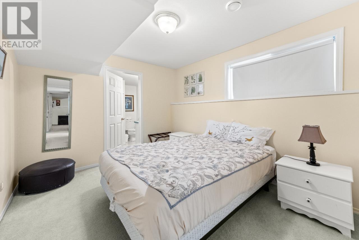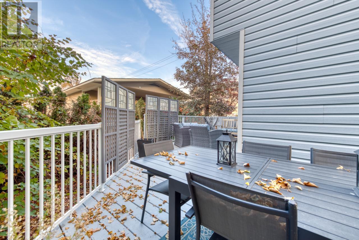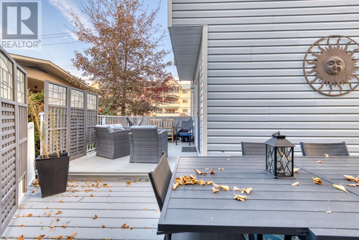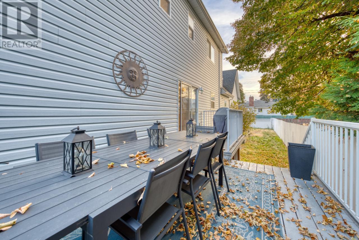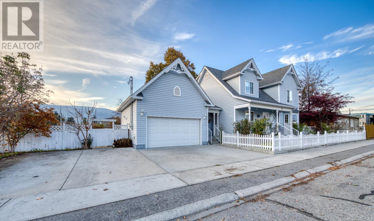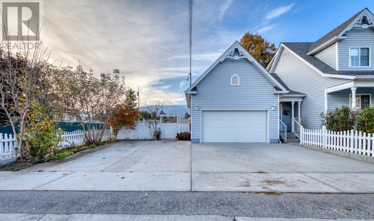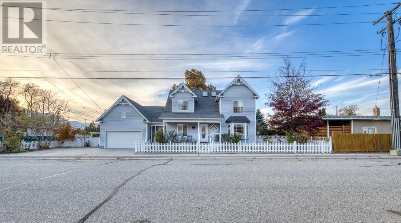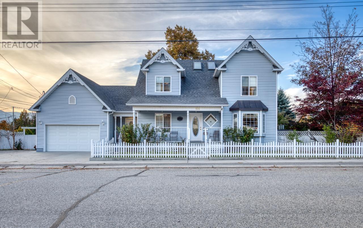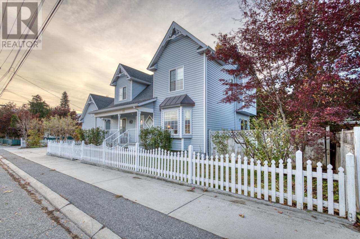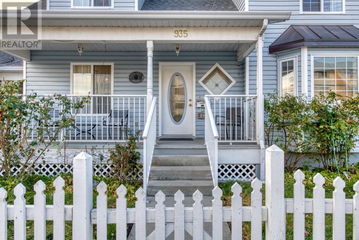
935 ARGYLE Street
Penticton, British Columbia V2A5P1
| Bathroom Total | 6 |
| Bedrooms Total | 6 |
| Half Bathrooms Total | 1 |
| Year Built | 2004 |
| Cooling Type | Central air conditioning |
| Flooring Type | Carpeted, Ceramic Tile, Hardwood |
| Heating Type | Forced air, See remarks |
| Stories Total | 3 |
| Full ensuite bathroom | Second level | Measurements not available |
| Full bathroom | Second level | Measurements not available |
| Full ensuite bathroom | Second level | Measurements not available |
| Primary Bedroom | Second level | 13'4'' x 12'7'' |
| Bedroom | Second level | 13'8'' x 11'8'' |
| Bedroom | Second level | 10'2'' x 11'8'' |
| Media | Basement | 13' x 11'2'' |
| Bedroom | Basement | 9'6'' x 12'2'' |
| Full ensuite bathroom | Basement | Measurements not available |
| Full bathroom | Basement | Measurements not available |
| Utility room | Basement | 6'8'' x 8'2'' |
| Bedroom | Basement | 13'11'' x 11'11'' |
| Bedroom | Basement | 9'6'' x 11'9'' |
| Partial bathroom | Main level | Measurements not available |
| Dining nook | Main level | 12'11'' x 8'11'' |
| Den | Main level | 8'1'' x 10'2'' |
| Foyer | Main level | 16'2'' x 4'11'' |
| Living room | Main level | 18'9'' x 12'6'' |
| Dining room | Main level | 13'7'' x 11'9'' |
| Kitchen | Main level | 10'2'' x 13'8'' |
YOU MIGHT ALSO LIKE THESE LISTINGS
Previous
Next

Amy Blake
REALTOR®
amy@homesbyamy.ca
#1 - 1890 Cooper Rd Kelowna, BC V1Y 8B7
250.878.5590
The trade marks displayed on this site, including CREA®, MLS®, Multiple Listing Service®, and the associated logos and design marks are owned by the Canadian Real Estate Association. REALTOR® is a trade mark of REALTOR® Canada Inc., a corporation owned by Canadian Real Estate Association and the National Association of REALTORS®. Other trade marks may be owned by real estate boards and other third parties. Nothing contained on this site gives any user the right or license to use any trade mark displayed on this site without the express permission of the owner.
powered by WEBKITS
