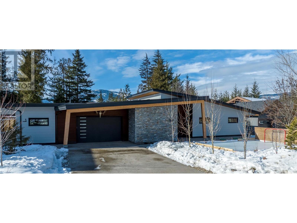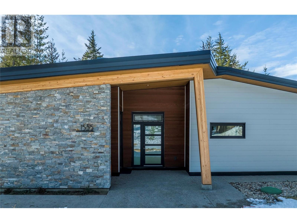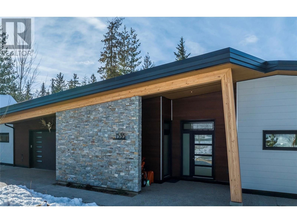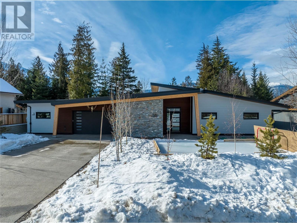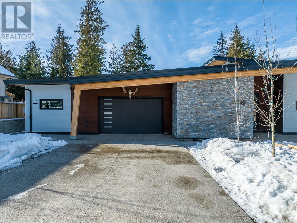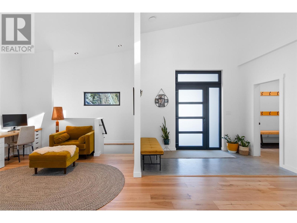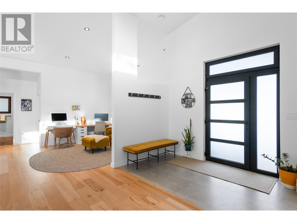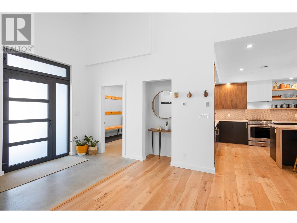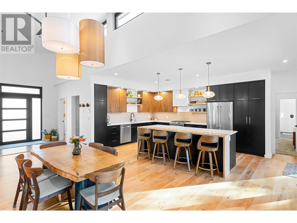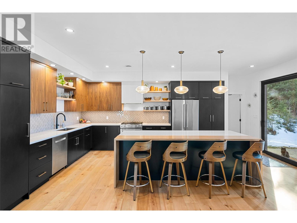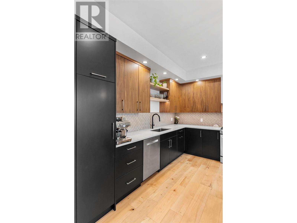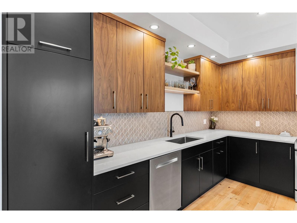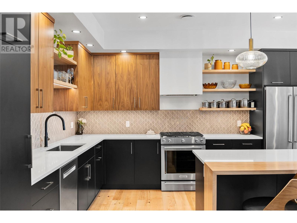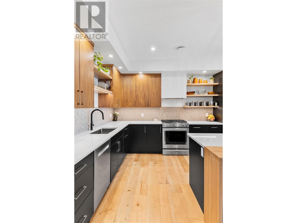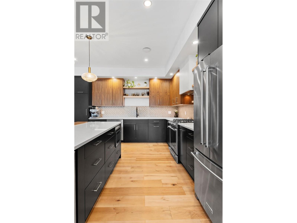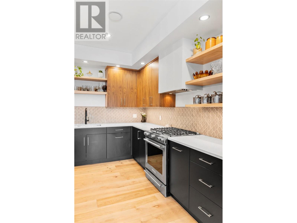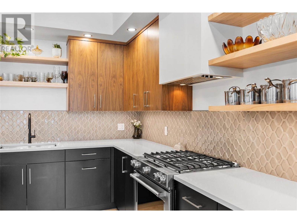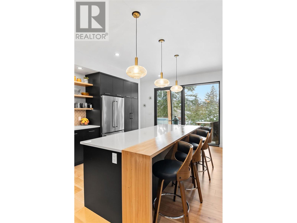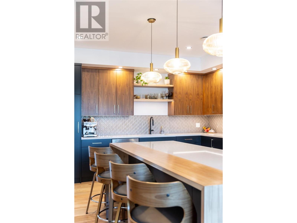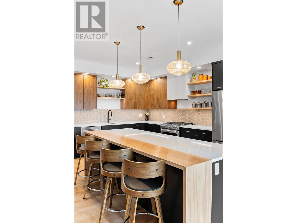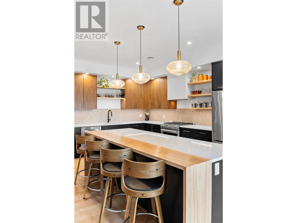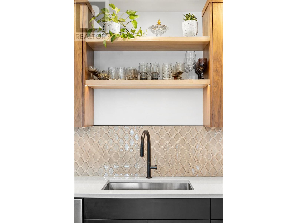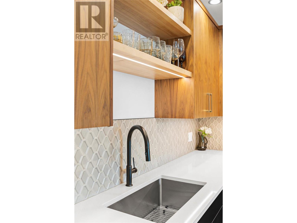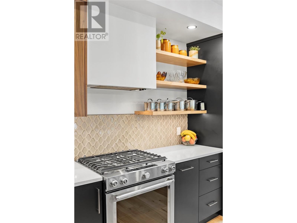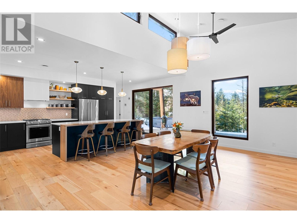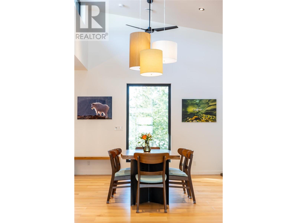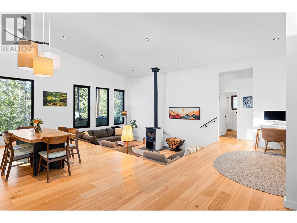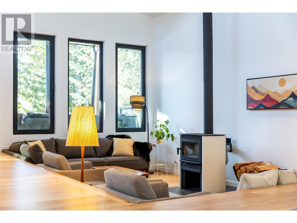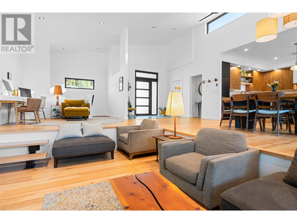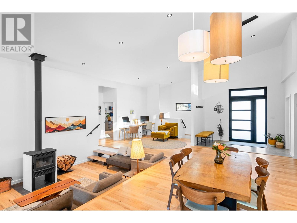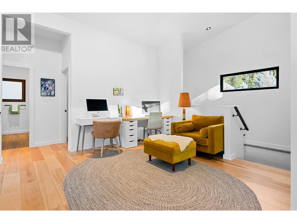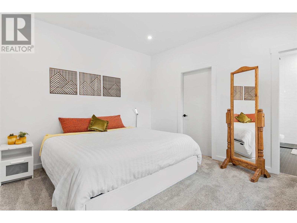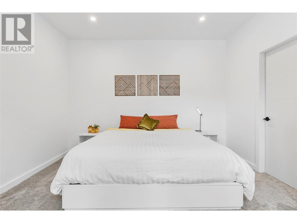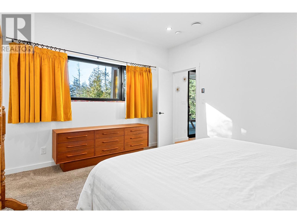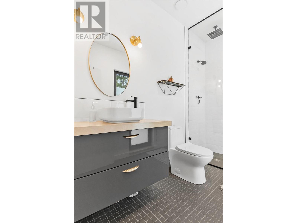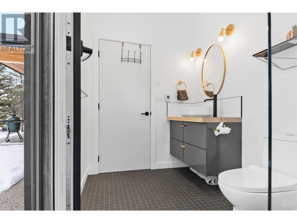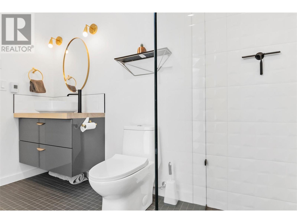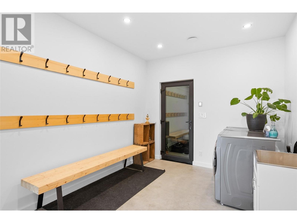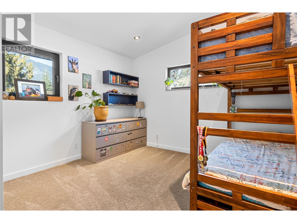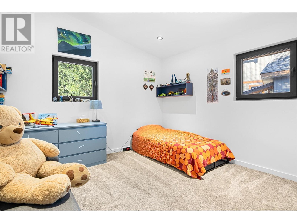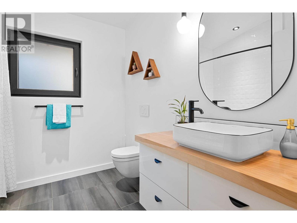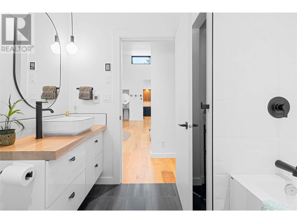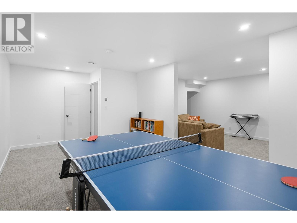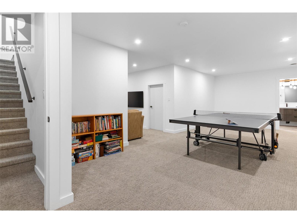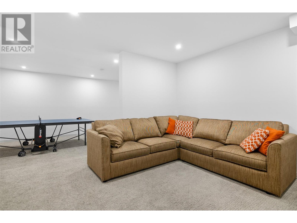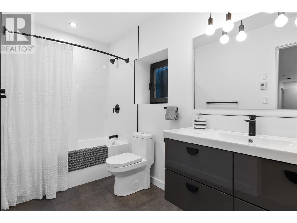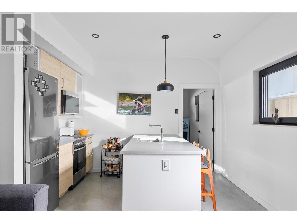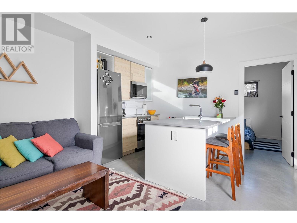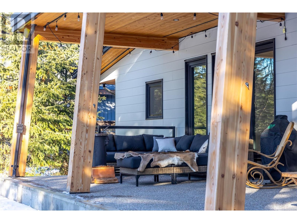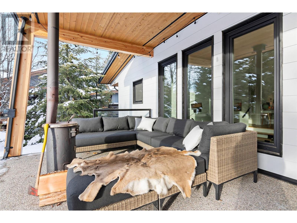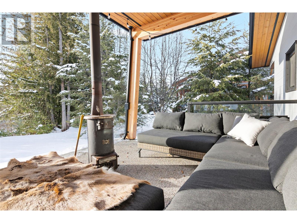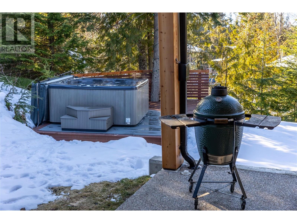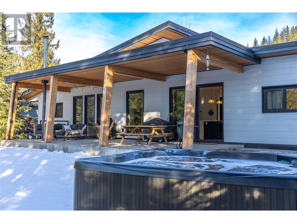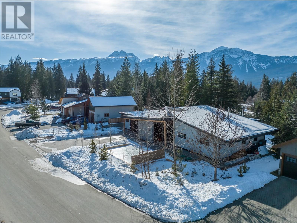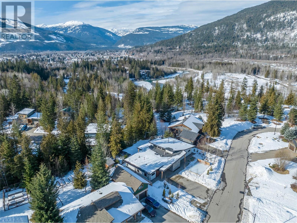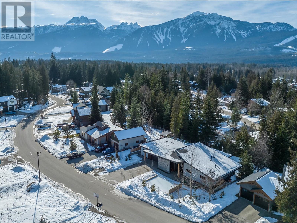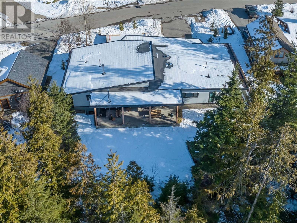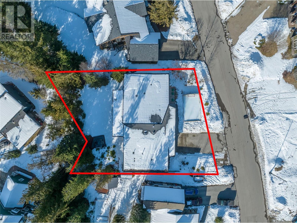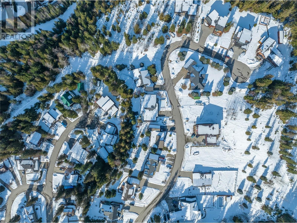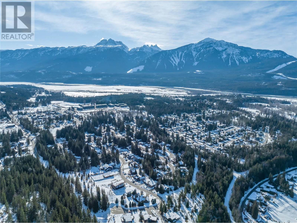
1535 Birch Drive
Revelstoke, British Columbia V0E2S0
| Bathroom Total | 4 |
| Bedrooms Total | 4 |
| Half Bathrooms Total | 0 |
| Year Built | 2022 |
| Cooling Type | See Remarks, Heat Pump |
| Flooring Type | Carpeted, Concrete, Hardwood, Tile |
| Heating Type | Stove |
| Heating Fuel | Other |
| Stories Total | 2 |
| Full bathroom | Basement | 11'5'' x 5'5'' |
| Storage | Basement | 17'5'' x 11'10'' |
| Media | Basement | 11'10'' x 12'7'' |
| Recreation room | Basement | 24'7'' x 11'6'' |
| Pantry | Main level | 10'9'' x 3'5'' |
| Foyer | Main level | 12'3'' x 10'8'' |
| Mud room | Main level | 9'11'' x 12'10'' |
| Office | Main level | 12'1'' x 9'2'' |
| Full bathroom | Main level | 8'4'' x 8'3'' |
| Bedroom | Main level | 12'11'' x 11'9'' |
| Bedroom | Main level | 12'11'' x 11'9'' |
| Full ensuite bathroom | Main level | 9'9'' x 5'10'' |
| Primary Bedroom | Main level | 12'6'' x 13'3'' |
| Kitchen | Main level | 18'7'' x 13'5'' |
| Living room | Main level | 17'6'' x 11'7'' |
| Dining room | Main level | 18'7'' x 11'2'' |
| Living room | Additional Accommodation | 12'9'' x 7'9'' |
| Kitchen | Additional Accommodation | 7'4'' x 12'9'' |
| Full ensuite bathroom | Additional Accommodation | 9'6'' x 8'3'' |
| Primary Bedroom | Additional Accommodation | 10'6'' x 12'4'' |
YOU MIGHT ALSO LIKE THESE LISTINGS
Previous
Next

Amy Blake
REALTOR®
amy@homesbyamy.ca
#1 - 1890 Cooper Rd Kelowna, BC V1Y 8B7
250.878.5590
The trade marks displayed on this site, including CREA®, MLS®, Multiple Listing Service®, and the associated logos and design marks are owned by the Canadian Real Estate Association. REALTOR® is a trade mark of REALTOR® Canada Inc., a corporation owned by Canadian Real Estate Association and the National Association of REALTORS®. Other trade marks may be owned by real estate boards and other third parties. Nothing contained on this site gives any user the right or license to use any trade mark displayed on this site without the express permission of the owner.
powered by WEBKITS
