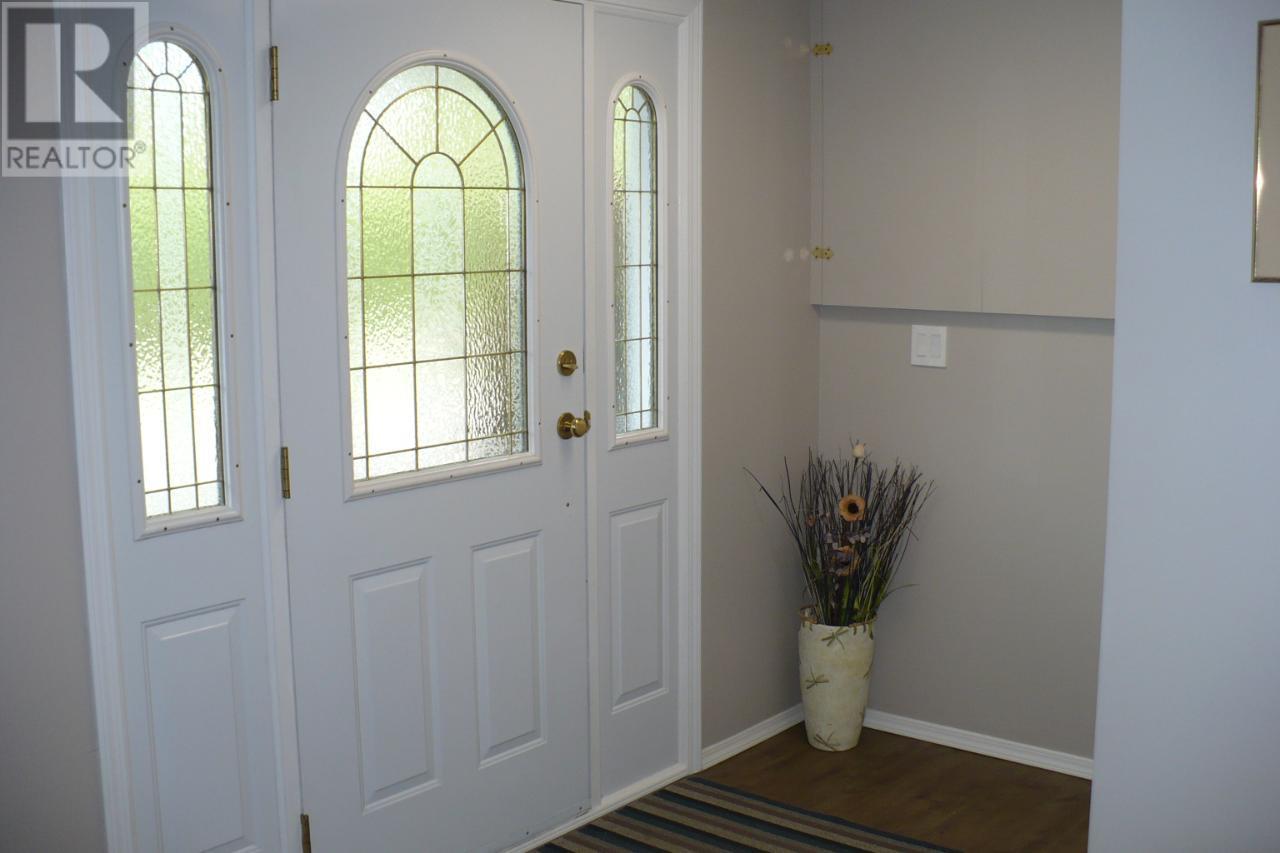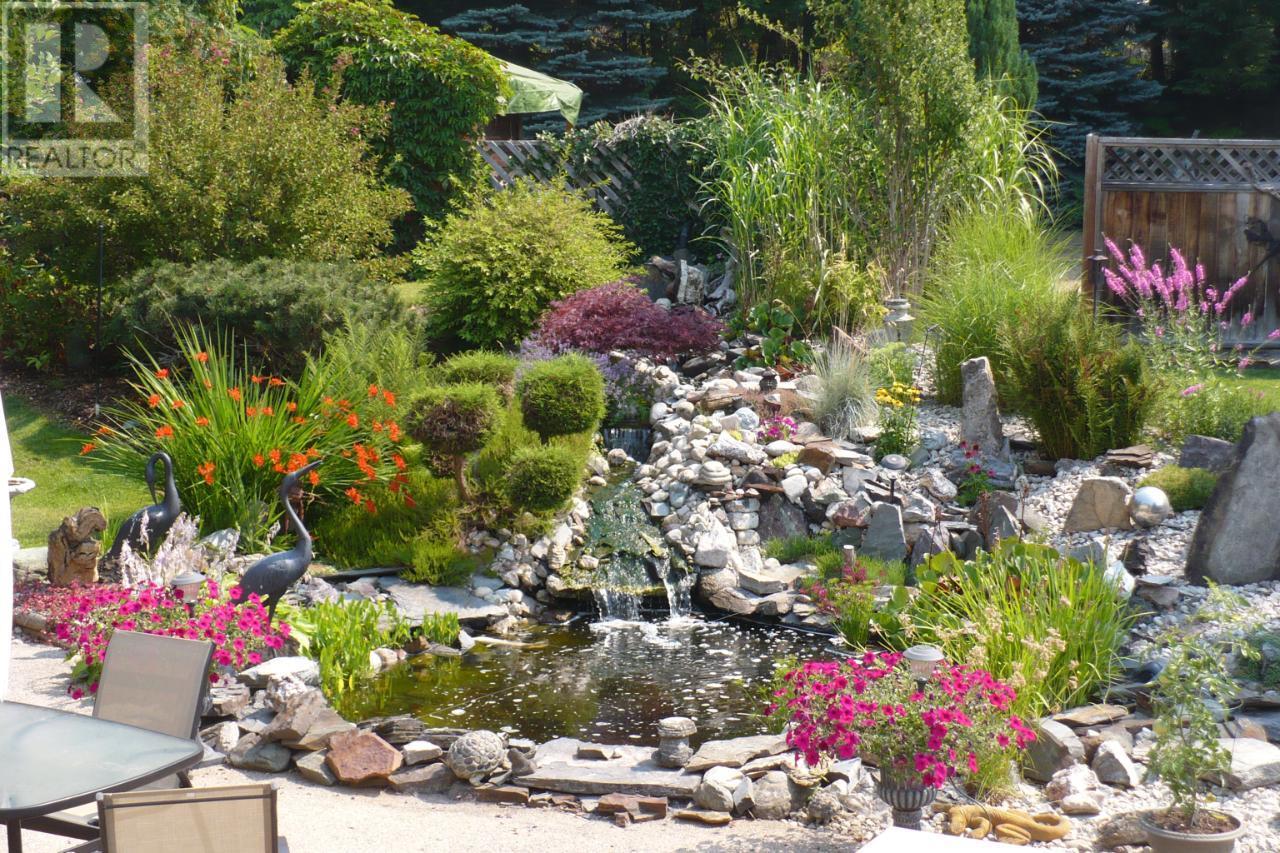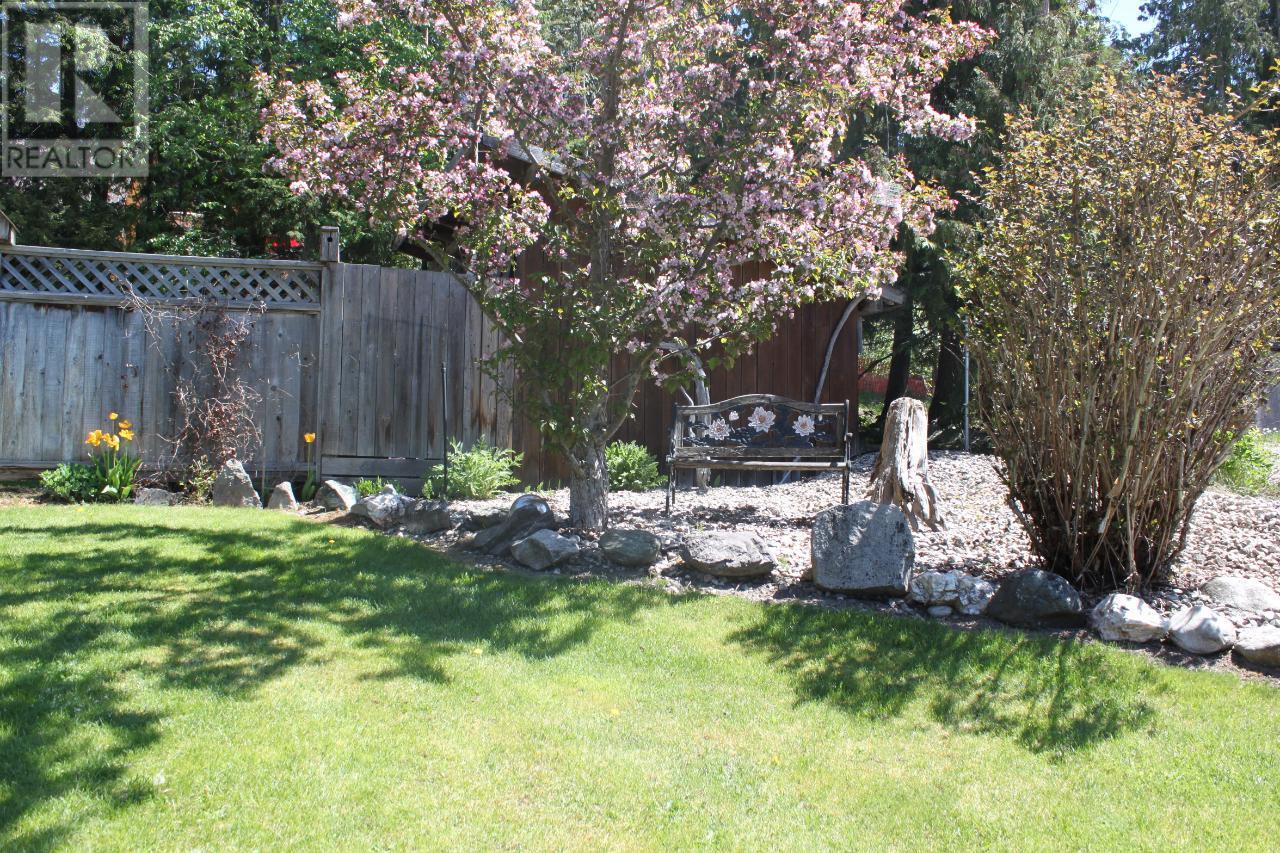307 NELSON Avenue
Nakusp, British Columbia V0G1R0
| Bathroom Total | 3 |
| Bedrooms Total | 4 |
| Half Bathrooms Total | 1 |
| Year Built | 1964 |
| Cooling Type | Central air conditioning |
| Flooring Type | Carpeted, Vinyl |
| Heating Type | Baseboard heaters, In Floor Heating, Heat Pump |
| Utility room | Basement | 7'0'' x 7'0'' |
| Storage | Basement | 19'0'' x 9'0'' |
| 4pc Bathroom | Basement | Measurements not available |
| Foyer | Basement | 10'0'' x 5'0'' |
| Family room | Basement | 14'0'' x 13'0'' |
| Den | Basement | 12'0'' x 7'0'' |
| Bedroom | Basement | 13'0'' x 10'0'' |
| 4pc Bathroom | Main level | Measurements not available |
| Primary Bedroom | Main level | 13'0'' x 12'0'' |
| Living room | Main level | 12'0'' x 23'0'' |
| Laundry room | Main level | 5'0'' x 7'0'' |
| 2pc Bathroom | Main level | Measurements not available |
| Kitchen | Main level | 14'0'' x 10'0'' |
| Dining room | Main level | 14'0'' x 10'0'' |
| Bedroom | Main level | 11'0'' x 11'0'' |
| Bedroom | Main level | 11'0'' x 11'0'' |
YOU MIGHT ALSO LIKE THESE LISTINGS
Previous
Next

















































































