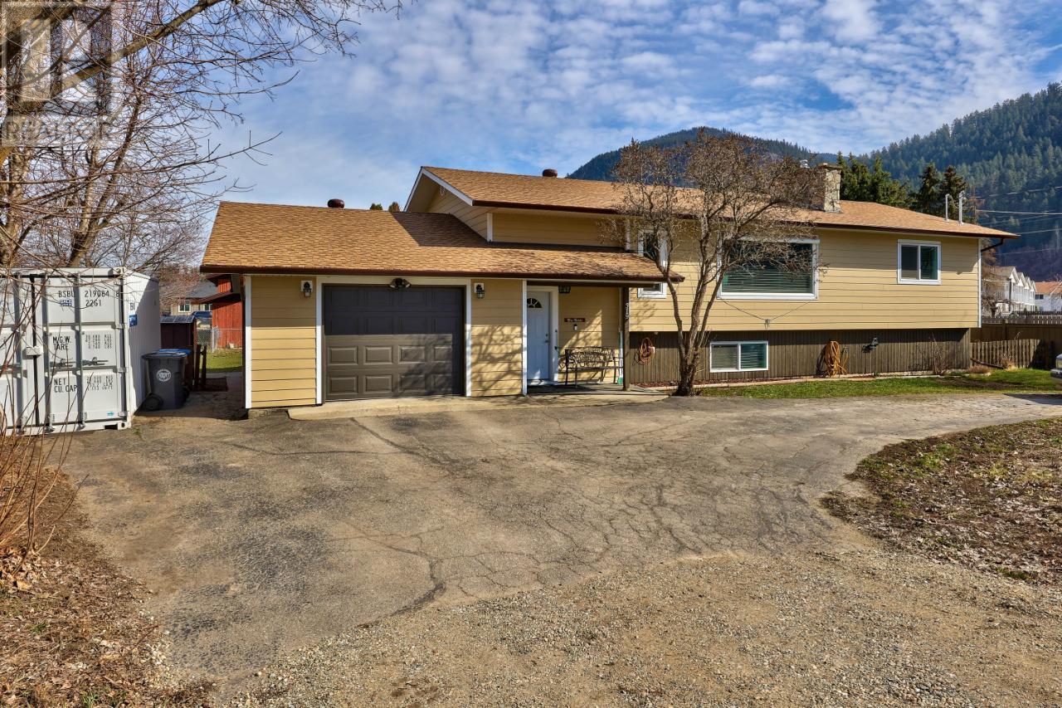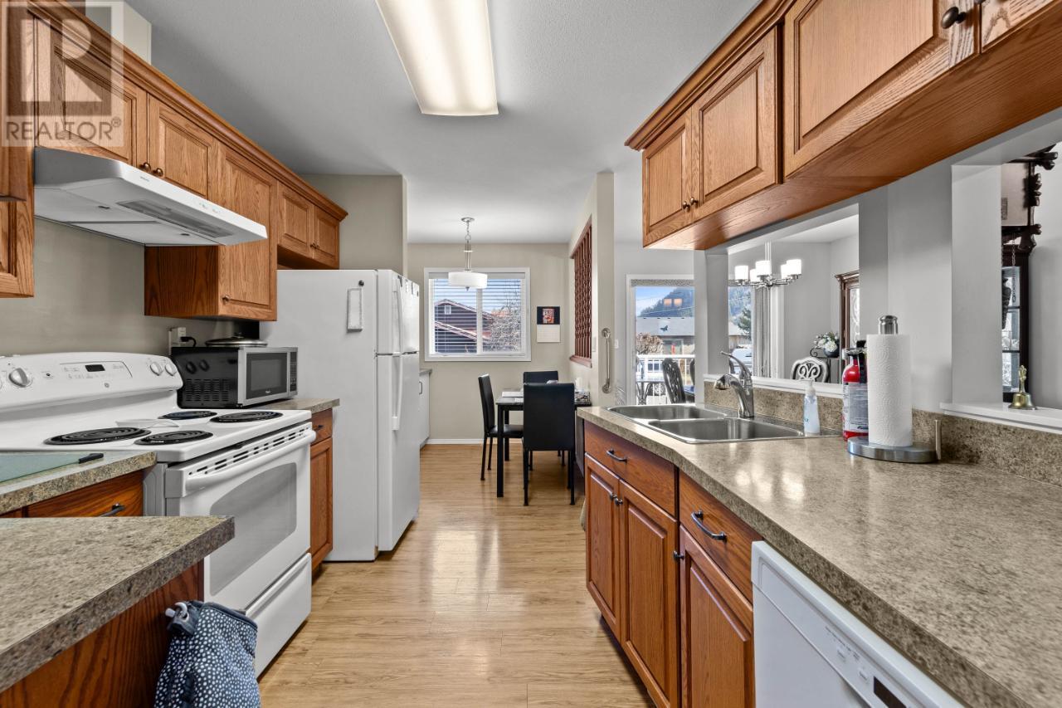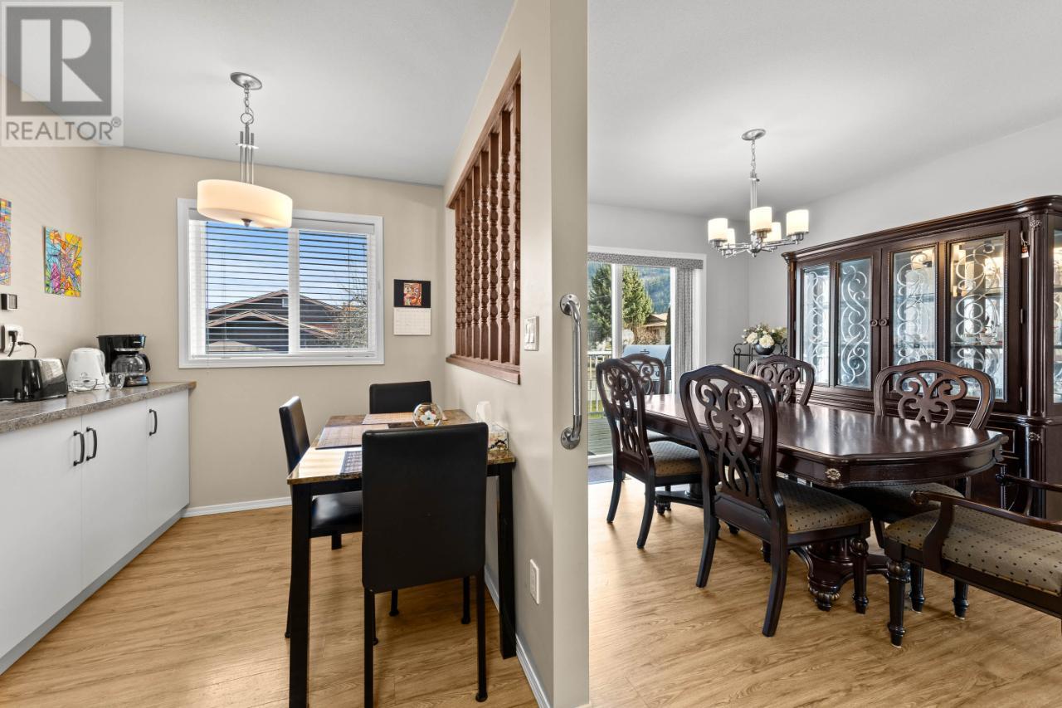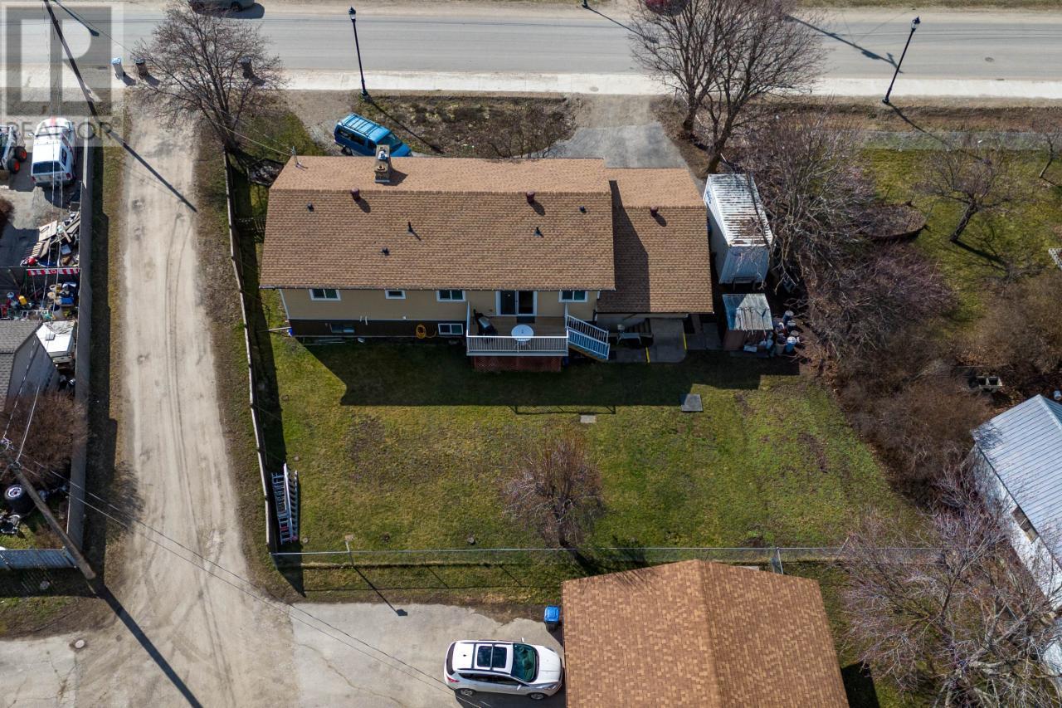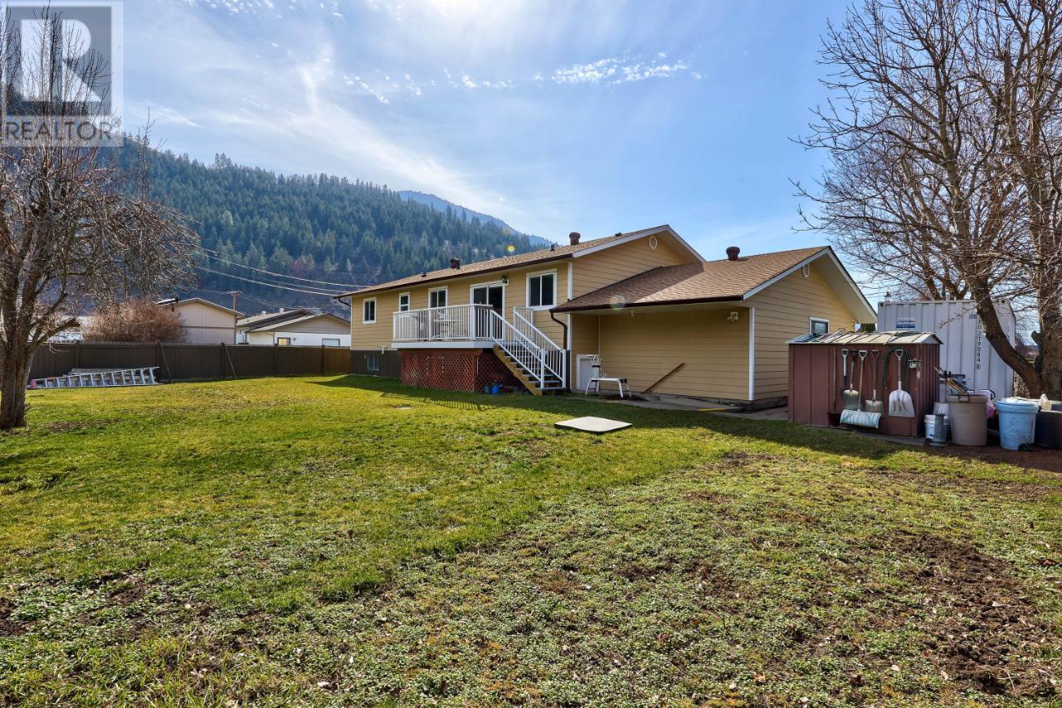319 BROOKE Drive
Chase, British Columbia V0E1M0
$610,000
ID# 177409
| Bathroom Total | 3 |
| Bedrooms Total | 4 |
| Half Bathrooms Total | 3 |
| Year Built | 1979 |
| Cooling Type | Central air conditioning |
| Flooring Type | Mixed Flooring |
| Heating Type | Forced air, See remarks |
| Utility room | Basement | 13'5'' x 12'9'' |
| Family room | Basement | 28'0'' x 12'7'' |
| Laundry room | Basement | 21'10'' x 12'4'' |
| Bedroom | Basement | 14'8'' x 9'5'' |
| Full bathroom | Basement | Measurements not available |
| Dining room | Main level | 10'0'' x 10'11'' |
| Bedroom | Main level | 13'11'' x 11'4'' |
| Bedroom | Main level | 9'7'' x 12'10'' |
| Partial ensuite bathroom | Main level | Measurements not available |
| Living room | Main level | 20'0'' x 14'3'' |
| Kitchen | Main level | 7'4'' x 18'4'' |
| Bedroom | Main level | 9'6'' x 10'1'' |
| Full bathroom | Main level | Measurements not available |
YOU MIGHT ALSO LIKE THESE LISTINGS
Previous
Next


