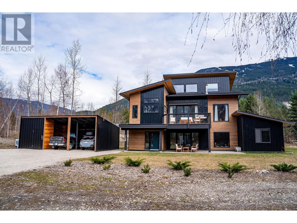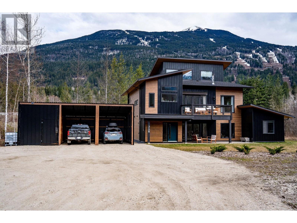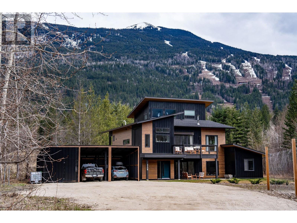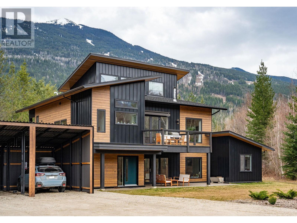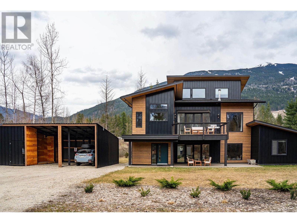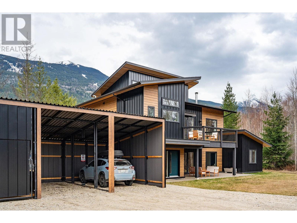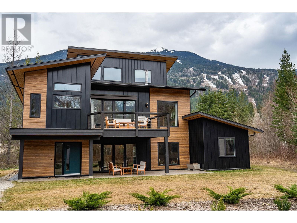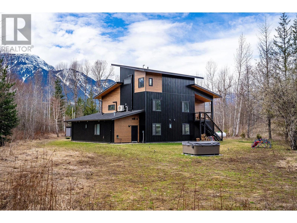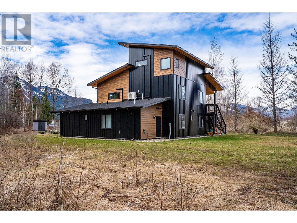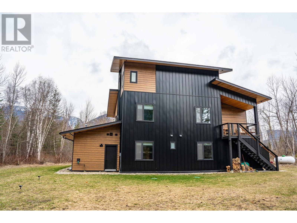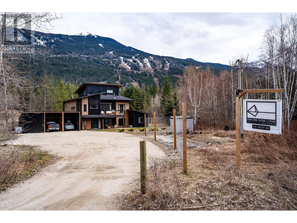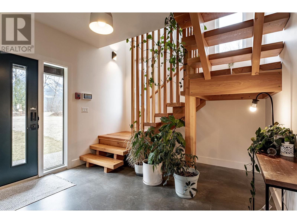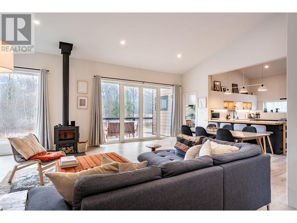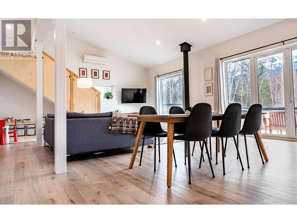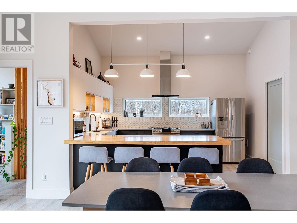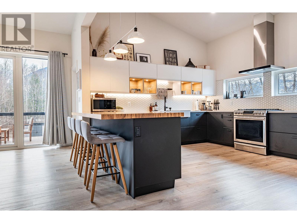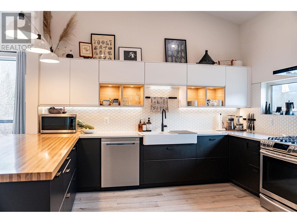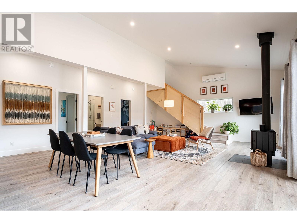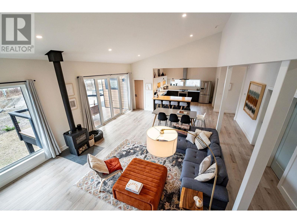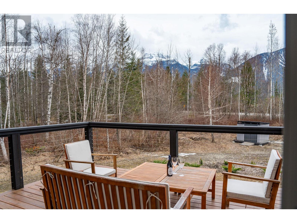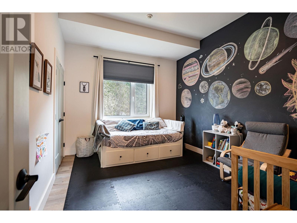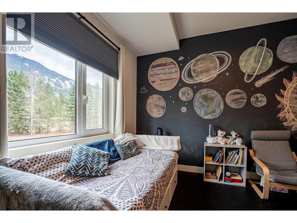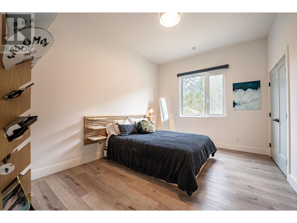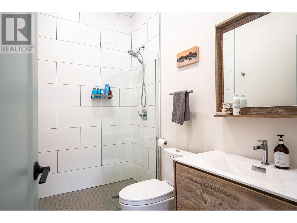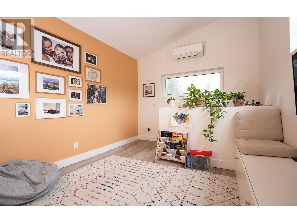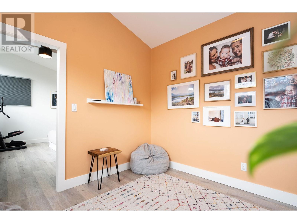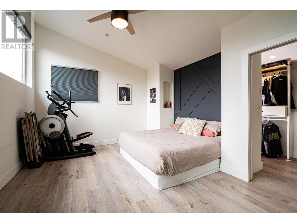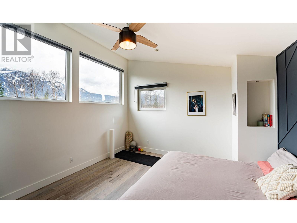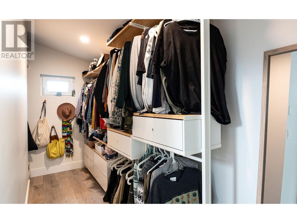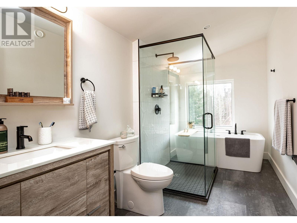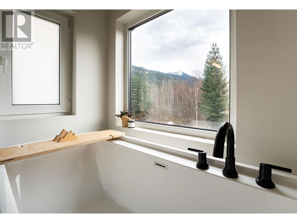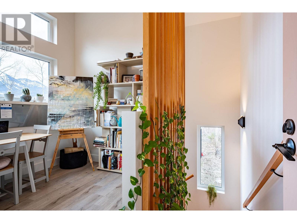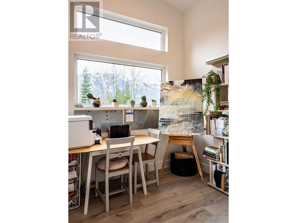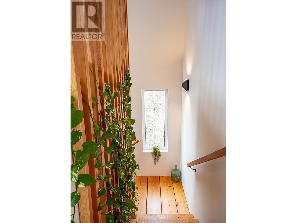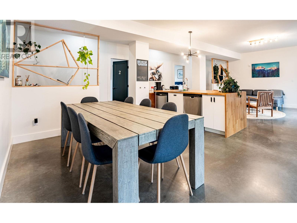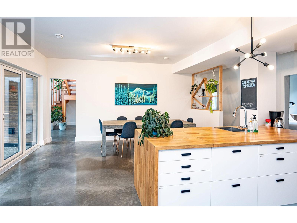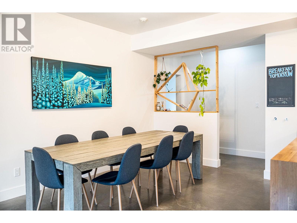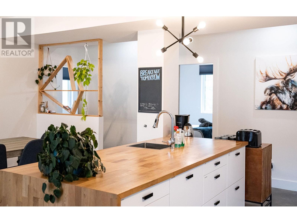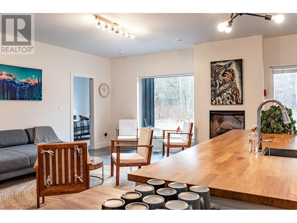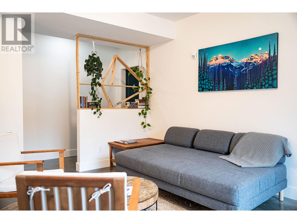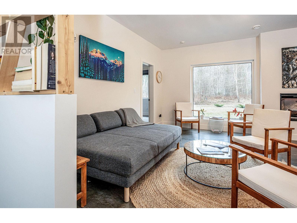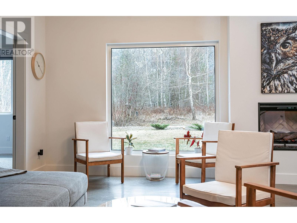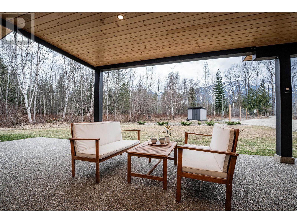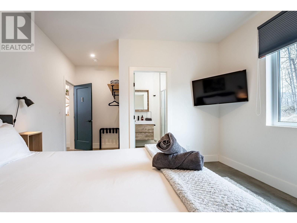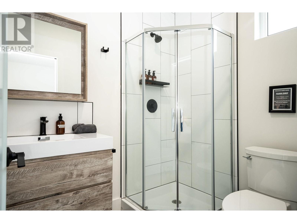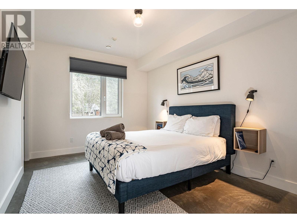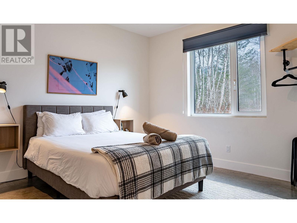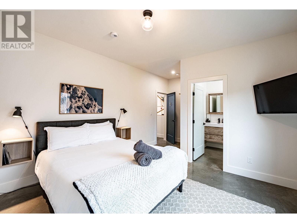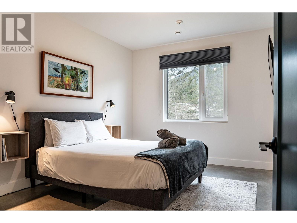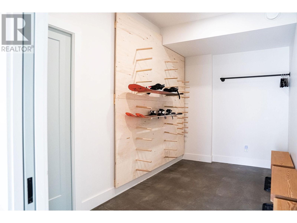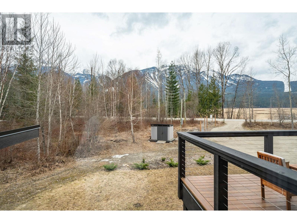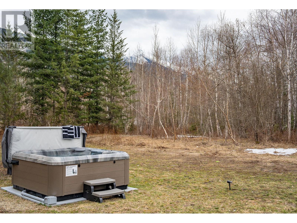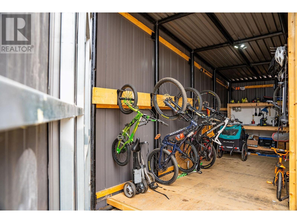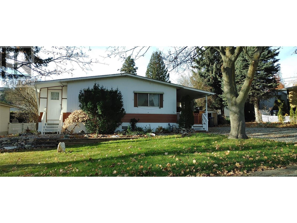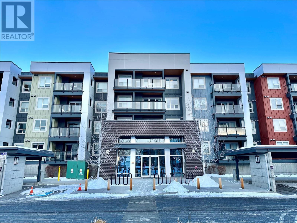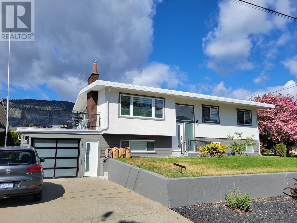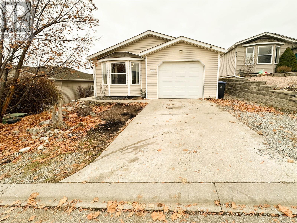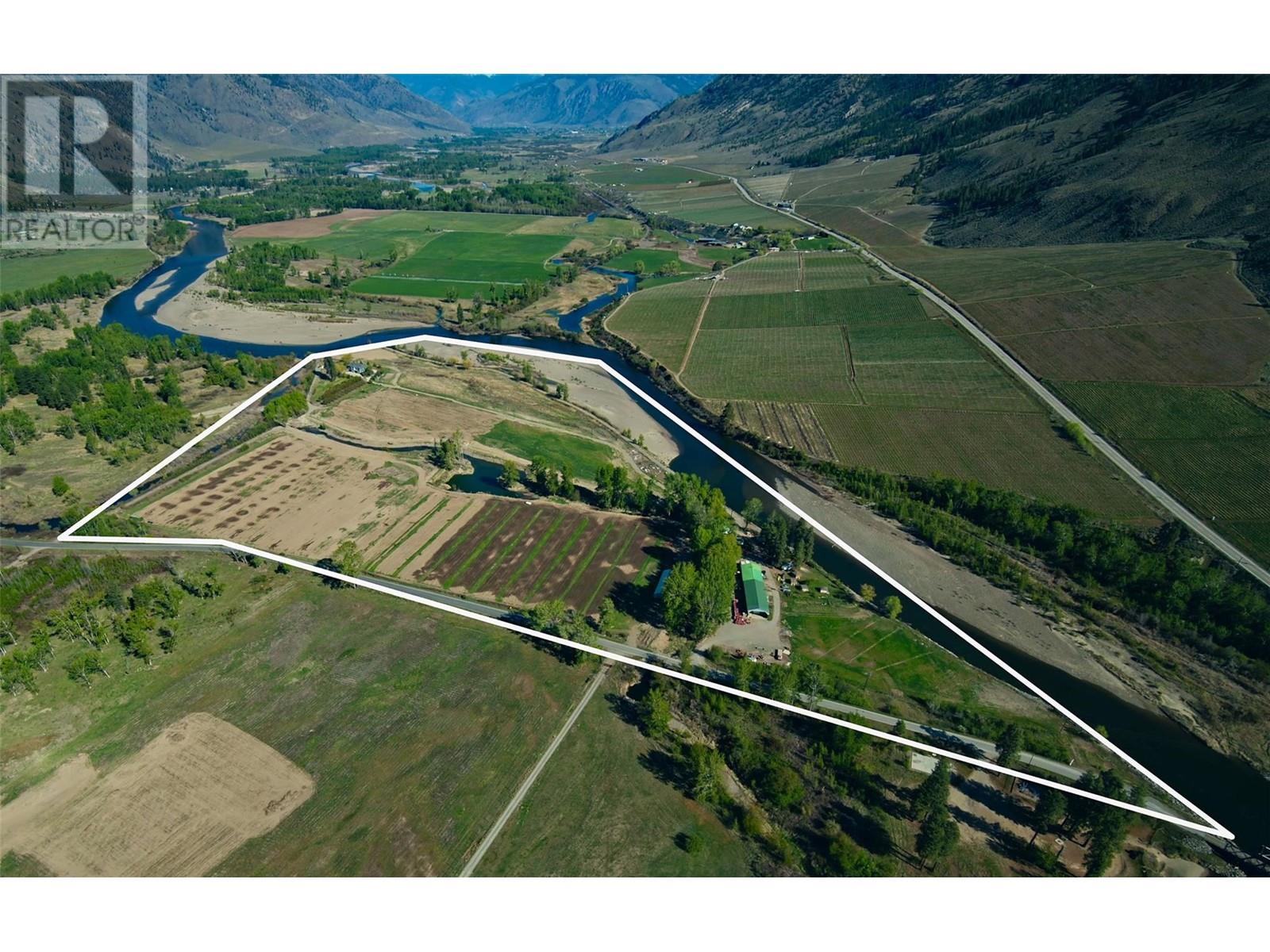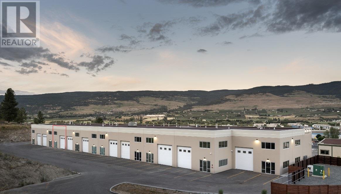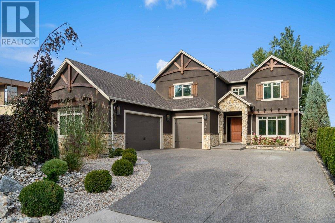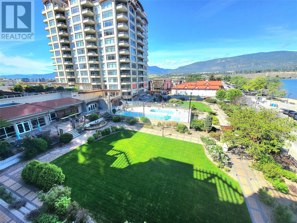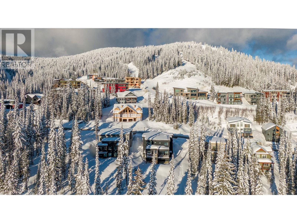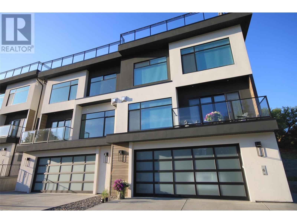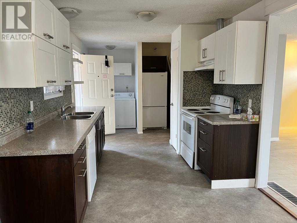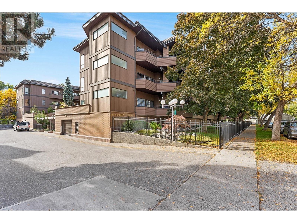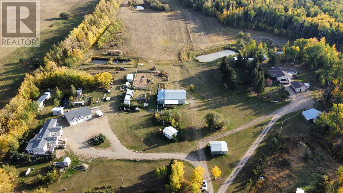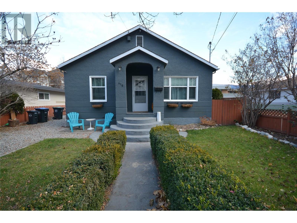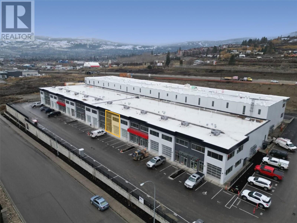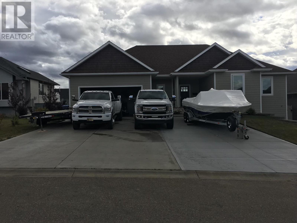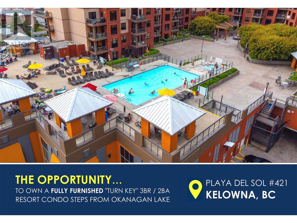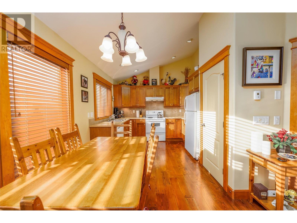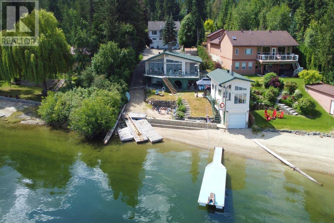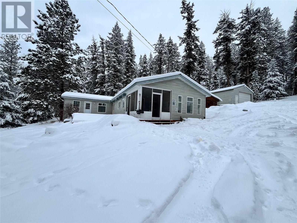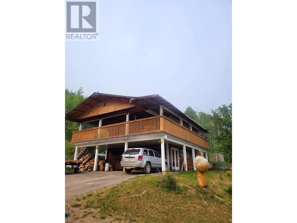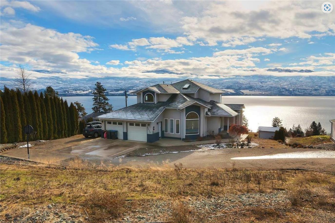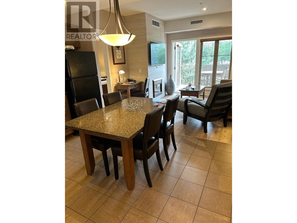
3108 Airport Way
Revelstoke, British Columbia V0E2S3
$2,420,000
ID# 10308521
| Bathroom Total | 7 |
| Bedrooms Total | 8 |
| Half Bathrooms Total | 0 |
| Year Built | 2020 |
| Cooling Type | Heat Pump |
| Heating Type | Heat Pump, Stove |
| Heating Fuel | Other |
| Stories Total | 3 |
| Pantry | Second level | 8'8'' x 5'2'' |
| Mud room | Second level | 8'8'' x 6'6'' |
| Full bathroom | Second level | 9'0'' x 5'6'' |
| Bedroom | Second level | 14'10'' x 11'0'' |
| Bedroom | Second level | 14'10'' x 11'10'' |
| Dining room | Second level | 16'7'' x 12'0'' |
| Living room | Second level | 16'0'' x 16'0'' |
| Kitchen | Second level | 13'0'' x 14'0'' |
| Office | Second level | 8'8'' x 7'0'' |
| Full ensuite bathroom | Third level | 13'0'' x 7'0'' |
| Other | Third level | 14'8'' x 6'8'' |
| Primary Bedroom | Third level | 14'8'' x 11'5'' |
| Library | Third level | 13'0'' x 11'5'' |
| Utility room | Main level | 12'0'' x 7'6'' |
| Full ensuite bathroom | Main level | 5'10'' x 6'0'' |
| Bedroom | Main level | 12'0'' x 13'4'' |
| Full ensuite bathroom | Main level | 5'10'' x 6'0'' |
| Bedroom | Main level | 12'0'' x 11'0'' |
| Full ensuite bathroom | Main level | 6'0'' x 6'10'' |
| Bedroom | Main level | 14'0'' x 10'8'' |
| Full ensuite bathroom | Main level | 6'0'' x 6'10'' |
| Bedroom | Main level | 14'0'' x 10'8'' |
| Full ensuite bathroom | Main level | 7'0'' x 5'8'' |
| Bedroom | Main level | 12'6'' x 12'0'' |
| Living room | Main level | 28'0'' x 16'8'' |
| Laundry room | Main level | 13'7'' x 5'0'' |
| Mud room | Main level | 7'2'' x 14'0'' |
| Foyer | Main level | 12'6'' x 11'3'' |
YOU MIGHT ALSO LIKE THESE LISTINGS
Previous
Next

Amy Blake
REALTOR®
amy@homesbyamy.ca
#1 - 1890 Cooper Rd Kelowna, BC V1Y 8B7
250.878.5590
The trade marks displayed on this site, including CREA®, MLS®, Multiple Listing Service®, and the associated logos and design marks are owned by the Canadian Real Estate Association. REALTOR® is a trade mark of REALTOR® Canada Inc., a corporation owned by Canadian Real Estate Association and the National Association of REALTORS®. Other trade marks may be owned by real estate boards and other third parties. Nothing contained on this site gives any user the right or license to use any trade mark displayed on this site without the express permission of the owner.
powered by WEBKITS
