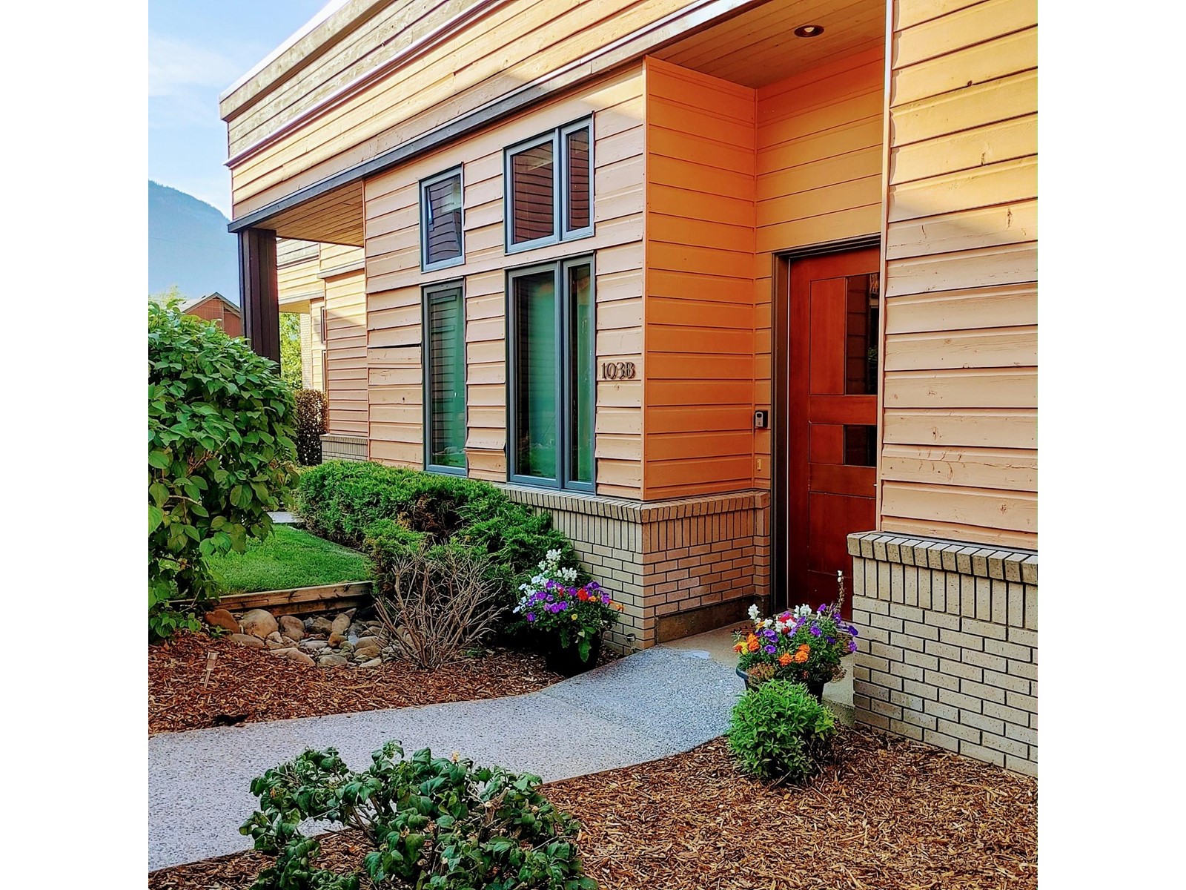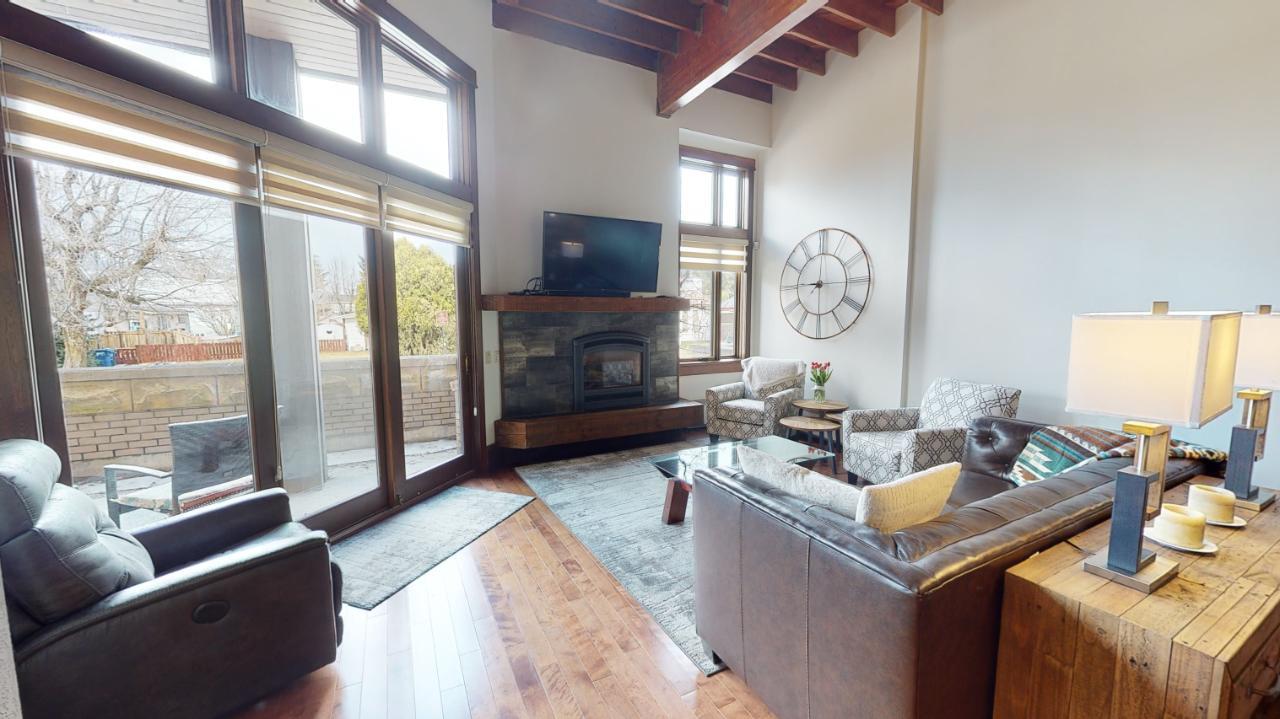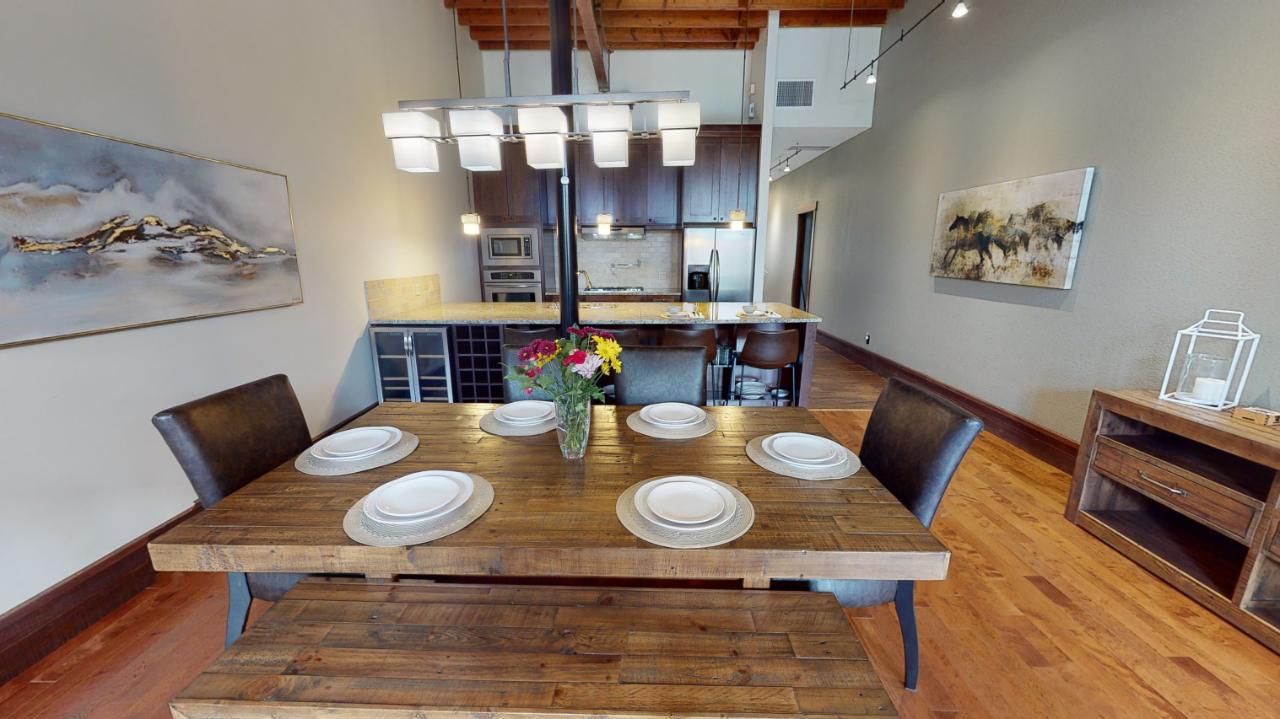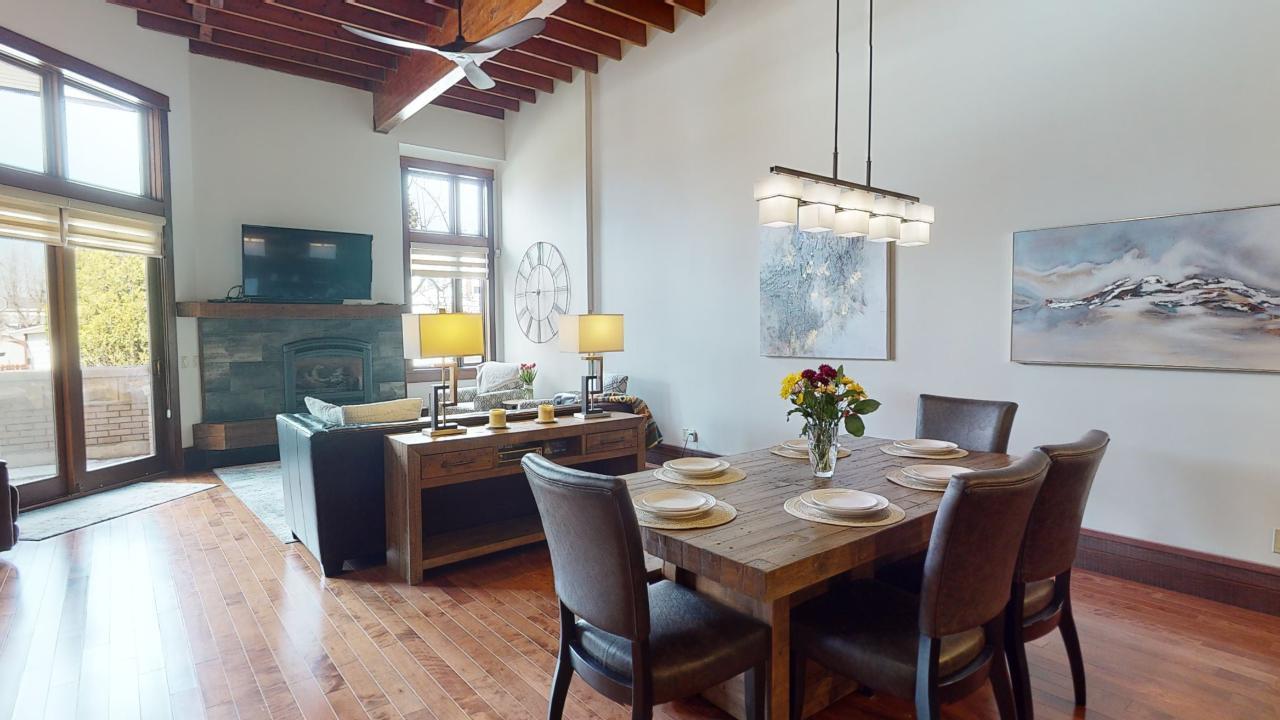103B - 901 2ND AVENUE
Fernie, British Columbia V0B1M0
$899,900
ID# 2476003
| Bathroom Total | 3 |
| Bedrooms Total | 2 |
| Year Built | 2007 |
| Cooling Type | Central air conditioning |
| Flooring Type | Tile, Hardwood, Carpeted |
| Heating Fuel | Electric, Natural gas |
| Kitchen | Main level | 12'1 x 12'1 |
| Dining room | Main level | 16'7 x 11'7 |
| Living room | Main level | 15'8 x 16'7 |
| Bedroom | Main level | 11'7 x 12'6 |
| Ensuite | Main level | Measurements not available |
| Bedroom | Main level | 9'7 x 12'4 |
| Ensuite | Main level | Measurements not available |
| Partial bathroom | Main level | Measurements not available |
| Laundry room | Main level | 6'6 x 11'4 |
YOU MIGHT ALSO LIKE THESE LISTINGS
Previous
Next

































































