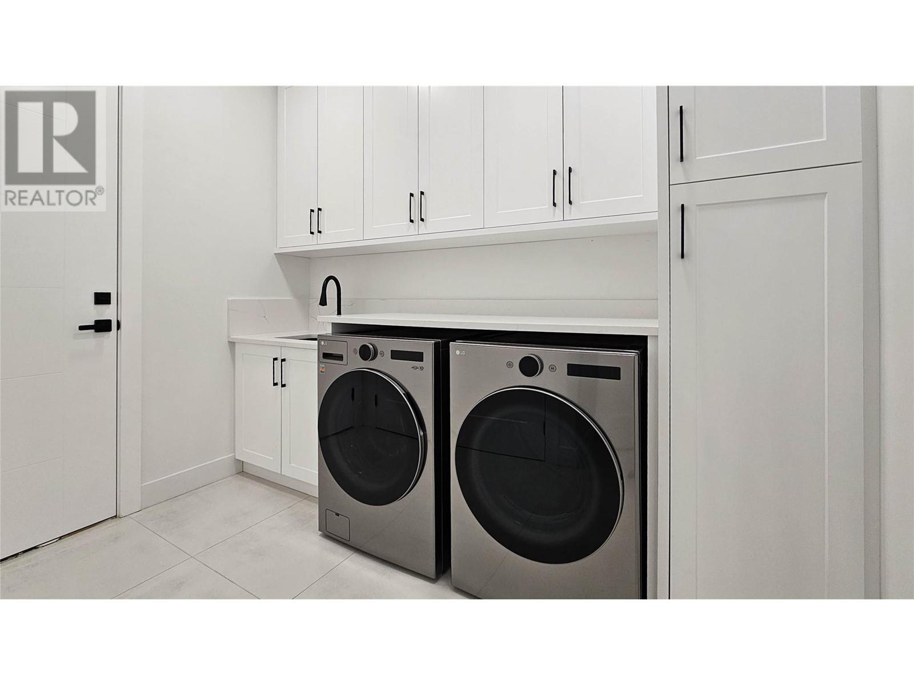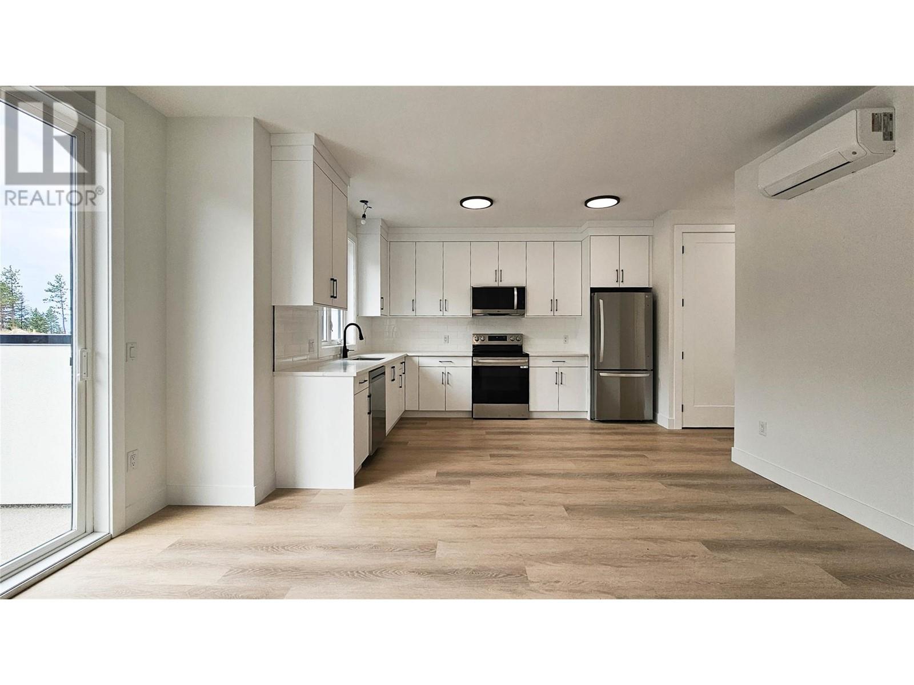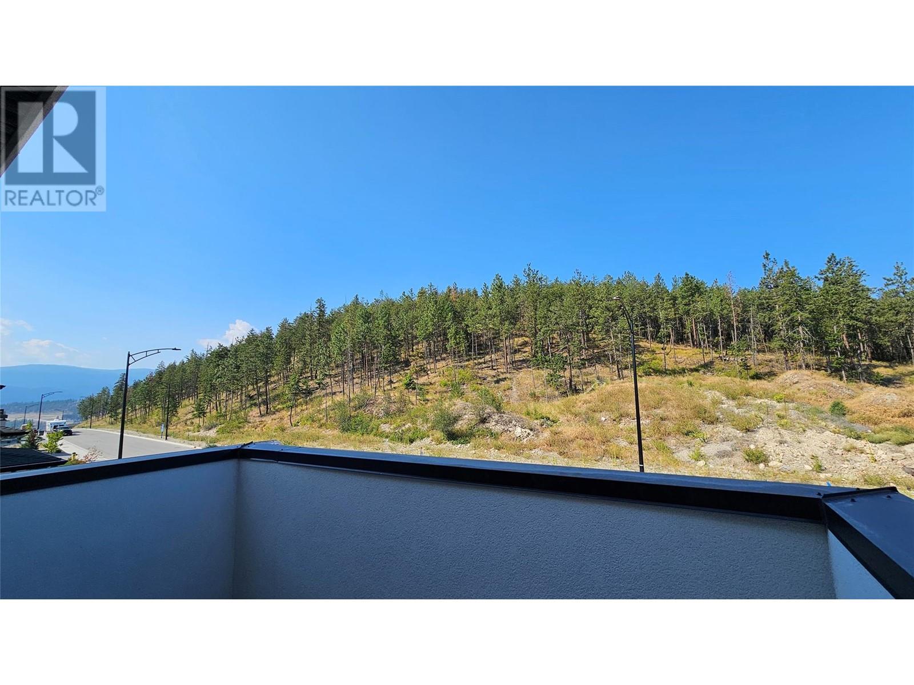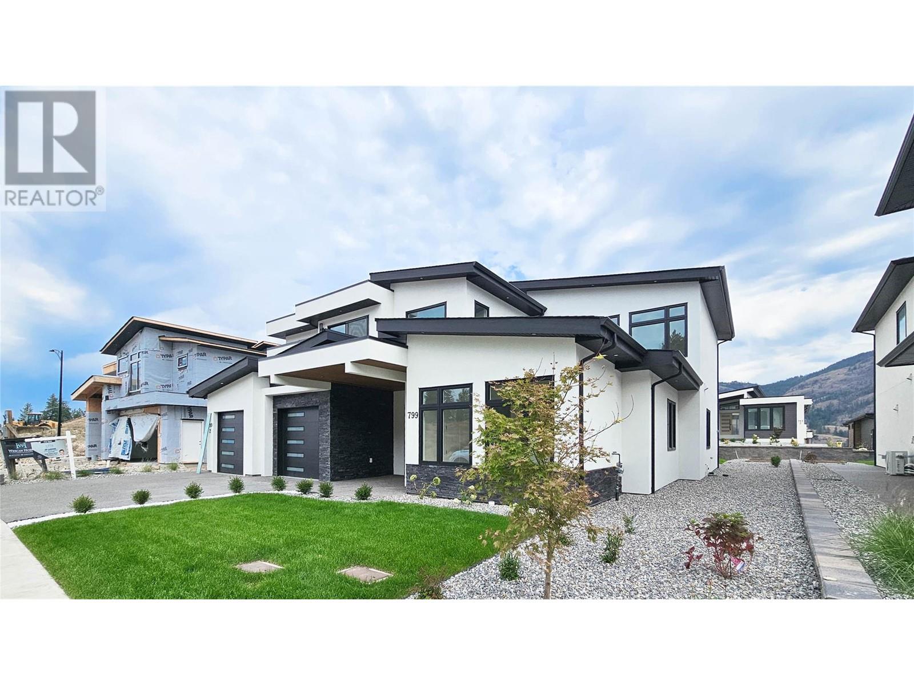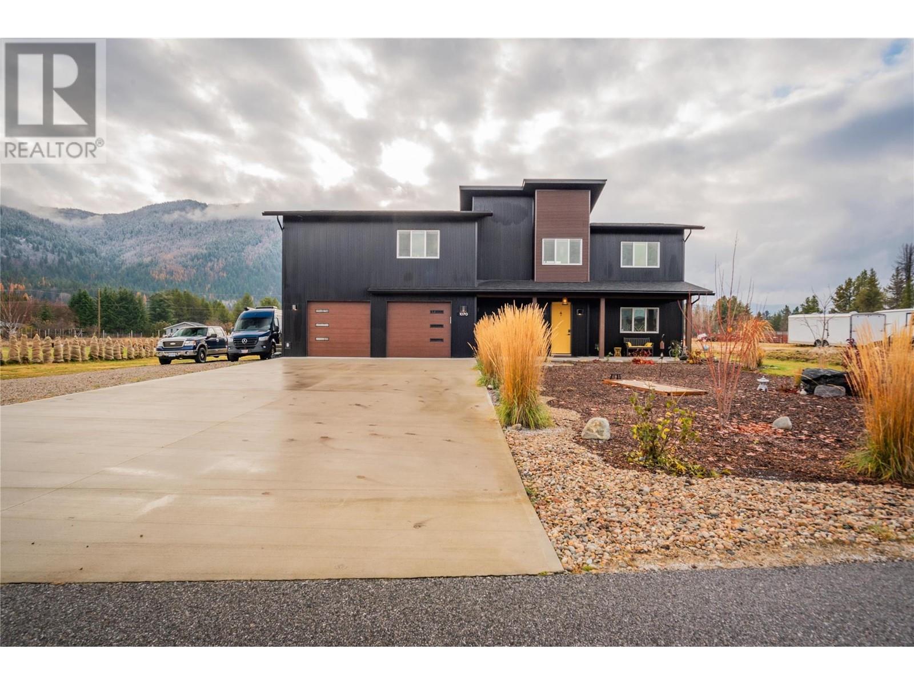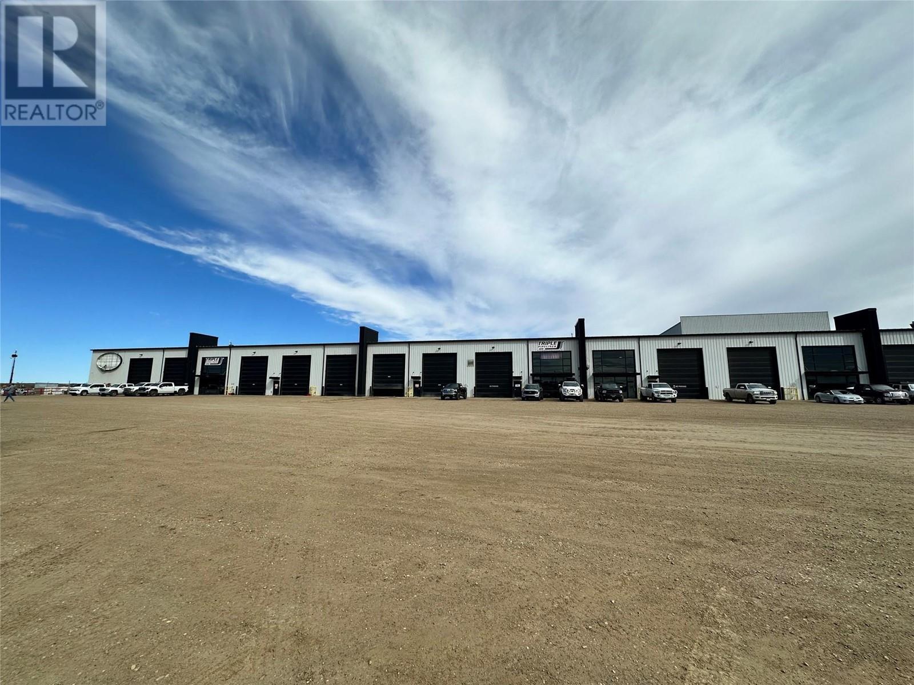799 Loseth Drive
Kelowna, British Columbia V1P0A1
$1,499,000
ID# 10309229
| Bathroom Total | 4 |
| Bedrooms Total | 7 |
| Half Bathrooms Total | 0 |
| Year Built | 2024 |
| Cooling Type | Central air conditioning |
| Heating Type | See remarks |
| Stories Total | 2 |
| Bedroom | Second level | 10'2'' x 12'6'' |
| Bedroom | Second level | 10' x 11'2'' |
| 3pc Bathroom | Second level | 10' x 5' |
| Living room | Second level | 15'2'' x 11' |
| Kitchen | Second level | 13'2'' x 11' |
| 3pc Bathroom | Second level | 14'8'' x 5'4'' |
| Bedroom | Second level | 11' x 14' |
| Bedroom | Second level | 11'2'' x 11'6'' |
| Recreation room | Second level | 23' x 18' |
| 3pc Bathroom | Main level | 5'8'' x 11'9'' |
| Bedroom | Main level | 10' x 12'6'' |
| Bedroom | Main level | 10' x 12' |
| 5pc Ensuite bath | Main level | 15' x 14' |
| Primary Bedroom | Main level | 15' x 14' |
| Mud room | Main level | 11' x 11'6'' |
| Kitchen | Main level | 13' x 15'6'' |
| Dining room | Main level | 12' x 15' |
| Great room | Main level | 23' x 18' |
| Foyer | Main level | 14' x 10'3'' |
YOU MIGHT ALSO LIKE THESE LISTINGS
Previous
Next













