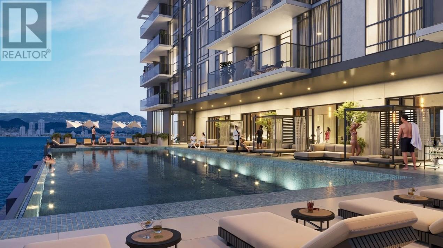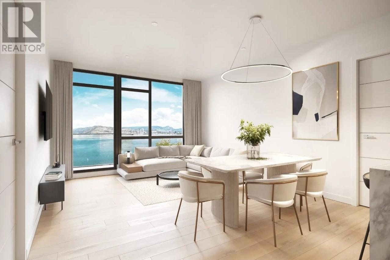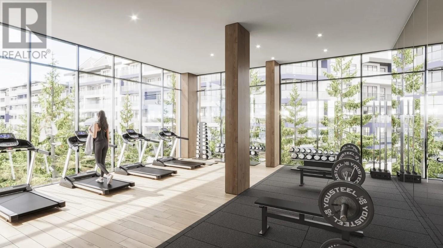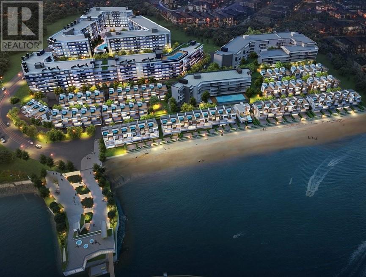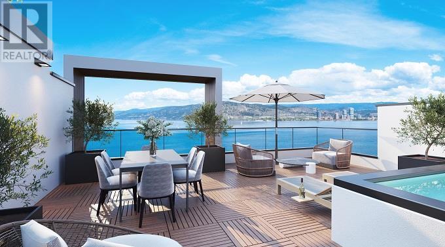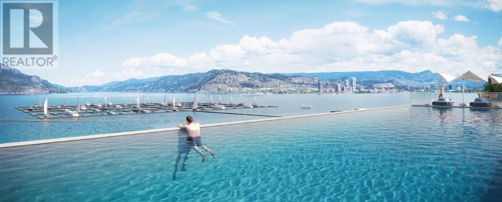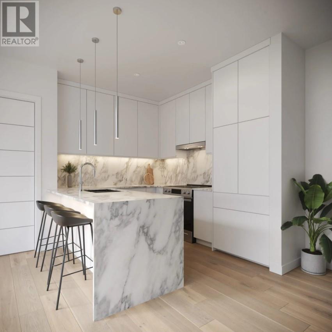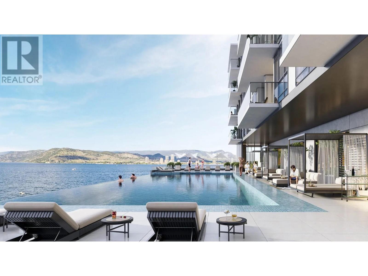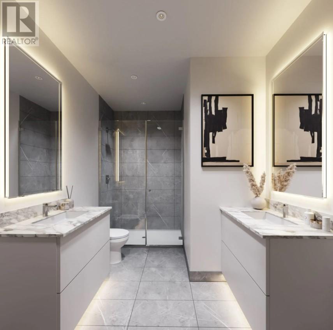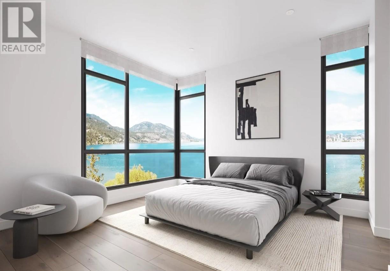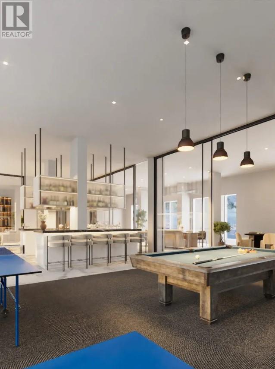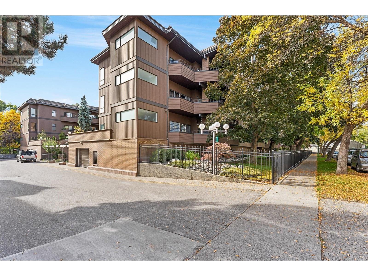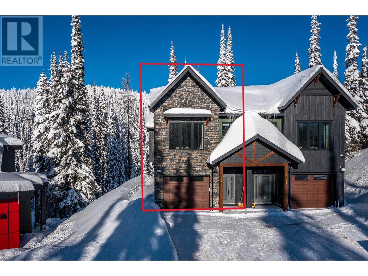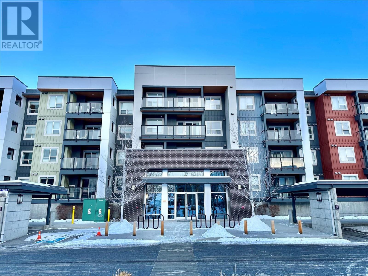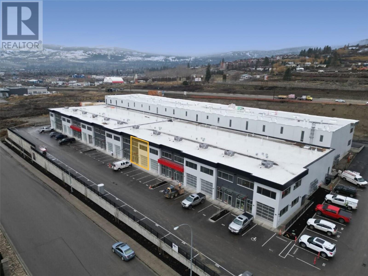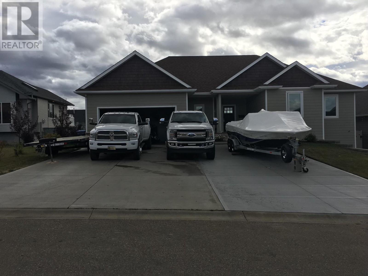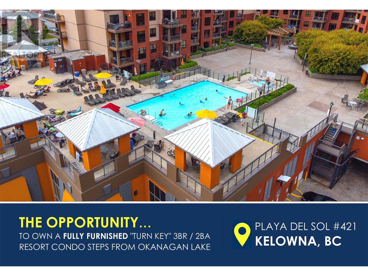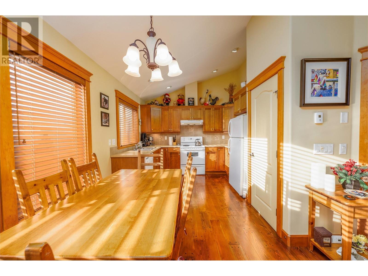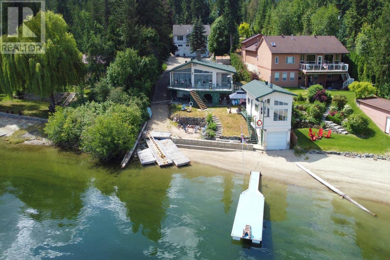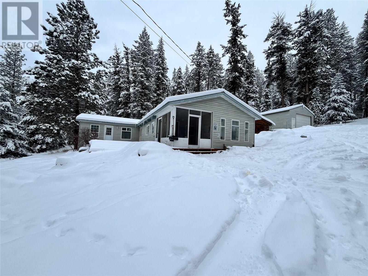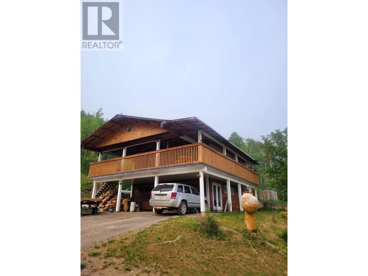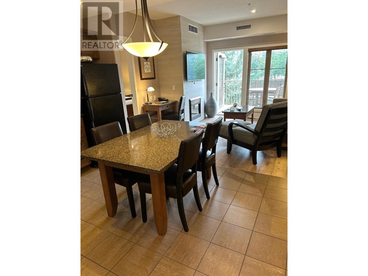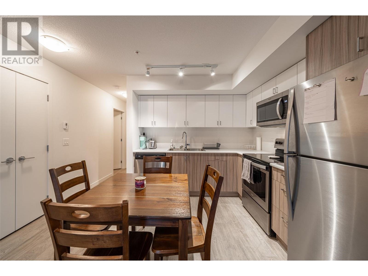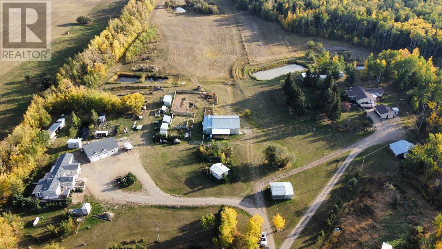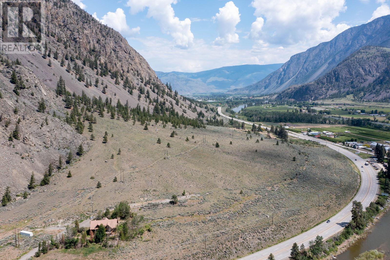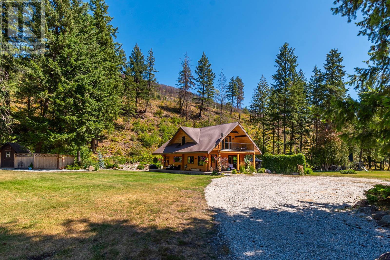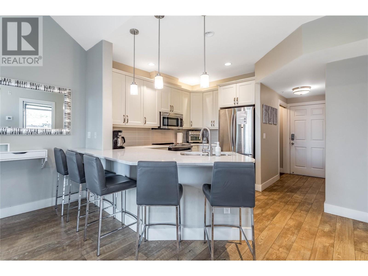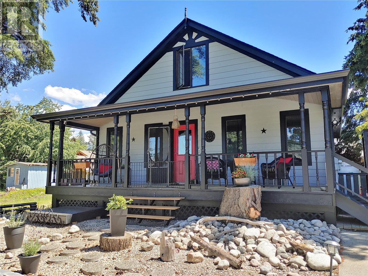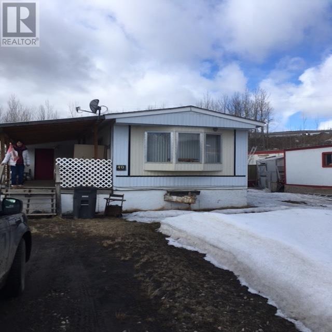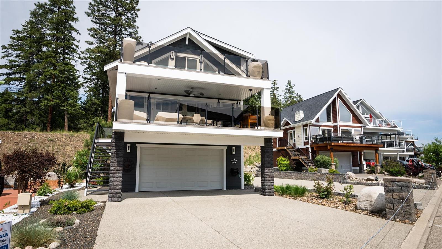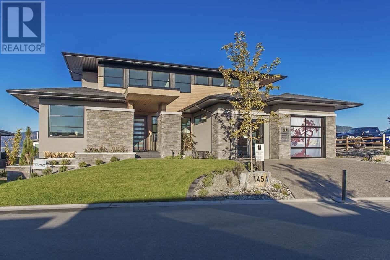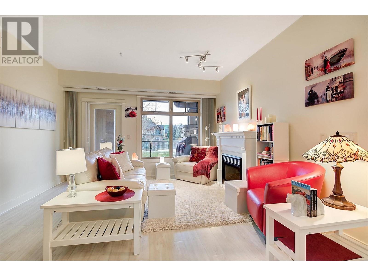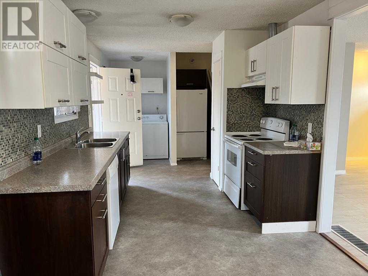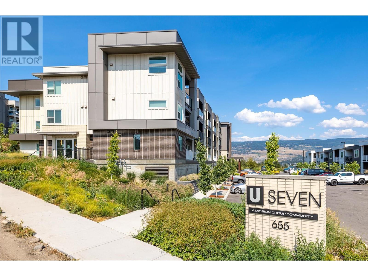
TH2 Old Ferry Wharf Road
West Kelowna, British Columbia V0V0V0
$1,299,000
ID# 10309636
| Bathroom Total | 4 |
| Bedrooms Total | 4 |
| Half Bathrooms Total | 1 |
| Year Built | 2026 |
| Cooling Type | Central air conditioning |
| Flooring Type | Laminate |
| Heating Type | Other |
| Stories Total | 3 |
| Full bathroom | Second level | 6' x 8'6'' |
| Full bathroom | Second level | 9' x 9'4'' |
| Bedroom | Second level | 11'6'' x 10'4'' |
| Other | Second level | 9' x 4'8'' |
| Bedroom | Second level | 11'4'' x 11'8'' |
| Primary Bedroom | Second level | 12'10'' x 11'8'' |
| Other | Third level | 15'2'' x 20' |
| Full bathroom | Third level | 9' x 5'8'' |
| Bedroom | Third level | 11'6'' x 13' |
| Partial bathroom | Main level | 8'2'' x 4'6'' |
| Kitchen | Main level | 8'2'' x 21'2'' |
| Dining room | Main level | 12'10'' x 25'8'' |
| Living room | Main level | 12'10'' x 25'8'' |
YOU MIGHT ALSO LIKE THESE LISTINGS
Previous
Next

Amy Blake
REALTOR®
amy@homesbyamy.ca
#1 - 1890 Cooper Rd Kelowna, BC V1Y 8B7
250.878.5590
The trade marks displayed on this site, including CREA®, MLS®, Multiple Listing Service®, and the associated logos and design marks are owned by the Canadian Real Estate Association. REALTOR® is a trade mark of REALTOR® Canada Inc., a corporation owned by Canadian Real Estate Association and the National Association of REALTORS®. Other trade marks may be owned by real estate boards and other third parties. Nothing contained on this site gives any user the right or license to use any trade mark displayed on this site without the express permission of the owner.
powered by WEBKITS
