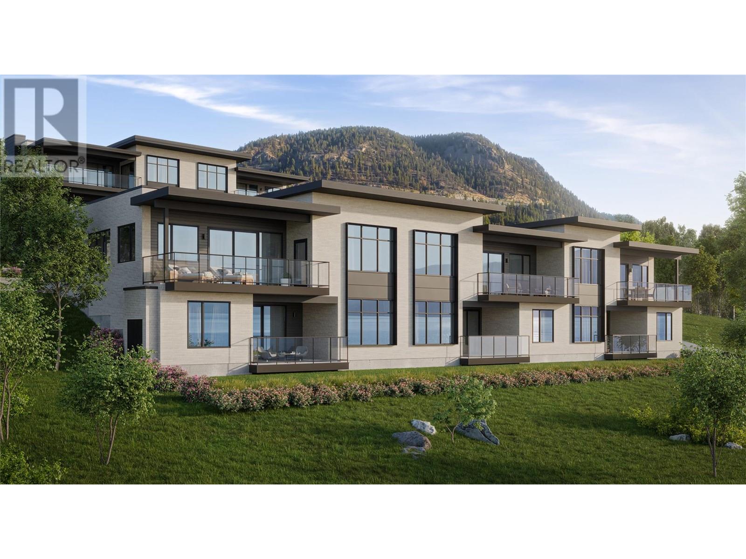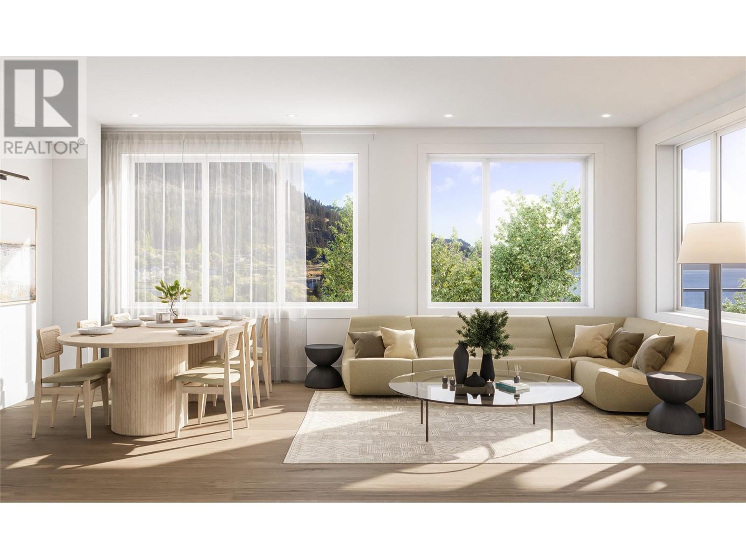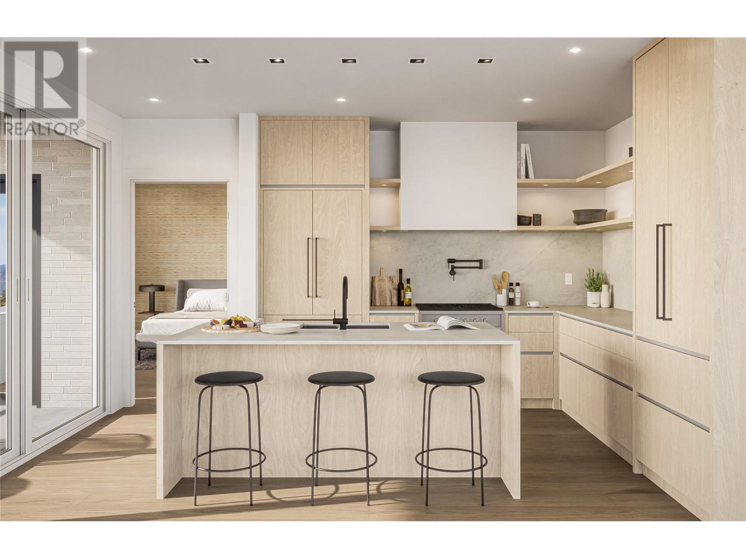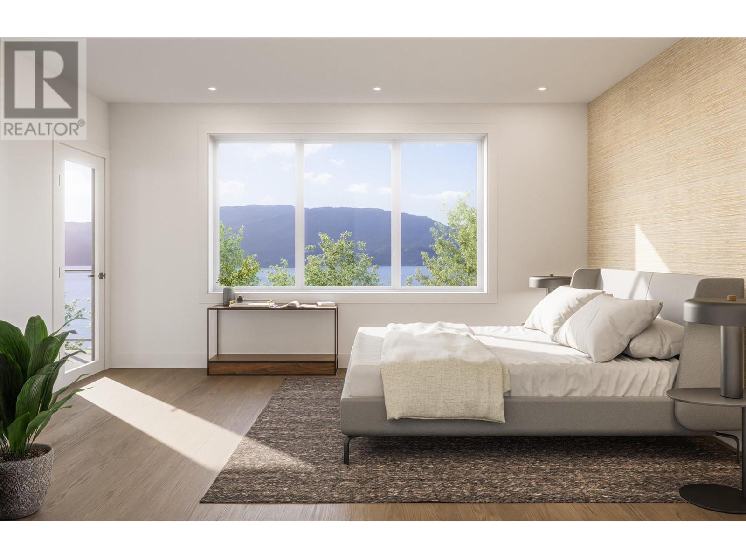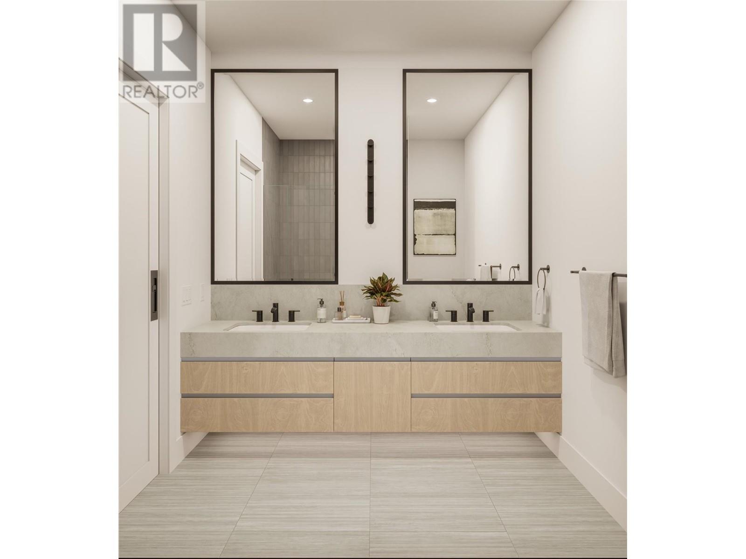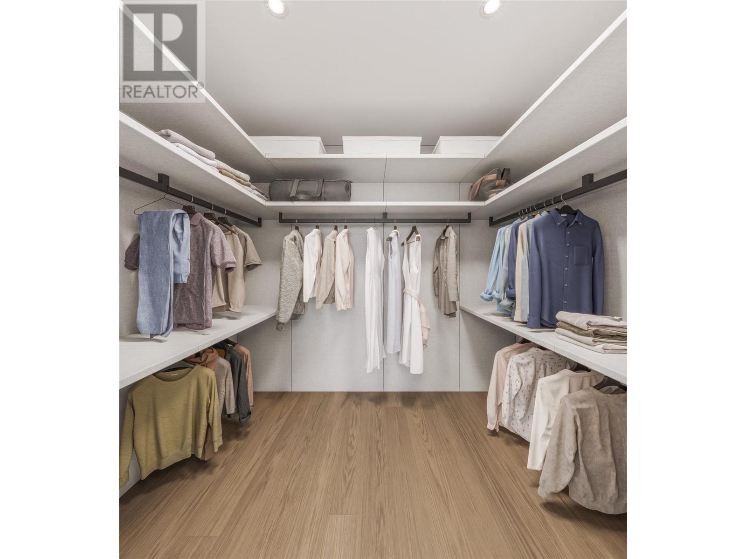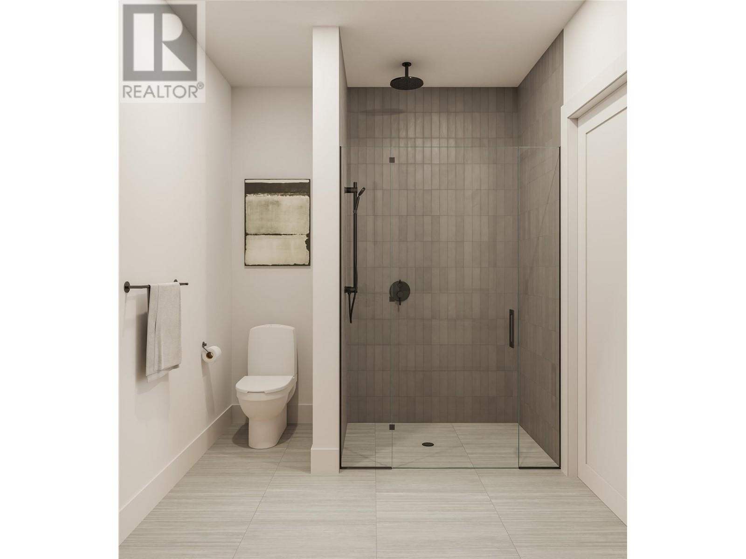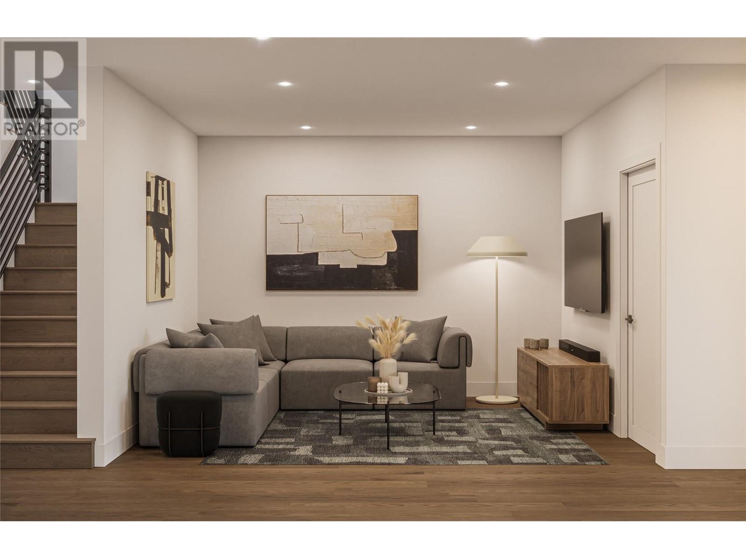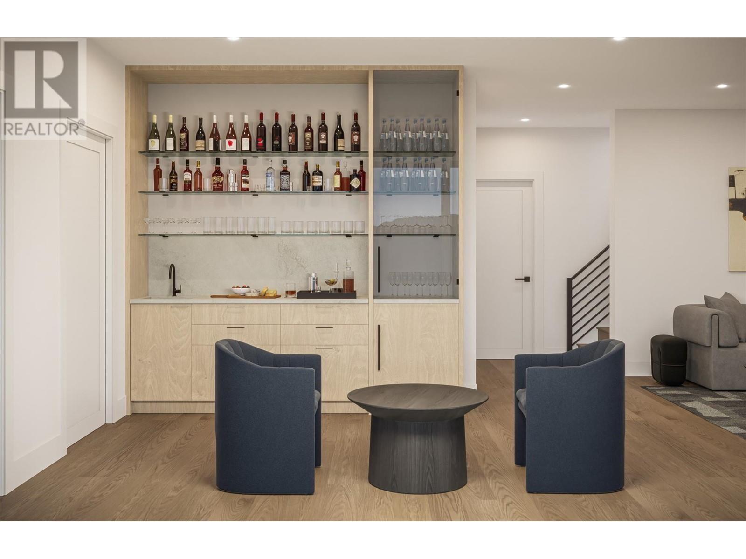5300 Buchanan Road Unit# Prop. SL14
Peachland, British Columbia V0H1X1
$1,391,000
ID# 10308765
| Bathroom Total | 3 |
| Bedrooms Total | 3 |
| Half Bathrooms Total | 1 |
| Year Built | 2024 |
| Cooling Type | Central air conditioning |
| Flooring Type | Hardwood, Tile |
| Heating Type | Forced air, See remarks |
| Stories Total | 2 |
| Utility room | Basement | 10'0'' x 18' |
| Other | Basement | 8'9'' x 13'11'' |
| Other | Basement | 8'11'' x 5'8'' |
| 4pc Ensuite bath | Basement | 6' x 7'5'' |
| Bedroom | Basement | 12'9'' x 11'6'' |
| Bedroom | Basement | 10'4'' x 11'7'' |
| Living room | Basement | 12'2'' x 12' |
| Family room | Basement | 12'7'' x 11'4'' |
| Other | Main level | 9'10'' x 6'4'' |
| 4pc Ensuite bath | Main level | 9'10'' x 8'2'' |
| Primary Bedroom | Main level | 11'11'' x 16'1'' |
| Other | Main level | 8'10'' x 21'9'' |
| Kitchen | Main level | 11'4'' x 9'3'' |
| Dining room | Main level | 10'9'' x 9'0'' |
| Living room | Main level | 12'0'' x 10'6'' |
| Laundry room | Main level | 6'5'' x 5'3'' |
| Partial bathroom | Main level | 3'6'' x 6'8'' |
| Den | Main level | 9'2'' x 9'8'' |
| Foyer | Main level | 11'0'' x 4'6'' |
YOU MIGHT ALSO LIKE THESE LISTINGS
Previous
Next
