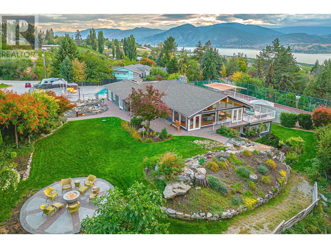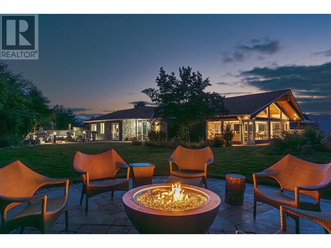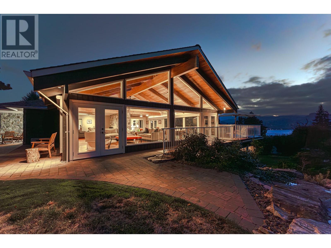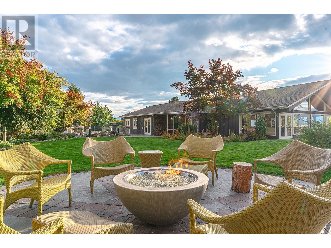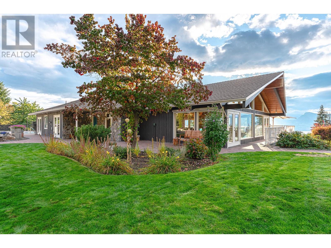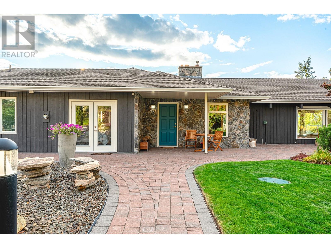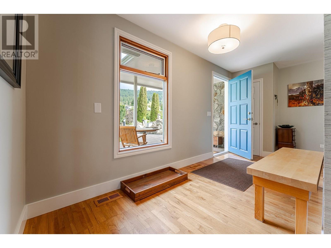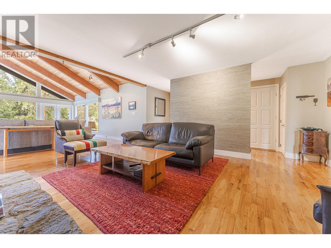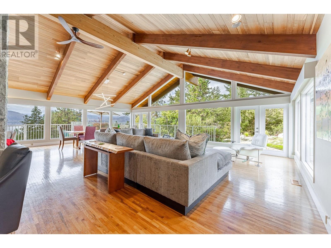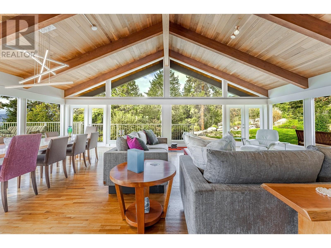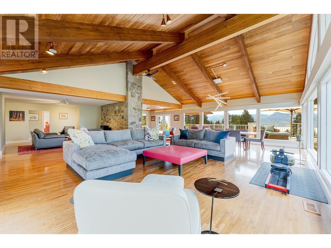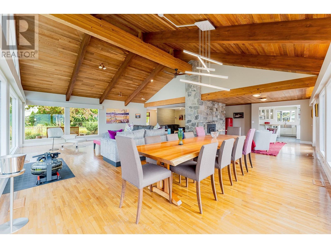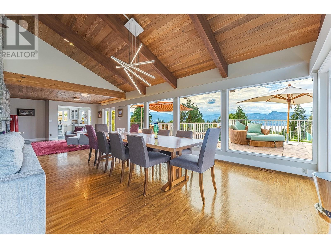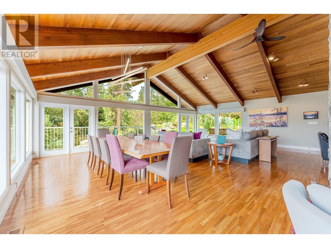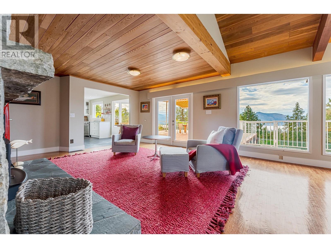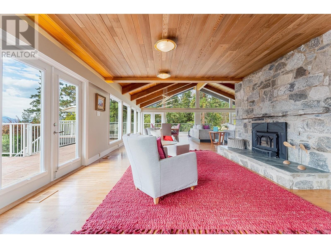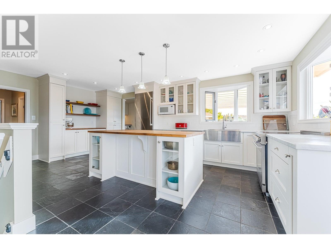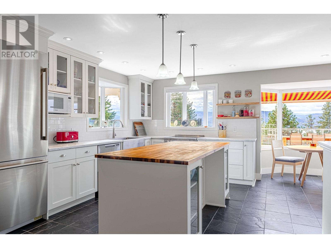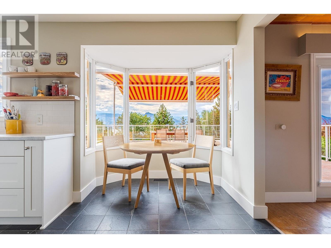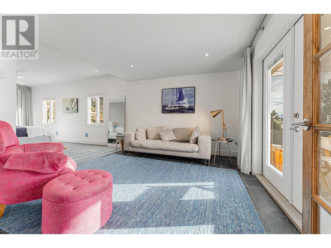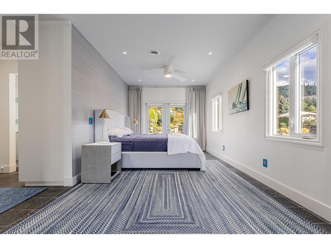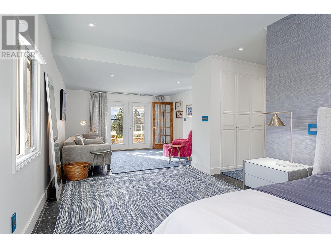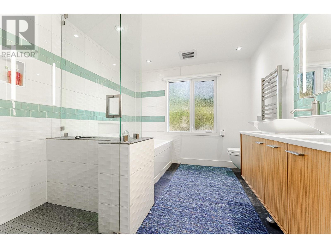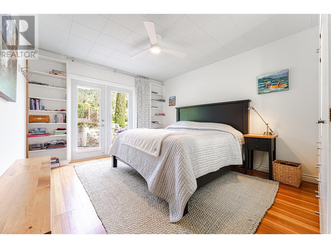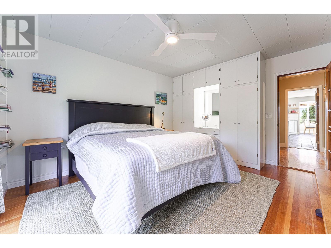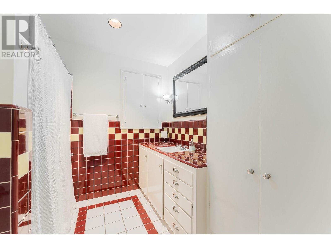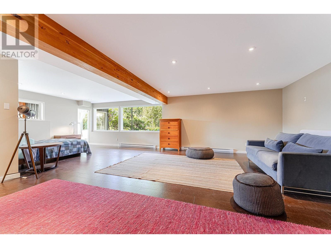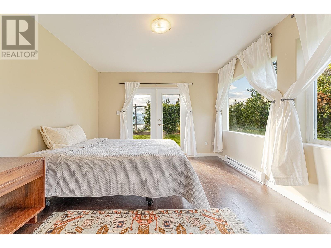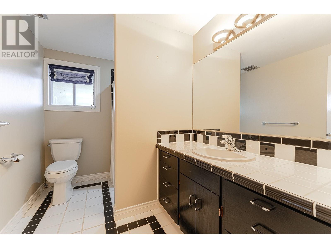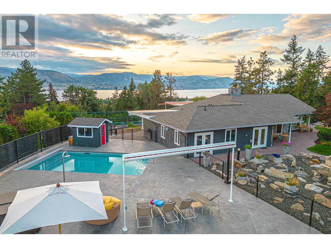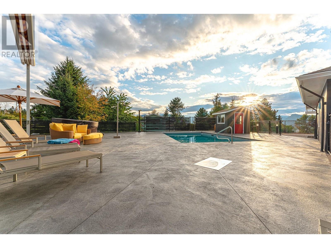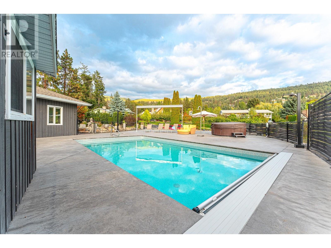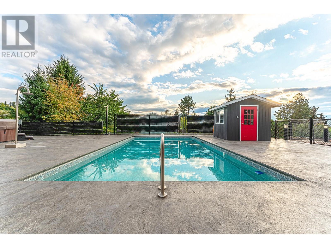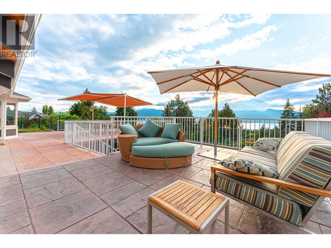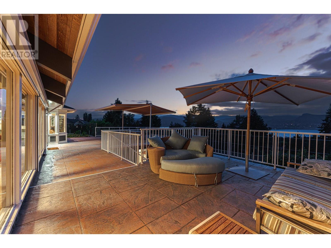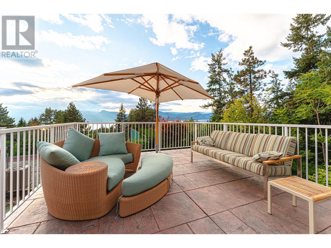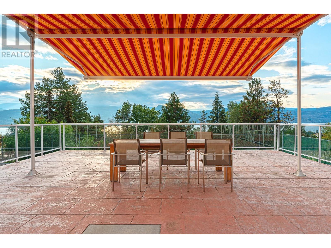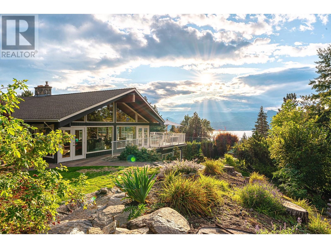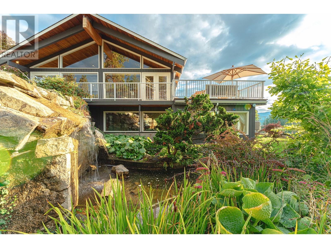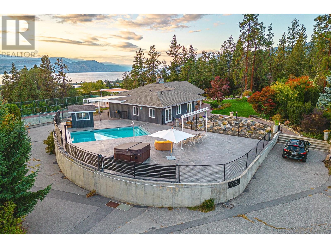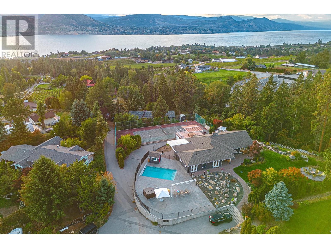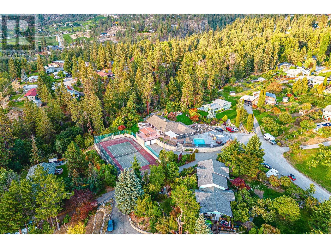3029 Spruce Drive
Naramata, British Columbia V0H1N0
| Bathroom Total | 3 |
| Bedrooms Total | 3 |
| Half Bathrooms Total | 0 |
| Year Built | 1954 |
| Cooling Type | Heat Pump |
| Flooring Type | Mixed Flooring |
| Heating Type | Forced air, Heat Pump |
| Heating Fuel | Electric |
| Stories Total | 2 |
| Full bathroom | Basement | Measurements not available |
| Mud room | Basement | 11' x 10'6'' |
| Other | Basement | 9'11'' x 9'10'' |
| Office | Basement | 15'10'' x 10'10'' |
| Storage | Basement | 6'1'' x 12'10'' |
| Utility room | Basement | 14'10'' x 17'1'' |
| Bedroom | Basement | 11'2'' x 14'11'' |
| Recreation room | Basement | 21'3'' x 30'3'' |
| Full bathroom | Main level | Measurements not available |
| Full bathroom | Main level | Measurements not available |
| Family room | Main level | 14'9'' x 16'2'' |
| Foyer | Main level | 14'8'' x 6' |
| Bedroom | Main level | 15'9'' x 15'2'' |
| Laundry room | Main level | 5'9'' x 12'11'' |
| Den | Main level | 13'8'' x 11'4'' |
| Primary Bedroom | Main level | 8'10'' x 20' |
| Kitchen | Main level | 14'3'' x 23'5'' |
| Living room | Main level | 22'1'' x 31'1'' |
YOU MIGHT ALSO LIKE THESE LISTINGS
Previous
Next
