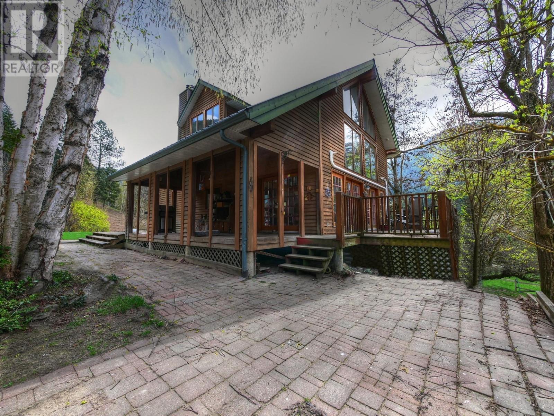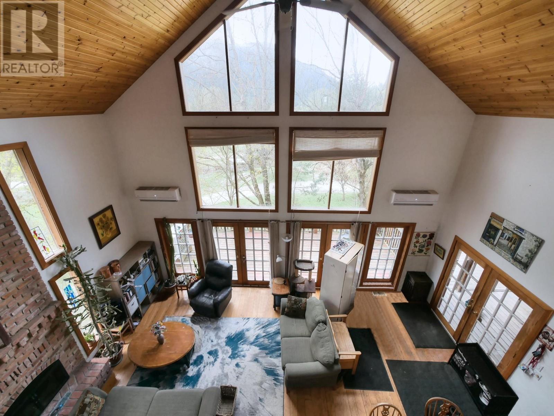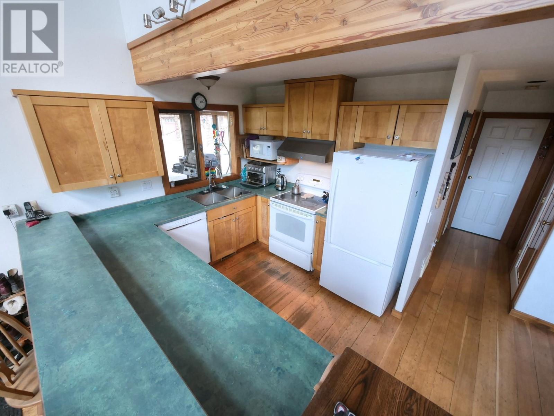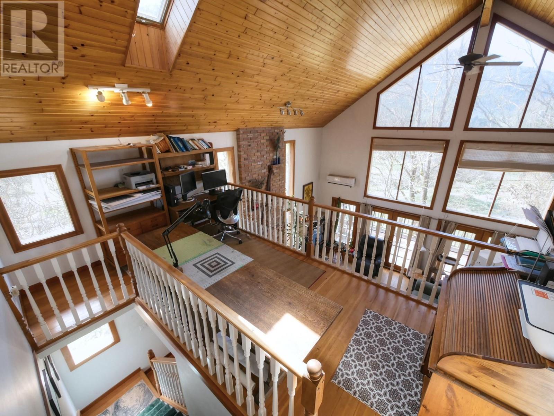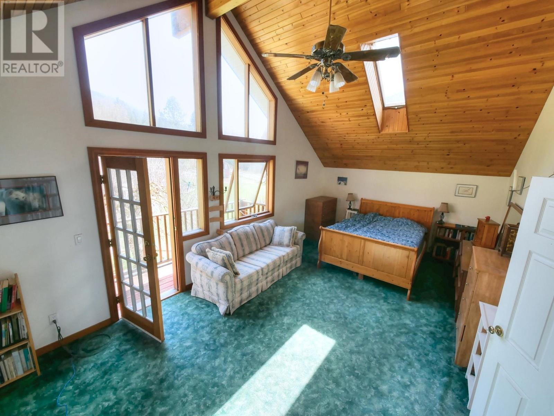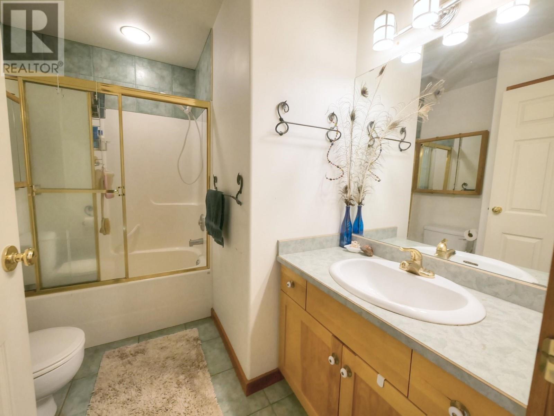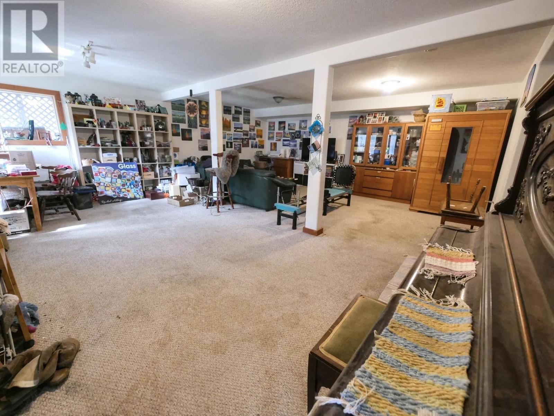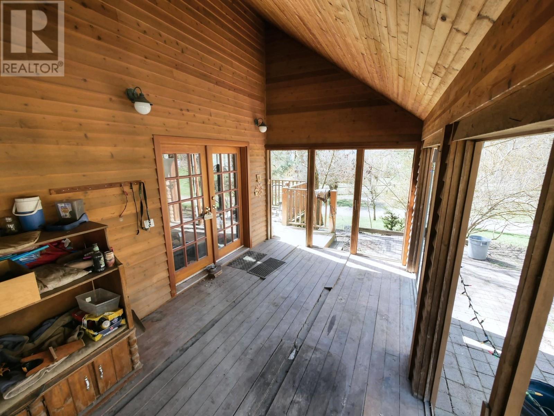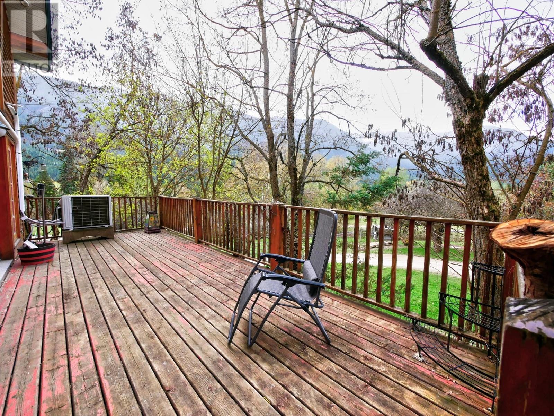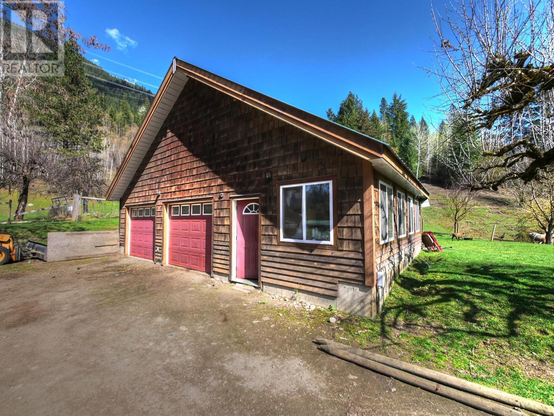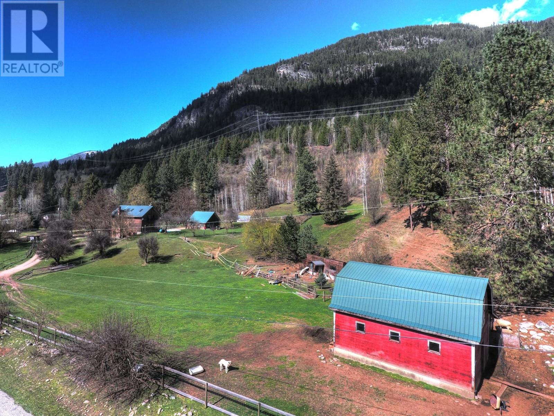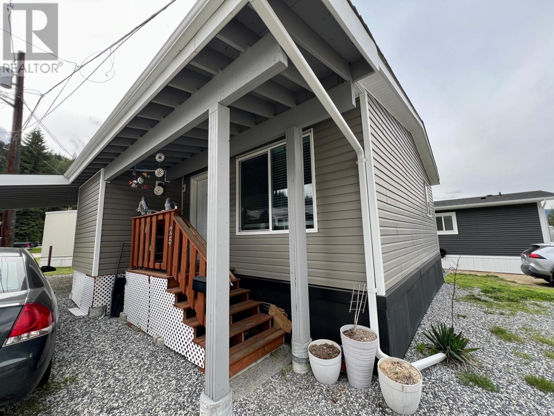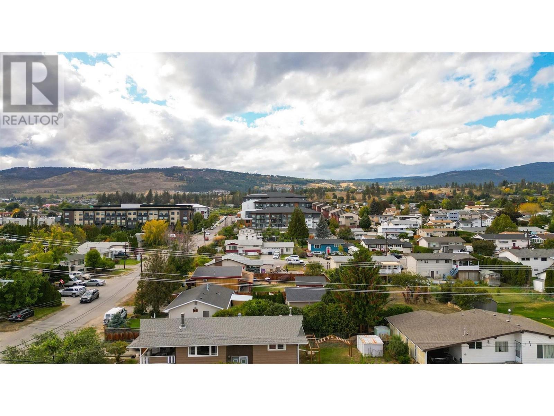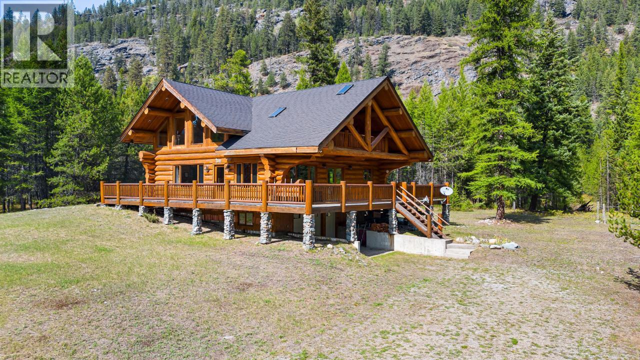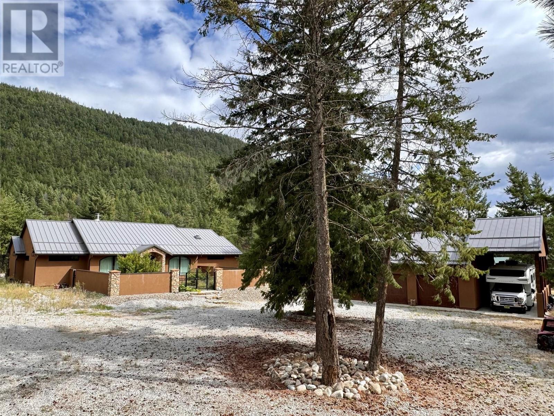2960 UPPER SLOCAN PARK Road
Slocan Park, British Columbia V0G2E0
$1,099,000
ID# 2476269
| Bathroom Total | 3 |
| Bedrooms Total | 4 |
| Half Bathrooms Total | 0 |
| Year Built | 1999 |
| Flooring Type | Carpeted, Ceramic Tile, Hardwood, Linoleum |
| Heating Type | Forced air, Heat Pump, Stove |
| Heating Fuel | Wood |
| Loft | Second level | 16'0'' x 10'0'' |
| 4pc Ensuite bath | Second level | Measurements not available |
| Primary Bedroom | Second level | 12'6'' x 22'6'' |
| Laundry room | Basement | 8'4'' x 7'10'' |
| Family room | Basement | 26'0'' x 22'0'' |
| Bedroom | Basement | 12'6'' x 12'0'' |
| Utility room | Basement | 8'4'' x 12'0'' |
| 4pc Bathroom | Basement | Measurements not available |
| Bedroom | Main level | 12'4'' x 12'6'' |
| Kitchen | Main level | 26'0'' x 10'0'' |
| Bedroom | Main level | 12'6'' x 9'5'' |
| 4pc Bathroom | Main level | Measurements not available |
| Living room | Main level | 12'0'' x 26'0'' |
YOU MIGHT ALSO LIKE THESE LISTINGS
Previous
Next

