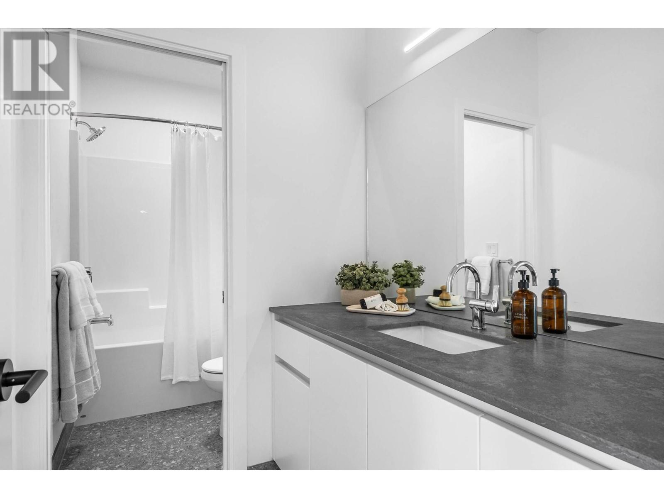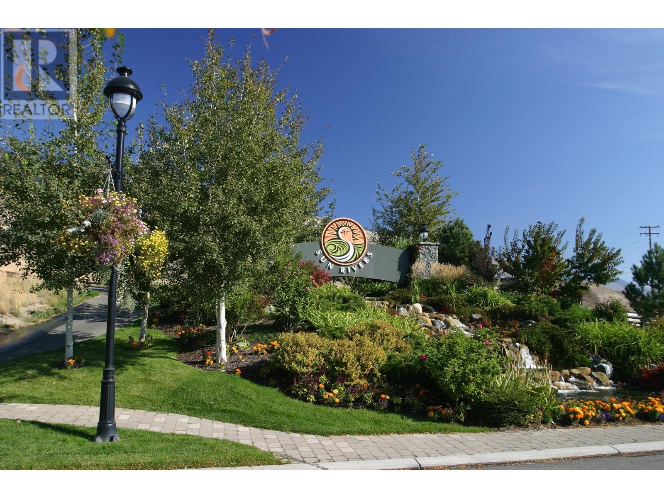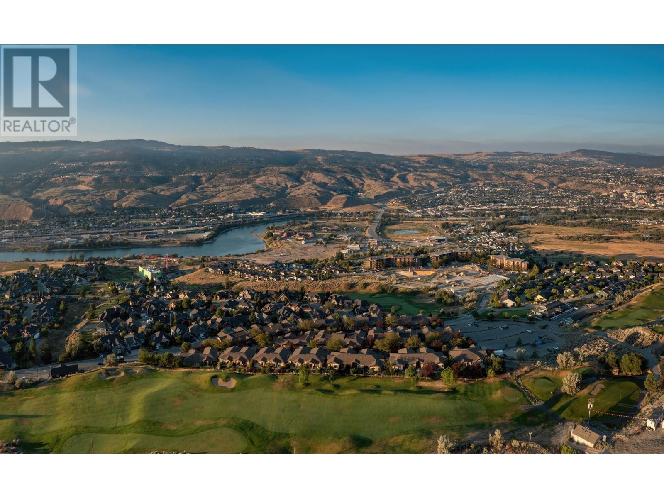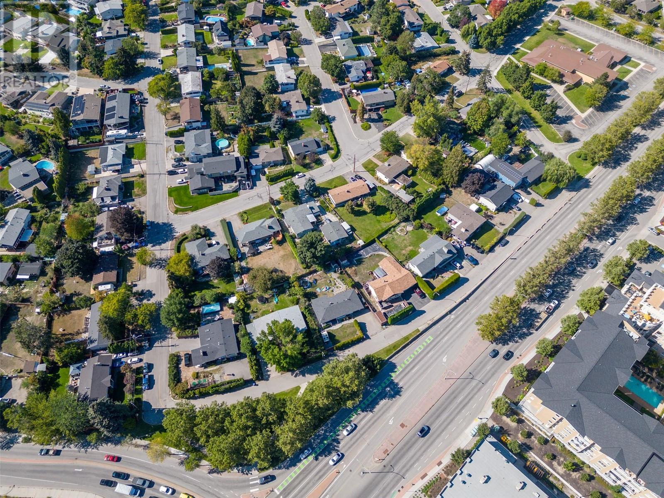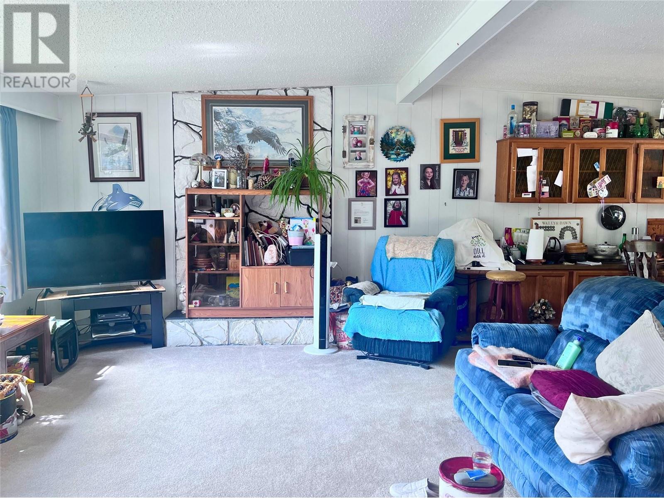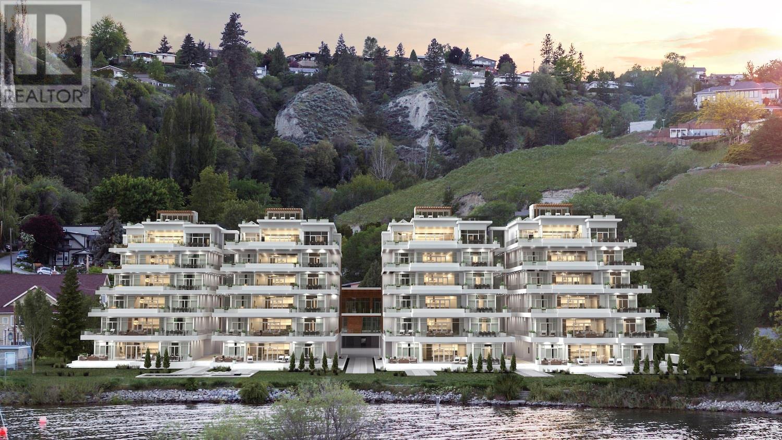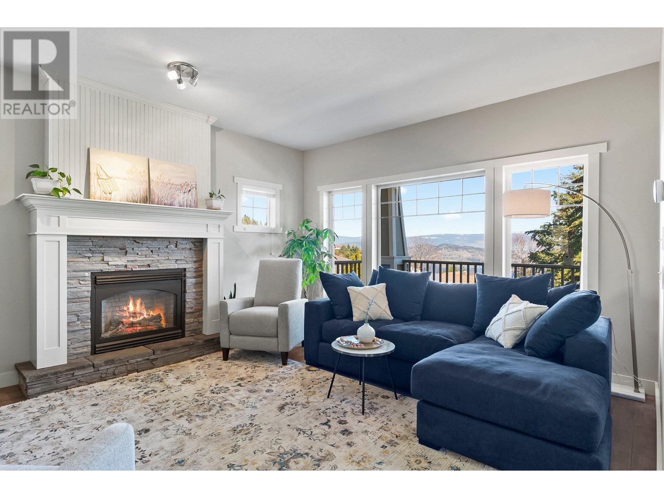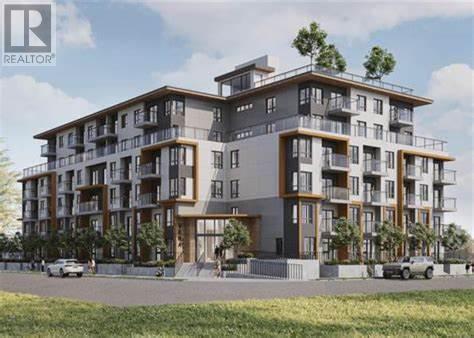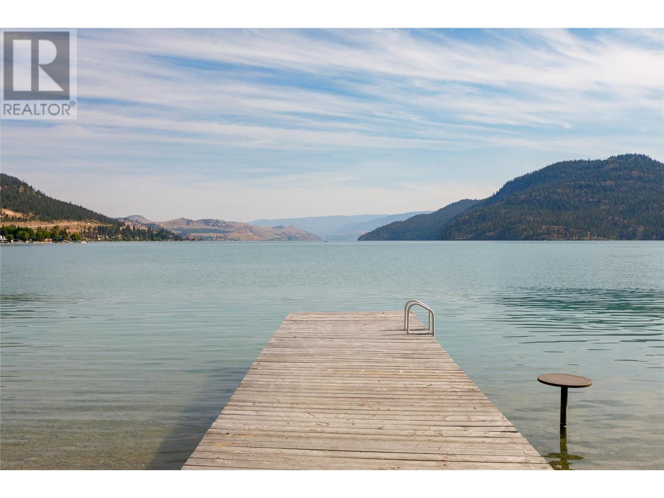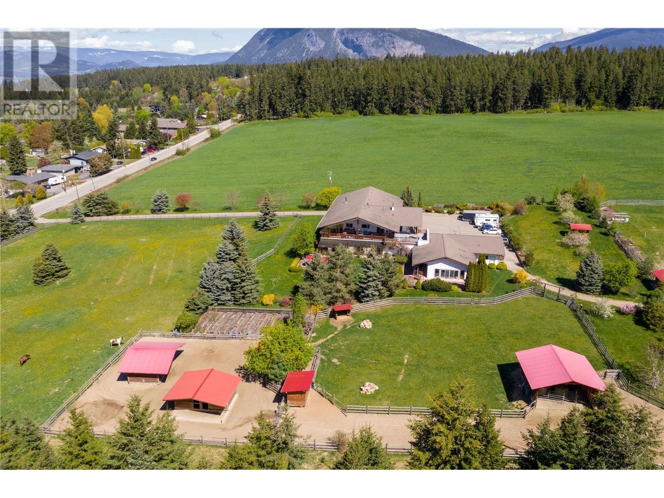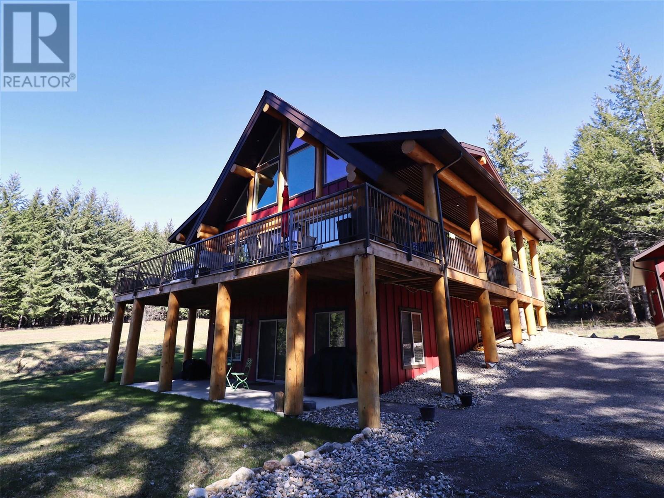5014 SUN RIVERS Drive
Kamloops, British Columbia V2H0E7
$774,900
ID# 177948
| Bathroom Total | 4 |
| Bedrooms Total | 4 |
| Half Bathrooms Total | 1 |
| Year Built | 2024 |
| Flooring Type | Laminate |
| Heating Type | Forced air |
| Dining nook | Second level | 5'10'' x 5'11'' |
| Bedroom | Second level | 10'10'' x 14'5'' |
| Bedroom | Second level | 10'10'' x 12'1'' |
| Laundry room | Second level | 4'9'' x 7'3'' |
| Full bathroom | Second level | Measurements not available |
| Full bathroom | Second level | Measurements not available |
| Bedroom | Second level | 13'1'' x 14'7'' |
| Storage | Basement | 10'2'' x 14'8'' |
| Family room | Basement | 14'7'' x 15'11'' |
| Full bathroom | Basement | Measurements not available |
| Bedroom | Basement | 11'5'' x 13'1'' |
| Dining room | Main level | 10'6'' x 14'7'' |
| Living room | Main level | 14'6'' x 14'7'' |
| Kitchen | Main level | 11'5'' x 13'7'' |
| Partial bathroom | Main level | Measurements not available |
YOU MIGHT ALSO LIKE THESE LISTINGS
Previous
Next

























