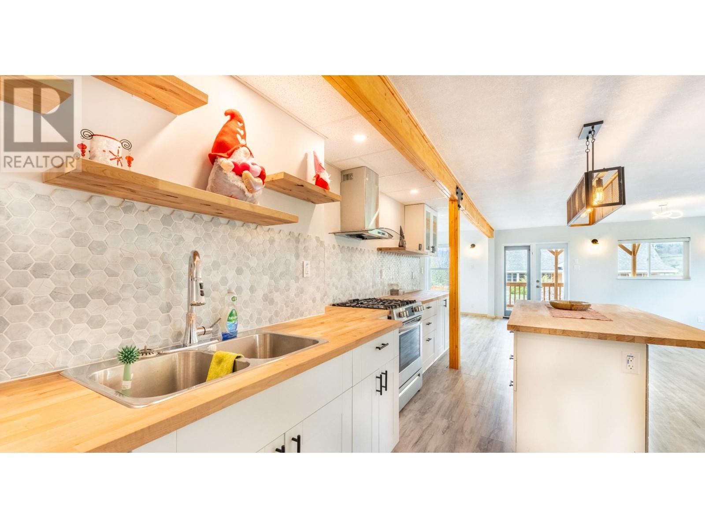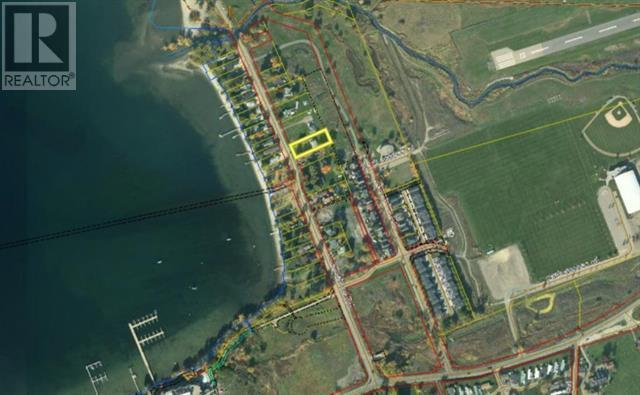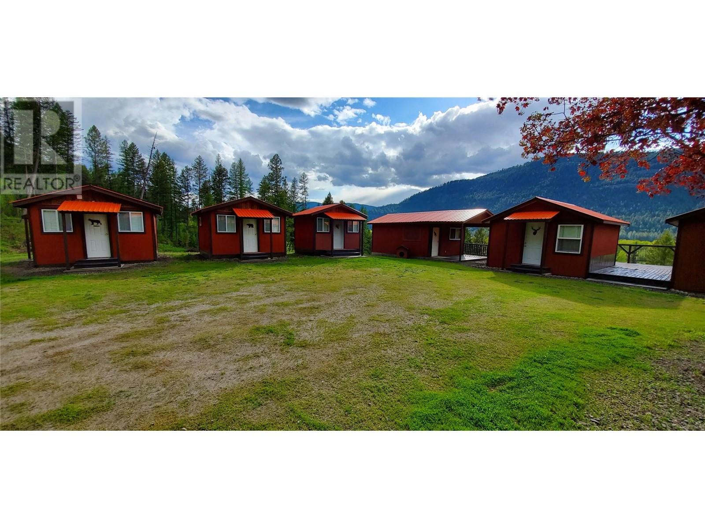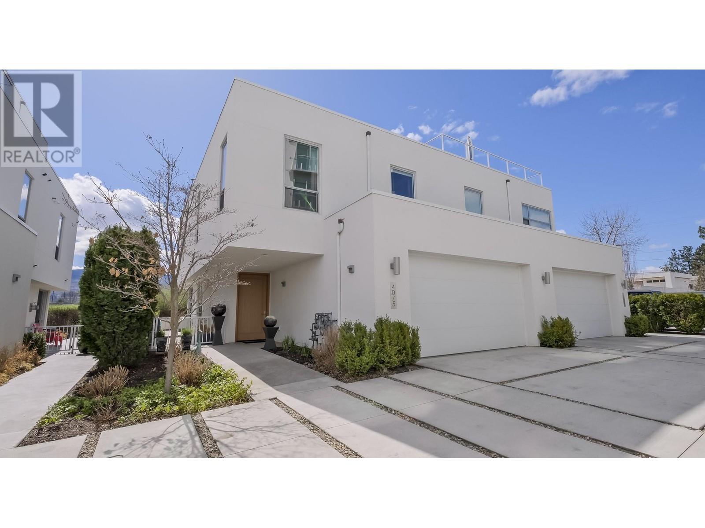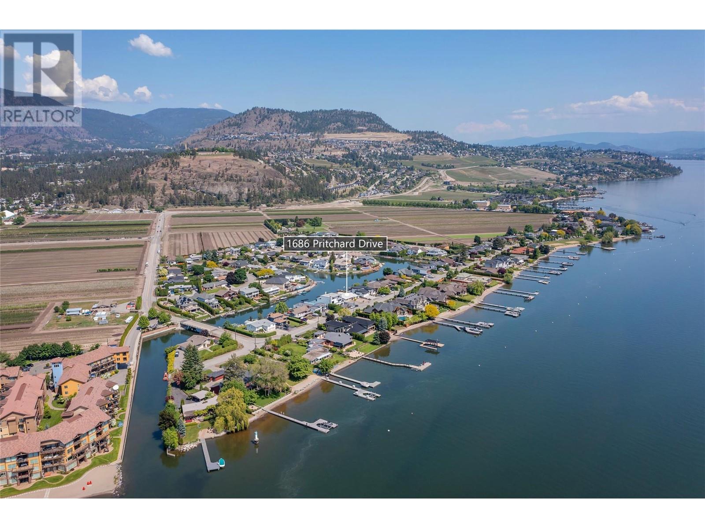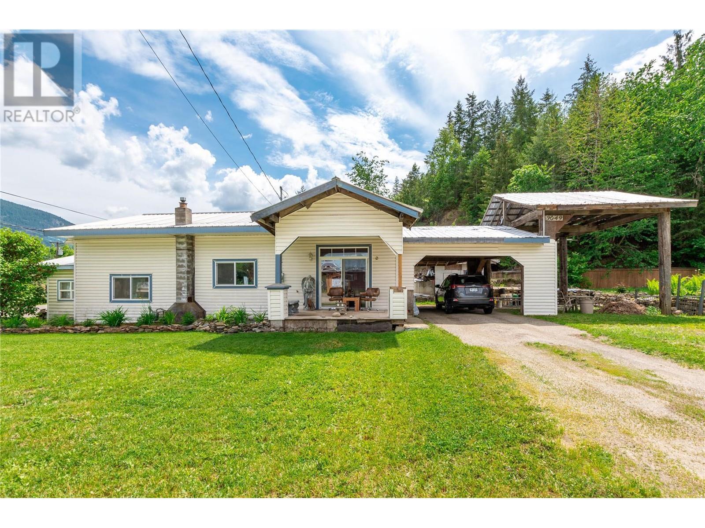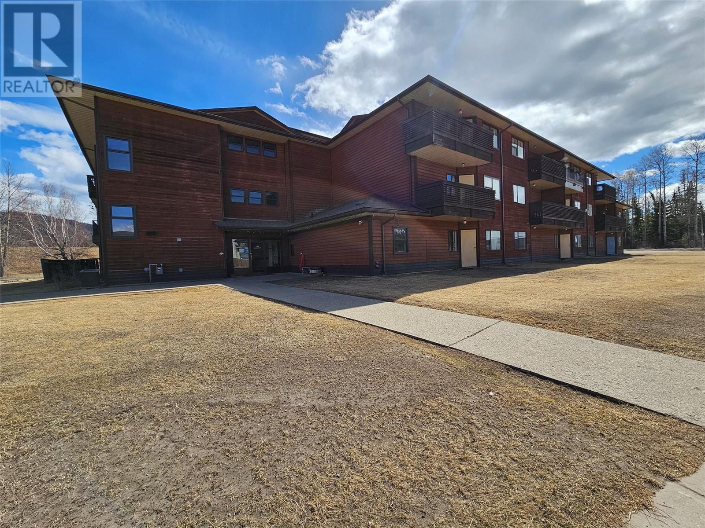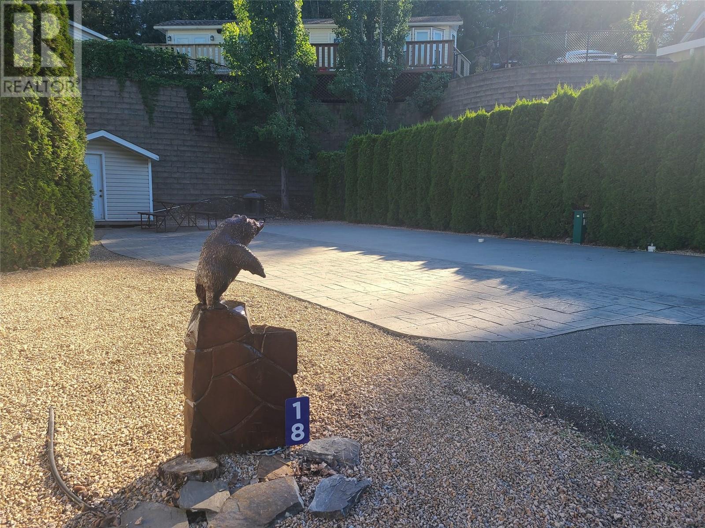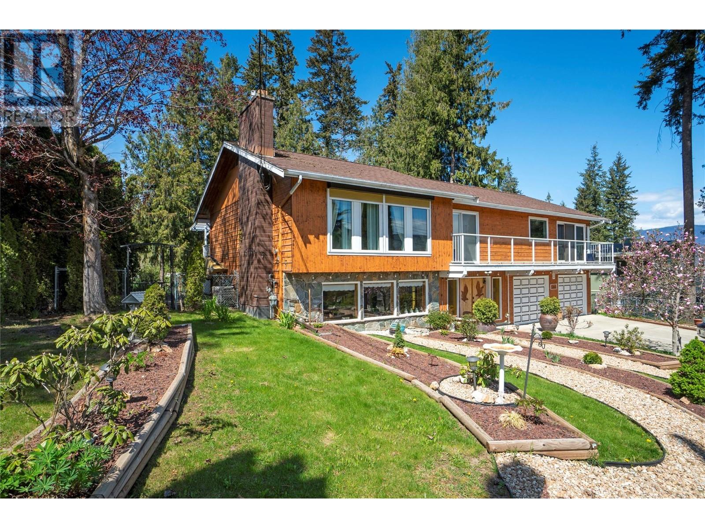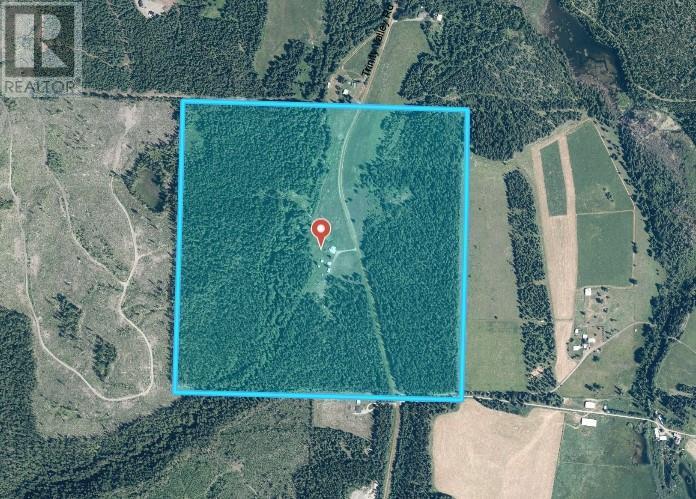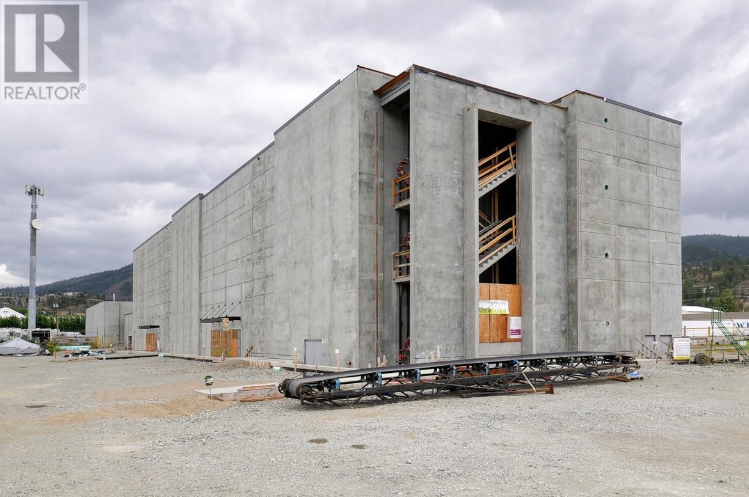919 REGINA Street
Creston, British Columbia V0B1G4
$499,000
ID# 2476327
| Bathroom Total | 2 |
| Bedrooms Total | 3 |
| Half Bathrooms Total | 0 |
| Year Built | 1941 |
| Flooring Type | Tile, Vinyl |
| Heating Type | Heat Pump, Other |
| Utility room | Main level | 8'0'' x 4'0'' |
| Living room | Main level | 13'6'' x 10'6'' |
| Laundry room | Main level | 8'0'' x 6'9'' |
| Kitchen | Main level | 18'0'' x 15'0'' |
| Bedroom | Main level | 12'8'' x 9'10'' |
| Dining room | Main level | 18'0'' x 11'8'' |
| 4pc Ensuite bath | Main level | Measurements not available |
| Bedroom | Main level | 10'4'' x 9'2'' |
| Bedroom | Main level | 11'2'' x 10'4'' |
| 4pc Bathroom | Main level | Measurements not available |
YOU MIGHT ALSO LIKE THESE LISTINGS
Previous
Next



