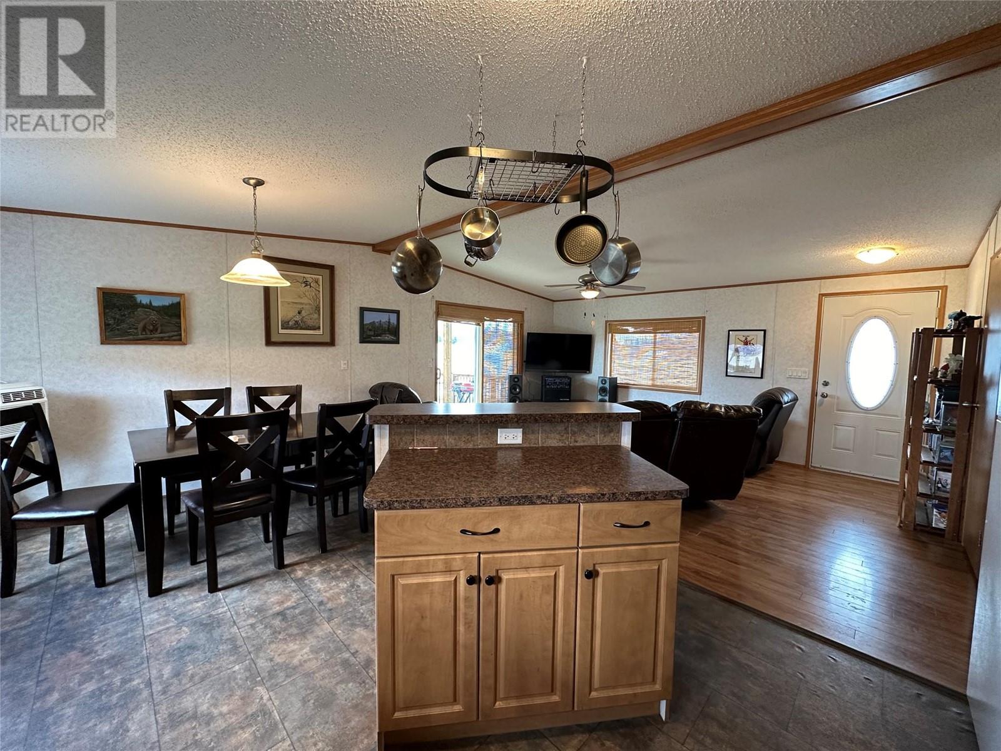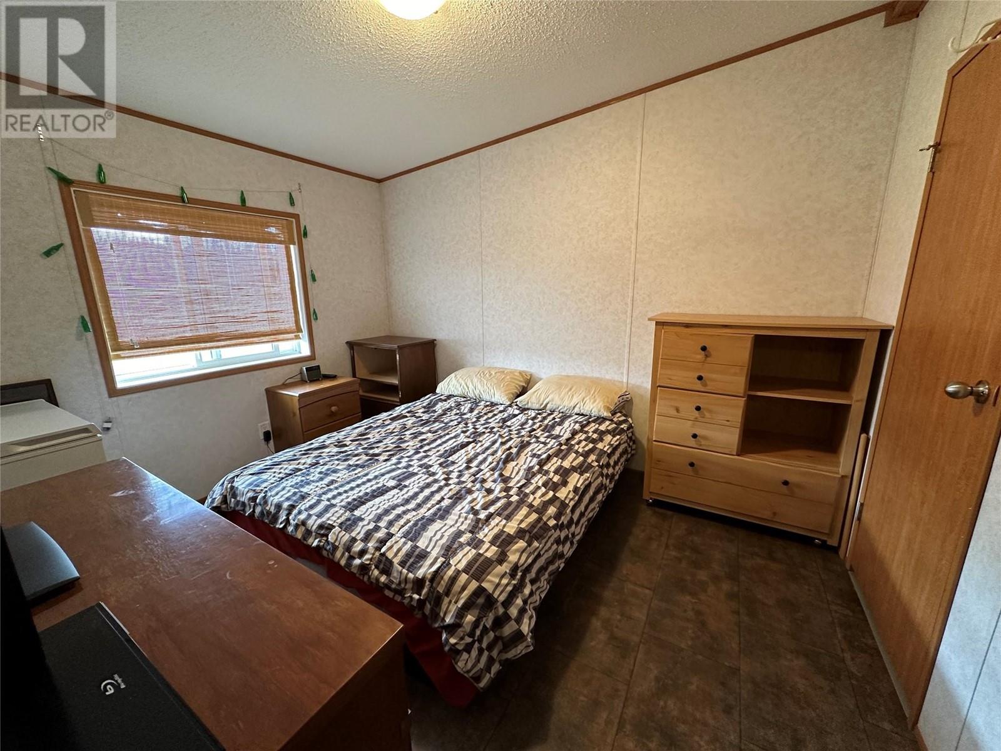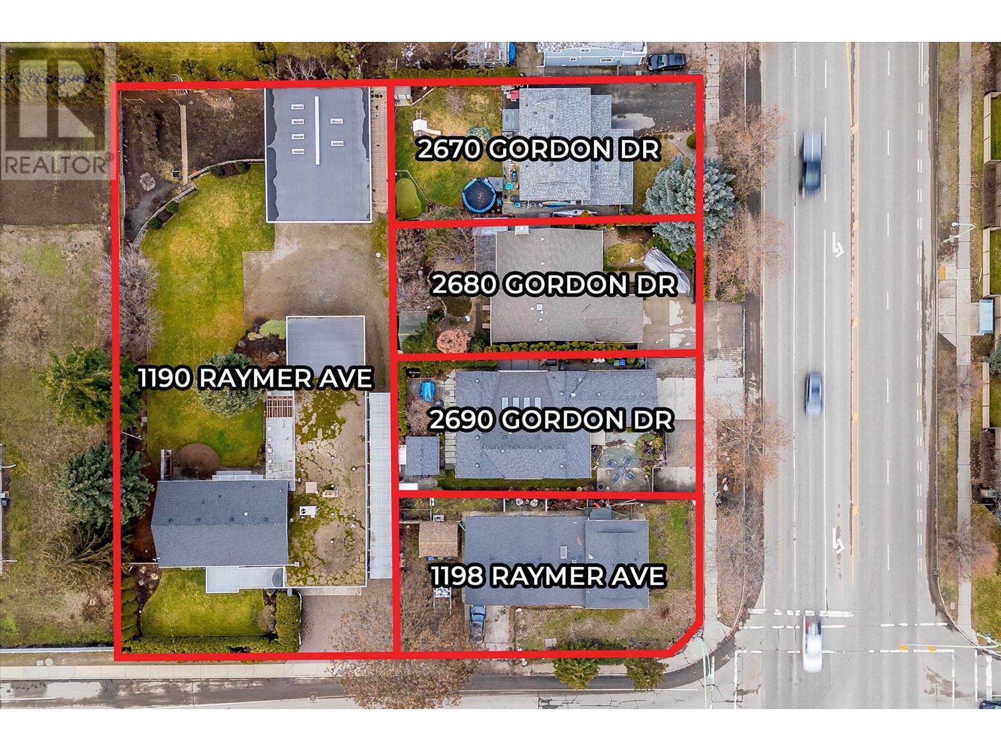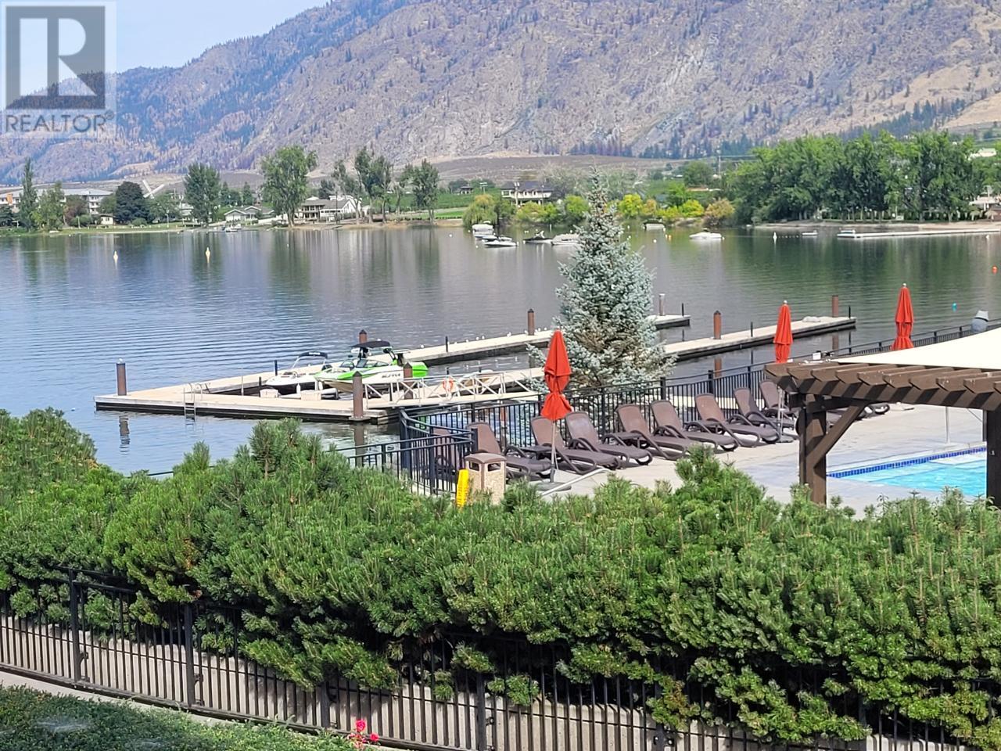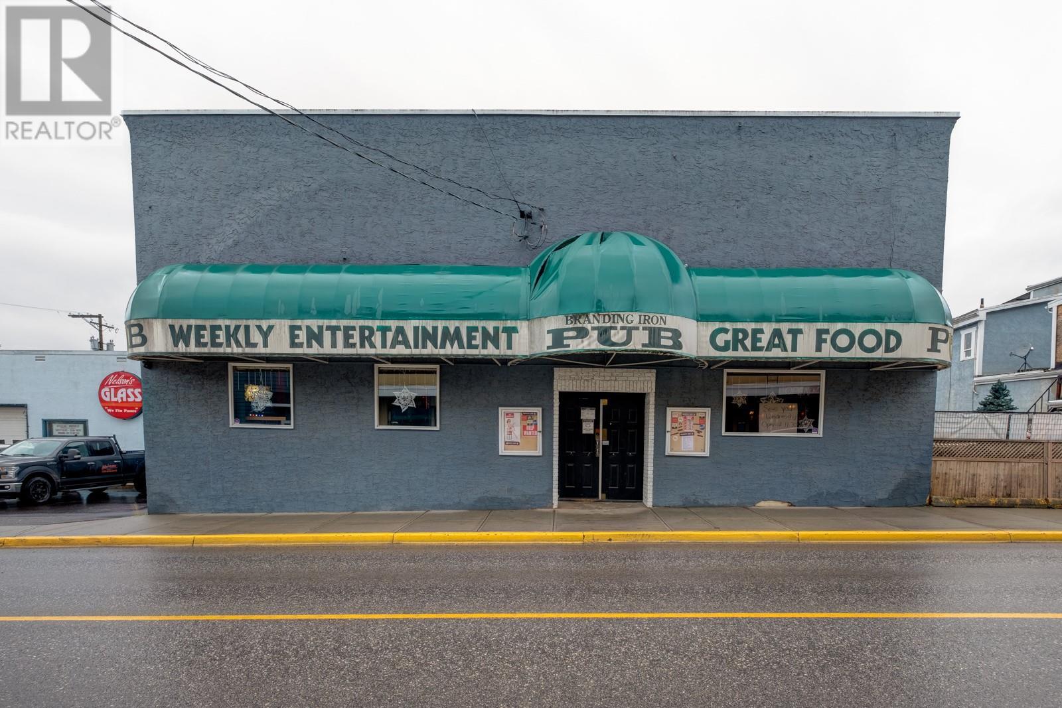224 COALMONT Road
Princeton, British Columbia V0X1W0
| Bathroom Total | 2 |
| Bedrooms Total | 3 |
| Half Bathrooms Total | 0 |
| Year Built | 2010 |
| Cooling Type | Window air conditioner |
| Flooring Type | Laminate, Vinyl |
| Heating Type | Forced air |
| Heating Fuel | Electric |
| Stories Total | 1 |
| Utility room | Main level | 11'3'' x 3'6'' |
| Primary Bedroom | Main level | 11'11'' x 11'3'' |
| Living room | Main level | 16'6'' x 11'5'' |
| Kitchen | Main level | 11'0'' x 10'0'' |
| 4pc Ensuite bath | Main level | Measurements not available |
| Dining room | Main level | 10'10'' x 9'0'' |
| Bedroom | Main level | 11'6'' x 9'8'' |
| Bedroom | Main level | 10'8'' x 7'11'' |
| 4pc Bathroom | Main level | Measurements not available |
YOU MIGHT ALSO LIKE THESE LISTINGS
Previous
Next












