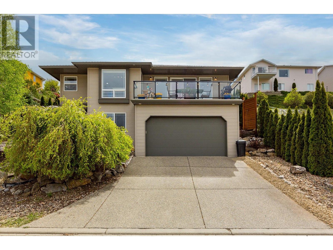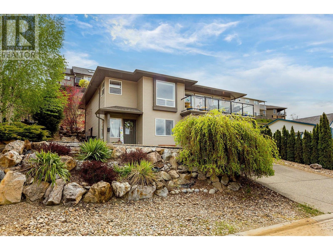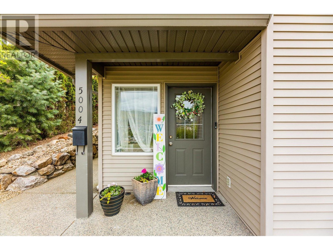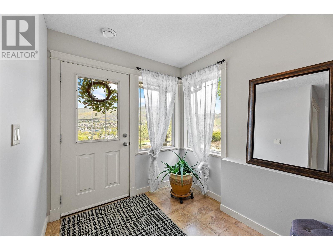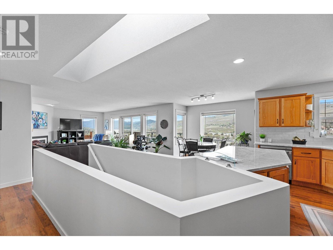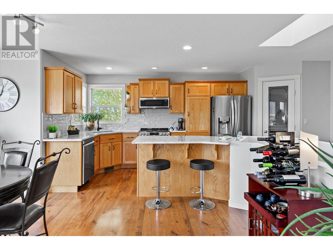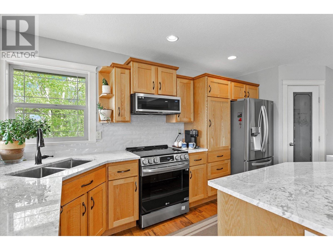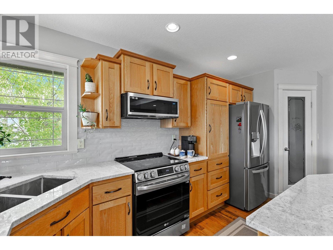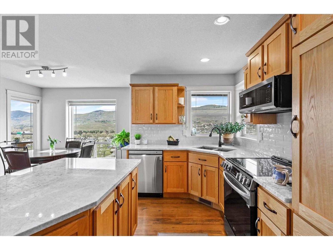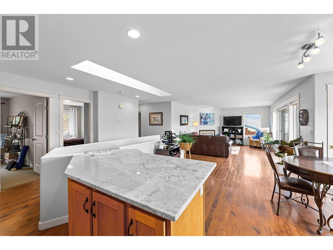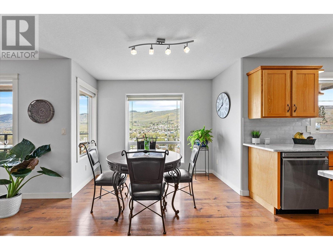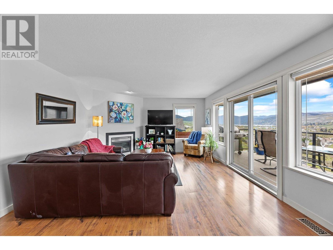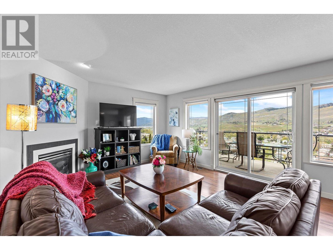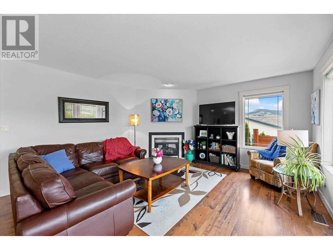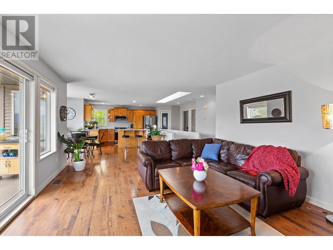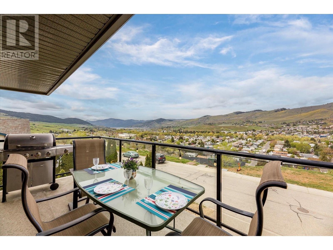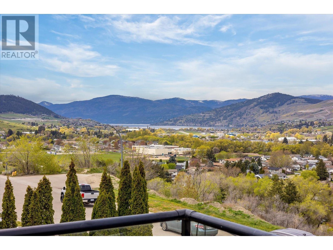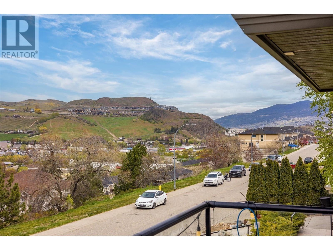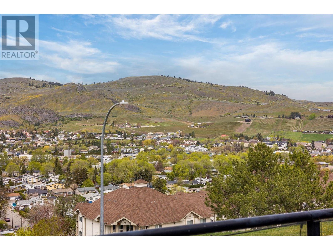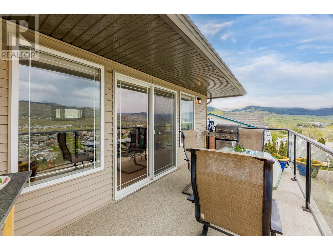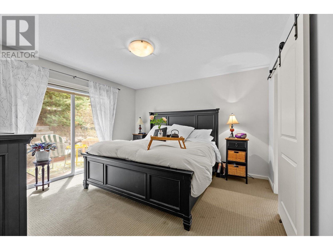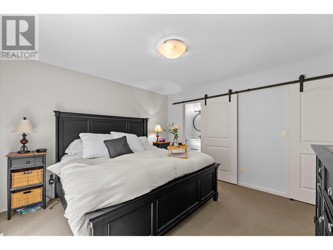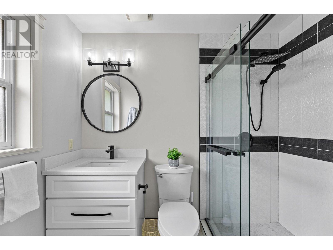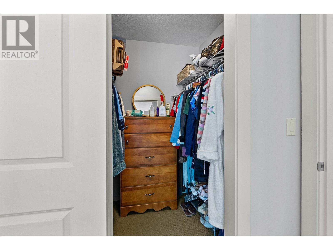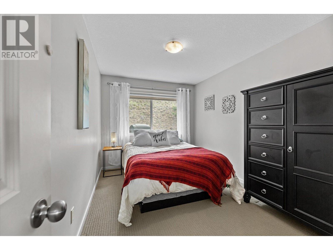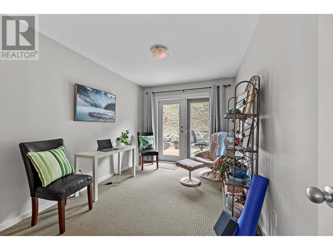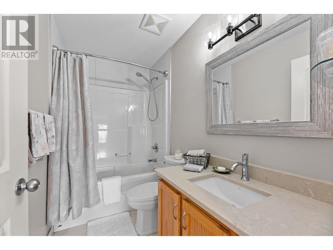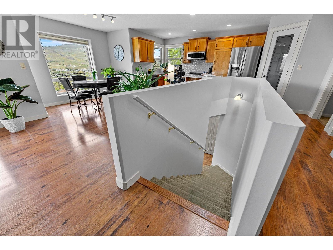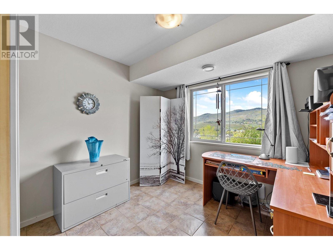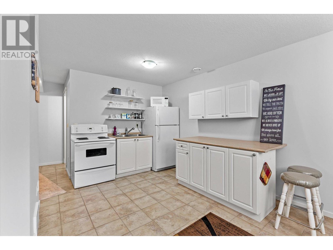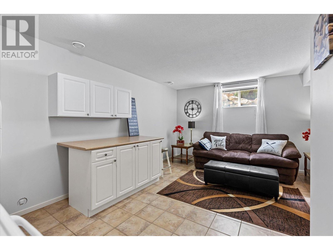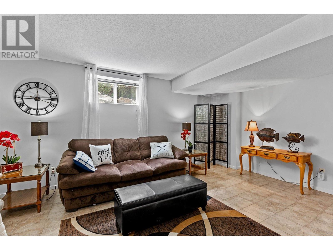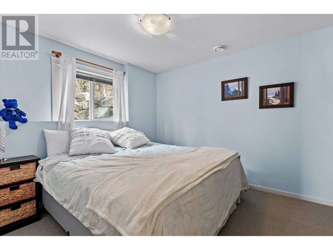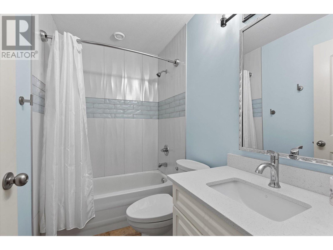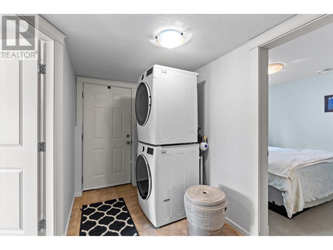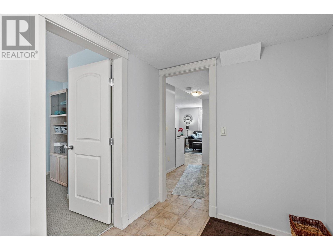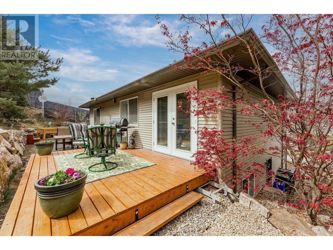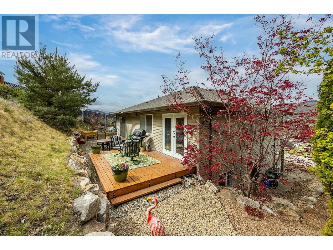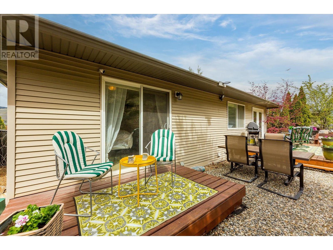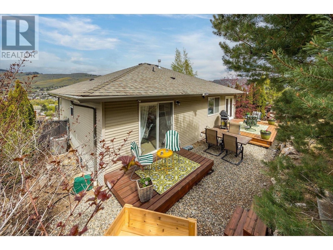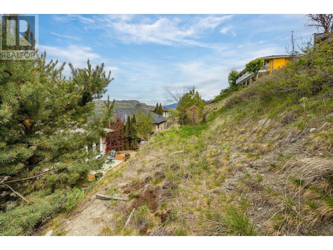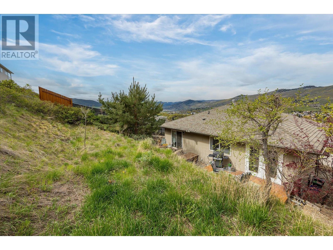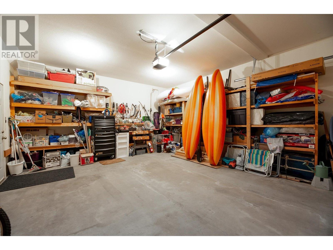
5004 Bellevue Drive
Vernon, British Columbia V1T9L5
| Bathroom Total | 3 |
| Bedrooms Total | 4 |
| Half Bathrooms Total | 0 |
| Year Built | 2004 |
| Cooling Type | Central air conditioning |
| Flooring Type | Carpeted, Ceramic Tile, Laminate, Tile |
| Heating Type | Forced air |
| Stories Total | 2 |
| 3pc Ensuite bath | Second level | 8'2'' x 4'11'' |
| Primary Bedroom | Second level | 14'4'' x 12'4'' |
| 4pc Bathroom | Second level | 8'9'' x 4'11'' |
| Bedroom | Second level | 13'3'' x 8'11'' |
| Bedroom | Second level | 13'3'' x 8'11'' |
| Living room | Second level | 19'6'' x 13'11'' |
| Dining room | Second level | 14'6'' x 9'10'' |
| Kitchen | Second level | 16'3'' x 9'10'' |
| Living room | Lower level | 10'4'' x 16'10'' |
| Kitchen | Lower level | 7'3'' x 9'10'' |
| Bedroom | Lower level | 9'10'' x 12'3'' |
| 4pc Bathroom | Lower level | 7'11'' x 4'11'' |
| Laundry room | Lower level | 12'8'' x 7'4'' |
| Utility room | Lower level | 12'3'' x 6'9'' |
| Office | Lower level | 9'8'' x 10'7'' |
| Foyer | Lower level | 7'3'' x 14'8'' |
YOU MIGHT ALSO LIKE THESE LISTINGS
Previous
Next

Amy Blake
REALTOR®
amy@homesbyamy.ca
#1 - 1890 Cooper Rd Kelowna, BC V1Y 8B7
250.878.5590
The trade marks displayed on this site, including CREA®, MLS®, Multiple Listing Service®, and the associated logos and design marks are owned by the Canadian Real Estate Association. REALTOR® is a trade mark of REALTOR® Canada Inc., a corporation owned by Canadian Real Estate Association and the National Association of REALTORS®. Other trade marks may be owned by real estate boards and other third parties. Nothing contained on this site gives any user the right or license to use any trade mark displayed on this site without the express permission of the owner.
powered by WEBKITS
