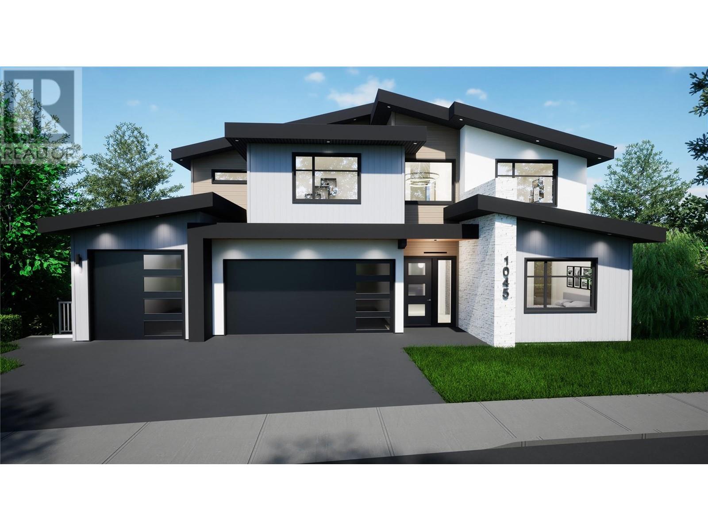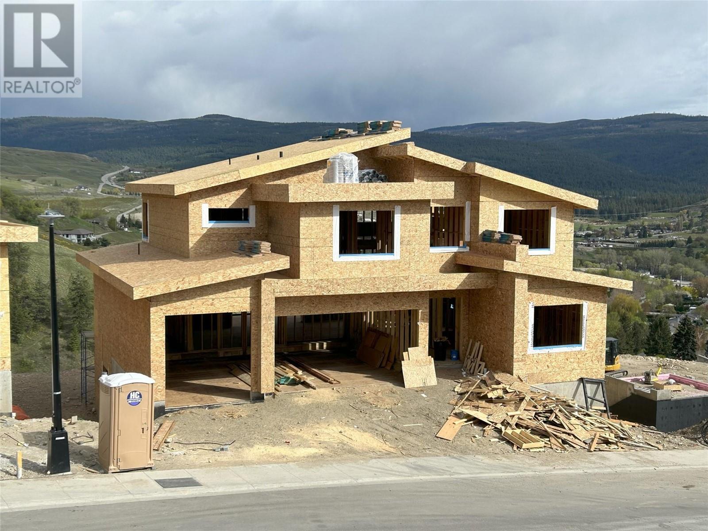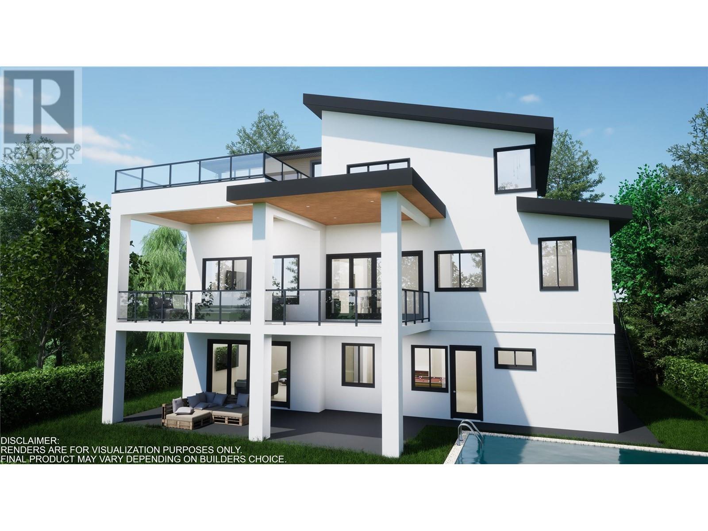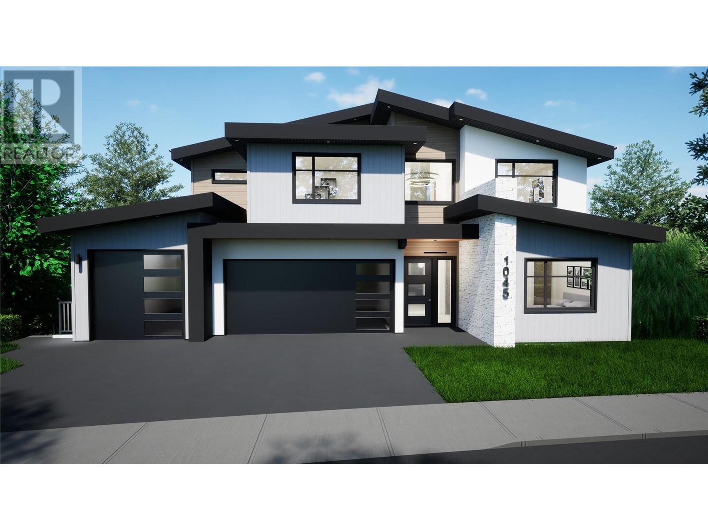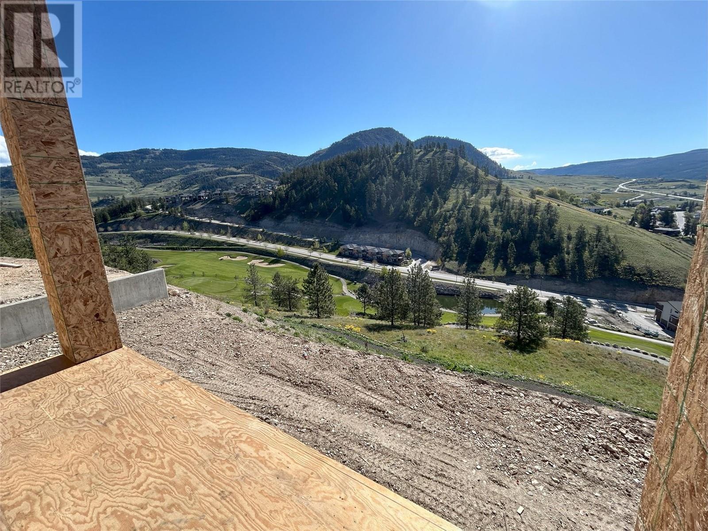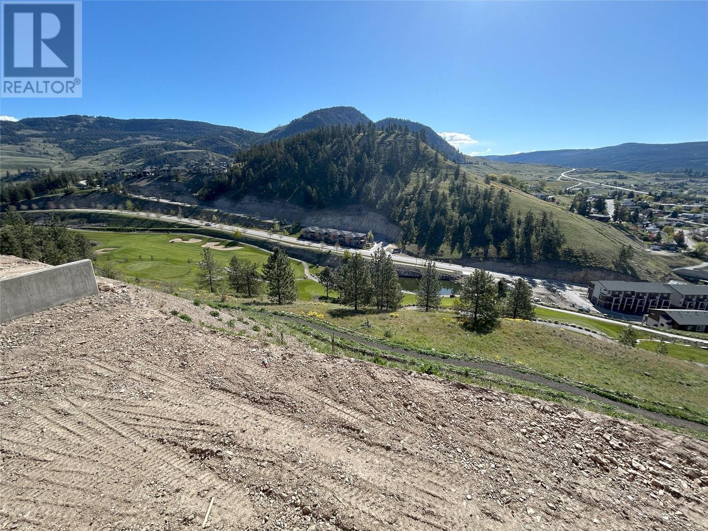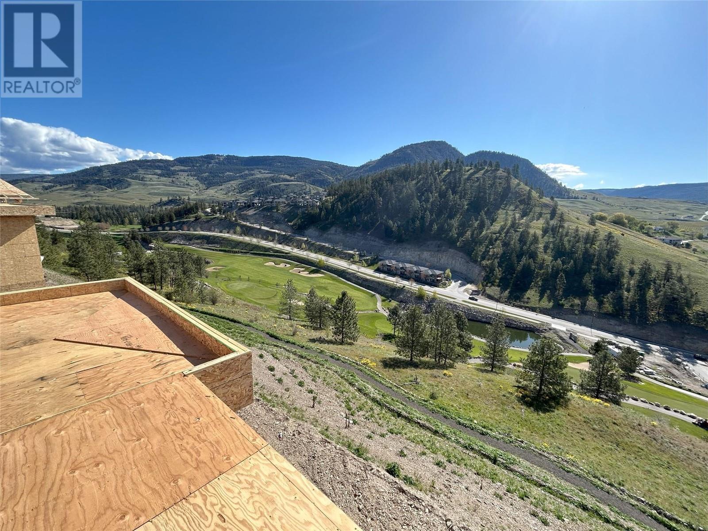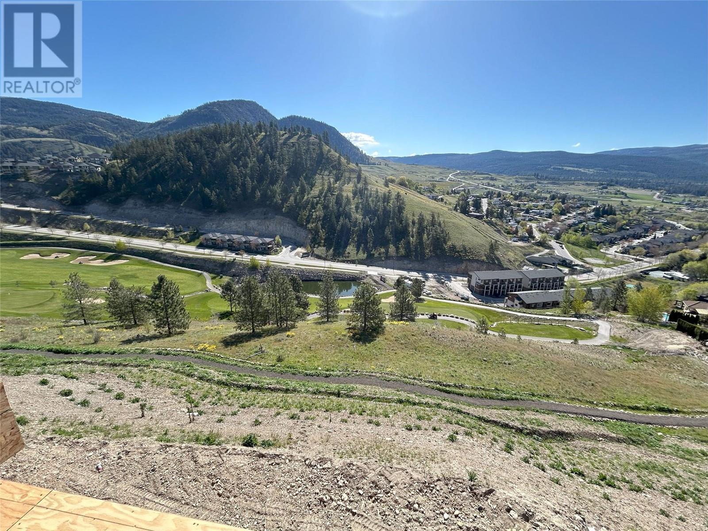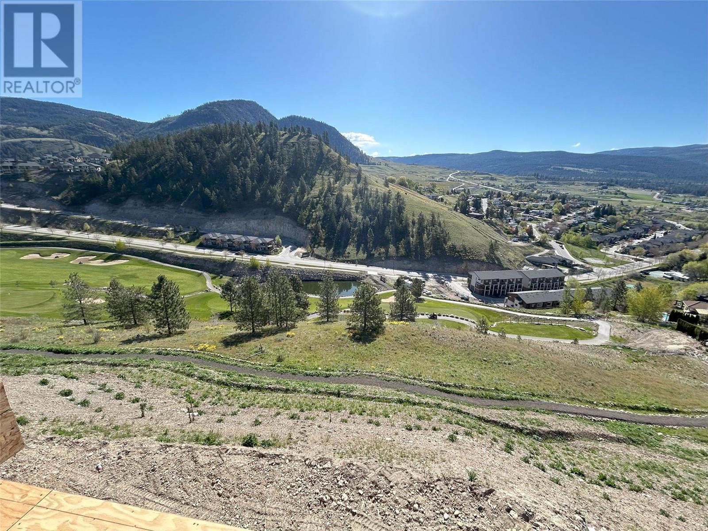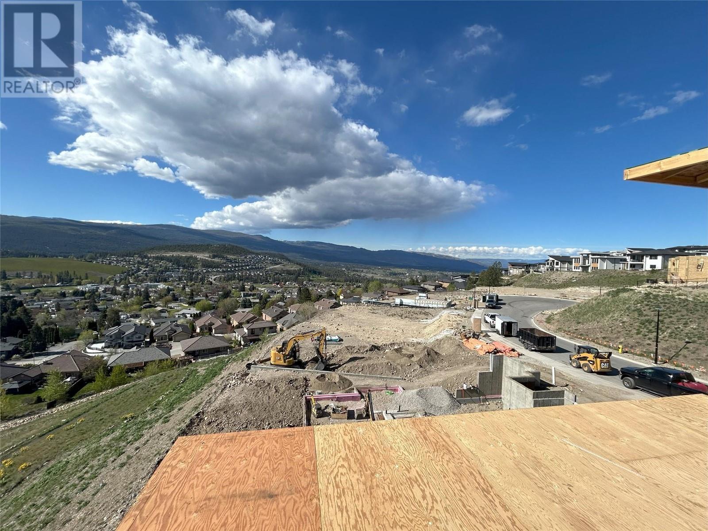
1045 Carnoustie Drive
Kelowna, British Columbia V1P0A3
$1,799,000
ID# 10311816
| Bathroom Total | 6 |
| Bedrooms Total | 7 |
| Half Bathrooms Total | 0 |
| Year Built | 2024 |
| Cooling Type | Central air conditioning |
| Heating Type | Forced air, See remarks |
| Stories Total | 2.5 |
| Bedroom | Second level | 12'5'' x 13' |
| 3pc Bathroom | Second level | 11'4'' x 5' |
| Bedroom | Second level | 12'1'' x 13' |
| Laundry room | Second level | 11'4'' x 6'10'' |
| 5pc Ensuite bath | Second level | 15'7'' x 10'6'' |
| Primary Bedroom | Second level | 15'7'' x 14'2'' |
| Loft | Second level | 11'10'' x 19'3'' |
| 3pc Bathroom | Lower level | 12'2'' x 5' |
| Games room | Lower level | 15'5'' x 20' |
| Recreation room | Lower level | 17'9'' x 19'3'' |
| 3pc Bathroom | Lower level | 11'3'' x 5' |
| Bedroom | Lower level | 13'2'' x 11'7'' |
| Mud room | Main level | 8'8'' x 6'8'' |
| Pantry | Main level | 9' x 9' |
| Kitchen | Main level | 18' x 13'6'' |
| Dining room | Main level | 15'9'' x 9'6'' |
| Great room | Main level | 18'4'' x 18'5'' |
| 3pc Bathroom | Main level | 13' x 5' |
| Bedroom | Main level | 11'5'' x 13' |
| Foyer | Main level | 11'7'' x 9'2'' |
| Kitchen | Additional Accommodation | 9'11'' x 10' |
| Living room | Additional Accommodation | 15'6'' x 11' |
| Full bathroom | Additional Accommodation | 11'4'' x 5' |
| Bedroom | Additional Accommodation | 11'4'' x 11'2'' |
| Bedroom | Additional Accommodation | 9'7'' x 12' |
YOU MIGHT ALSO LIKE THESE LISTINGS
Previous
Next

Amy Blake
REALTOR®
amy@homesbyamy.ca
#1 - 1890 Cooper Rd Kelowna, BC V1Y 8B7
250.878.5590
The trade marks displayed on this site, including CREA®, MLS®, Multiple Listing Service®, and the associated logos and design marks are owned by the Canadian Real Estate Association. REALTOR® is a trade mark of REALTOR® Canada Inc., a corporation owned by Canadian Real Estate Association and the National Association of REALTORS®. Other trade marks may be owned by real estate boards and other third parties. Nothing contained on this site gives any user the right or license to use any trade mark displayed on this site without the express permission of the owner.
powered by WEBKITS
