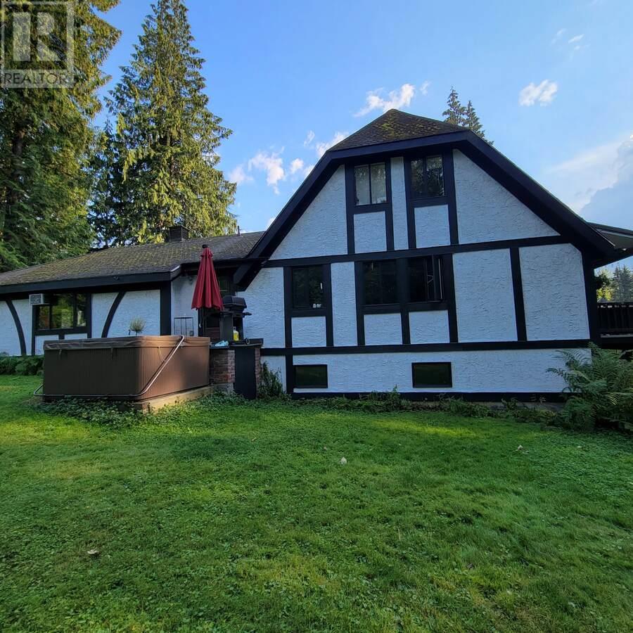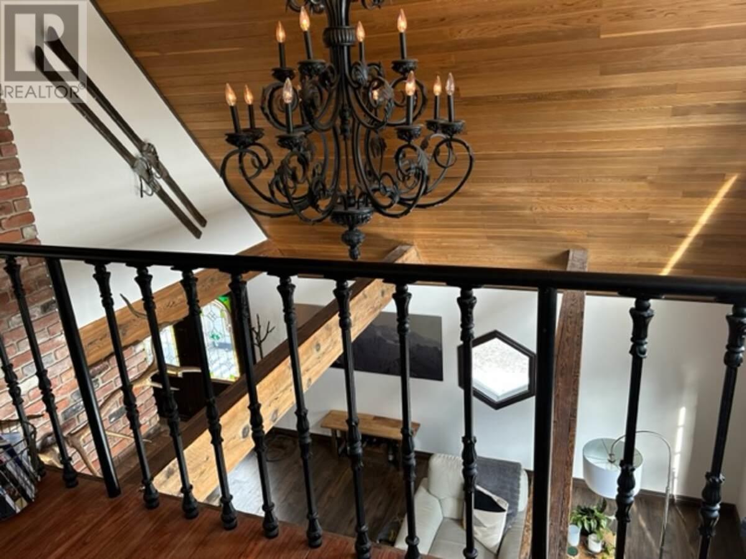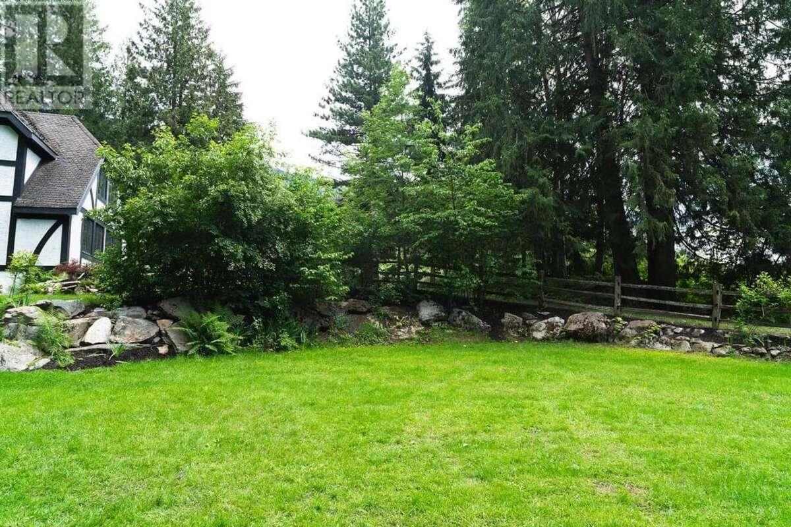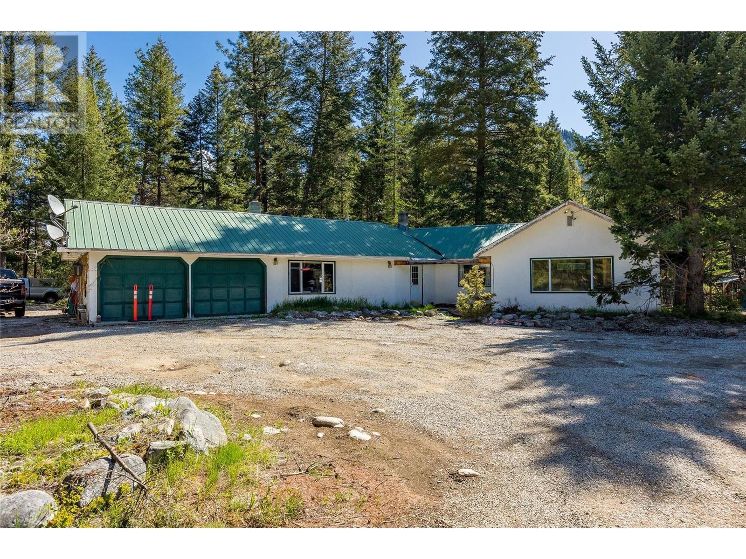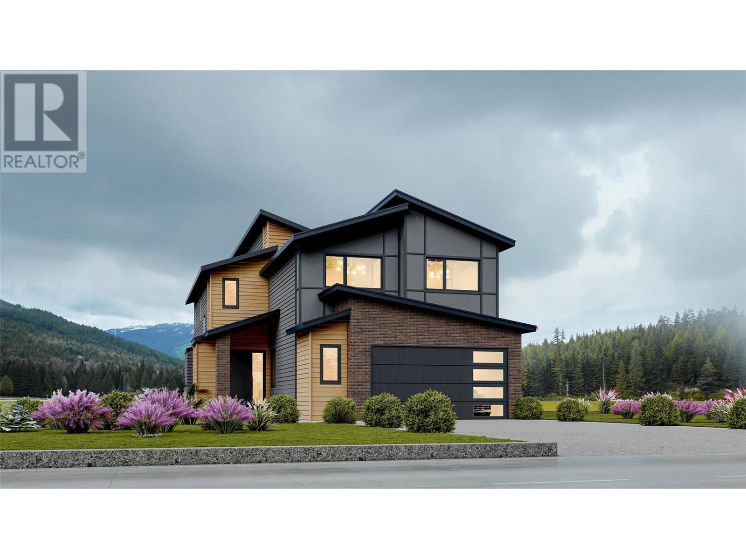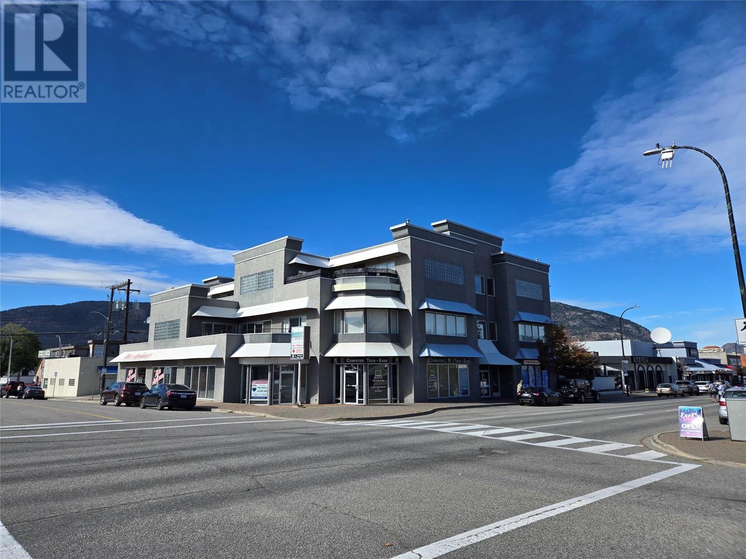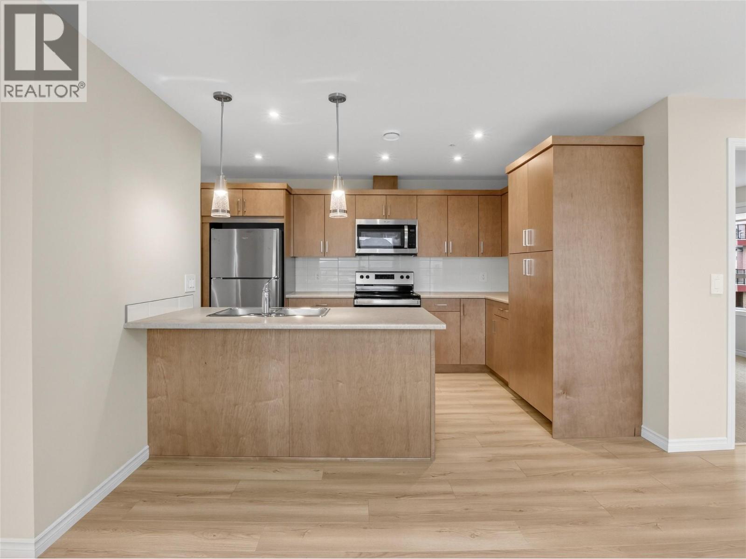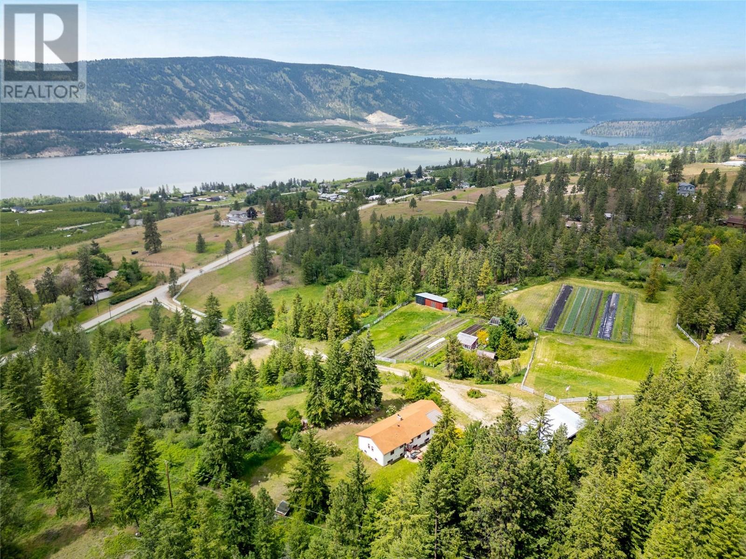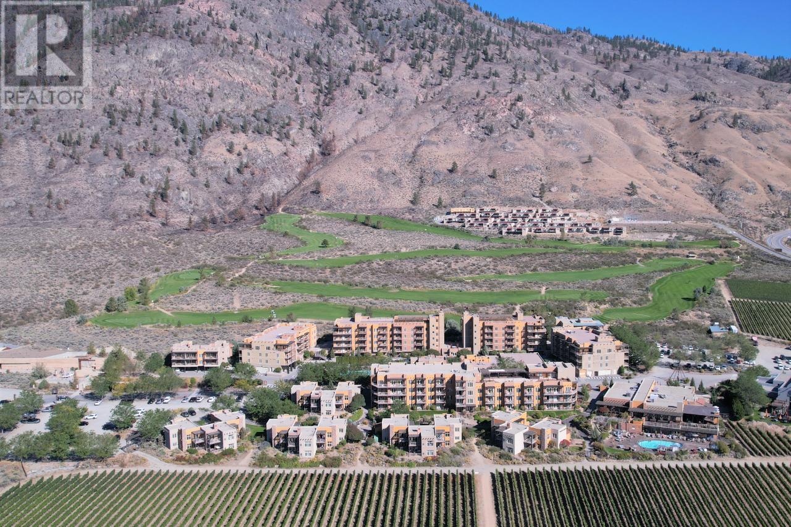3025 Camozzi Road
Revelstoke, British Columbia V0E2S3
| Bathroom Total | 4 |
| Bedrooms Total | 3 |
| Half Bathrooms Total | 2 |
| Year Built | 1980 |
| Cooling Type | See Remarks |
| Flooring Type | Hardwood, Laminate |
| Heating Type | See remarks |
| Heating Fuel | Electric |
| Stories Total | 2 |
| Loft | Second level | 15'0'' x 8'0'' |
| 3pc Bathroom | Second level | 9'0'' x 5'0'' |
| Bedroom | Second level | 15'0'' x 7'0'' |
| Bedroom | Second level | 19'0'' x 9'0'' |
| Storage | Basement | 15'0'' x 12'0'' |
| Family room | Basement | 27'0'' x 18'0'' |
| 2pc Bathroom | Basement | 5'0'' x 2'0'' |
| Mud room | Main level | 7'0'' x 7'0'' |
| Laundry room | Main level | 11'0'' x 12'0'' |
| Living room | Main level | 29'0'' x 20'0'' |
| Kitchen | Main level | 32'0'' x 20'0'' |
| 2pc Bathroom | Main level | 4'0'' x 2'0'' |
| 4pc Ensuite bath | Main level | 10'0'' x 5'0'' |
| Primary Bedroom | Main level | 12'0'' x 9'9'' |
YOU MIGHT ALSO LIKE THESE LISTINGS
Previous
Next

