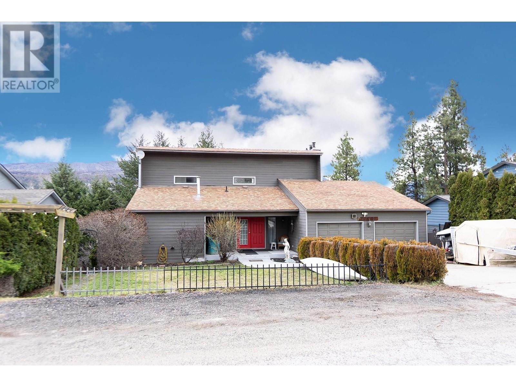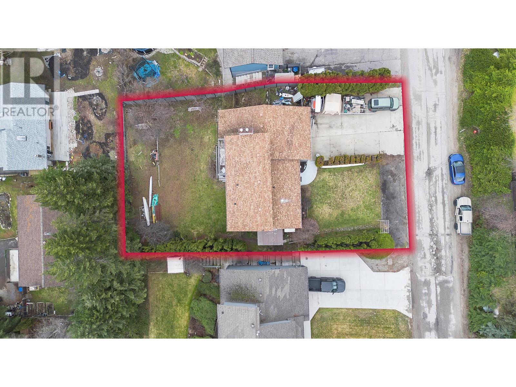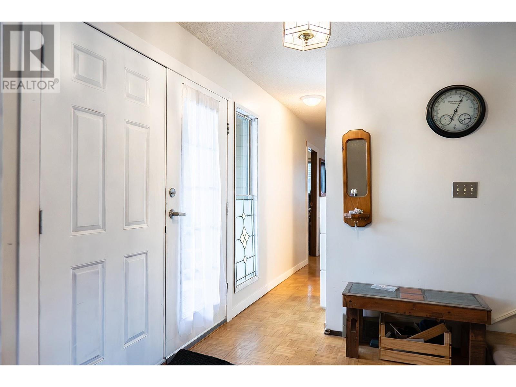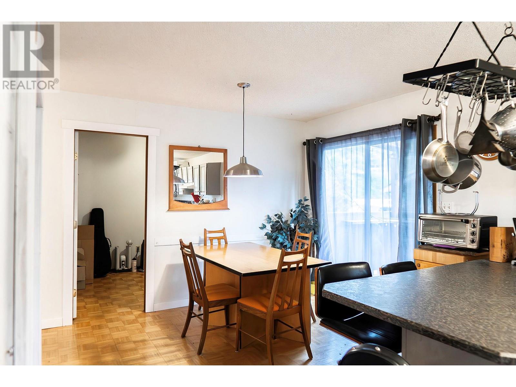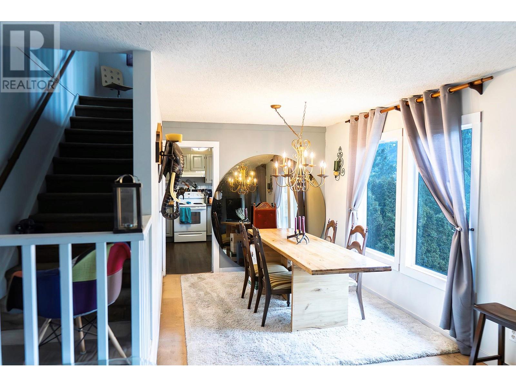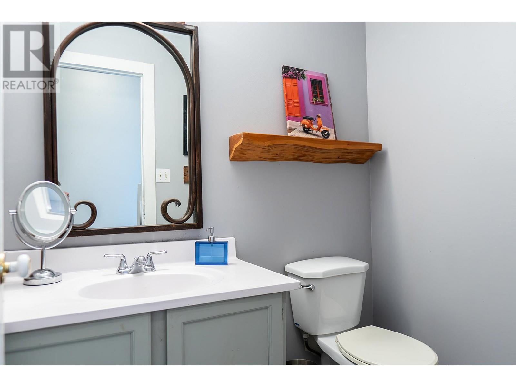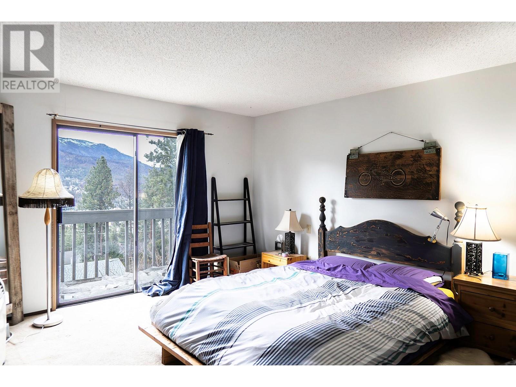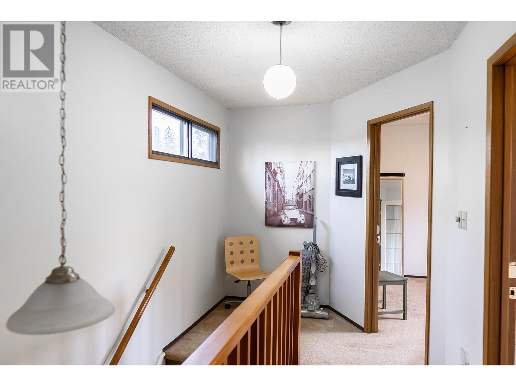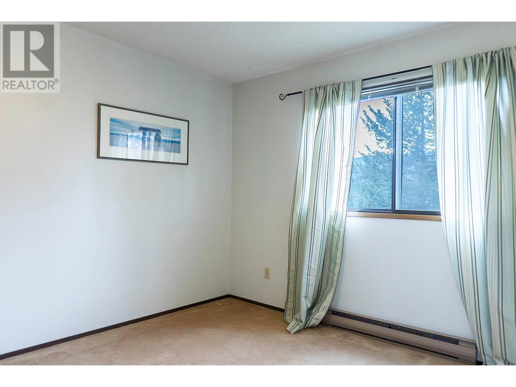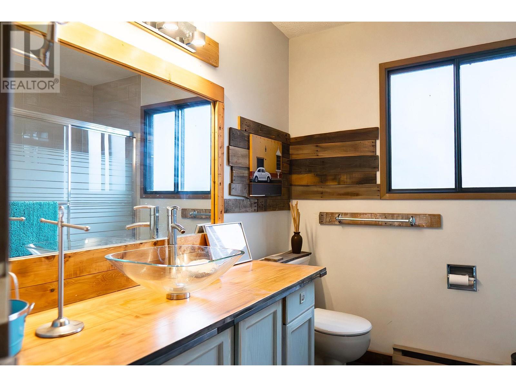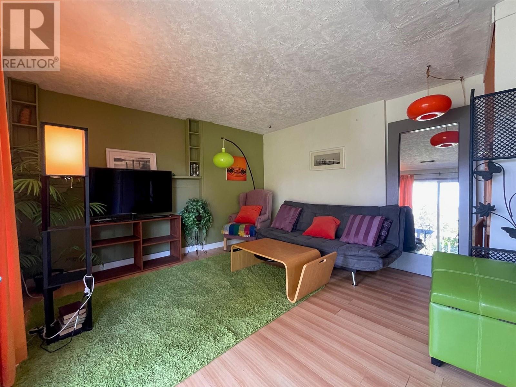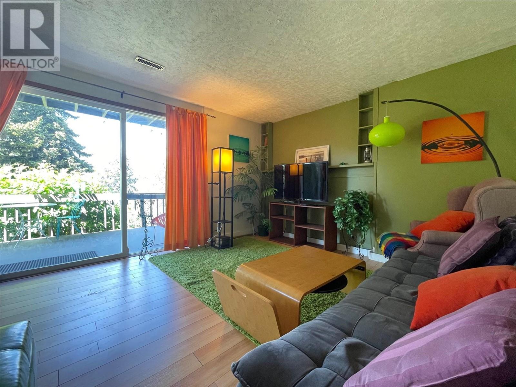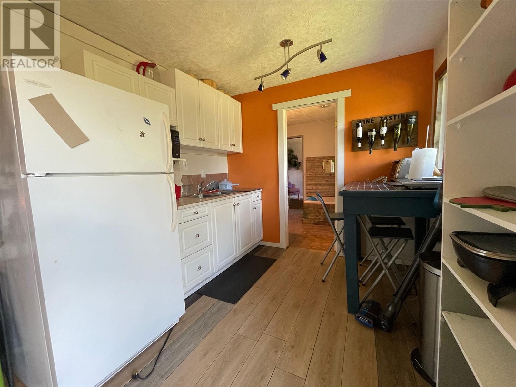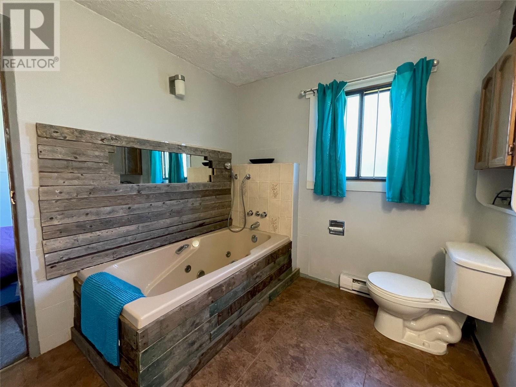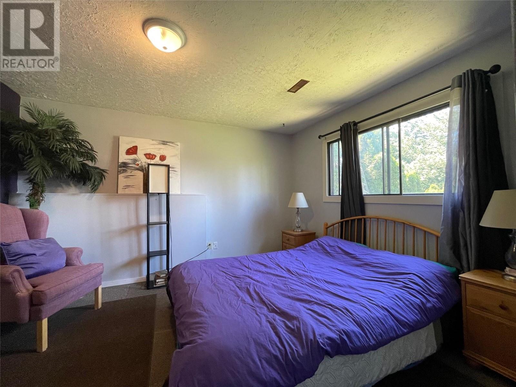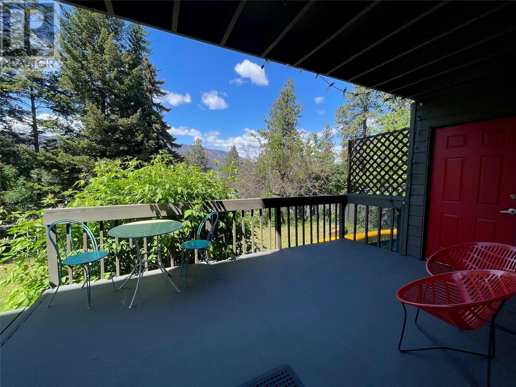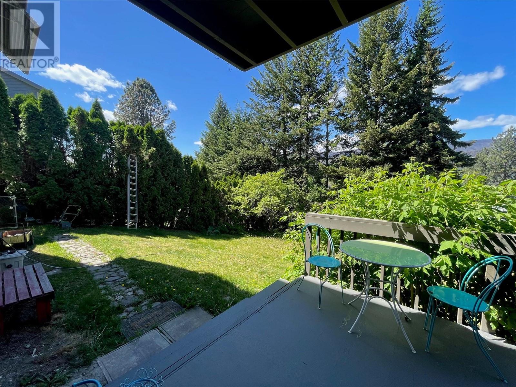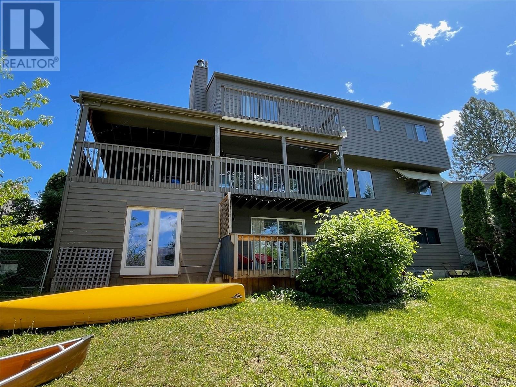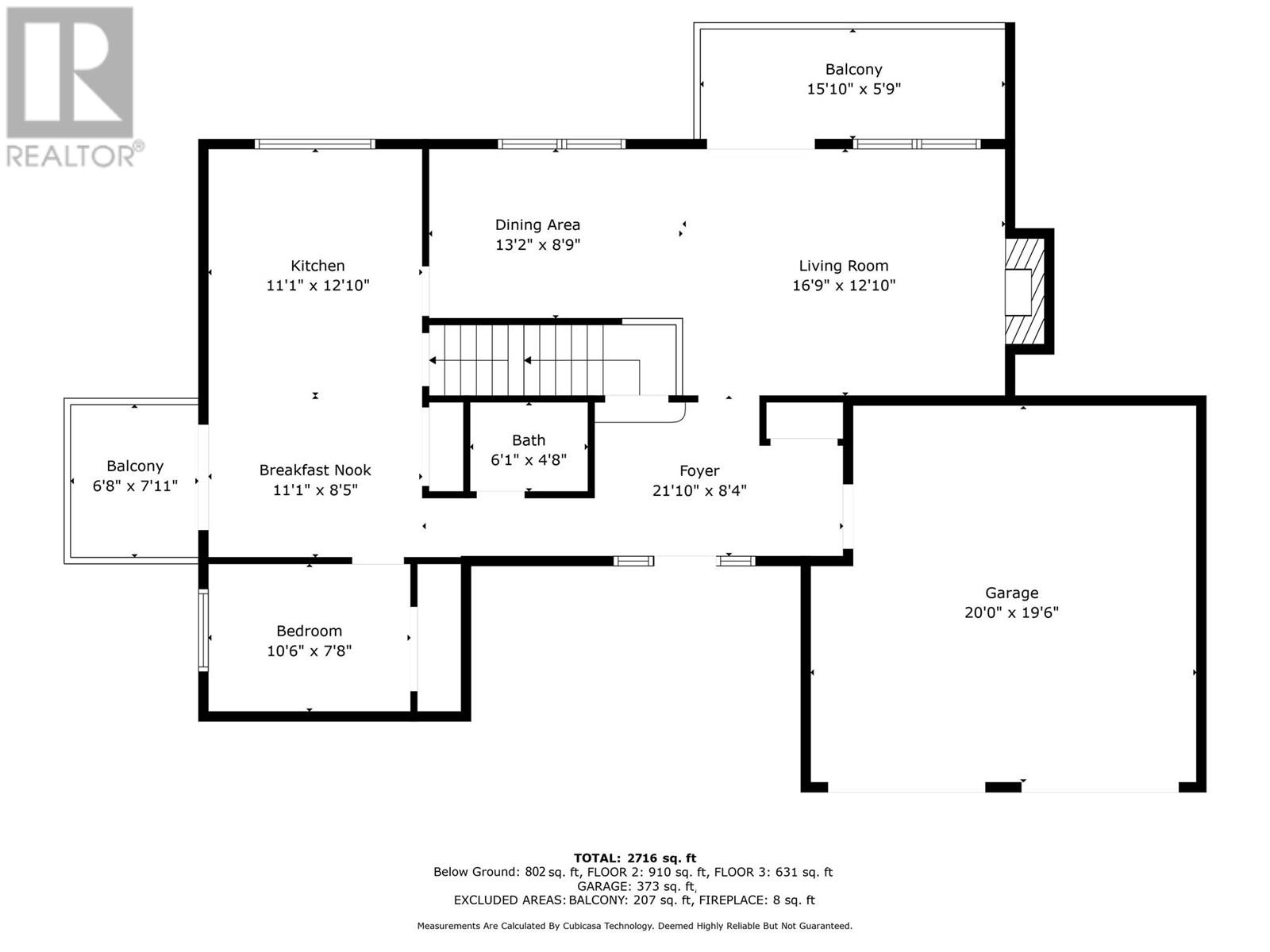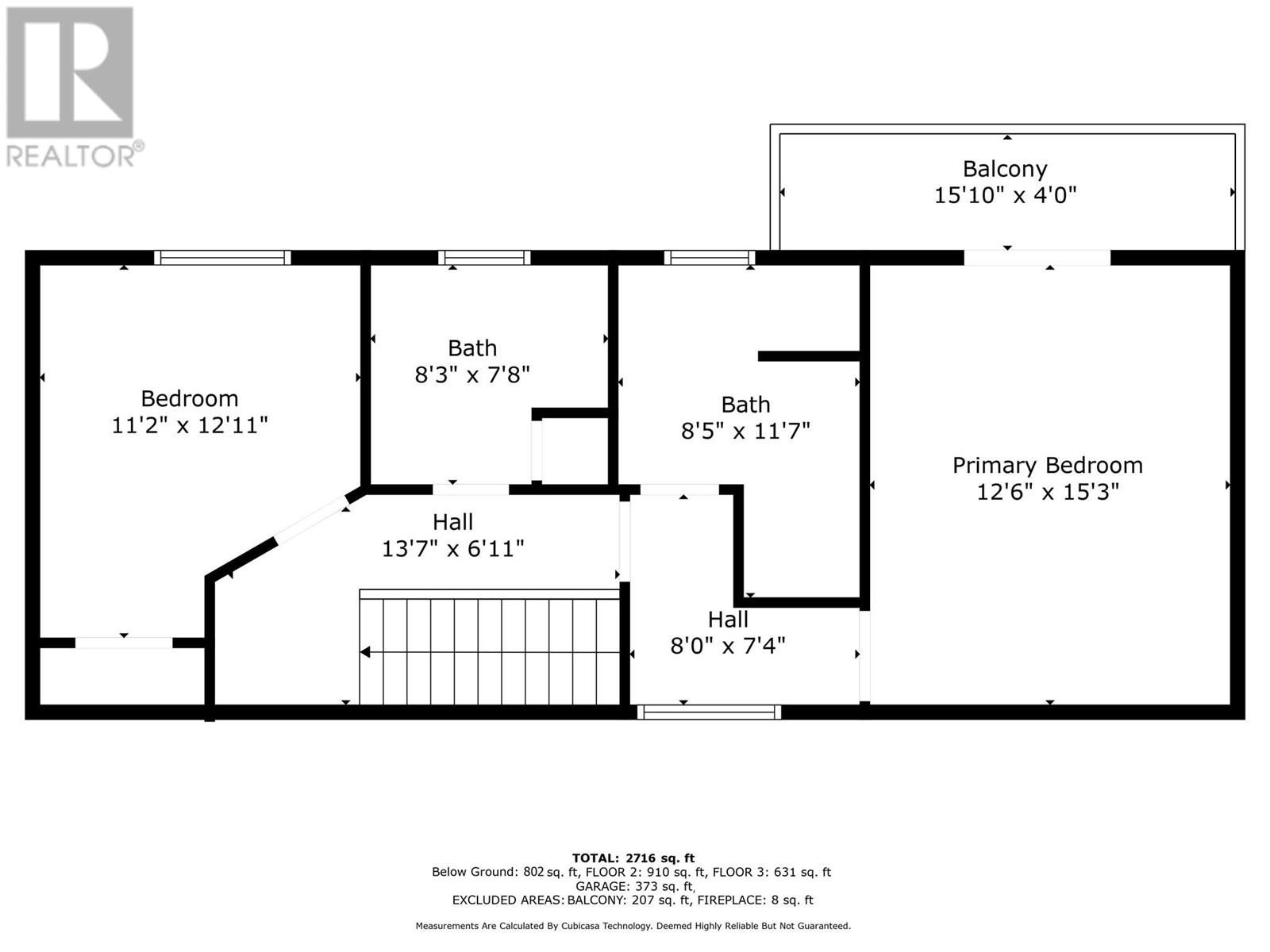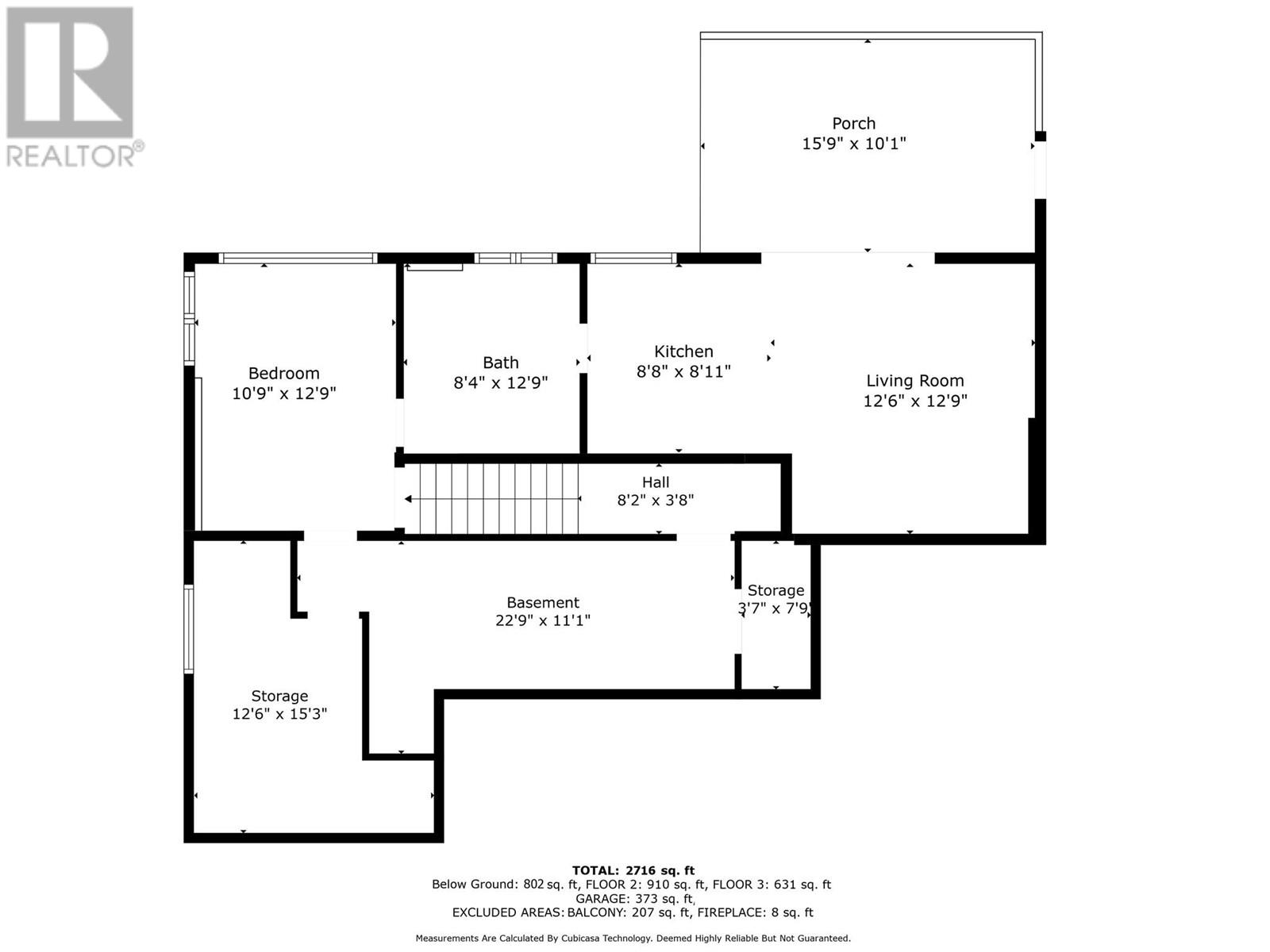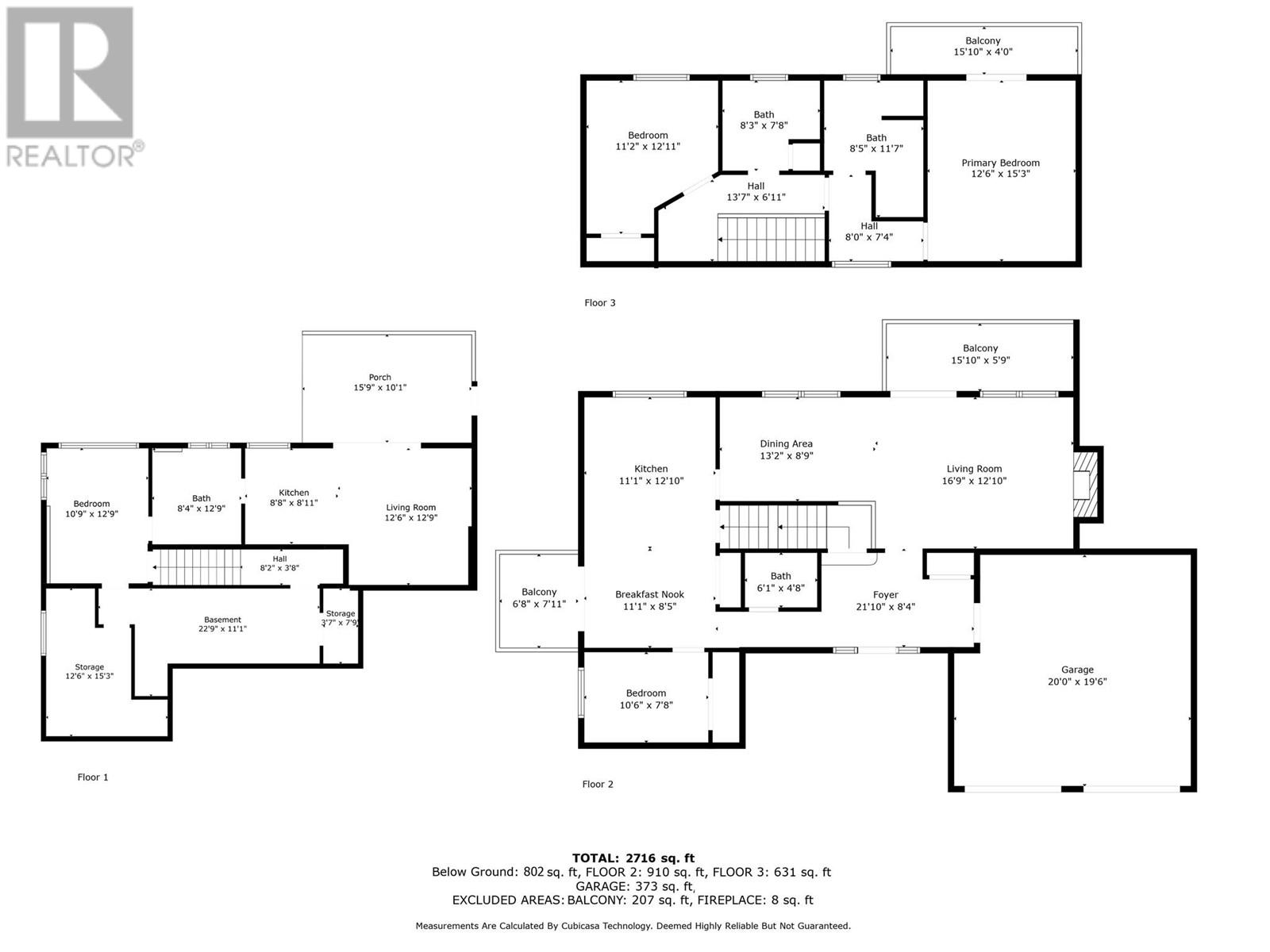
2146 Michelle Crescent
West Kelowna, British Columbia V1Z3B6
$659,900
ID# 10312992
| Bathroom Total | 4 |
| Bedrooms Total | 4 |
| Half Bathrooms Total | 1 |
| Year Built | 1980 |
| Flooring Type | Carpeted, Wood |
| Heating Type | Baseboard heaters, Forced air |
| Heating Fuel | Electric |
| Stories Total | 2 |
| Bedroom | Second level | 10'6'' x 7'8'' |
| Partial bathroom | Second level | 6'1'' x 4'8'' |
| Living room | Second level | 16'9'' x 12'10'' |
| Dining room | Second level | 13'2'' x 8'9'' |
| Kitchen | Second level | 11'1'' x 21'2'' |
| Bedroom | Third level | 11'2'' x 12'11'' |
| 4pc Bathroom | Third level | 8'3'' x 7'8'' |
| 3pc Ensuite bath | Third level | 8'5'' x 11'7'' |
| Primary Bedroom | Third level | 12'6'' x 15'3'' |
| Full bathroom | Main level | 8'4'' x 12'9'' |
| Storage | Main level | 12'6'' x 15'3'' |
| Unfinished Room | Main level | 22'9'' x 11'1'' |
| Living room | Additional Accommodation | 12'6'' x 12'9'' |
| Kitchen | Additional Accommodation | 8'8'' x 8'11'' |
| Primary Bedroom | Additional Accommodation | 10'9'' x 12'9'' |
YOU MIGHT ALSO LIKE THESE LISTINGS
Previous
Next

Amy Blake
REALTOR®
amy@homesbyamy.ca
#1 - 1890 Cooper Rd Kelowna, BC V1Y 8B7
250.878.5590
The trade marks displayed on this site, including CREA®, MLS®, Multiple Listing Service®, and the associated logos and design marks are owned by the Canadian Real Estate Association. REALTOR® is a trade mark of REALTOR® Canada Inc., a corporation owned by Canadian Real Estate Association and the National Association of REALTORS®. Other trade marks may be owned by real estate boards and other third parties. Nothing contained on this site gives any user the right or license to use any trade mark displayed on this site without the express permission of the owner.
powered by WEBKITS

