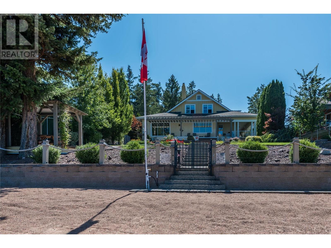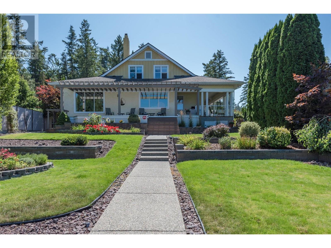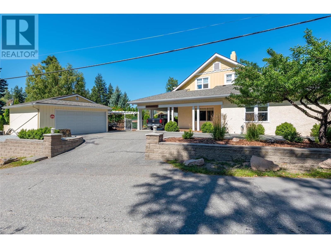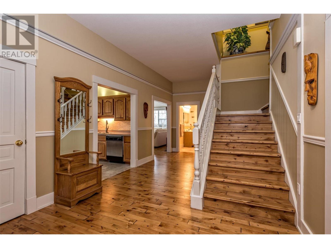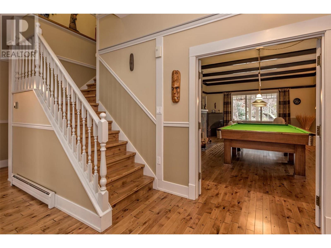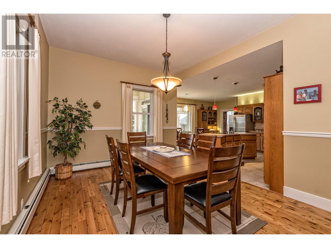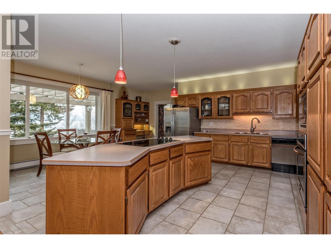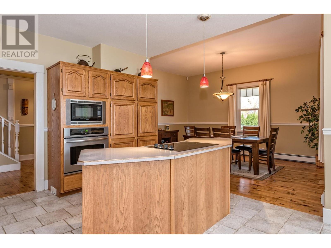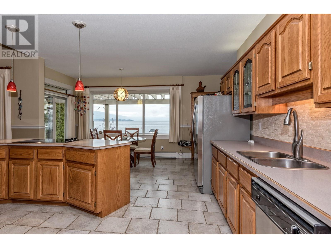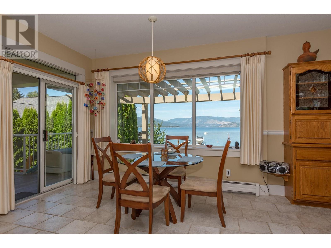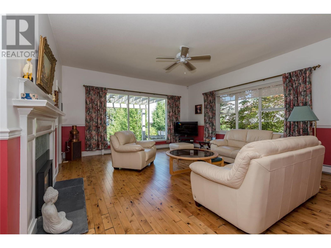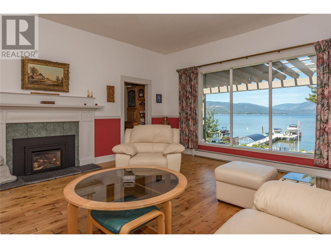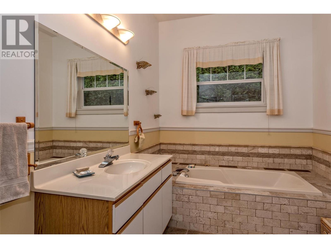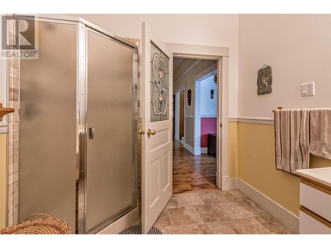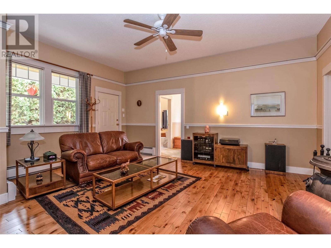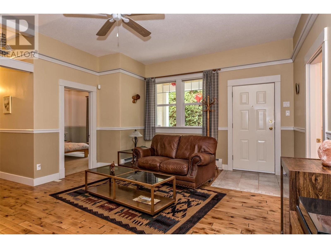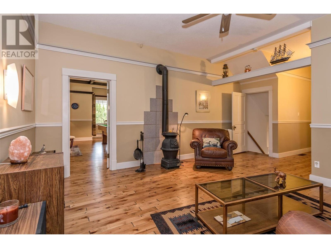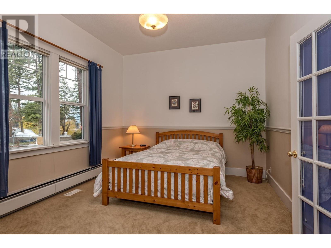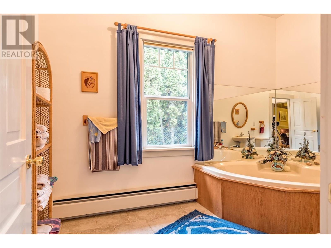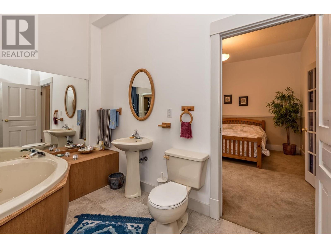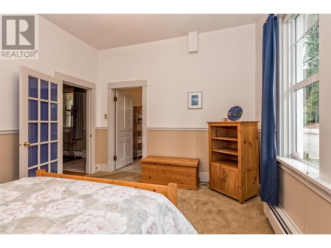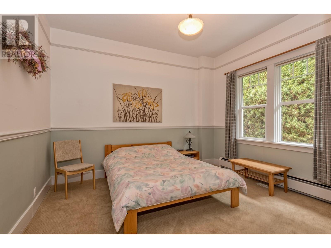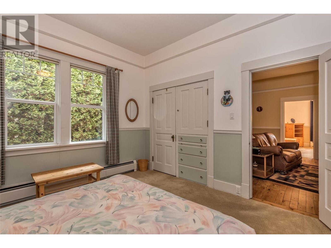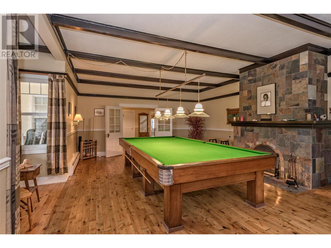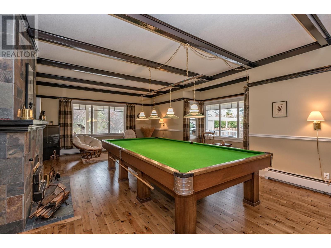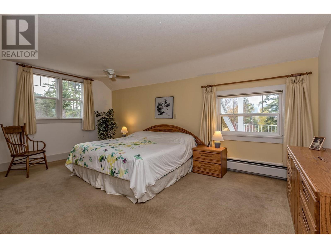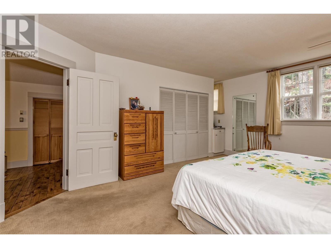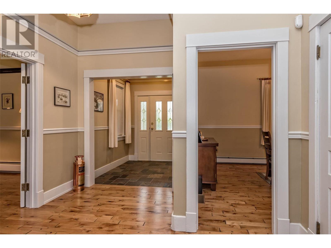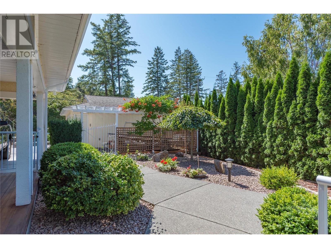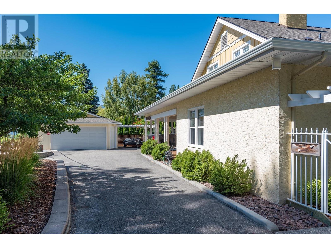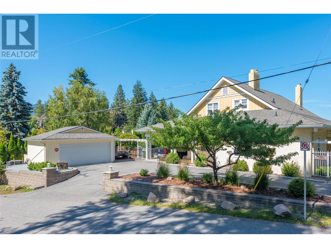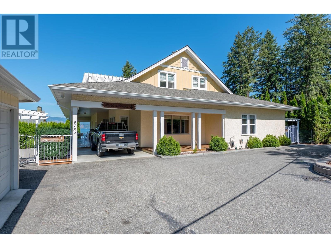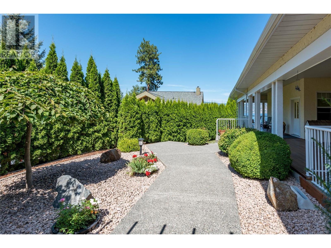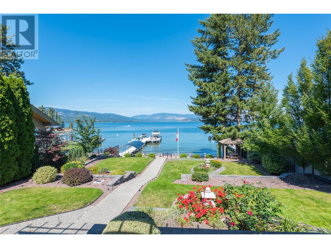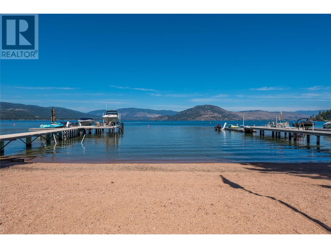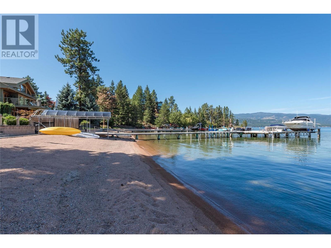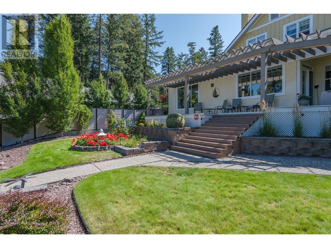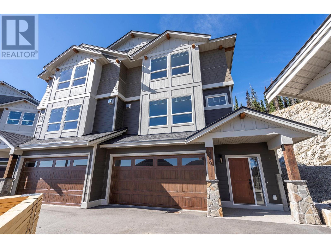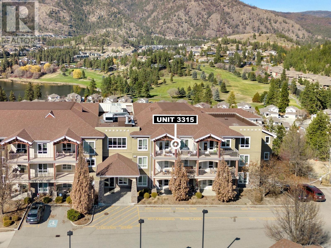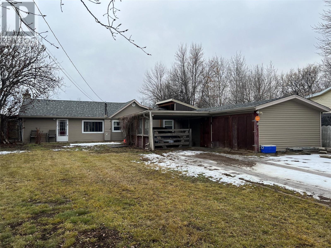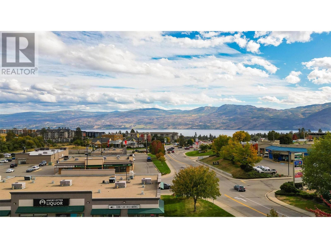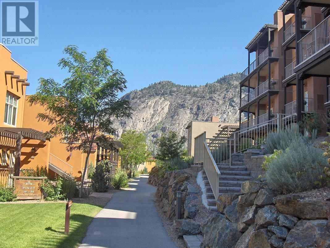9739 Delcliffe Road
Vernon, British Columbia V1H1K9
$3,200,000
ID# 10313037
| Bathroom Total | 4 |
| Bedrooms Total | 6 |
| Half Bathrooms Total | 1 |
| Year Built | 1908 |
| Cooling Type | Central air conditioning |
| Flooring Type | Carpeted, Hardwood, Tile, Vinyl |
| Heating Type | Hot Water, See remarks |
| Stories Total | 1.5 |
| Storage | Second level | 5'0'' x 13'0'' |
| Bedroom | Second level | 10'1'' x 15'8'' |
| Bedroom | Second level | 11'9'' x 15'8'' |
| 3pc Bathroom | Second level | 6'0'' x 11'3'' |
| Bedroom | Second level | 13'8'' x 18'4'' |
| Den | Second level | 18'0'' x 10'5'' |
| Partial bathroom | Basement | 5'0'' x 10'9'' |
| Storage | Basement | 11'0'' x 6'4'' |
| Storage | Basement | 22'0'' x 7'0'' |
| Workshop | Basement | 25'5'' x 10'9'' |
| Laundry room | Basement | 16'9'' x 10'6'' |
| Bedroom | Basement | 13'8'' x 11'0'' |
| 4pc Bathroom | Main level | 12'9'' x 8'0'' |
| Bedroom | Main level | 12'9'' x 11'10'' |
| 3pc Ensuite bath | Main level | 7'6'' x 11'5'' |
| Primary Bedroom | Main level | 13'9'' x 11'2'' |
| Family room | Main level | 17'9'' x 14'6'' |
| Games room | Main level | 18'2'' x 28'2'' |
| Dining room | Main level | 11'9'' x 16'3'' |
| Dining nook | Main level | 17'7'' x 7'4'' |
| Kitchen | Main level | 14'0'' x 12'6'' |
| Living room | Main level | 17'4'' x 20'0'' |
YOU MIGHT ALSO LIKE THESE LISTINGS
Previous
Next
