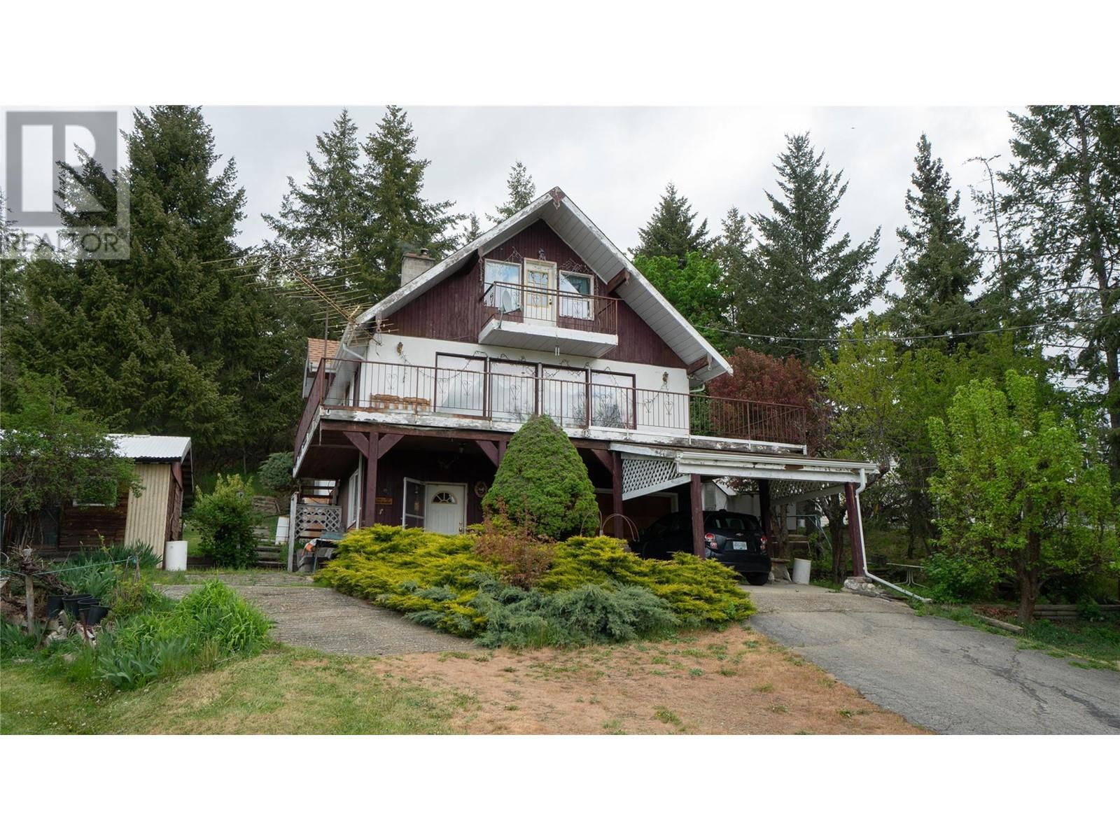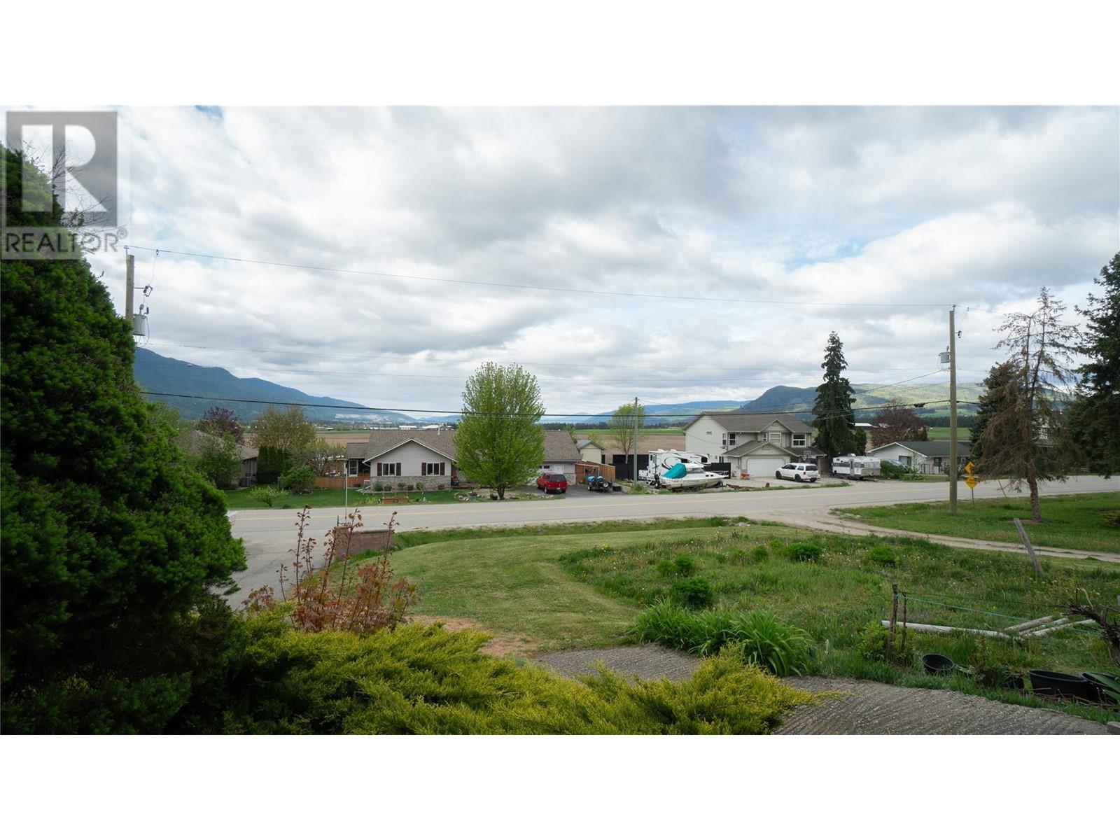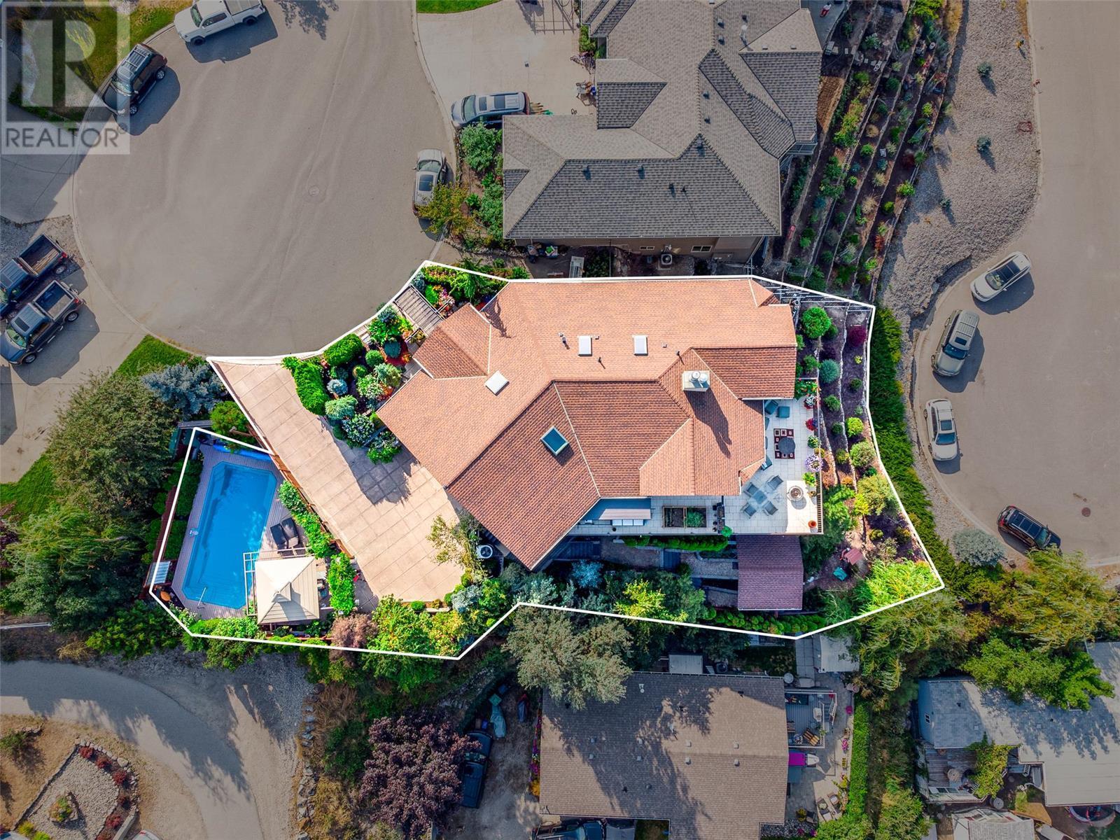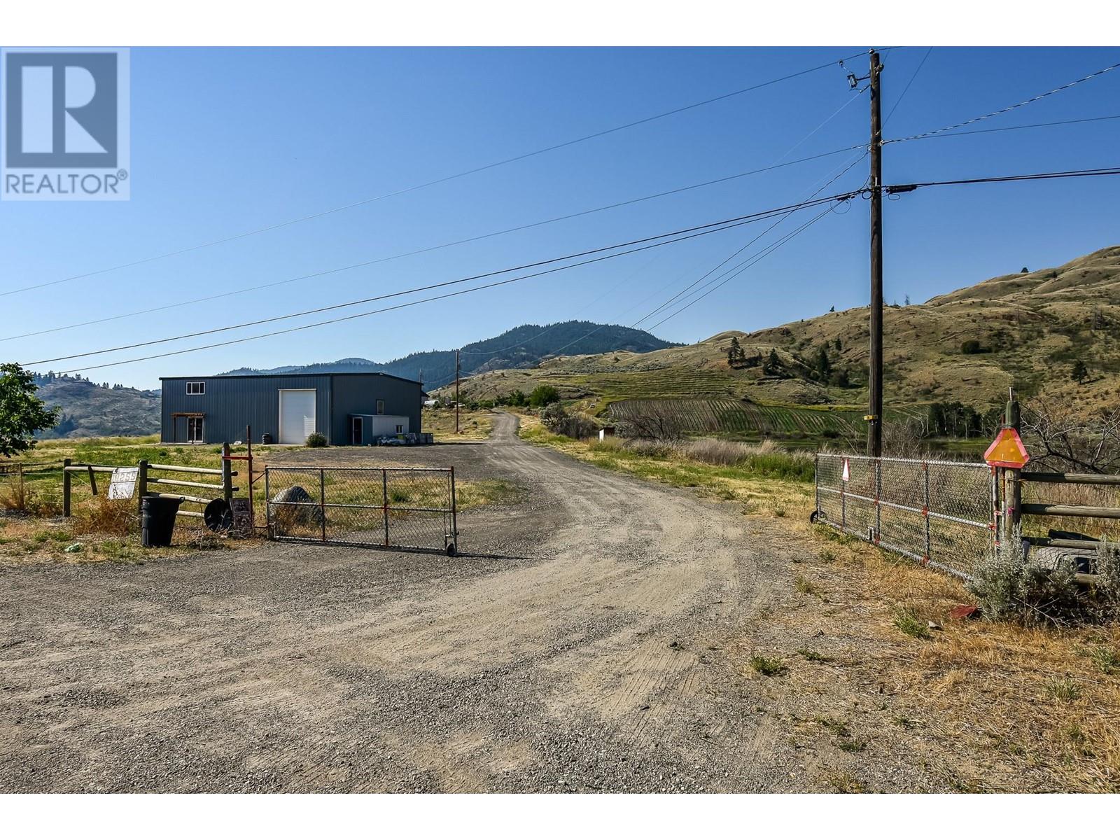4546 Lansdowne Road
Armstrong, British Columbia V0E1B3
$549,000
ID# 10313327
| Bathroom Total | 2 |
| Bedrooms Total | 3 |
| Half Bathrooms Total | 0 |
| Year Built | 1988 |
| Heating Type | Baseboard heaters, Stove |
| Heating Fuel | Wood |
| Stories Total | 1 |
| Bedroom | Second level | 13'4'' x 17'3'' |
| Full bathroom | Second level | 4'2'' x 8'1'' |
| Family room | Second level | 19'7'' x 17'3'' |
| Great room | Basement | 13'10'' x 17'2'' |
| Bedroom | Main level | 10'11'' x 11'5'' |
| Full bathroom | Main level | 10' x 7'9'' |
| Primary Bedroom | Main level | 11'10'' x 17' |
| Dining room | Main level | 10'6'' x 6'9'' |
| Living room | Main level | 15'6'' x 17'5'' |
| Kitchen | Main level | 9'11'' x 9'3'' |
YOU MIGHT ALSO LIKE THESE LISTINGS
Previous
Next






























































