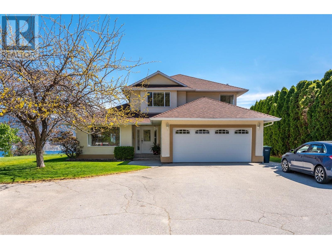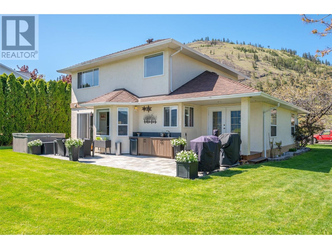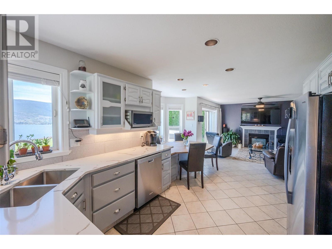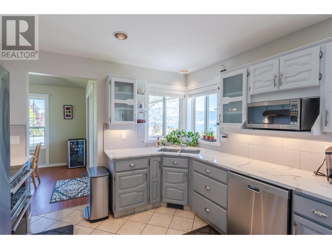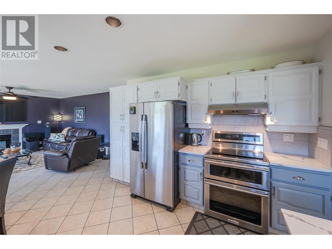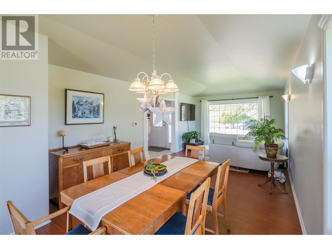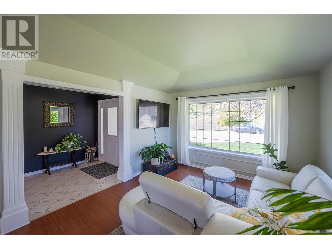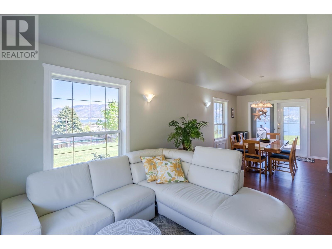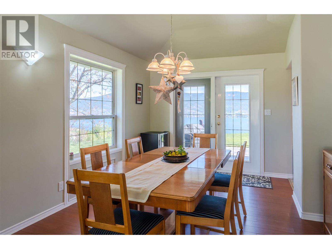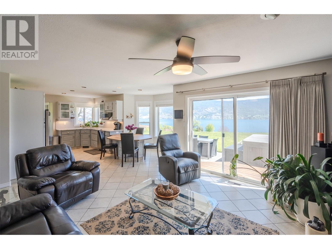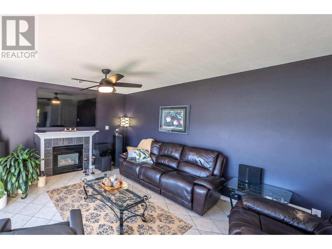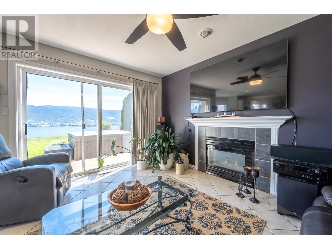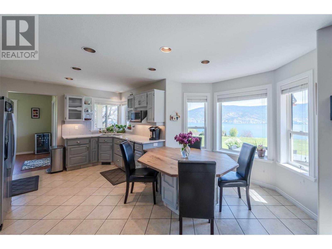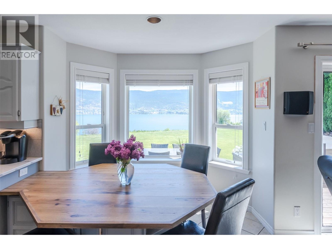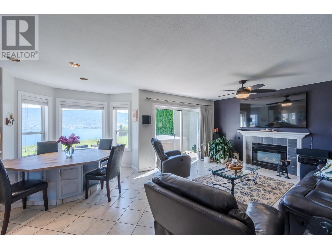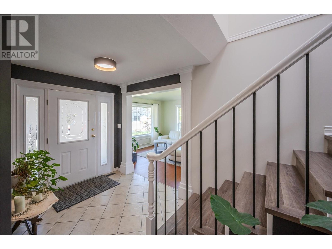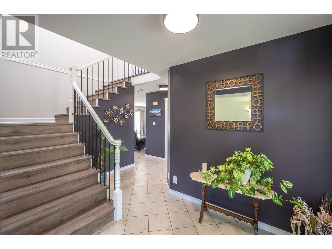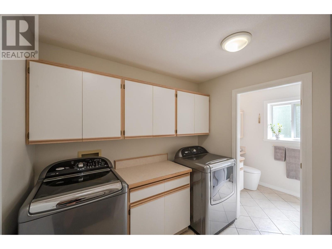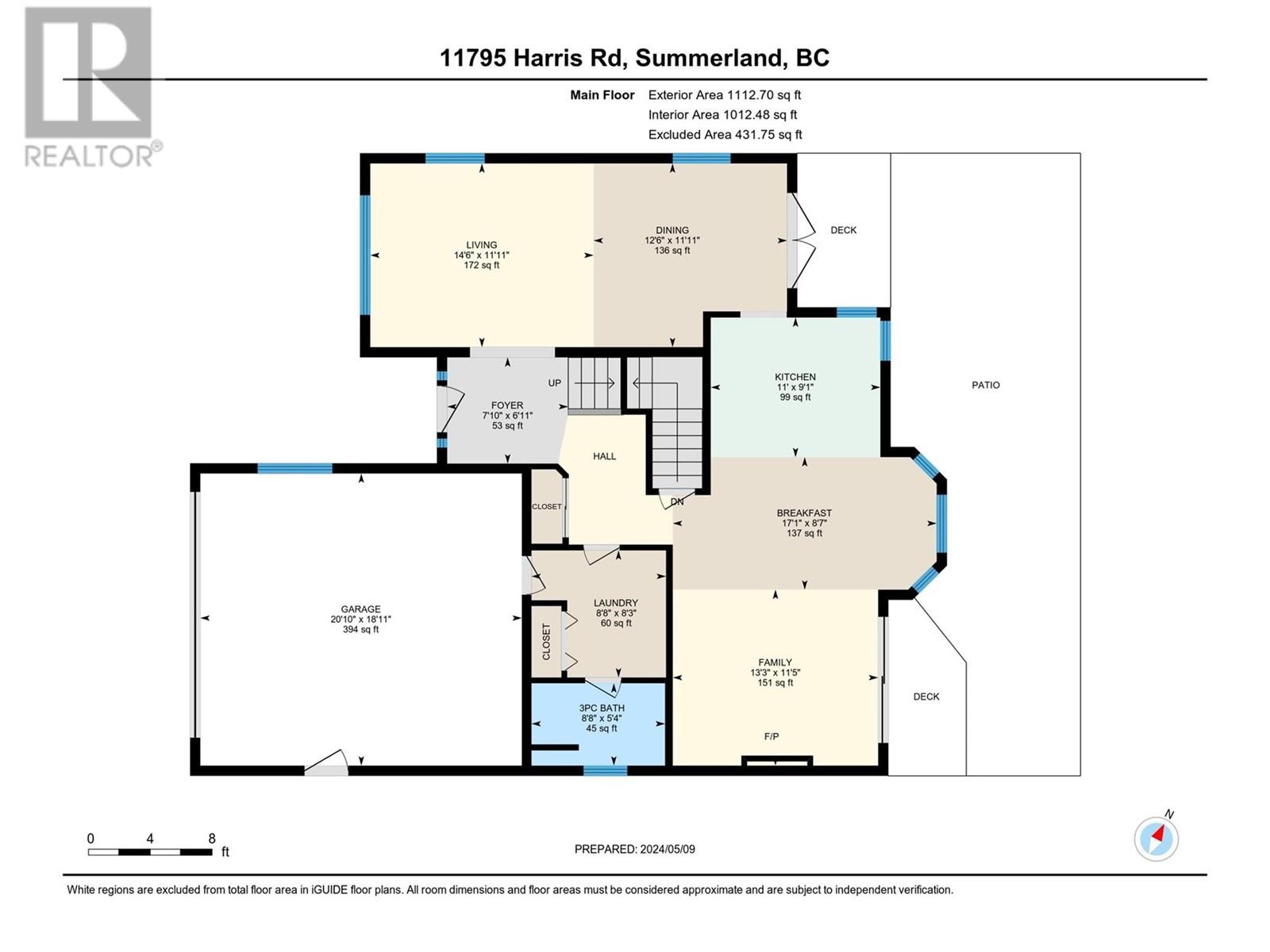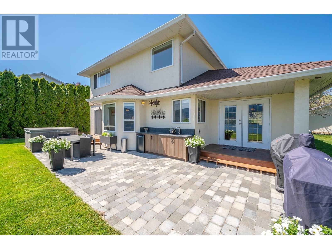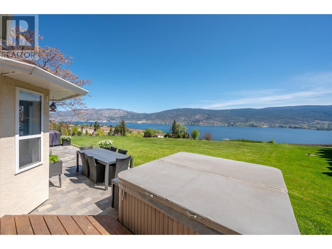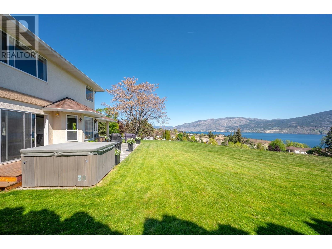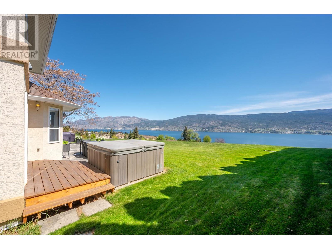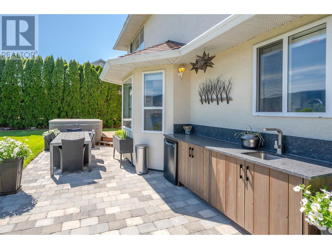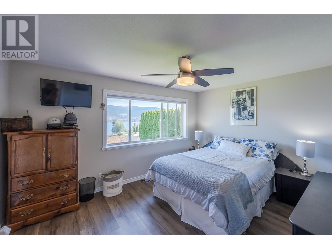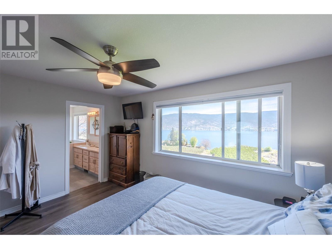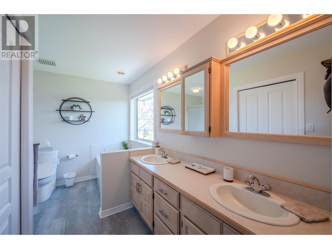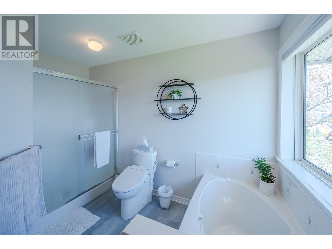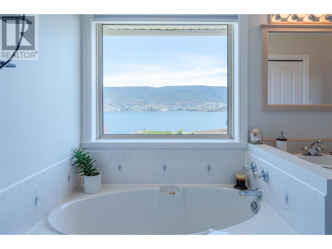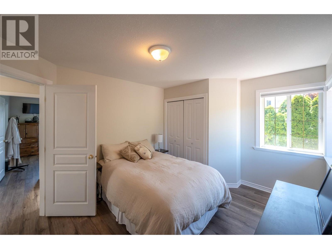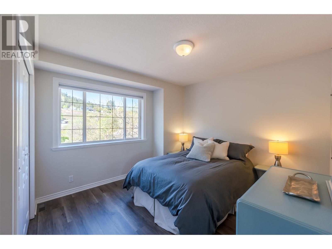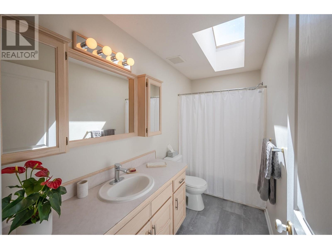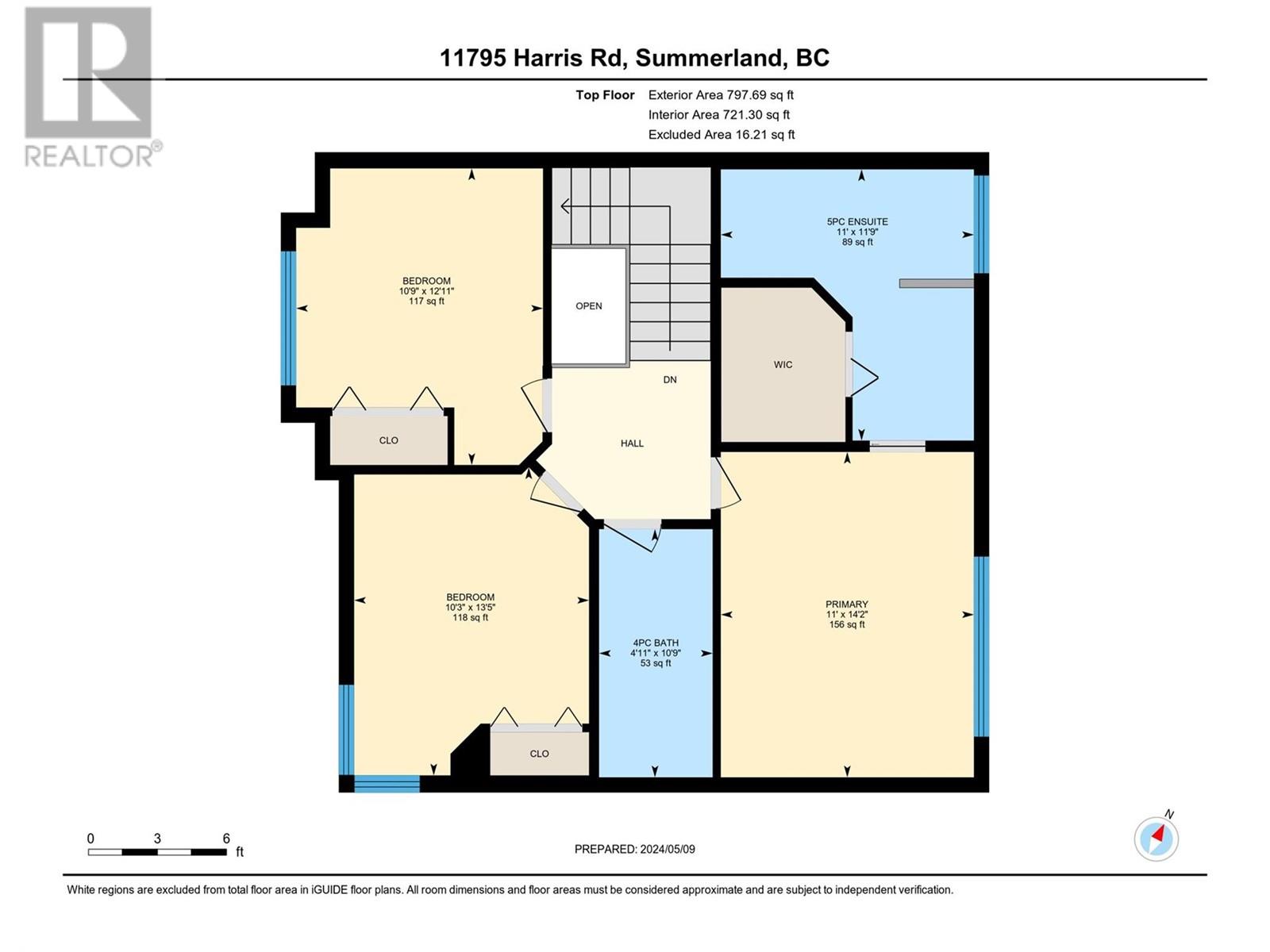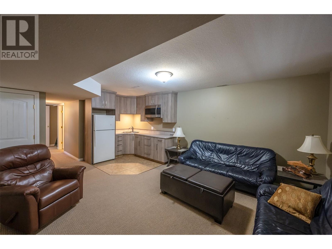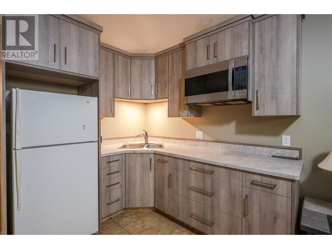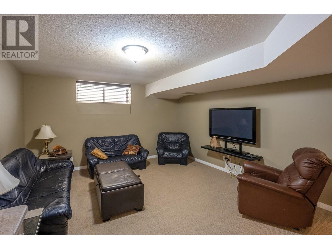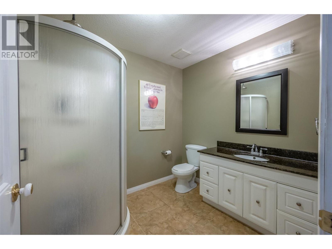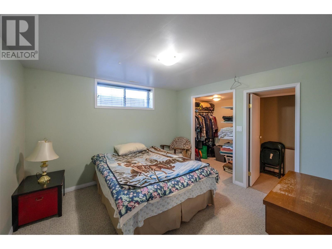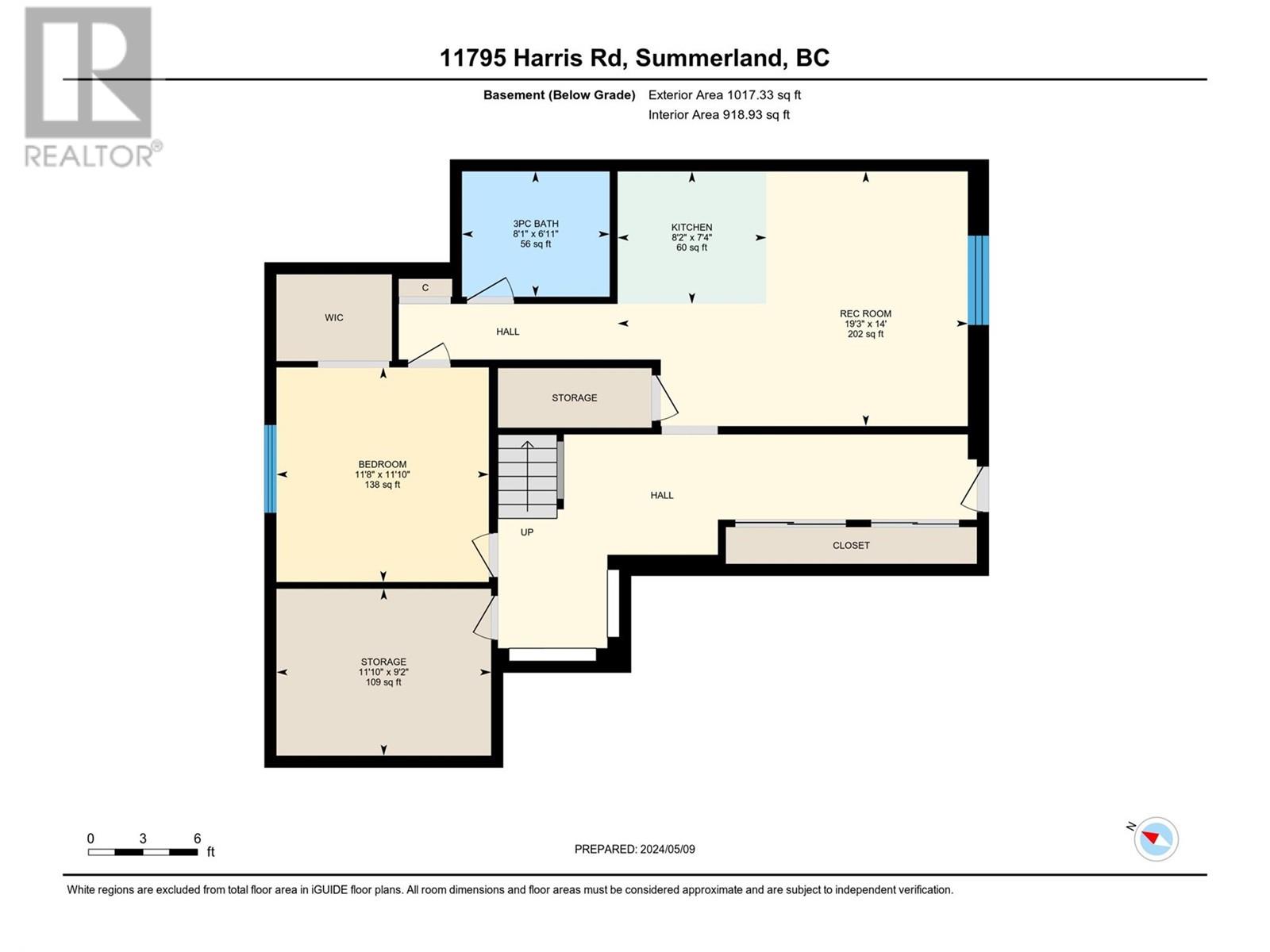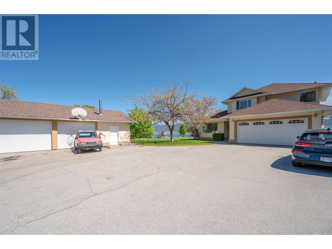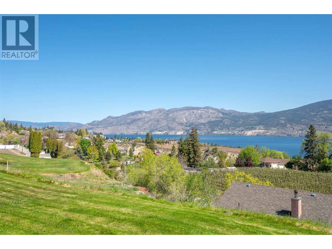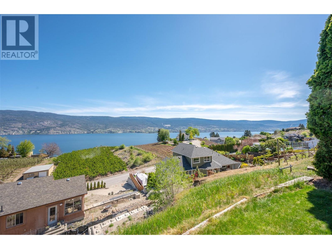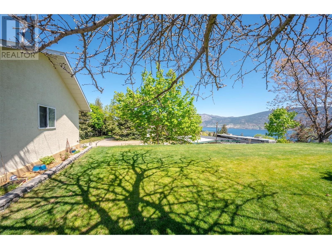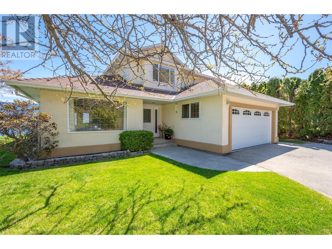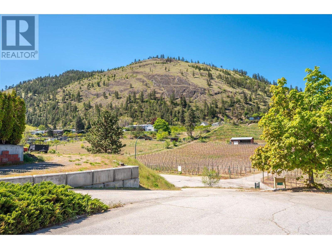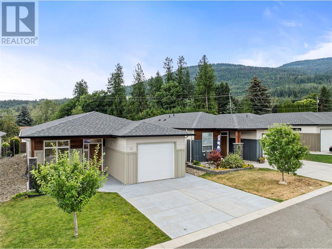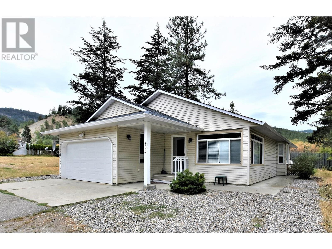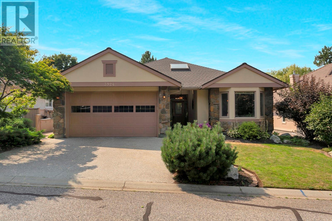11795 Harris Road
Summerland, British Columbia V0H1Z7
| Bathroom Total | 4 |
| Bedrooms Total | 4 |
| Half Bathrooms Total | 1 |
| Year Built | 1994 |
| Cooling Type | Central air conditioning |
| Heating Type | Forced air |
| Stories Total | 3 |
| 5pc Ensuite bath | Second level | 11'9'' x 11' |
| 4pc Bathroom | Second level | 10'9'' x 4'11'' |
| Bedroom | Second level | 12'11'' x 10'9'' |
| Bedroom | Second level | 13'5'' x 10'3'' |
| Primary Bedroom | Second level | 14'2'' x 11' |
| 3pc Bathroom | Basement | 8'1'' x 6'11'' |
| Storage | Basement | 11'10'' x 9'2'' |
| Bedroom | Basement | 11'10'' x 11'8'' |
| Recreation room | Basement | 19'3'' x 14' |
| 3pc Bathroom | Main level | 8'8'' x 5'4'' |
| Laundry room | Main level | 8'8'' x 8'3'' |
| Foyer | Main level | 7'10'' x 6'11'' |
| Dining nook | Main level | 17'1'' x 8'7'' |
| Dining room | Main level | 12'6'' x 11'11'' |
| Family room | Main level | 13'3'' x 11'5'' |
| Kitchen | Main level | 11' x 9'1'' |
| Living room | Main level | 14'6'' x 11'11'' |
| Kitchen | Additional Accommodation | 8'2'' x 7'4'' |
YOU MIGHT ALSO LIKE THESE LISTINGS
Previous
Next
