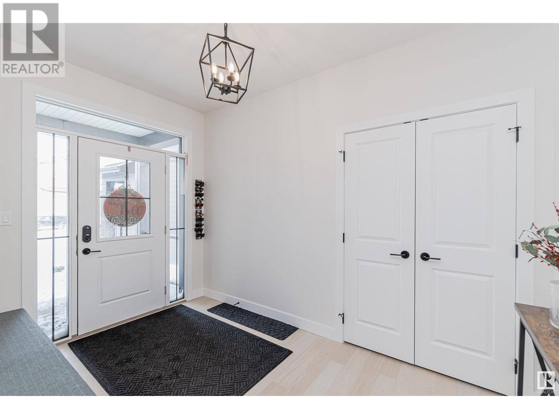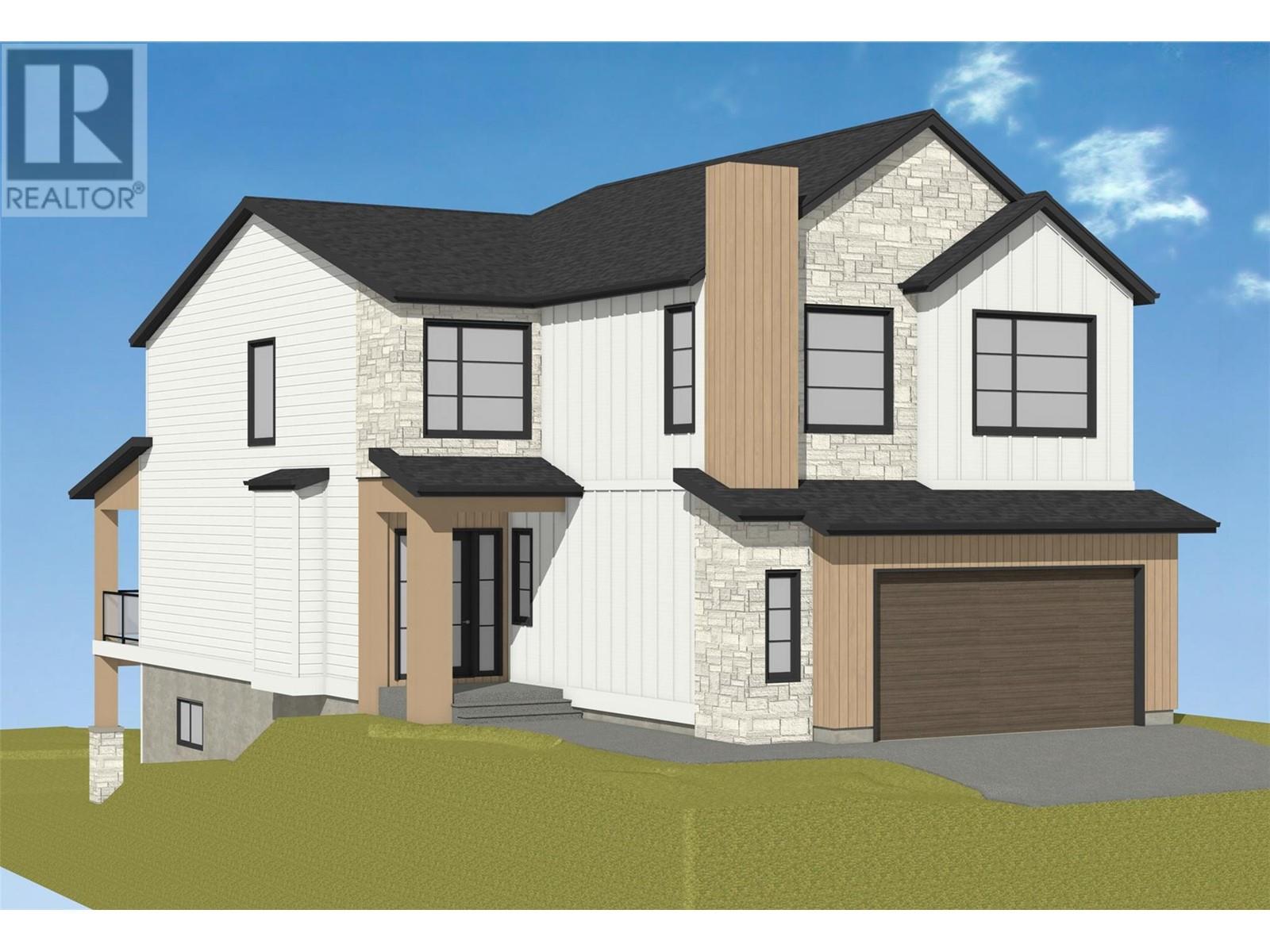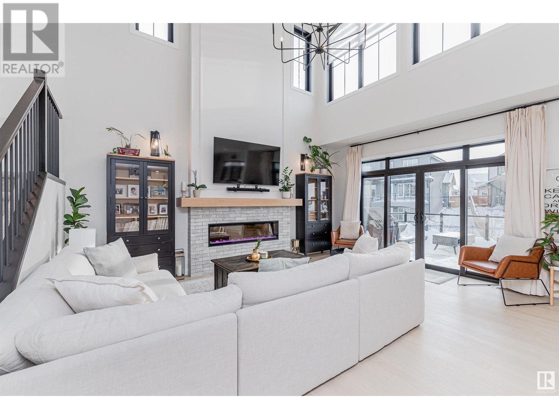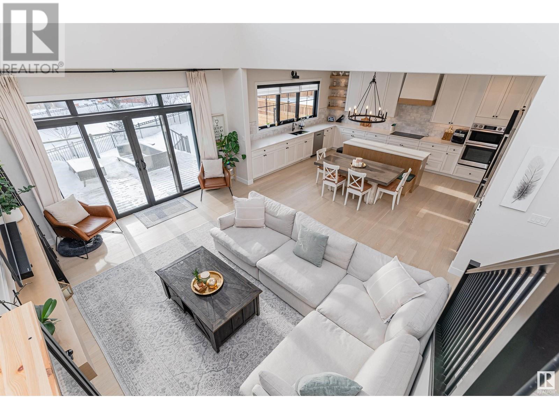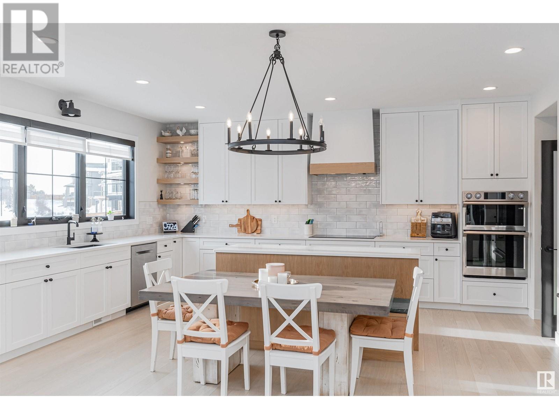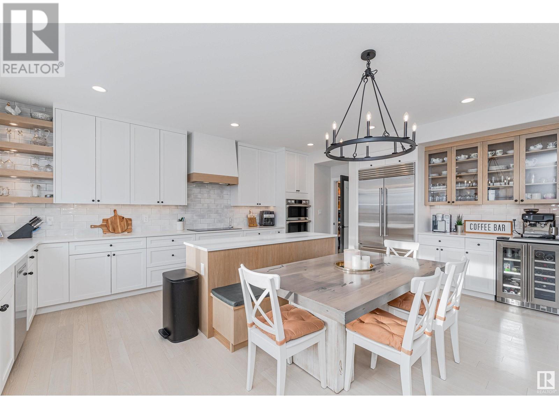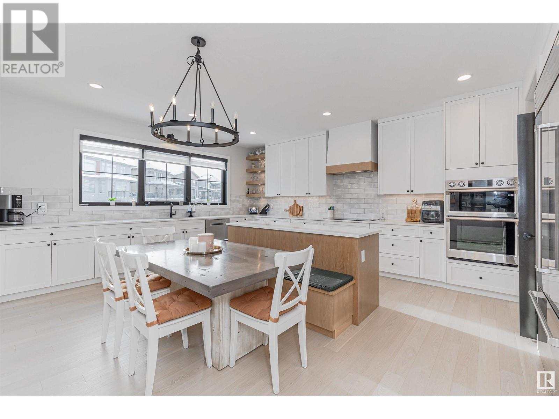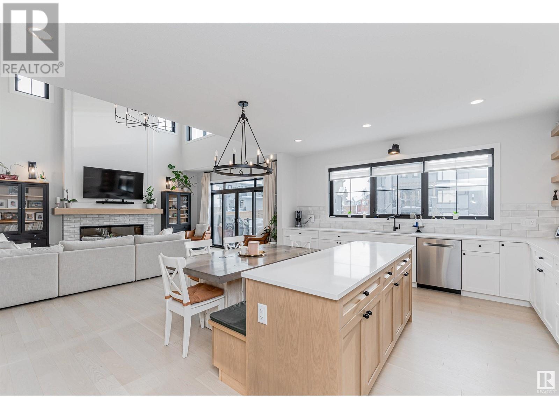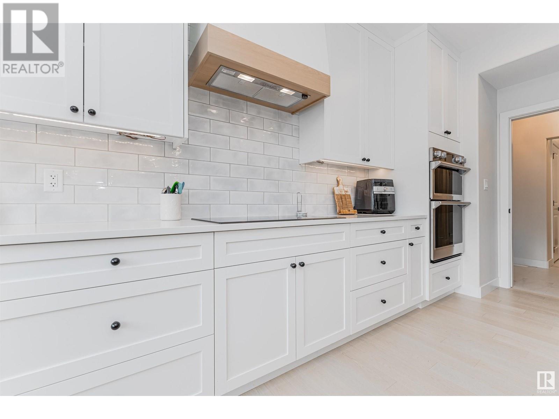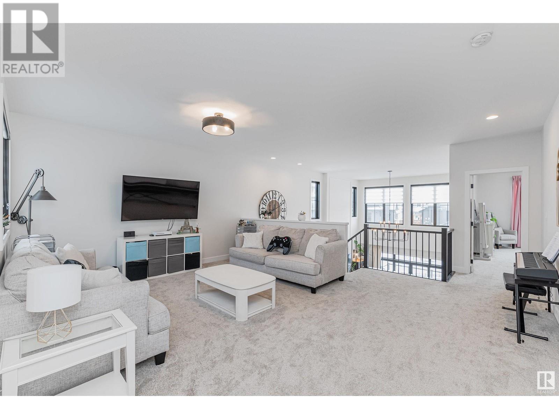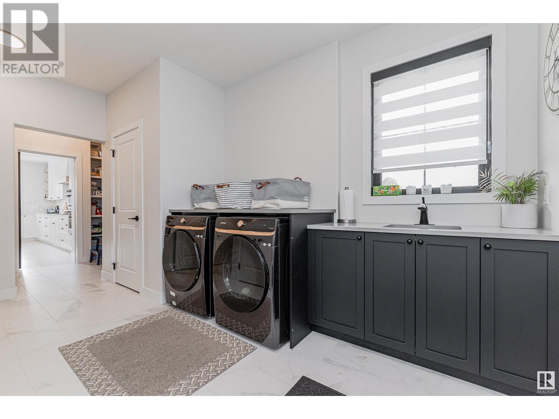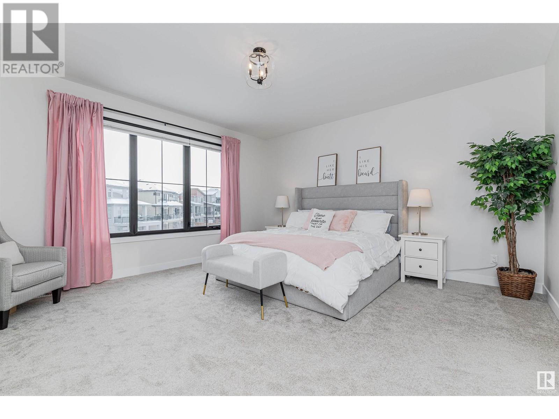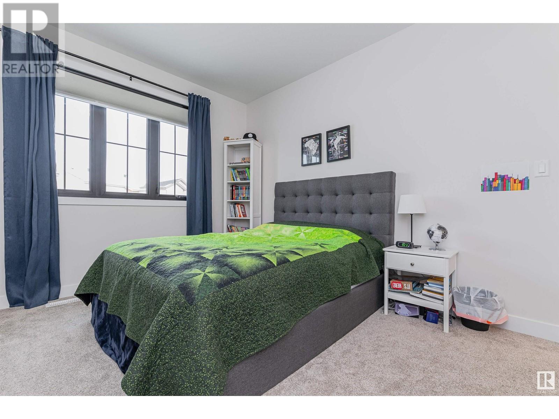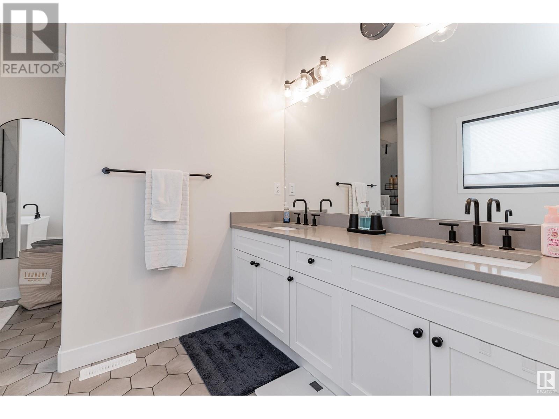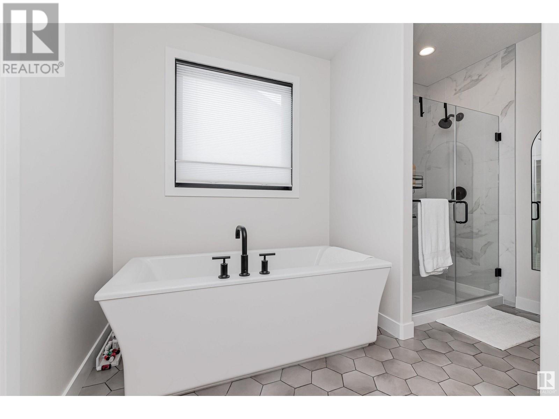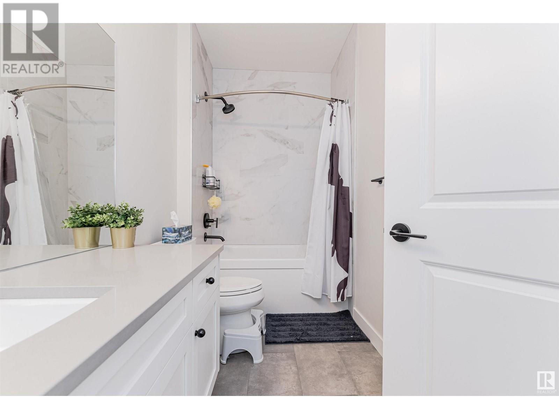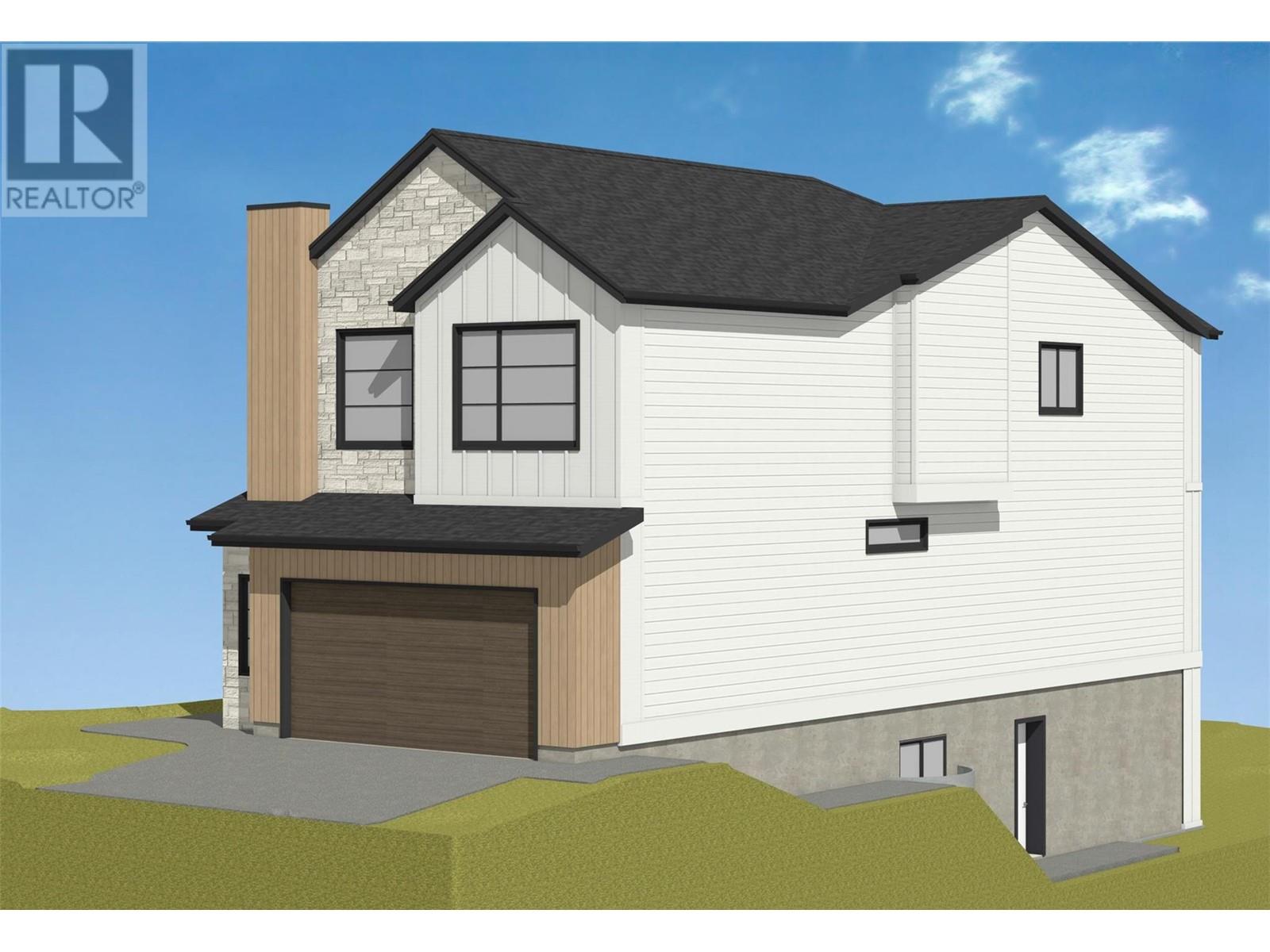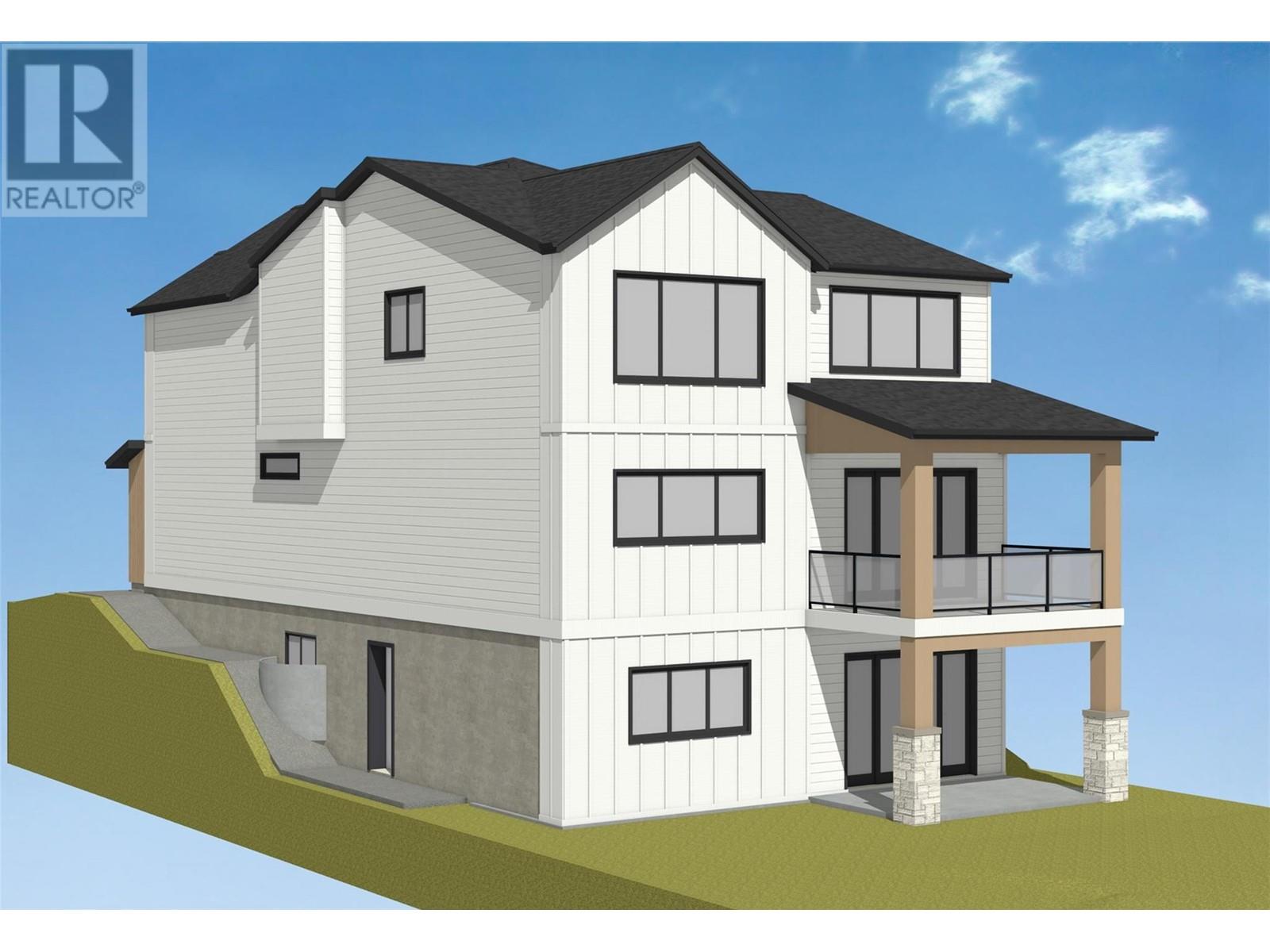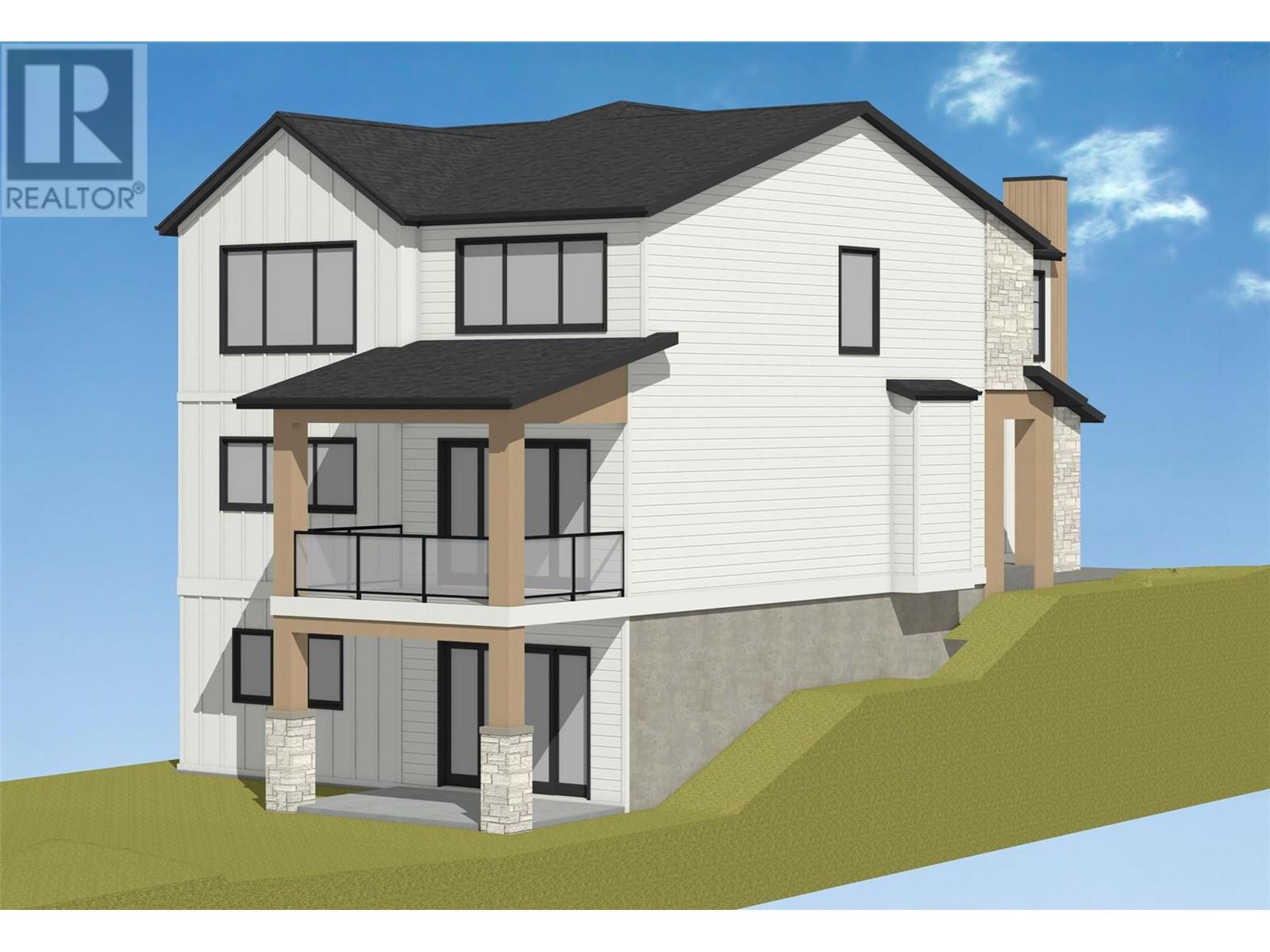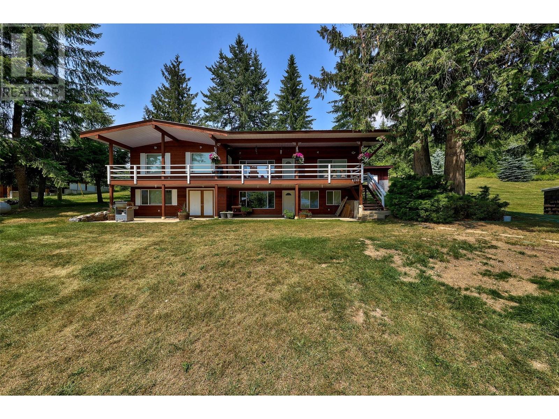185 Sarsons Drive Drive Lot# 5
Coldstream, British Columbia
| Bathroom Total | 5 |
| Bedrooms Total | 4 |
| Half Bathrooms Total | 1 |
| Year Built | 2024 |
| Cooling Type | Central air conditioning |
| Flooring Type | Carpeted, Hardwood, Tile |
| Heating Type | Forced air, See remarks |
| Stories Total | 3 |
| Full bathroom | Second level | 12' x 7' |
| Bedroom | Second level | 11'4'' x 14'10'' |
| Bedroom | Second level | 11'4'' x 13'4'' |
| Other | Second level | 14'6'' x 15'7'' |
| 5pc Ensuite bath | Second level | 10' x 8' |
| Primary Bedroom | Second level | 15'6'' x 14'0'' |
| Full bathroom | Third level | 7' x 8' |
| Other | Third level | 14'0'' x 12'2'' |
| Laundry room | Third level | 4' x 6' |
| 2pc Bathroom | Main level | 6' x 5' |
| Mud room | Main level | 11' x 7' |
| Den | Main level | 12'6'' x 10'9'' |
| Foyer | Main level | 7'8'' x 11'10'' |
| Living room | Main level | 10'6'' x 18'4'' |
| Kitchen | Main level | 15'6'' x 17'8'' |
| Full bathroom | Additional Accommodation | 8' x 7' |
| Living room | Additional Accommodation | 15' x 14' |
| Primary Bedroom | Additional Accommodation | 11'2'' x 11'0'' |
| Kitchen | Additional Accommodation | 15'0'' x 9'6'' |
YOU MIGHT ALSO LIKE THESE LISTINGS
Previous
Next

