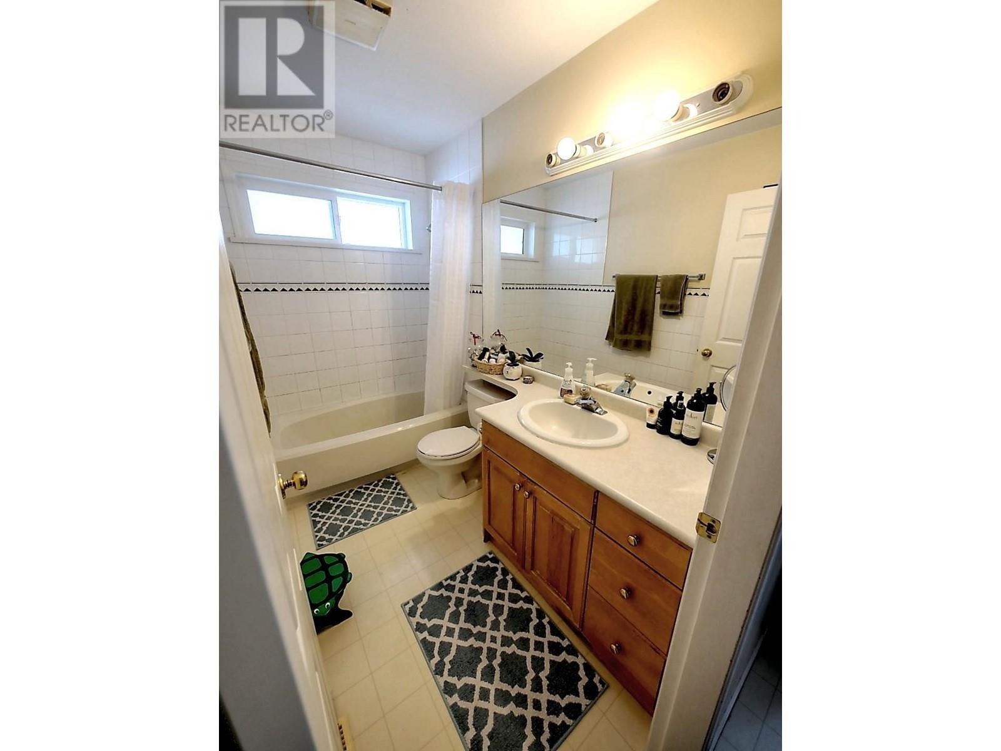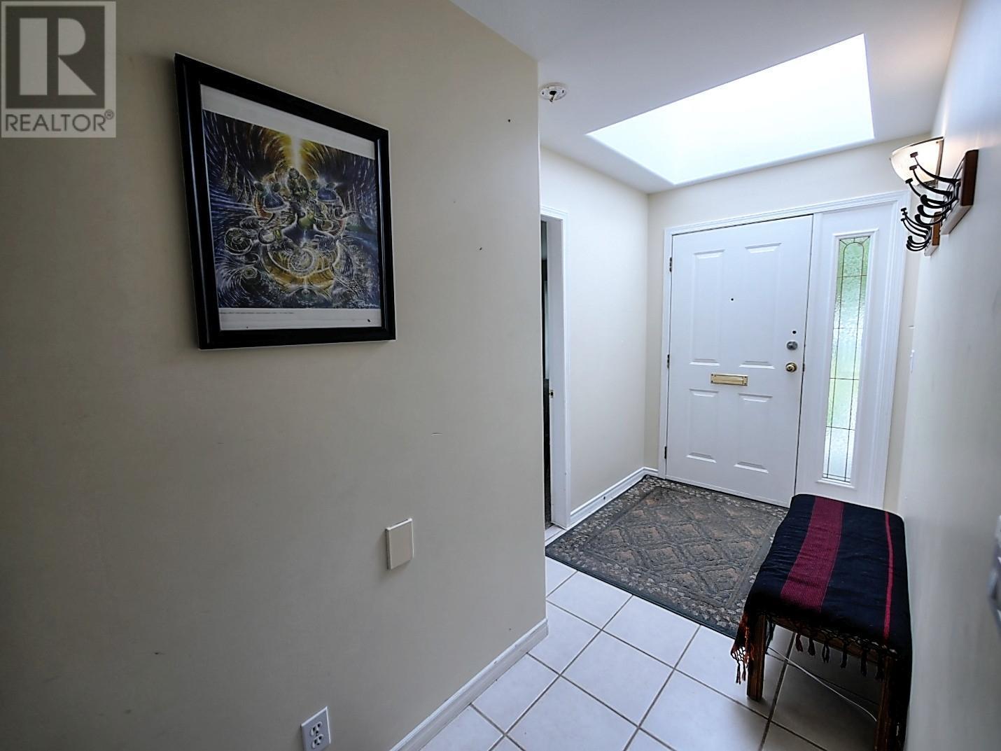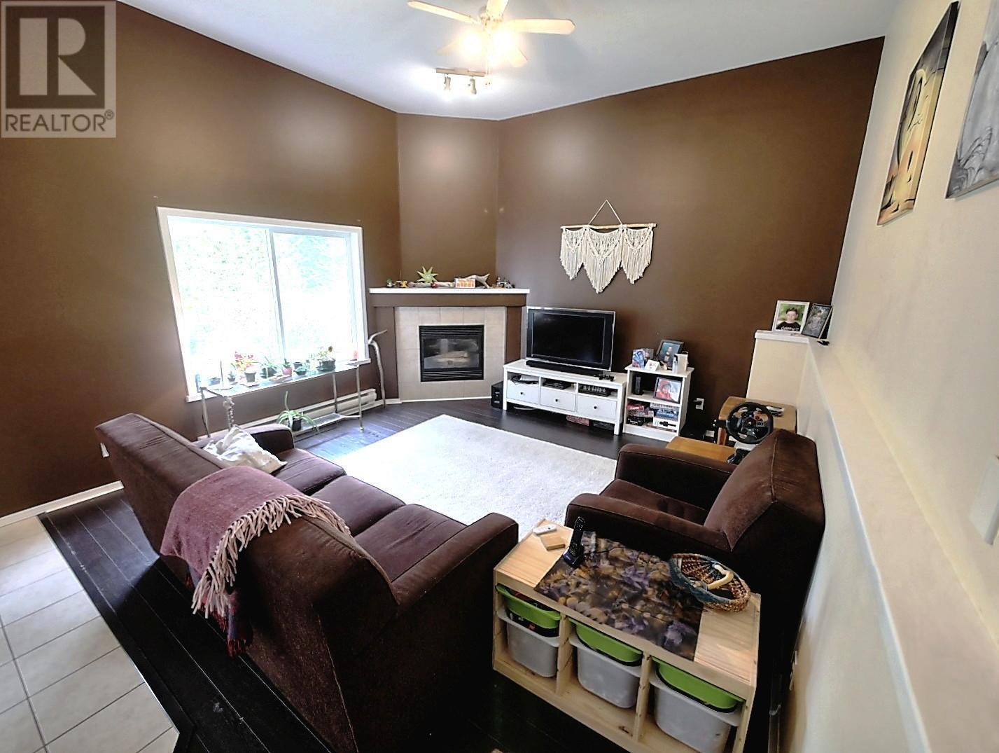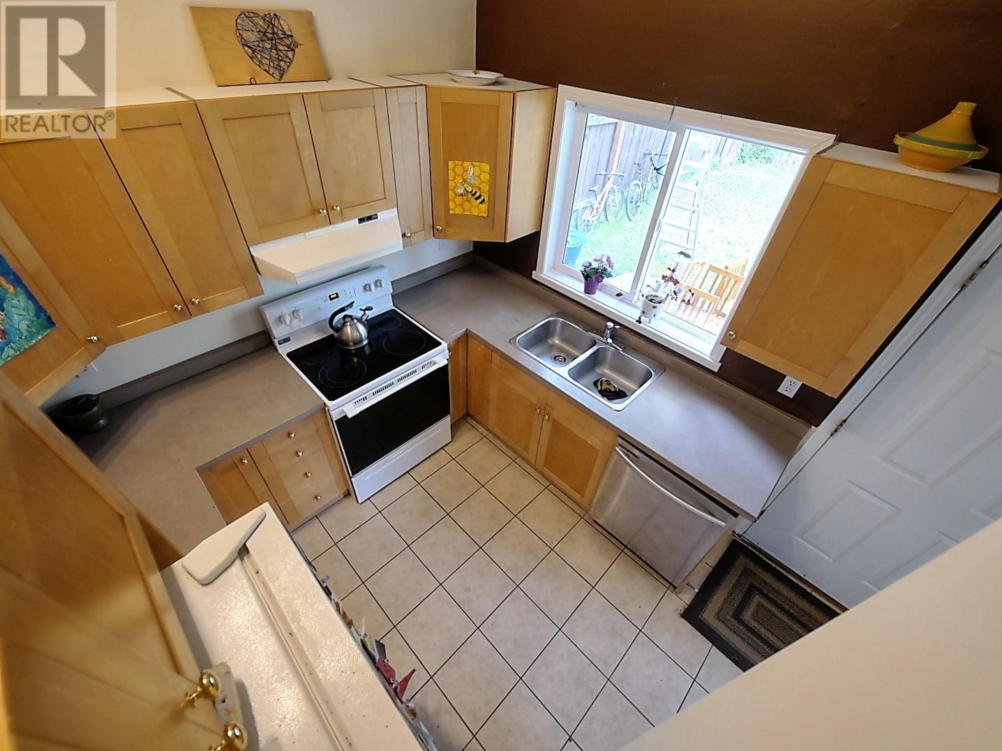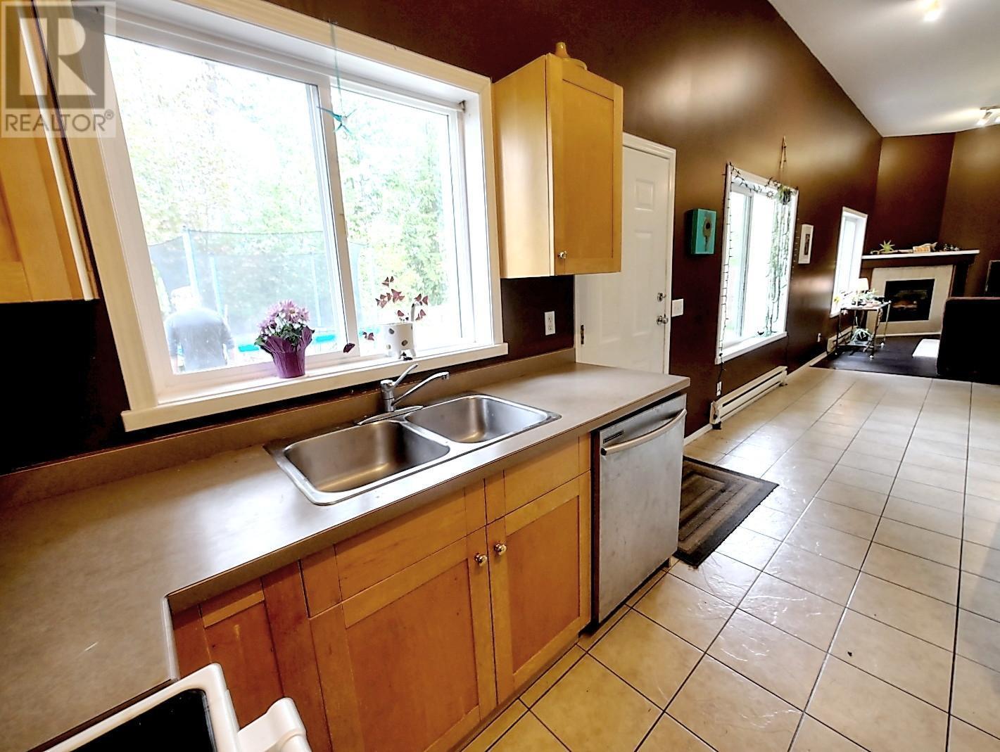610 RICHARDS W Street
Nelson, British Columbia V1L6C8
$859,500
ID# 2476873
| Bathroom Total | 3 |
| Bedrooms Total | 5 |
| Half Bathrooms Total | 0 |
| Year Built | 1995 |
| Flooring Type | Carpeted, Ceramic Tile, Laminate, Linoleum |
| Heating Type | Baseboard heaters, Forced air |
| Living room | Basement | 13'0'' x 11'0'' |
| Storage | Basement | 4'0'' x 12'0'' |
| Other | Basement | 5'0'' x 5'0'' |
| 4pc Bathroom | Basement | Measurements not available |
| Kitchen | Basement | 9'0'' x 14'0'' |
| Bedroom | Basement | 10'6'' x 16'0'' |
| Bedroom | Basement | 11'0'' x 10'0'' |
| Den | Basement | 10'0'' x 8'0'' |
| Dining room | Basement | 11'0'' x 11'0'' |
| Foyer | Main level | 9'8'' x 5'4'' |
| Living room | Main level | 20'9'' x 14'9'' |
| Laundry room | Main level | 7'8'' x 6'6'' |
| Primary Bedroom | Main level | 14'4'' x 10'7'' |
| 4pc Bathroom | Main level | Measurements not available |
| 4pc Ensuite bath | Main level | Measurements not available |
| Kitchen | Main level | 17'10'' x 11'3'' |
| Bedroom | Main level | 11'0'' x 8'9'' |
| Bedroom | Main level | 10'6'' x 9'6'' |
| Dining room | Main level | 11'4'' x 8'9'' |
YOU MIGHT ALSO LIKE THESE LISTINGS
Previous
Next







