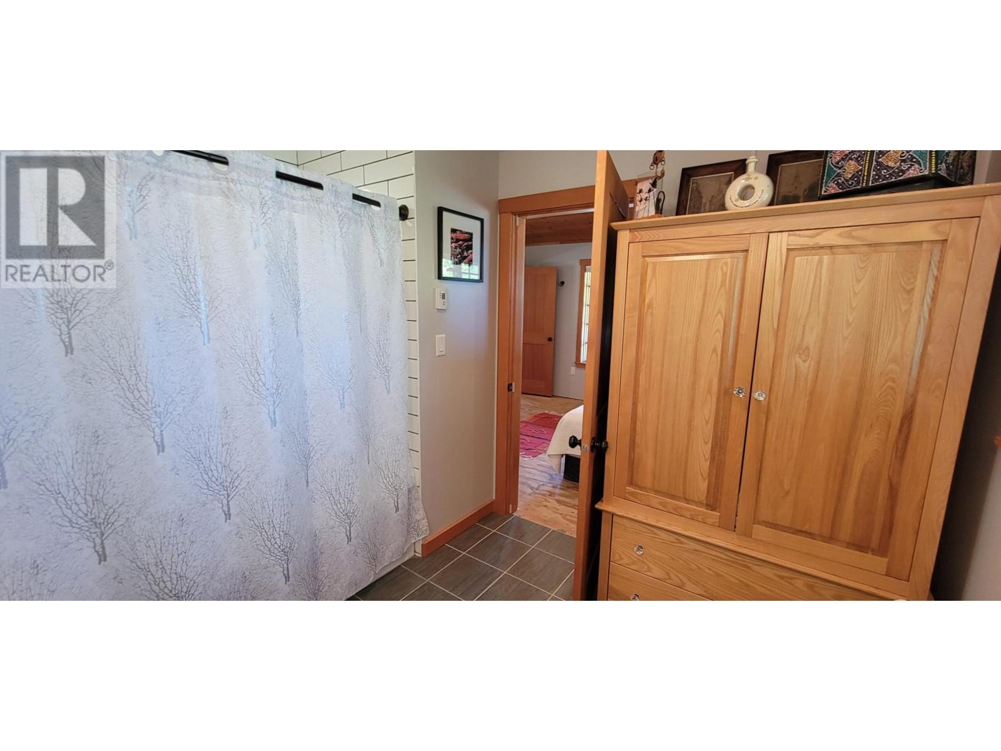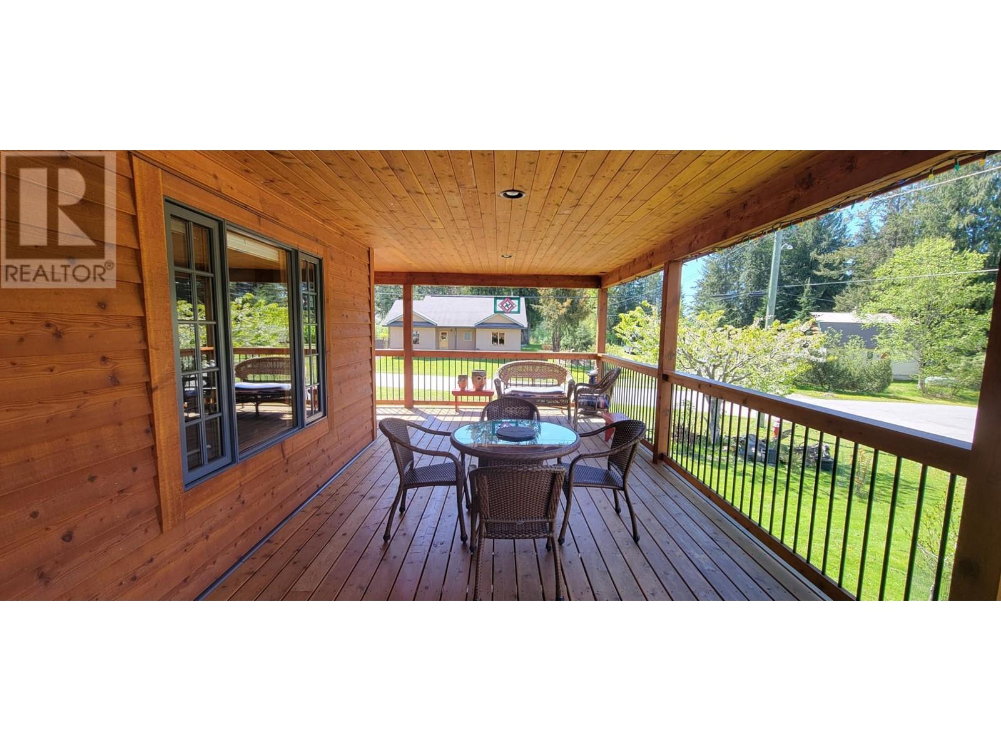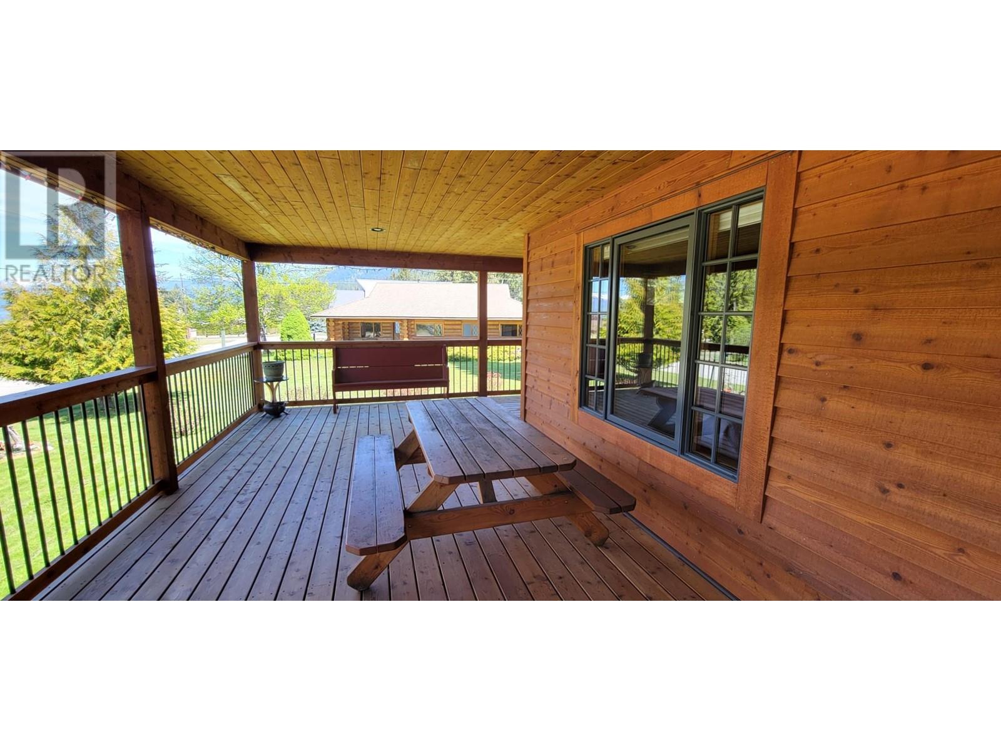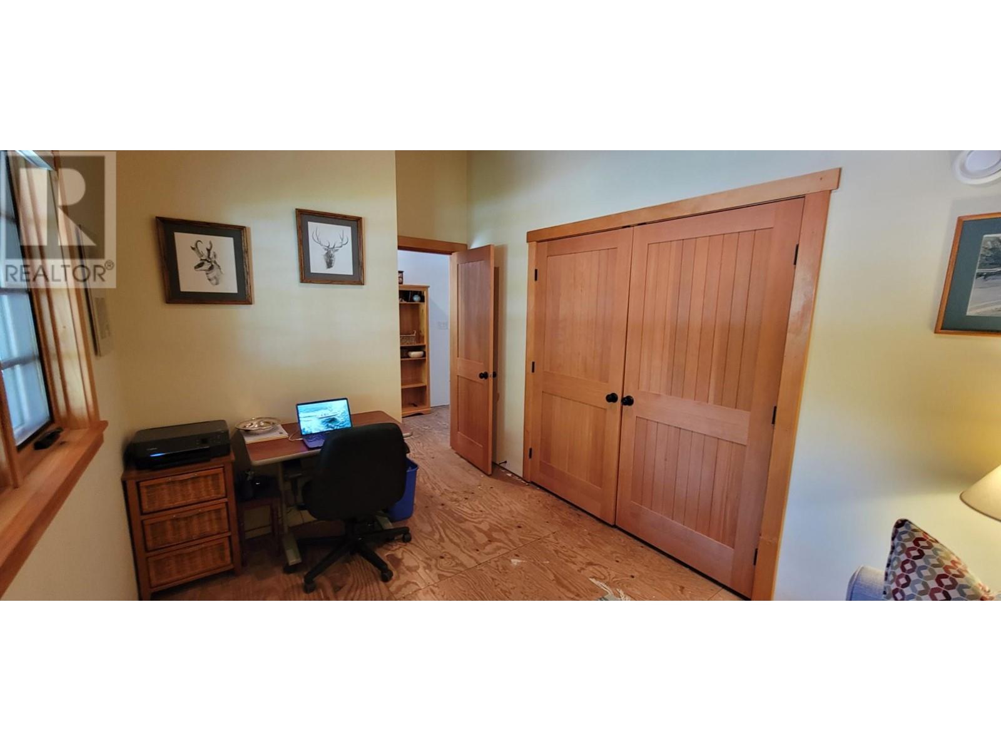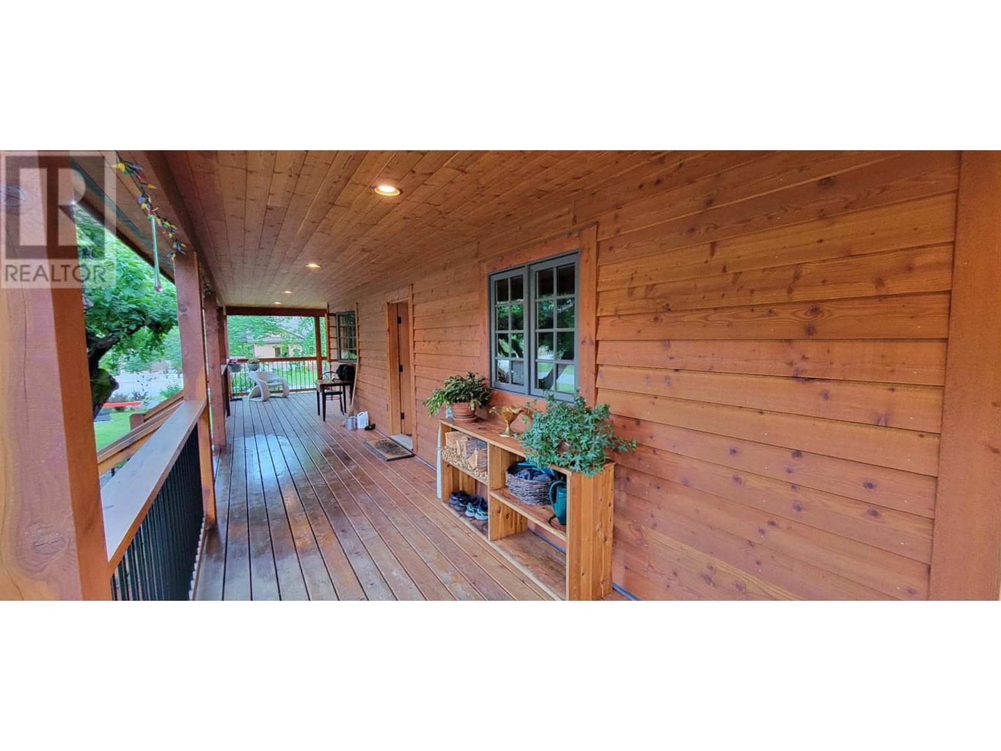502 TURNER STREET
Silverton, British Columbia V0G1S0
$799,000
ID# 2476872
| Bathroom Total | 2 |
| Bedrooms Total | 2 |
| Half Bathrooms Total | 1 |
| Year Built | 2017 |
| Flooring Type | Other |
| Heating Type | In Floor Heating, Hot Water |
| 2pc Bathroom | Main level | Measurements not available |
| 4pc Bathroom | Main level | Measurements not available |
| Living room | Main level | 12'5'' x 14'10'' |
| Primary Bedroom | Main level | 15'0'' x 12'2'' |
| Kitchen | Main level | 14'10'' x 13'1'' |
| Bedroom | Main level | 11'9'' x 8'7'' |
| Dining room | Main level | 14'10'' x 5'0'' |
YOU MIGHT ALSO LIKE THESE LISTINGS
Previous
Next























