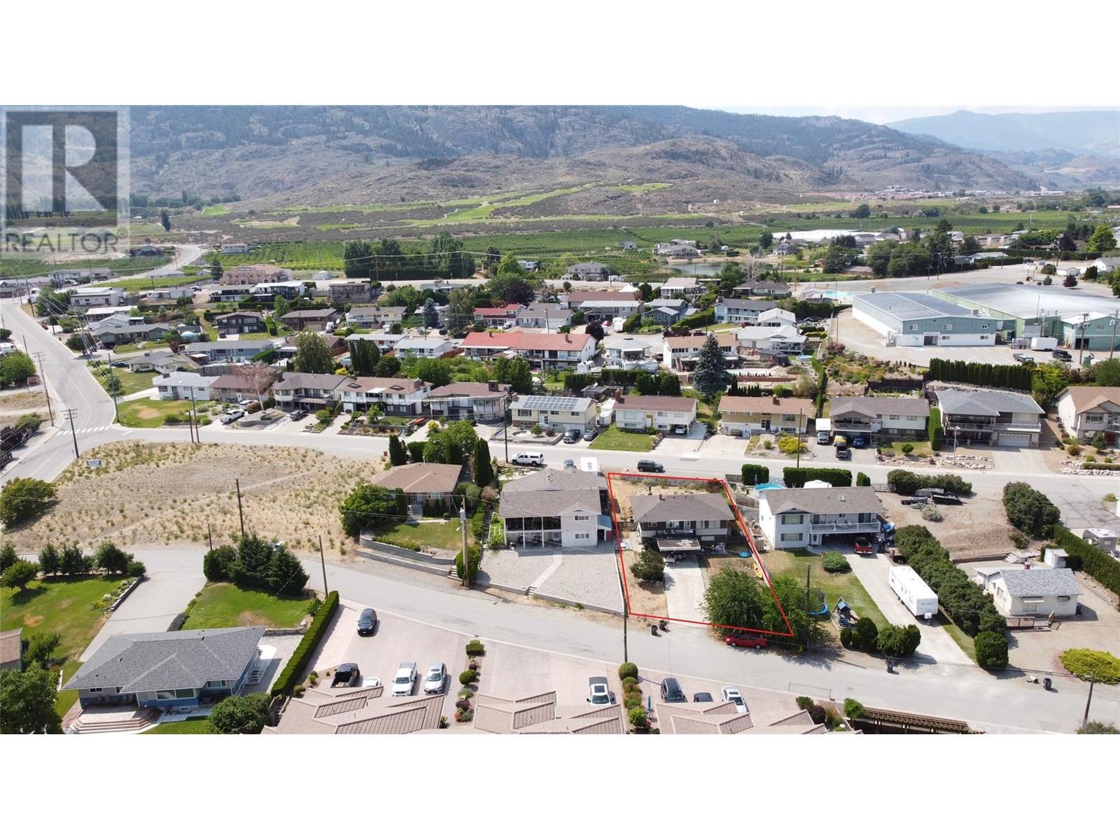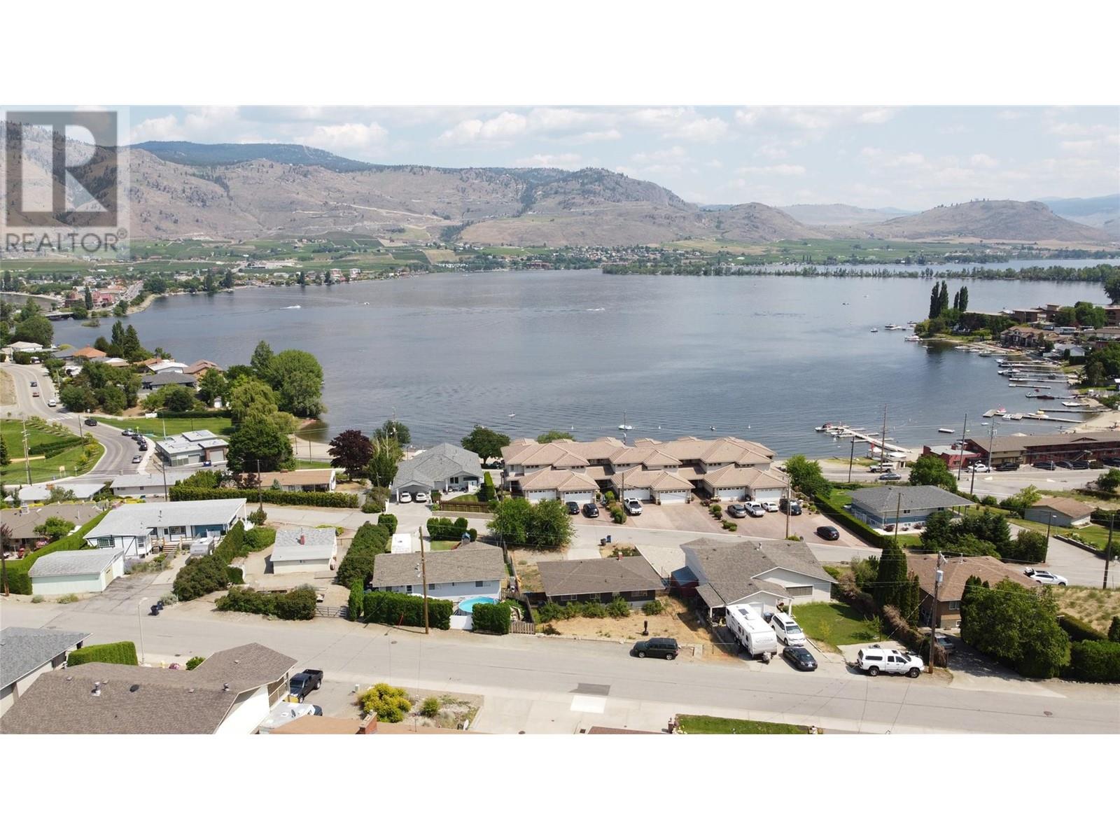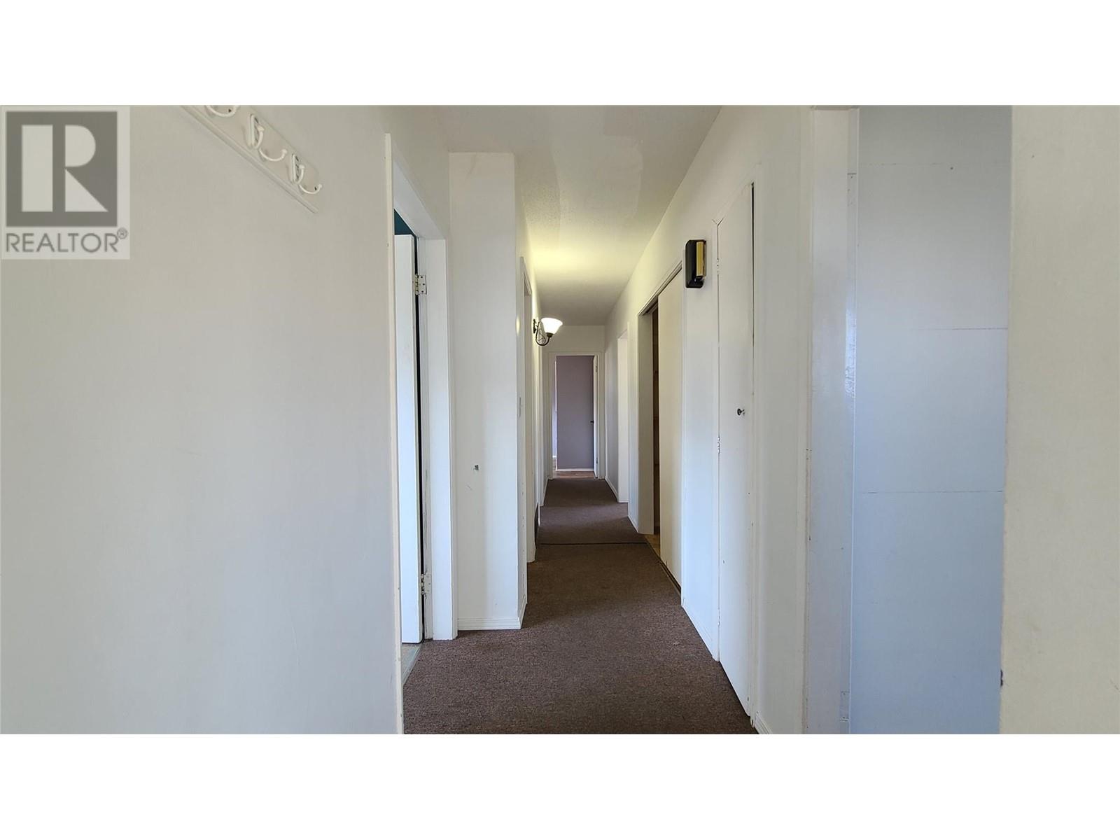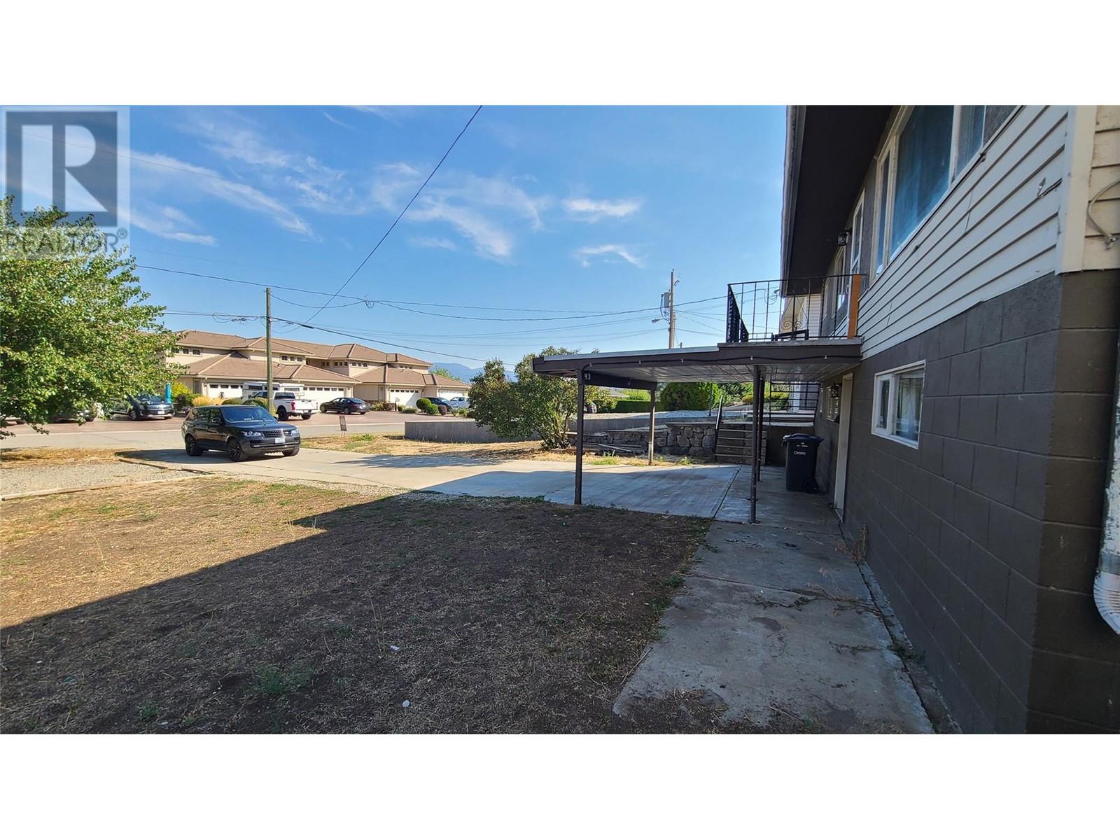18 OSPREY Place
Osoyoos, British Columbia V0H1V1
$599,000
ID# 10313439
| Bathroom Total | 2 |
| Bedrooms Total | 5 |
| Half Bathrooms Total | 0 |
| Year Built | 1960 |
| Cooling Type | Wall unit |
| Heating Type | Forced air, See remarks |
| Stories Total | 1 |
| Primary Bedroom | Second level | 10'6'' x 11'8'' |
| Living room | Second level | 12'9'' x 19'2'' |
| Kitchen | Second level | 12'8'' x 8'3'' |
| Dining room | Second level | 10'5'' x 9'0'' |
| Bedroom | Second level | 10'9'' x 9'11'' |
| Bedroom | Second level | 9'8'' x 7'5'' |
| 4pc Bathroom | Second level | Measurements not available |
| Utility room | Main level | 16'9'' x 13'5'' |
| Recreation room | Main level | 27'5'' x 15'9'' |
| Bedroom | Main level | 13'0'' x 12'0'' |
| Bedroom | Main level | 14'0'' x 15'8'' |
| 3pc Bathroom | Main level | Measurements not available |
YOU MIGHT ALSO LIKE THESE LISTINGS
Previous
Next



















































