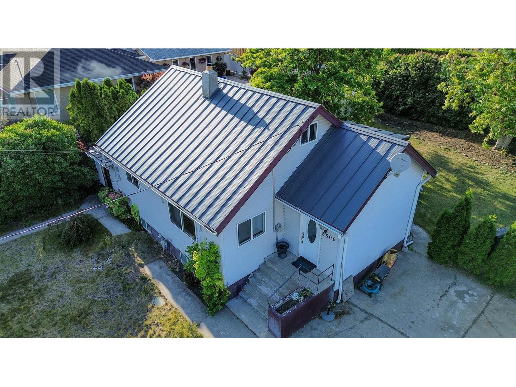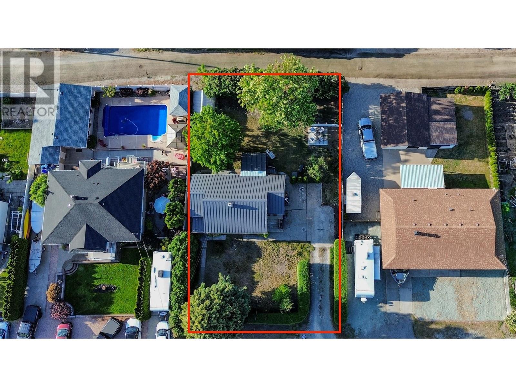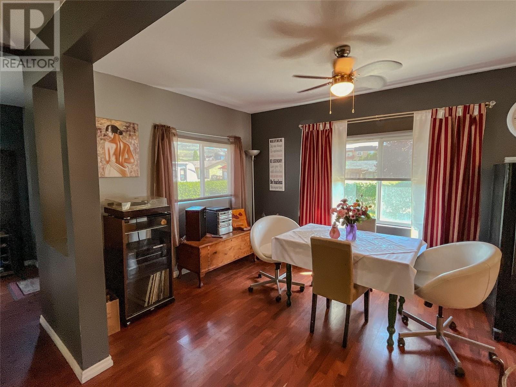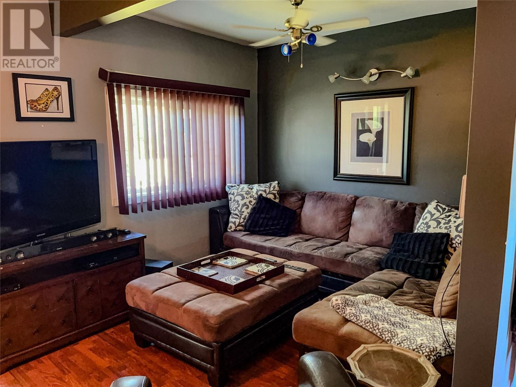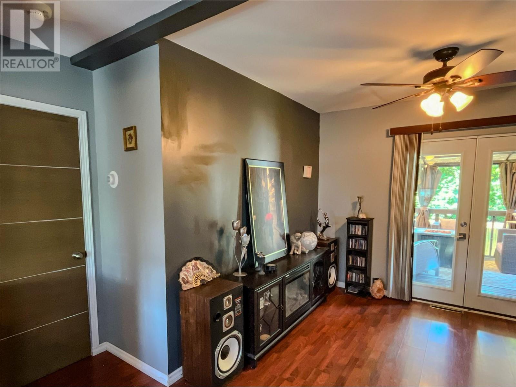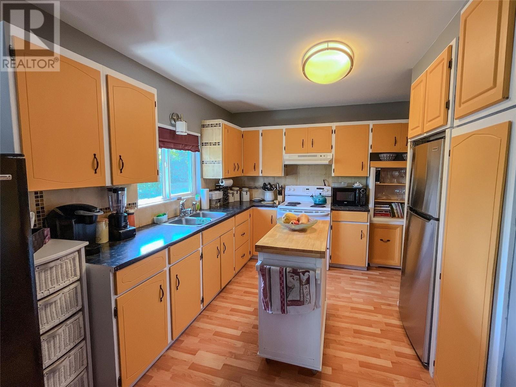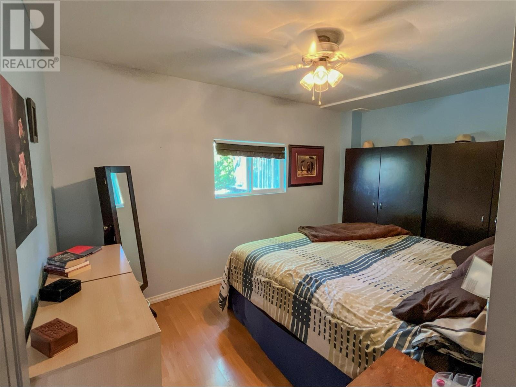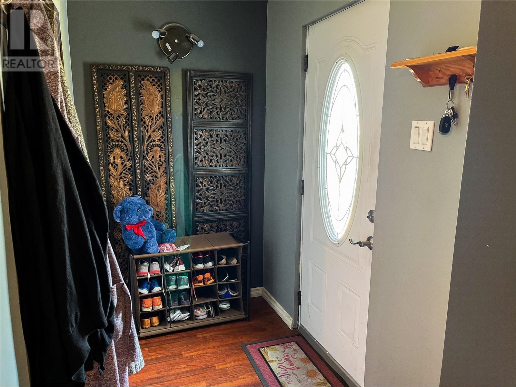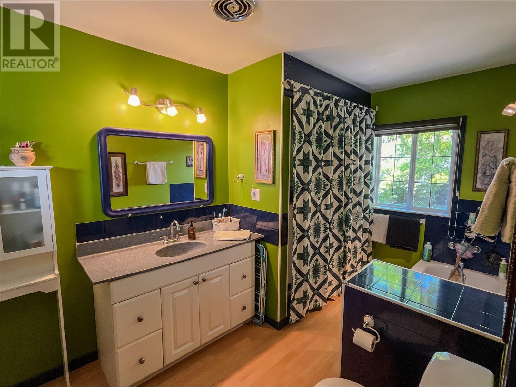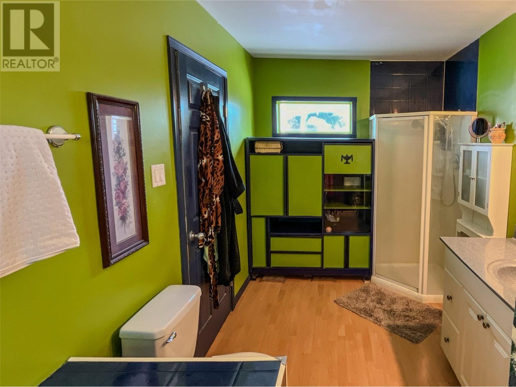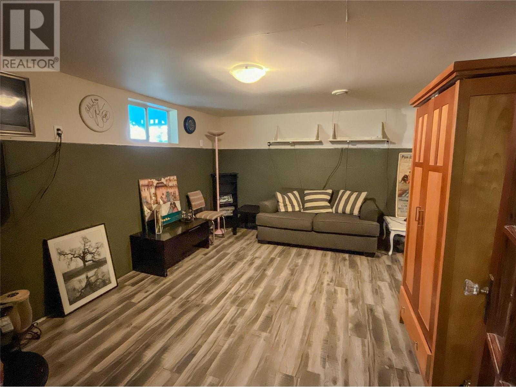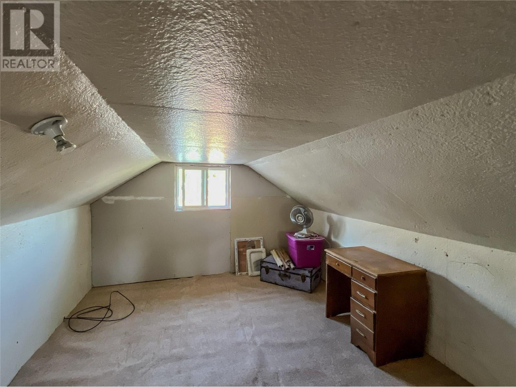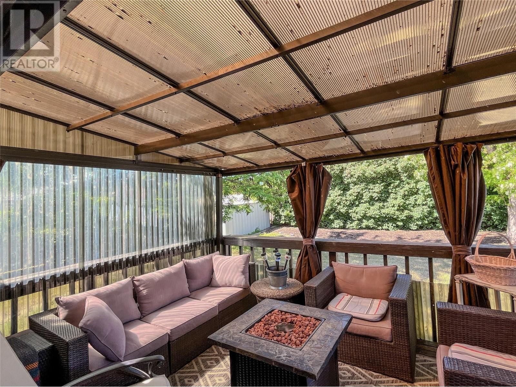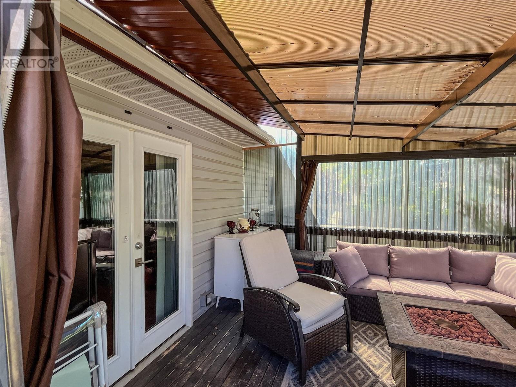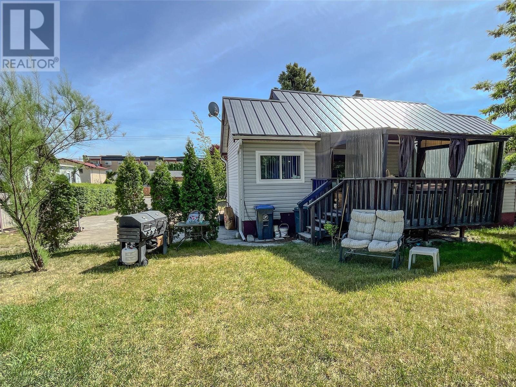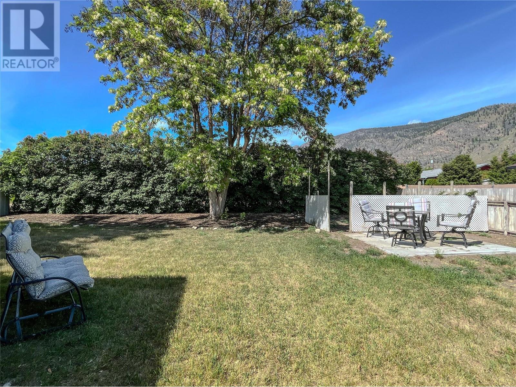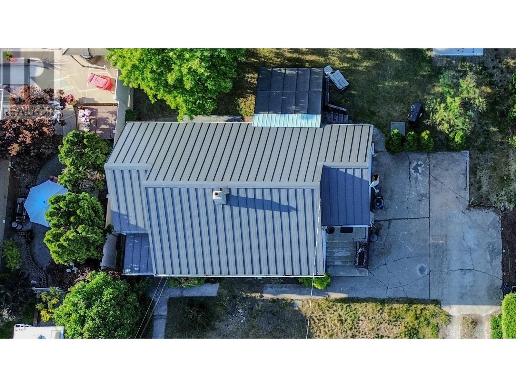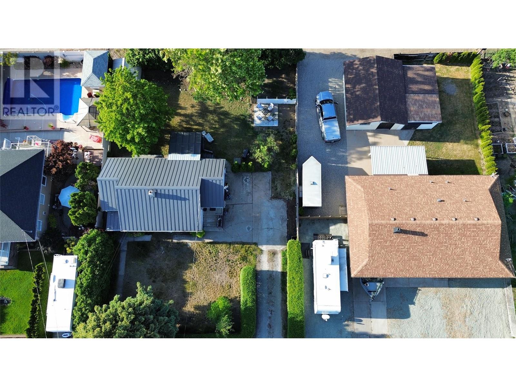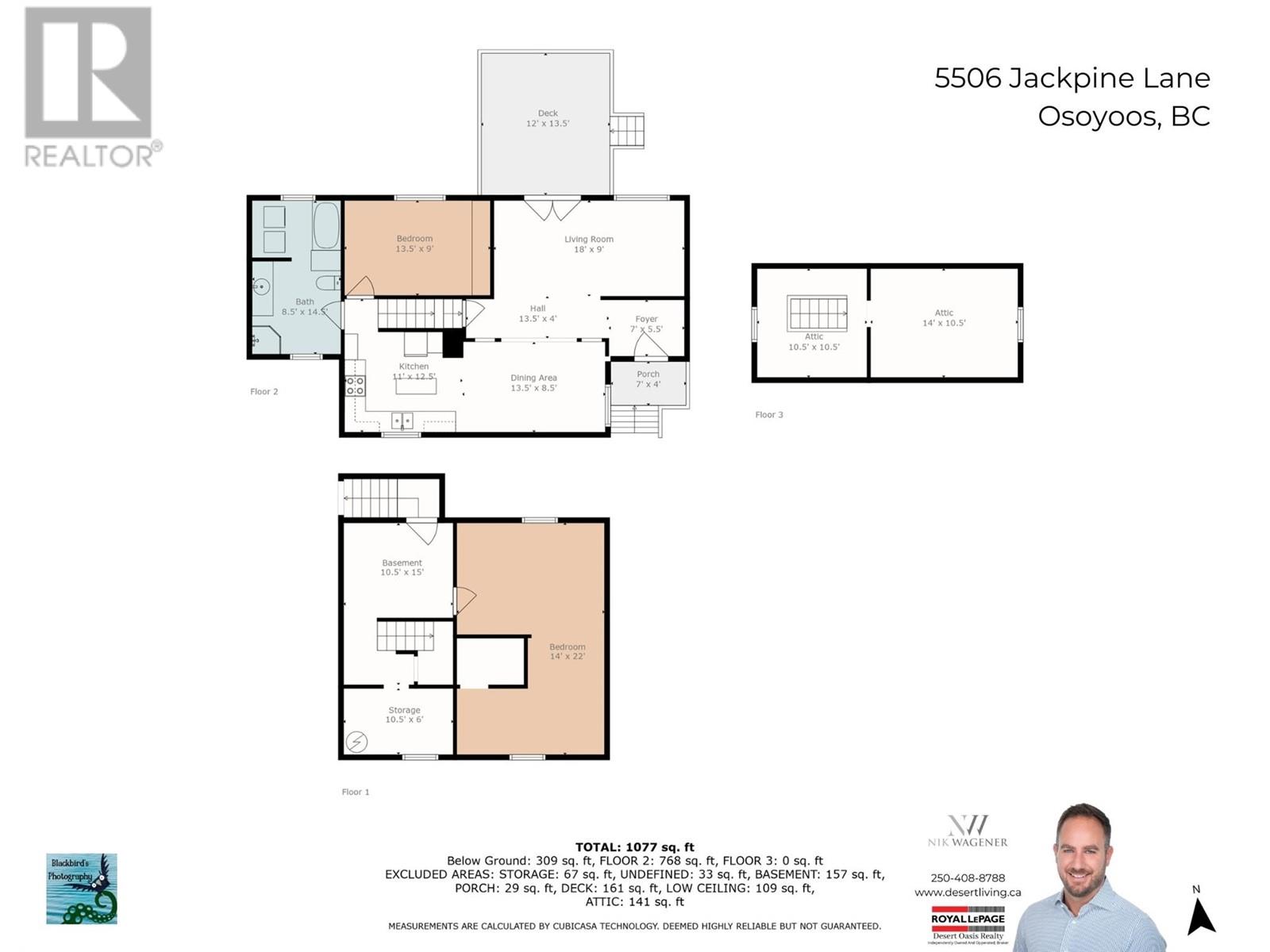5506 Jackpine Lane
Osoyoos, British Columbia V0H1V3
$569,999
ID# 10313840
| Bathroom Total | 1 |
| Bedrooms Total | 2 |
| Half Bathrooms Total | 0 |
| Year Built | 1962 |
| Heating Type | Forced air |
| Stories Total | 2.5 |
| Hobby room | Second level | 14' x 10'5'' |
| Bedroom | Basement | 14' x 22' |
| Storage | Basement | 10'5'' x 6' |
| Unfinished Room | Basement | 10'5'' x 15' |
| Primary Bedroom | Main level | 13'5'' x 9' |
| Foyer | Main level | 7' x 5'5'' |
| Full bathroom | Main level | 8'5'' x 14'5'' |
| Kitchen | Main level | 11' x 12'5'' |
| Dining room | Main level | 13'5'' x 8'5'' |
| Living room | Main level | 18' x 9' |
YOU MIGHT ALSO LIKE THESE LISTINGS
Previous
Next
