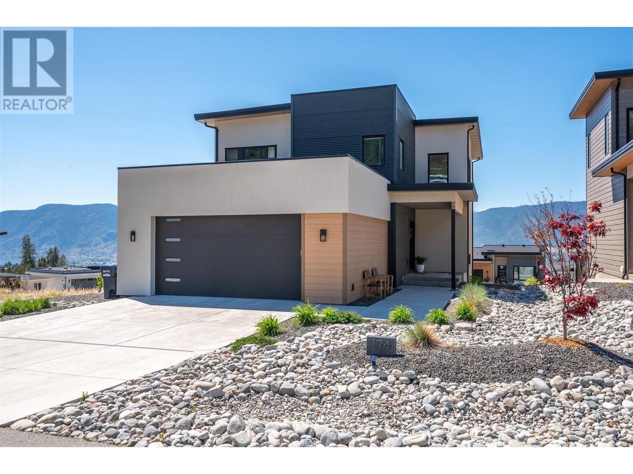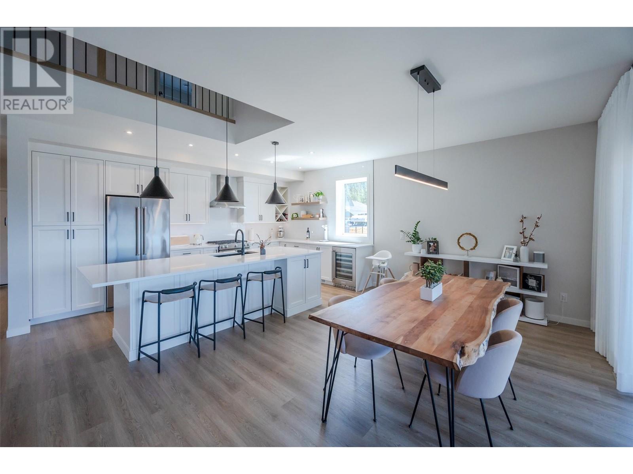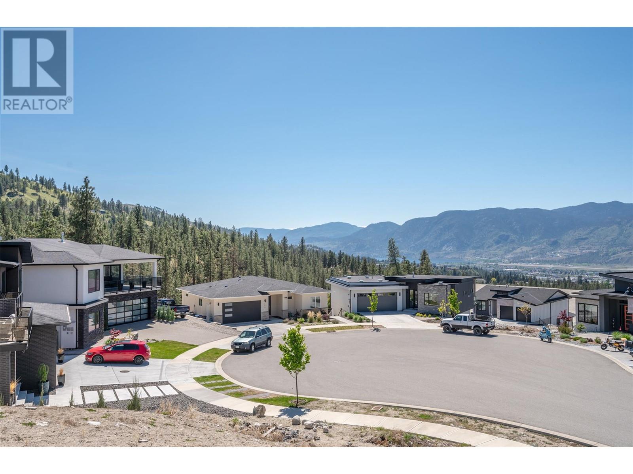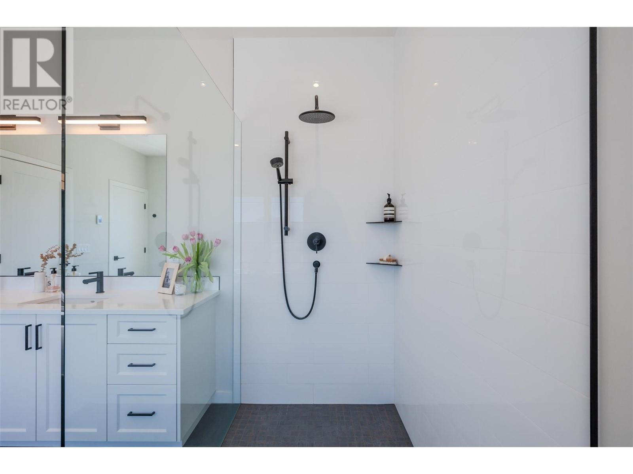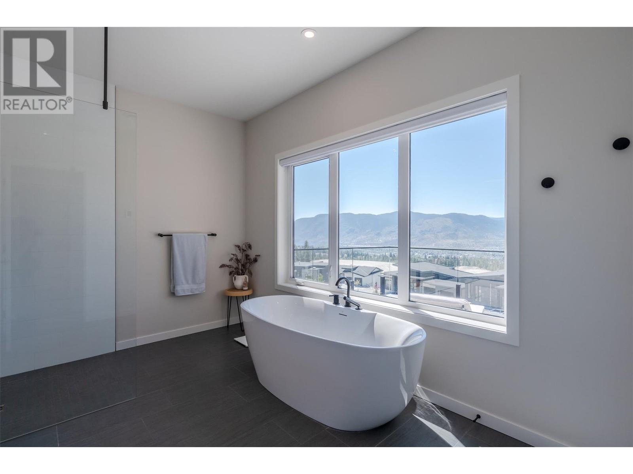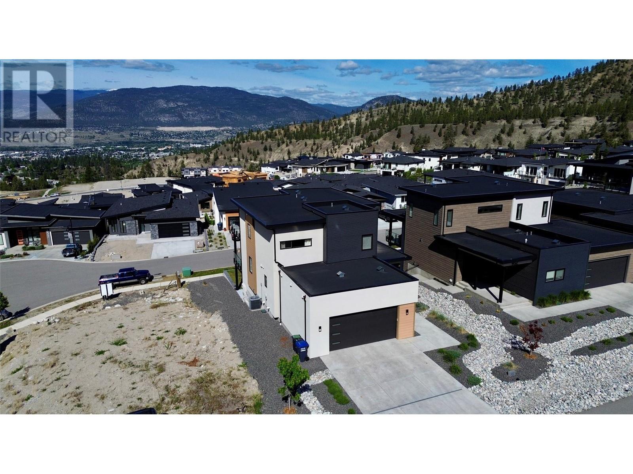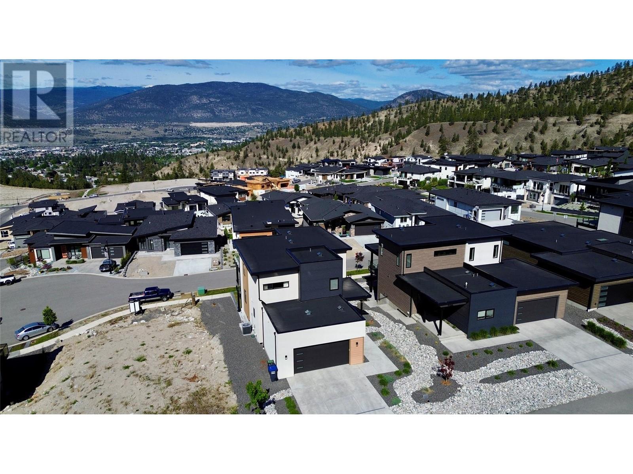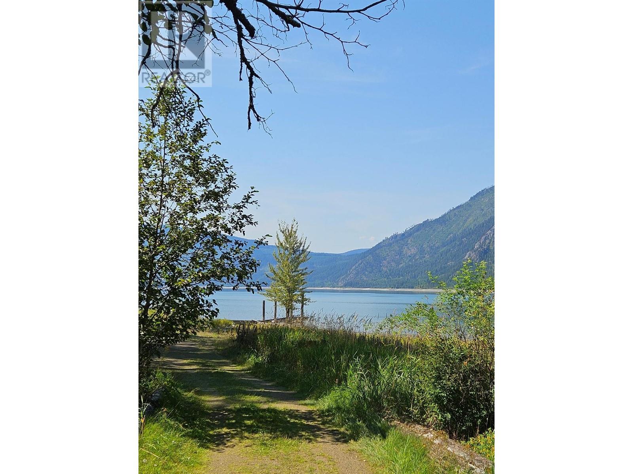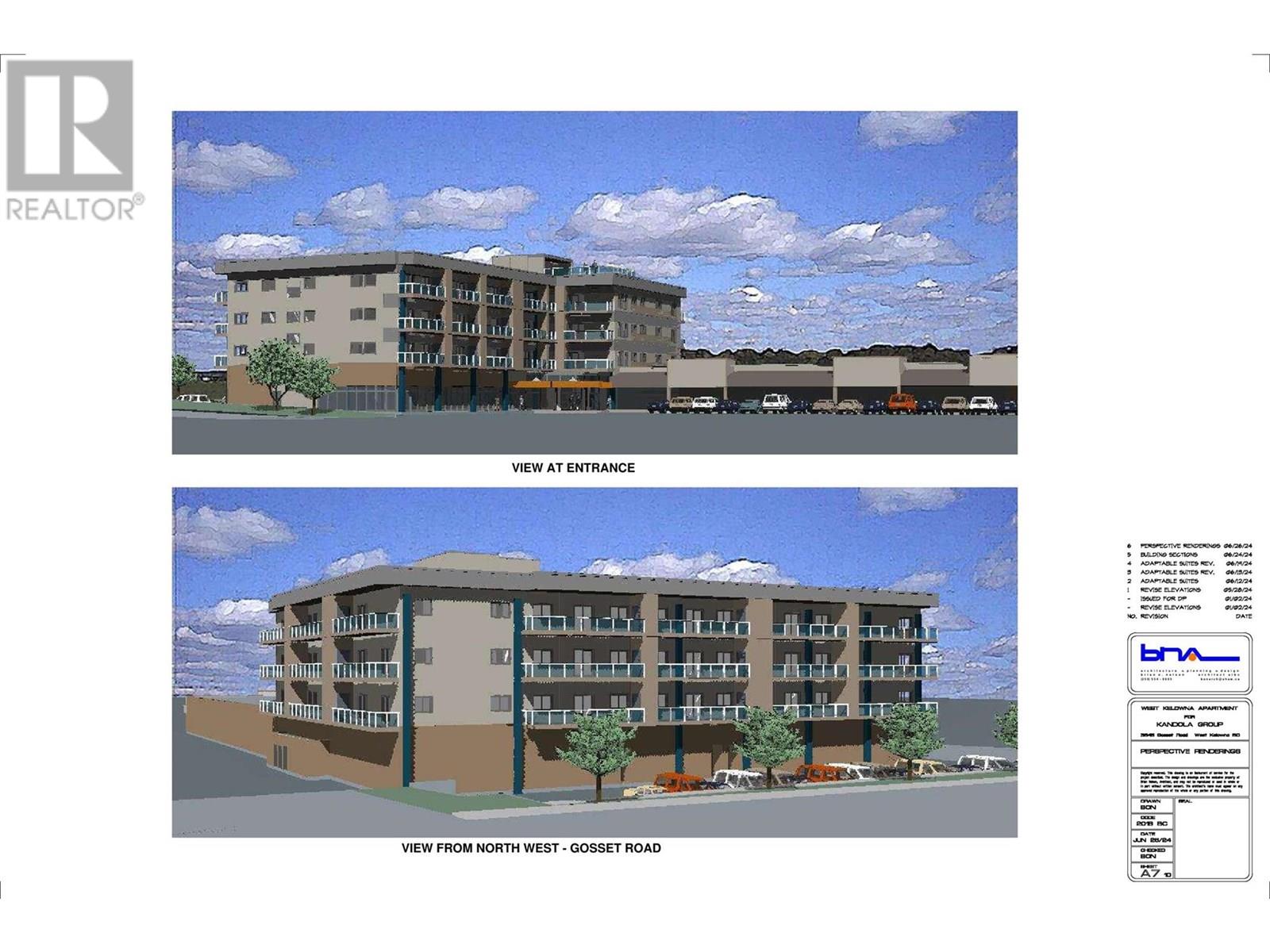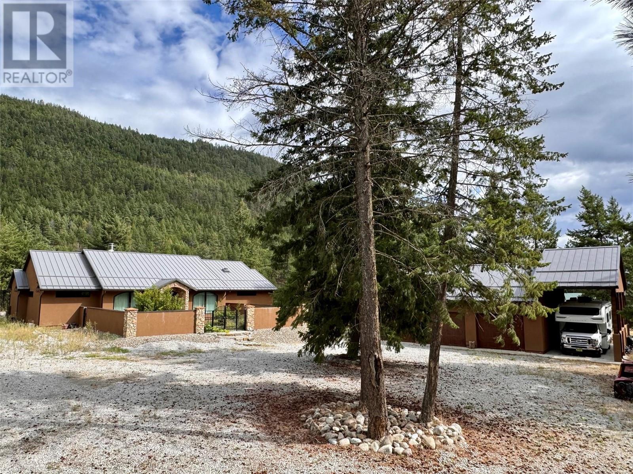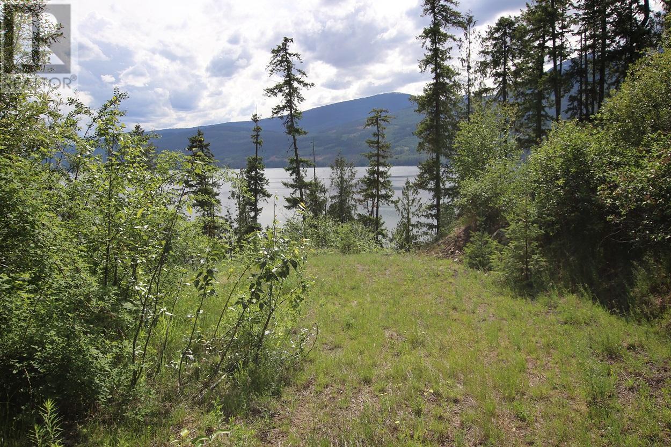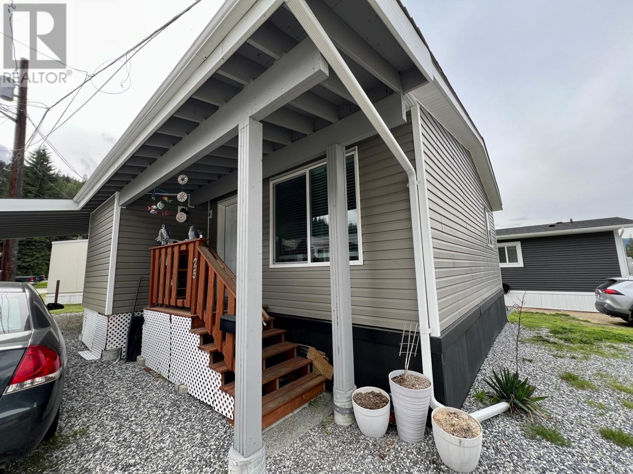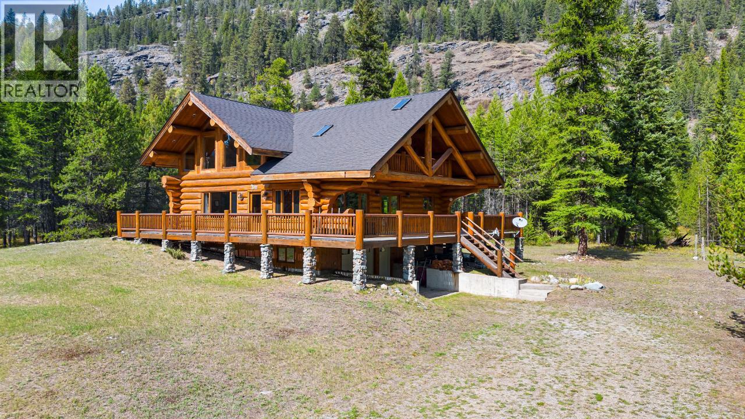174 Fawn Court
Penticton, British Columbia V2A0C8
| Bathroom Total | 4 |
| Bedrooms Total | 5 |
| Half Bathrooms Total | 1 |
| Year Built | 2021 |
| Cooling Type | Central air conditioning |
| Heating Type | Forced air, See remarks |
| Stories Total | 3 |
| Other | Second level | 7'11'' x 6'7'' |
| Primary Bedroom | Second level | 13'11'' x 18'3'' |
| Bedroom | Second level | 12'4'' x 15'5'' |
| Bedroom | Second level | 12'1'' x 13'5'' |
| 5pc Ensuite bath | Second level | 17'7'' x 9'11'' |
| 4pc Bathroom | Second level | 8'3'' x 8'10'' |
| Utility room | Lower level | 9'1'' x 5'10'' |
| Recreation room | Lower level | 16'1'' x 24'10'' |
| Bedroom | Lower level | 13'11'' x 14'11'' |
| Bedroom | Lower level | 13'10'' x 14'9'' |
| 4pc Bathroom | Lower level | 4'11'' x 8'6'' |
| Mud room | Main level | 12'3'' x 5'8'' |
| Living room | Main level | 14'10'' x 14'10'' |
| Laundry room | Main level | 7' x 8' |
| Kitchen | Main level | 17'1'' x 11'2'' |
| Foyer | Main level | 7'10'' x 6'7'' |
| Dining room | Main level | 17'1'' x 10'4'' |
| 2pc Bathroom | Main level | 3' x 8' |
YOU MIGHT ALSO LIKE THESE LISTINGS
Previous
Next
