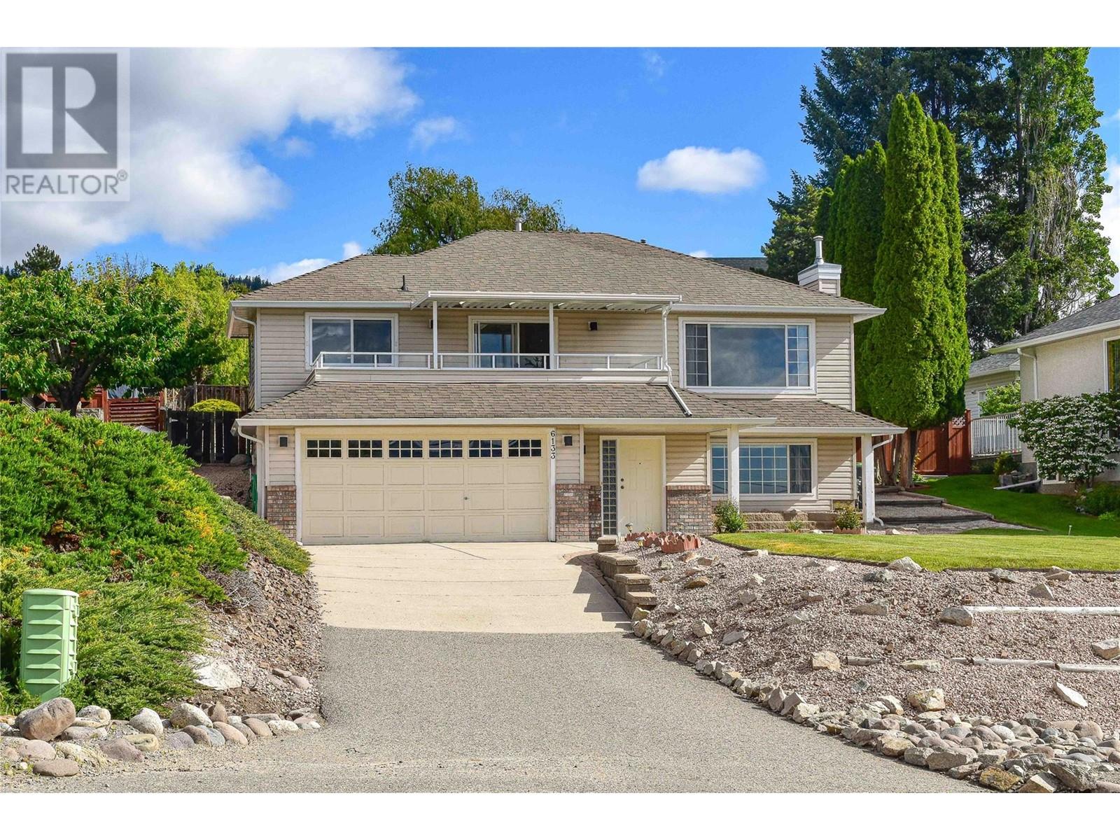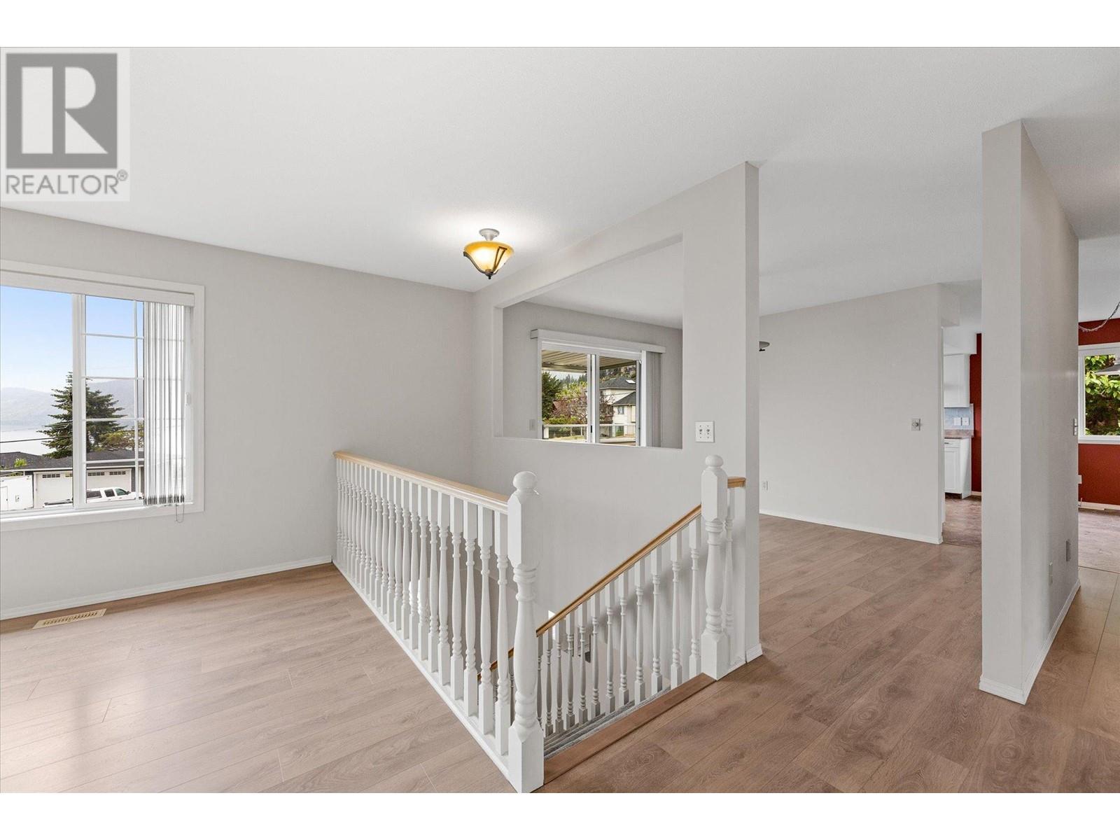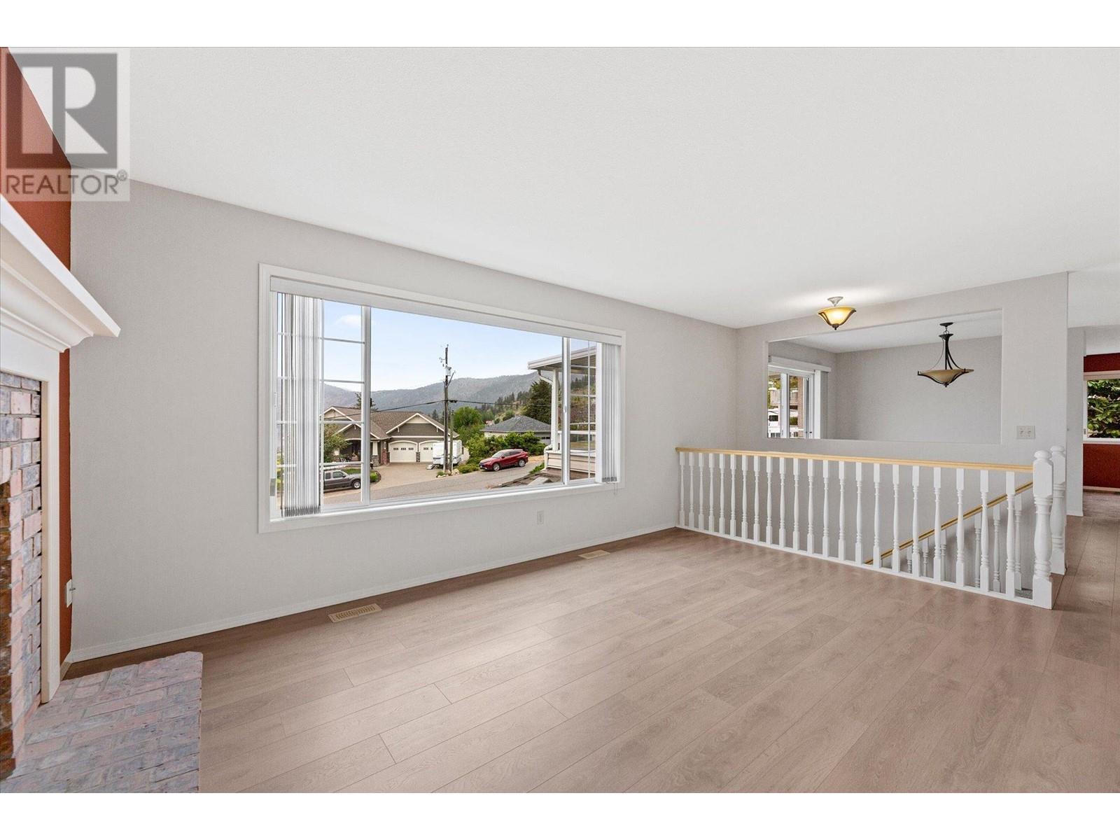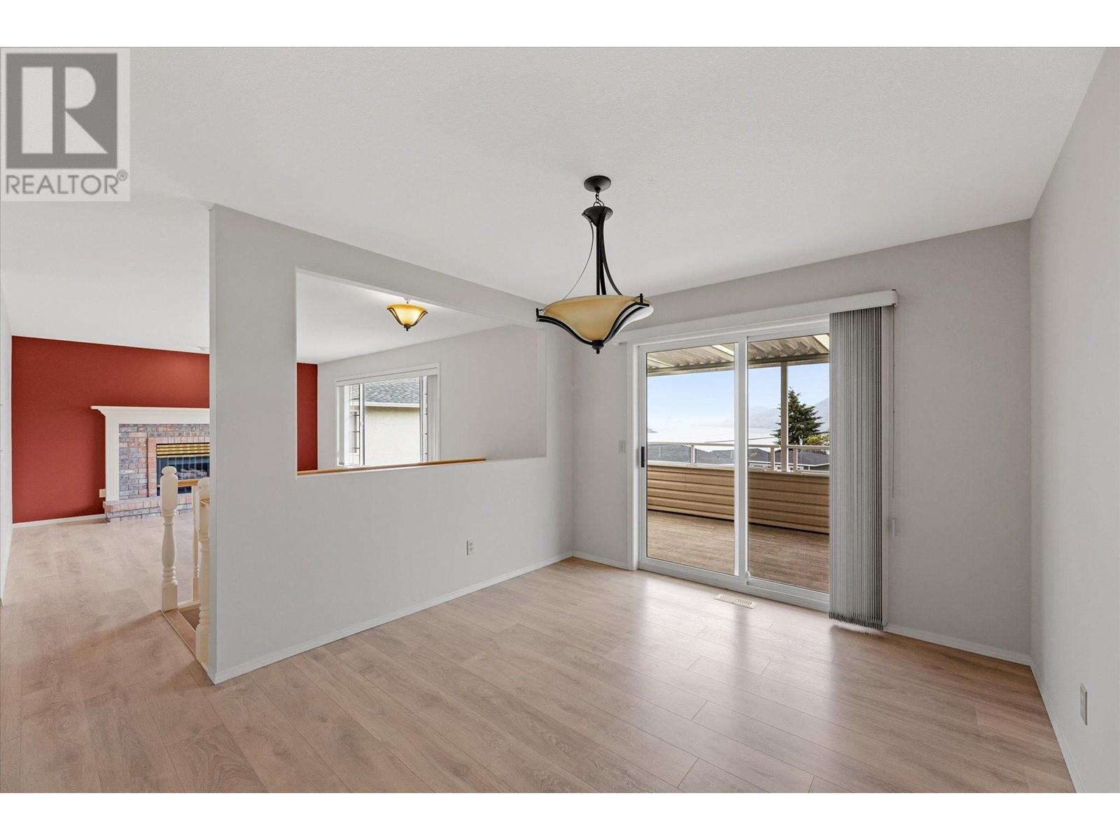6133 Aitkens Road
Peachland, British Columbia V0H1X0
| Bathroom Total | 3 |
| Bedrooms Total | 3 |
| Half Bathrooms Total | 0 |
| Year Built | 1992 |
| Cooling Type | Central air conditioning |
| Heating Type | Forced air, See remarks |
| Stories Total | 2 |
| Foyer | Lower level | 15'6'' x 7'8'' |
| Family room | Lower level | 14'11'' x 14'9'' |
| Den | Lower level | 12'9'' x 14'6'' |
| 3pc Bathroom | Lower level | 5' x 9'2'' |
| 3pc Ensuite bath | Main level | 7'2'' x 5'11'' |
| 4pc Bathroom | Main level | 4'10'' x 8'7'' |
| Bedroom | Main level | 8'10'' x 12'2'' |
| Bedroom | Main level | 13' x 8'11'' |
| Primary Bedroom | Main level | 13' x 11'8'' |
| Dining room | Main level | 11'11'' x 11' |
| Living room | Main level | 11'11'' x 11' |
| Kitchen | Main level | 15'5'' x 12' |
YOU MIGHT ALSO LIKE THESE LISTINGS
Previous
Next
































































