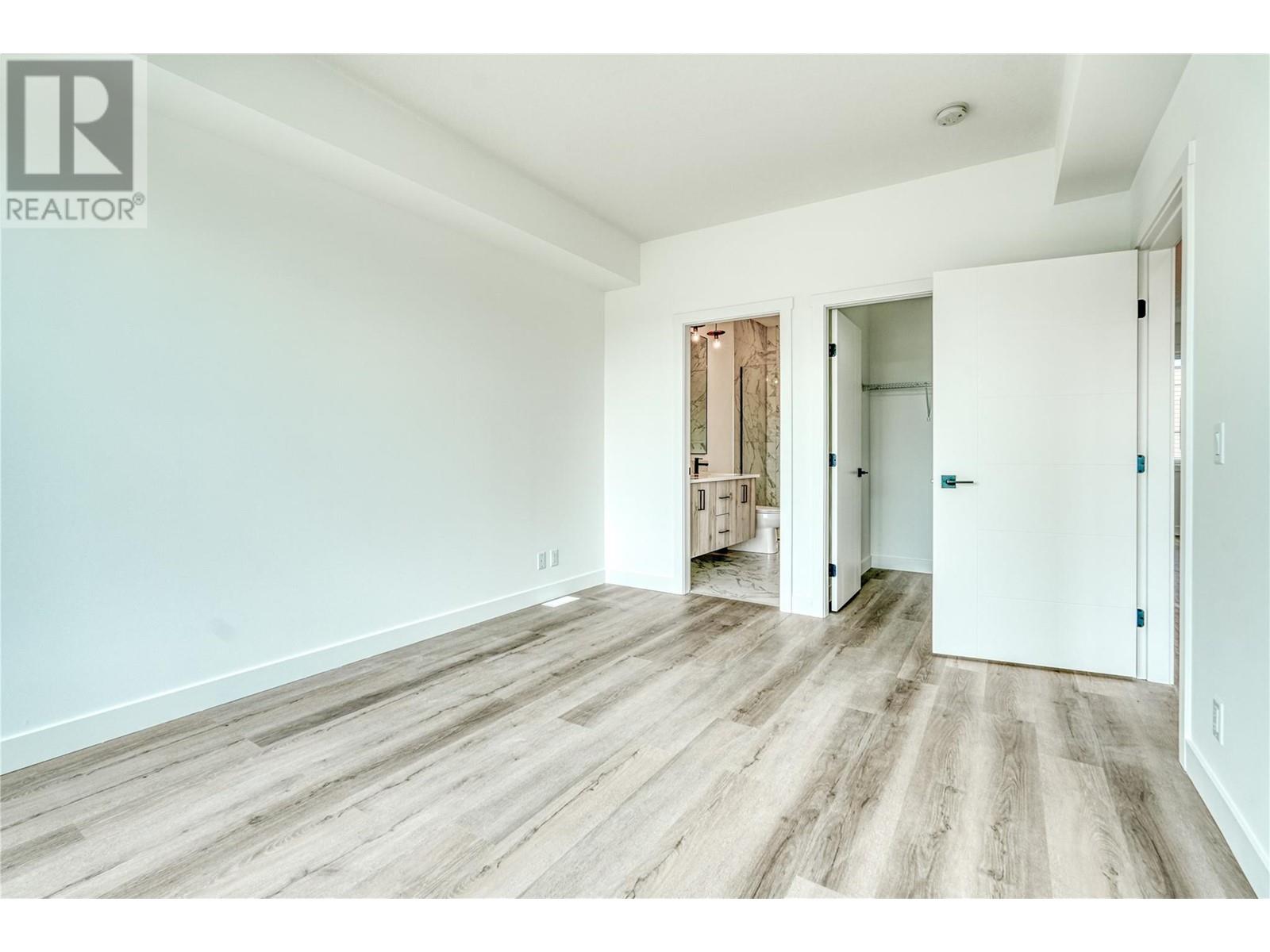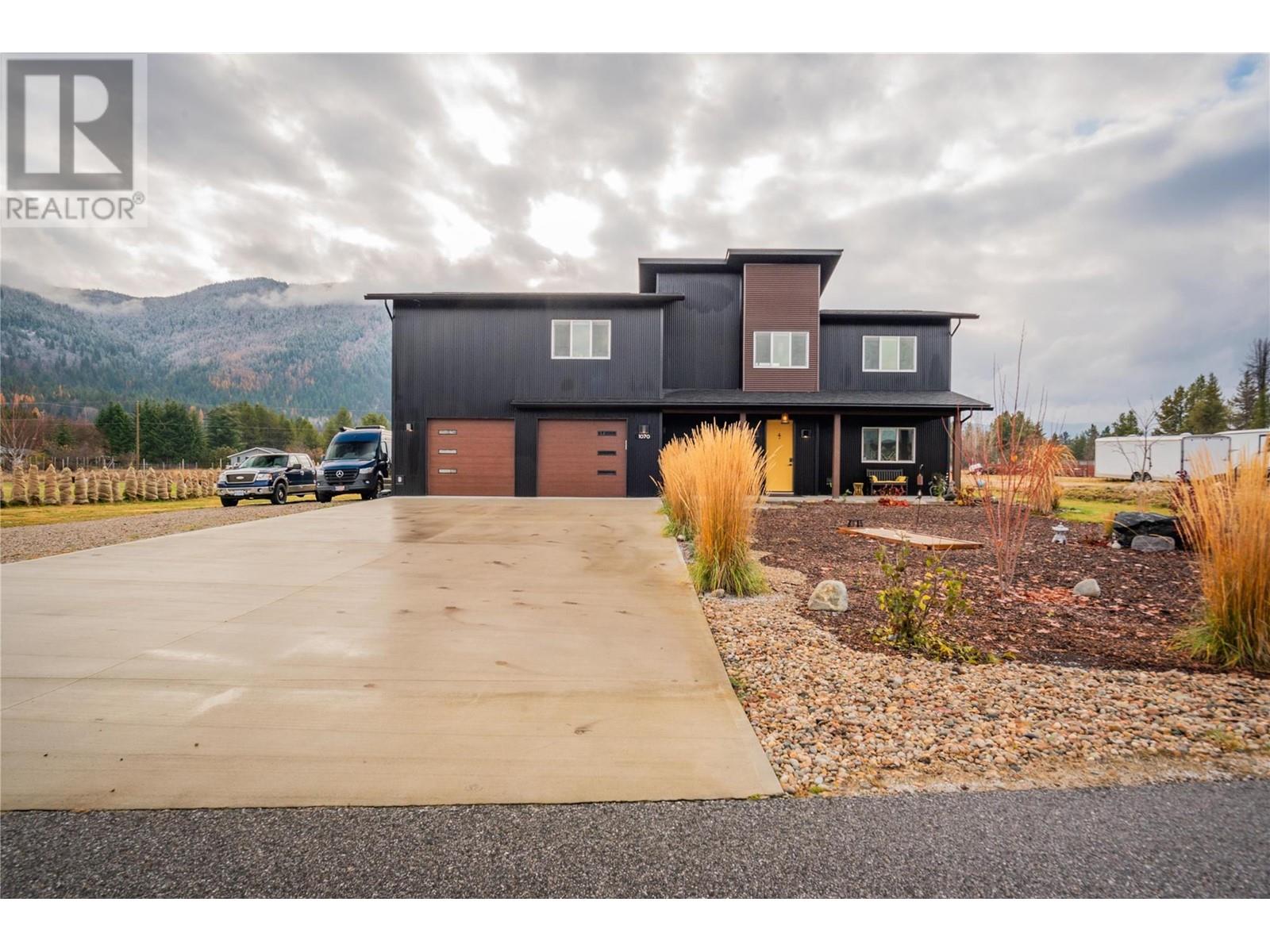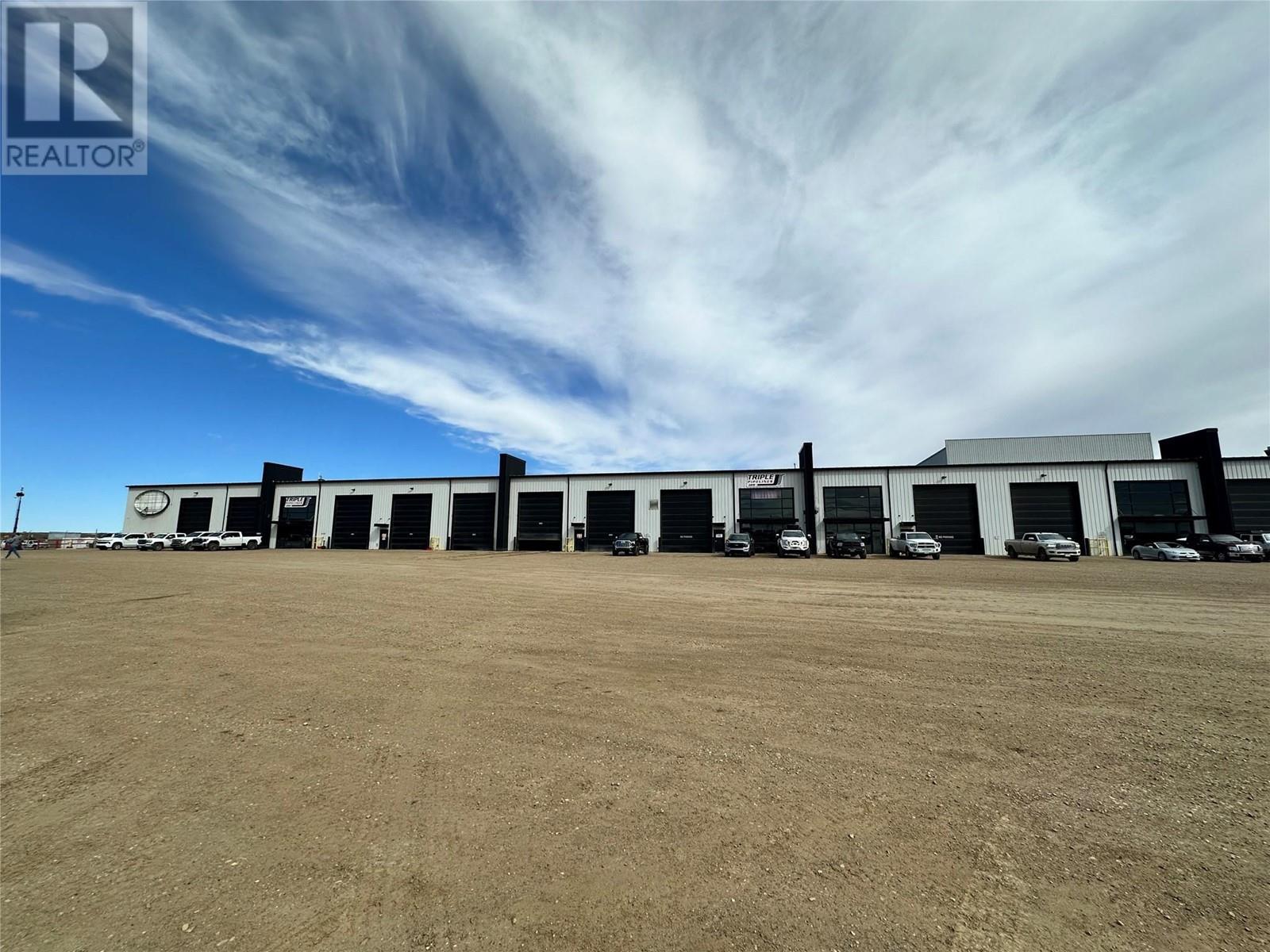2735 Shannon Lake Road Unit# 111
West Kelowna, British Columbia V4T1V6
| Bathroom Total | 3 |
| Bedrooms Total | 2 |
| Half Bathrooms Total | 1 |
| Year Built | 2024 |
| Cooling Type | Central air conditioning |
| Heating Type | Forced air, See remarks |
| Stories Total | 3 |
| Other | Second level | 7'1'' x 3'11'' |
| Other | Second level | 5'5'' x 5'0'' |
| 4pc Ensuite bath | Second level | 5'2'' x 10'10'' |
| Primary Bedroom | Second level | 10'10'' x 14'5'' |
| Bedroom | Second level | 11'1'' x 10'2'' |
| 3pc Bathroom | Second level | 8'1'' x 8'0'' |
| Laundry room | Second level | 5'5'' x 5'5'' |
| Den | Second level | 11'0'' x 7'6'' |
| Dining room | Main level | 7'9'' x 12'7'' |
| Living room | Main level | 14'3'' x 15'6'' |
| Kitchen | Main level | 15'9'' x 12'11'' |
| 2pc Bathroom | Main level | 6'2'' x 5'2'' |
| Foyer | Main level | 7'10'' x 8'1'' |
YOU MIGHT ALSO LIKE THESE LISTINGS
Previous
Next








































