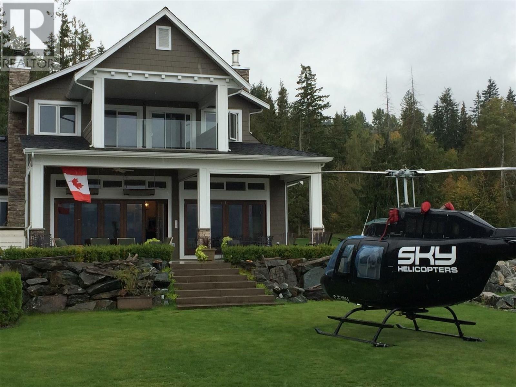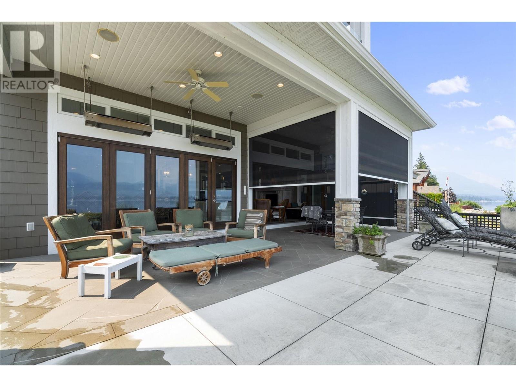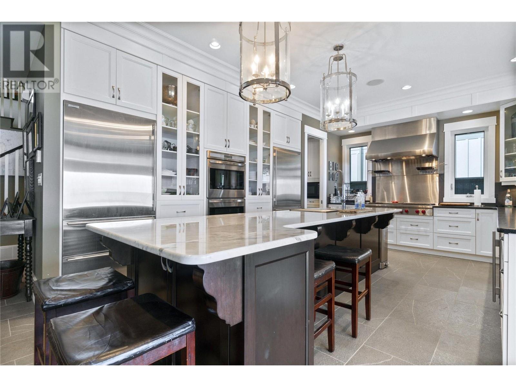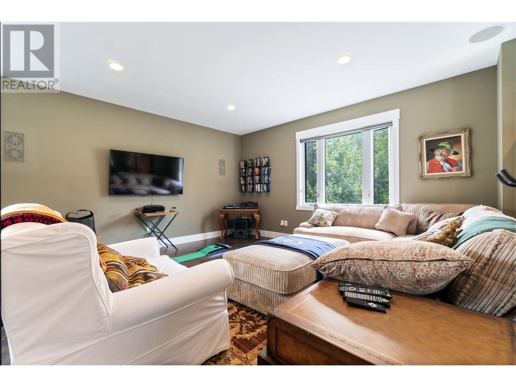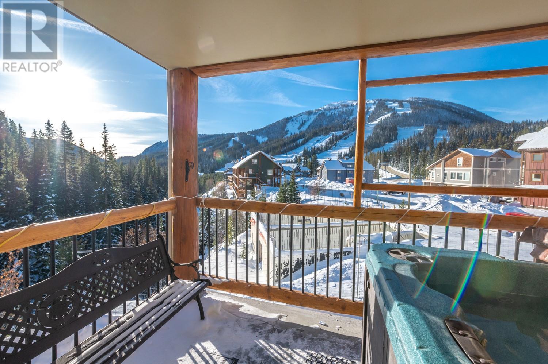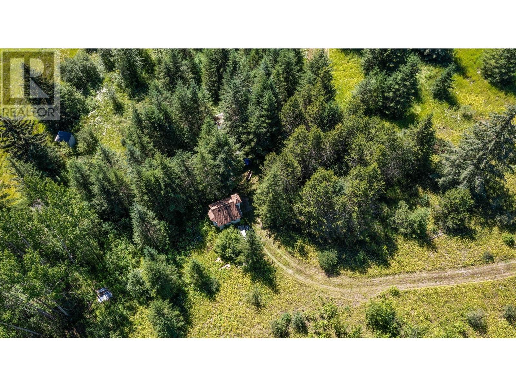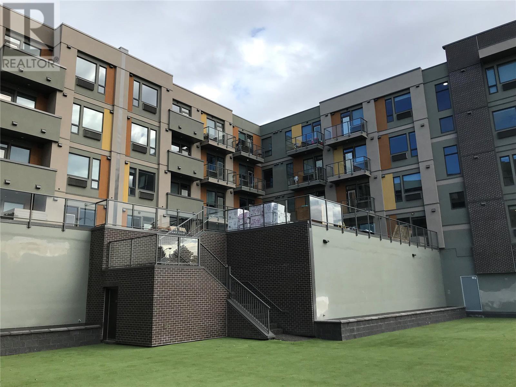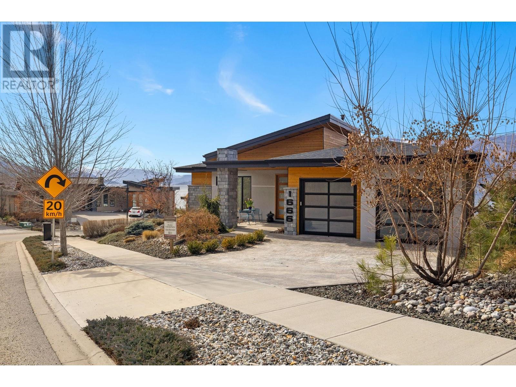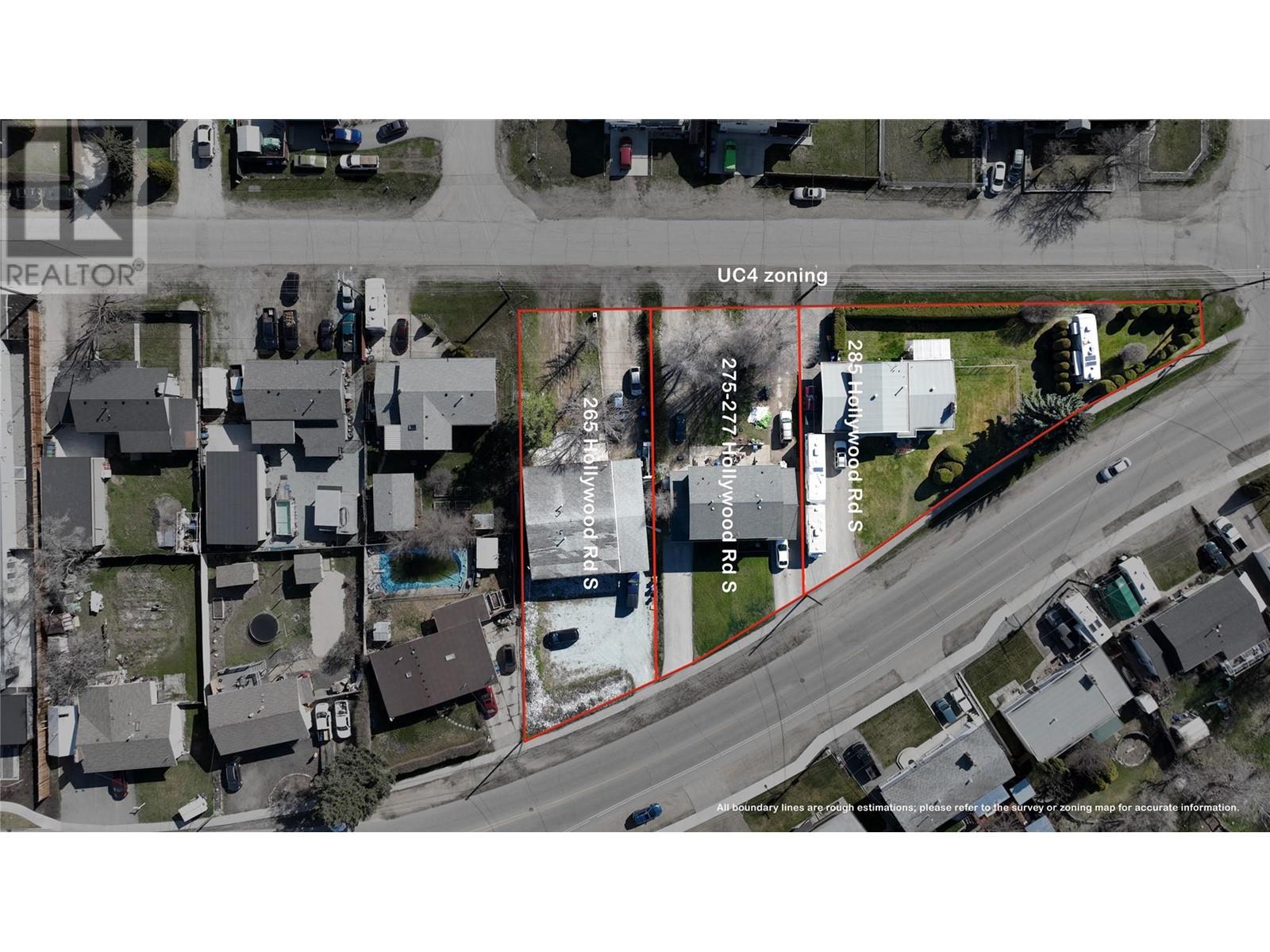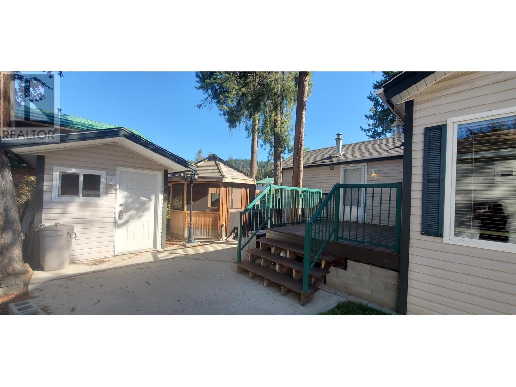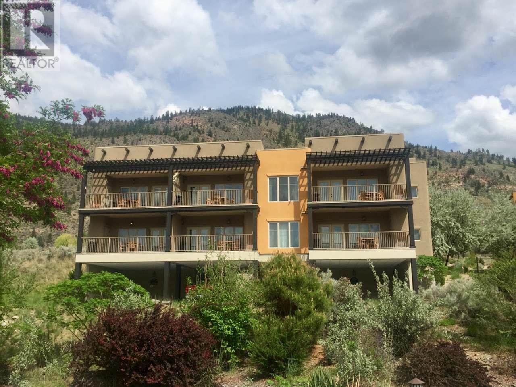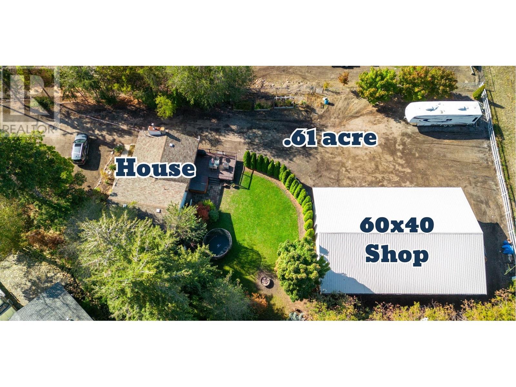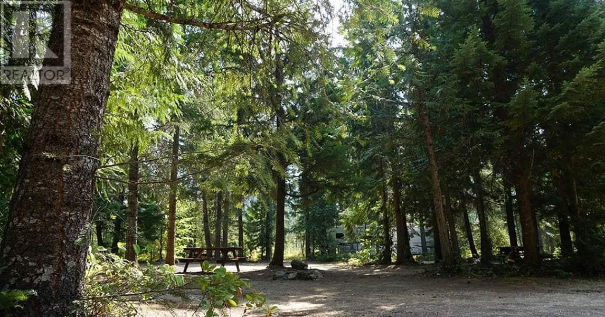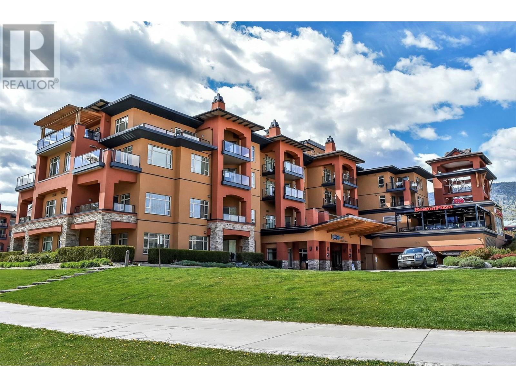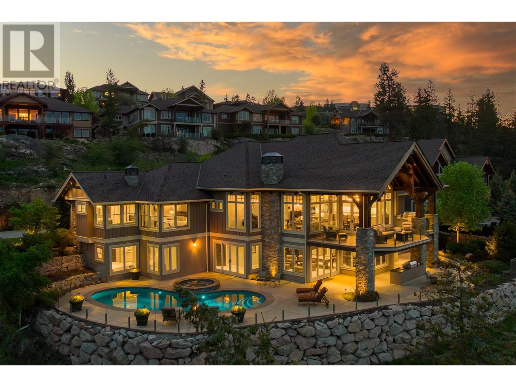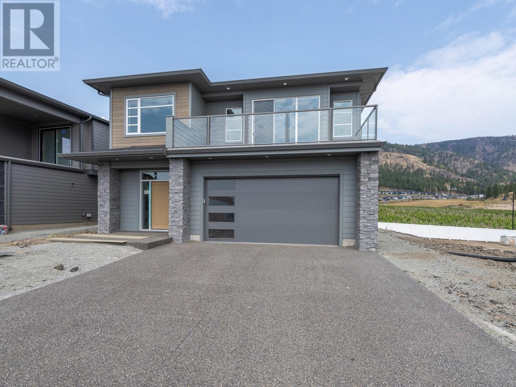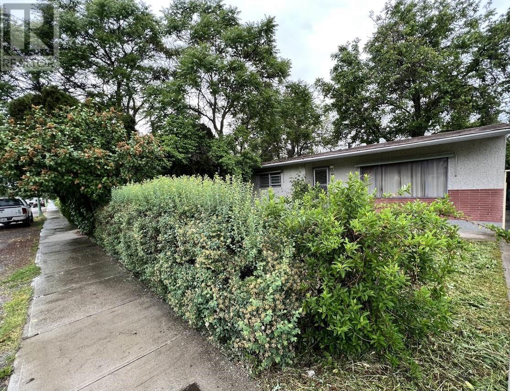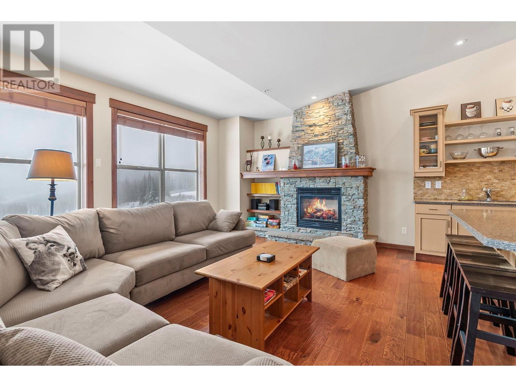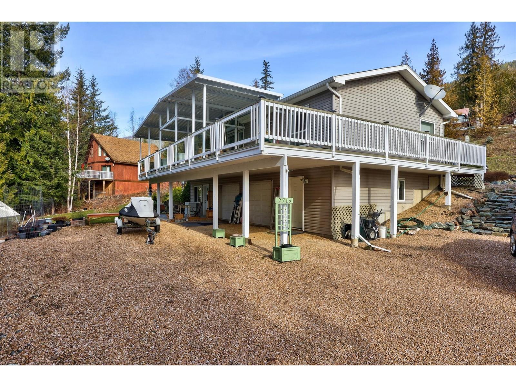1801 Archibald Road Unit# 5
Sorrento, British Columbia V0E2W0
| Bathroom Total | 3 |
| Bedrooms Total | 5 |
| Half Bathrooms Total | 1 |
| Year Built | 2008 |
| Cooling Type | See Remarks |
| Flooring Type | Carpeted, Hardwood, Tile |
| Heating Type | In Floor Heating, See remarks |
| Heating Fuel | Geo Thermal |
| Stories Total | 2 |
| Other | Second level | 12'0'' x 13'0'' |
| Storage | Second level | 8'0'' x 12'0'' |
| Bedroom | Second level | 12'0'' x 14'0'' |
| Bedroom | Second level | 9'0'' x 16'0'' |
| 4pc Bathroom | Second level | 11'0'' x 9'0'' |
| Bedroom | Second level | 18'0'' x 14'0'' |
| Bedroom | Second level | 13'0'' x 14'0'' |
| Family room | Second level | 28'0'' x 28'0'' |
| Workshop | Basement | 20'0'' x 20'0'' |
| Storage | Main level | 4'0'' x 5'0'' |
| Other | Main level | 28'0'' x 23'0'' |
| Laundry room | Main level | 12'0'' x 6'0'' |
| Other | Main level | 7'0'' x 5'0'' |
| Partial bathroom | Main level | 3'0'' x 5'0'' |
| Family room | Main level | 17'0'' x 22'0'' |
| Foyer | Main level | 9'0'' x 7'0'' |
| Other | Main level | 13'0'' x 8'0'' |
| 4pc Ensuite bath | Main level | 13'0'' x 8'0'' |
| Primary Bedroom | Main level | 16'0'' x 13'0'' |
| Kitchen | Main level | 14'0'' x 22'0'' |
| Dining room | Main level | 12'0'' x 13'0'' |
| Living room | Main level | 15'0'' x 12'0'' |
YOU MIGHT ALSO LIKE THESE LISTINGS
Previous
Next



