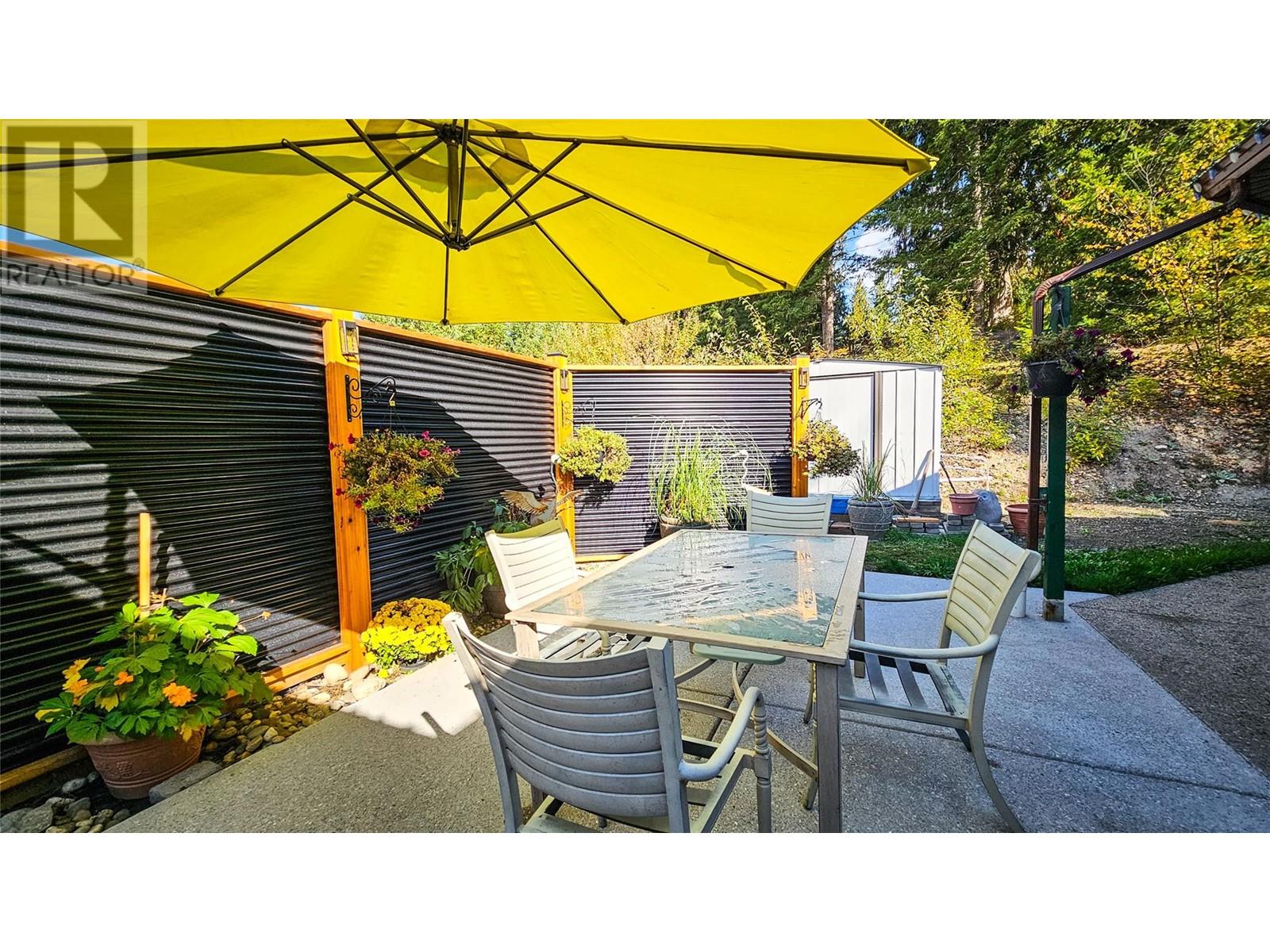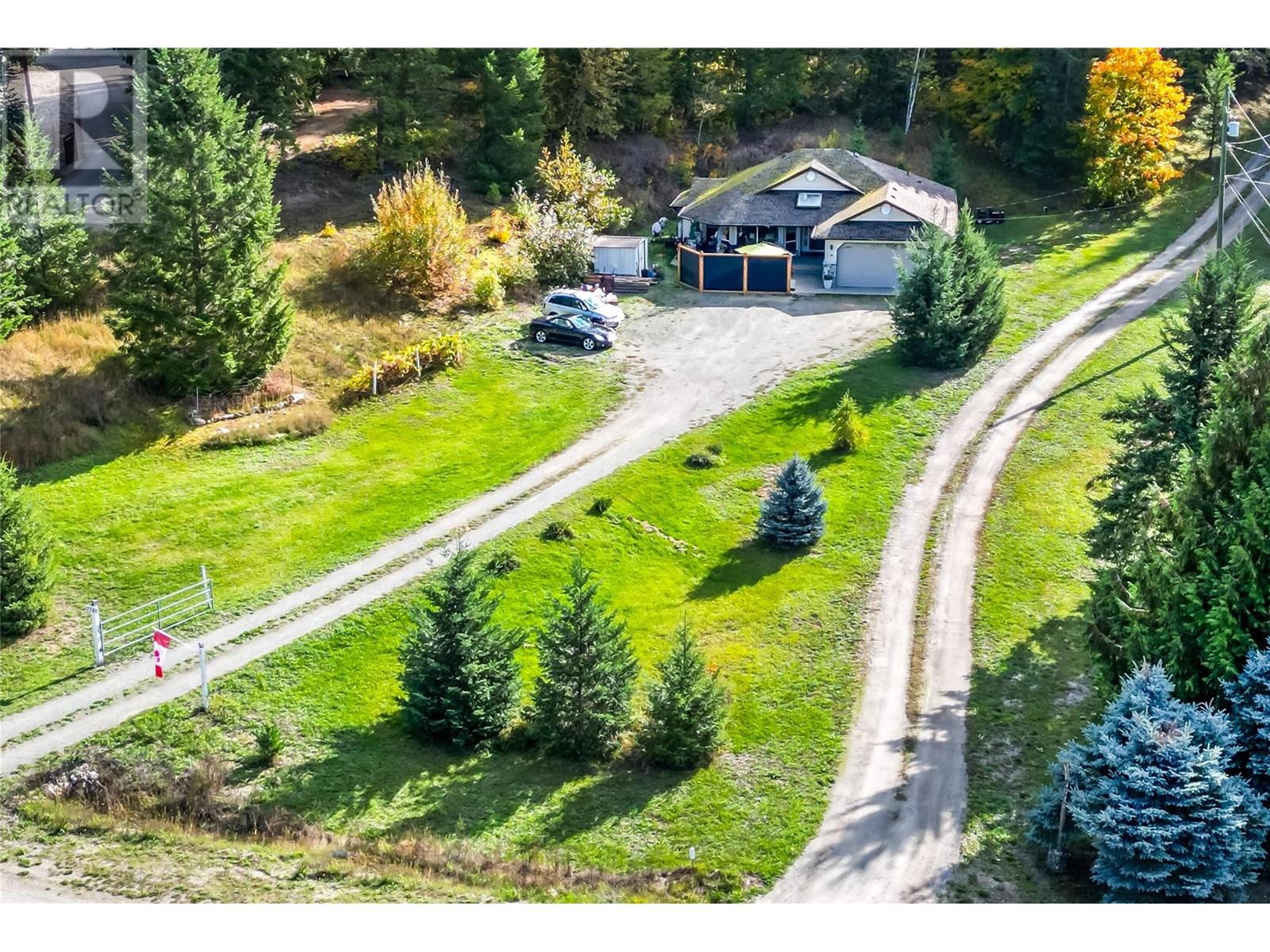7781 97A Highway
Mara, British Columbia V0E2K0
$699,000
ID# 10314984
| Bathroom Total | 2 |
| Bedrooms Total | 3 |
| Half Bathrooms Total | 0 |
| Year Built | 2003 |
| Cooling Type | Heat Pump |
| Flooring Type | Vinyl |
| Heating Type | Baseboard heaters, Heat Pump |
| Stories Total | 1 |
| Laundry room | Main level | 9'10'' x 5'11'' |
| 4pc Bathroom | Main level | 8'2'' x 5'3'' |
| Bedroom | Main level | 11'0'' x 9'2'' |
| Bedroom | Main level | 10'0'' x 9'8'' |
| 3pc Ensuite bath | Main level | 8'2'' x 5'7'' |
| Primary Bedroom | Main level | 12'0'' x 12'0'' |
| Dining room | Main level | 11'10'' x 14'5'' |
| Living room | Main level | 14'0'' x 15'0'' |
| Kitchen | Main level | 14'6'' x 12'0'' |
YOU MIGHT ALSO LIKE THESE LISTINGS
Previous
Next












































