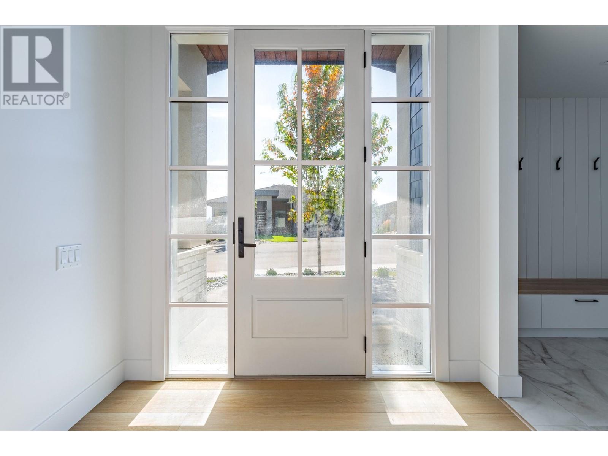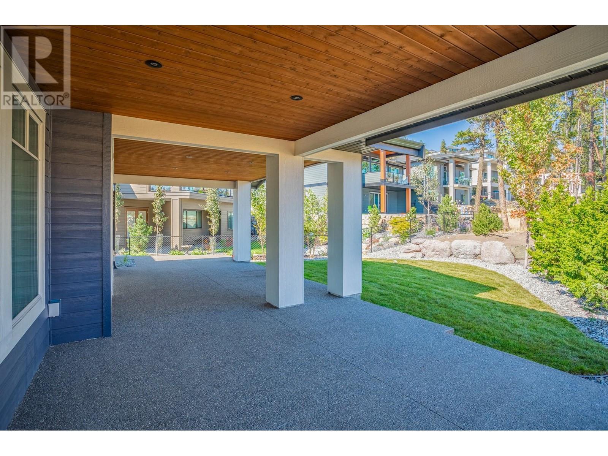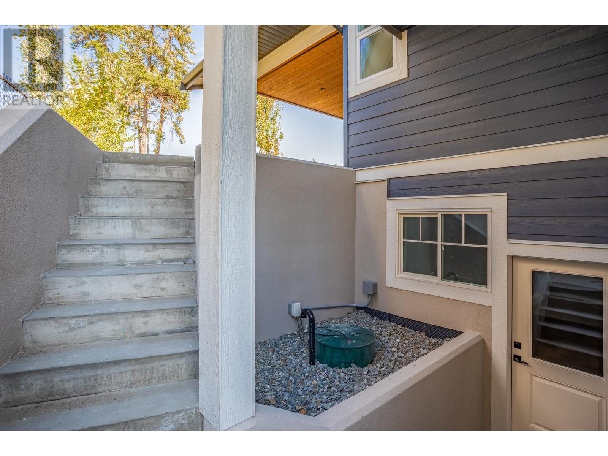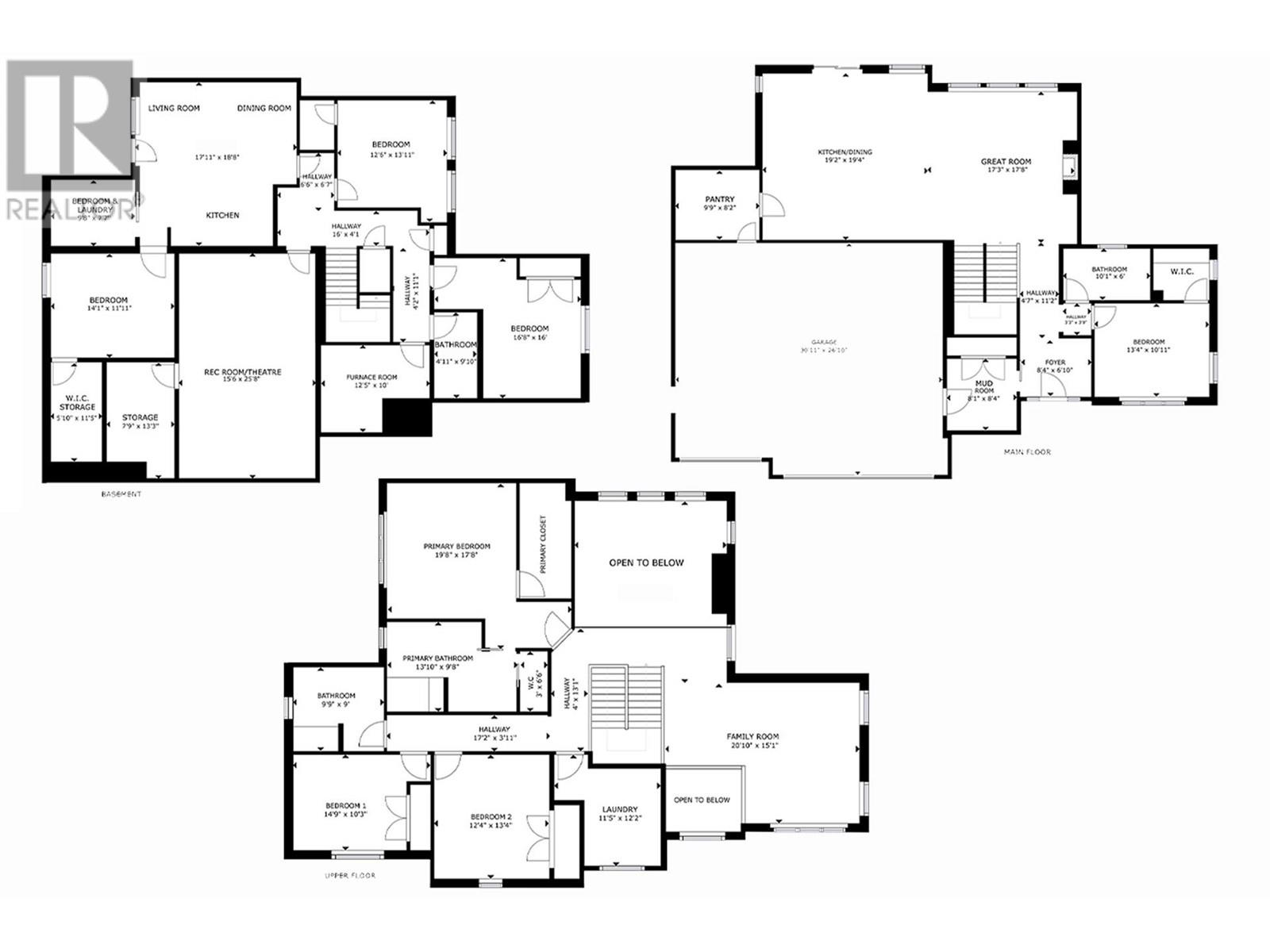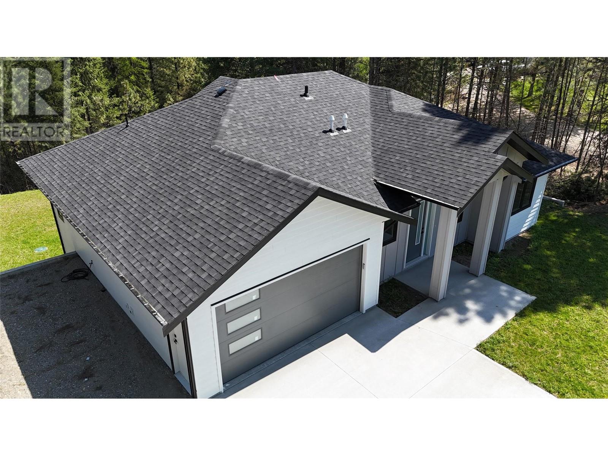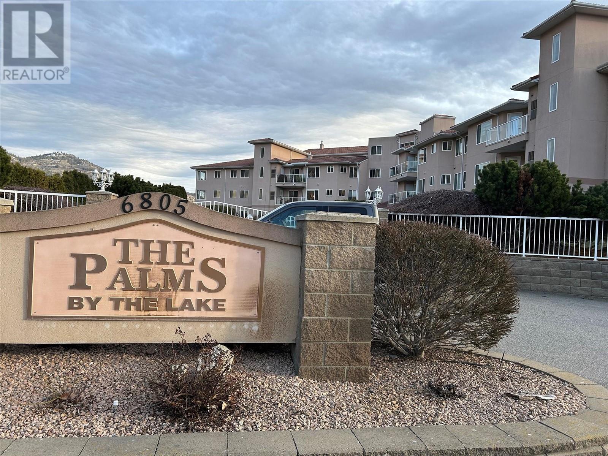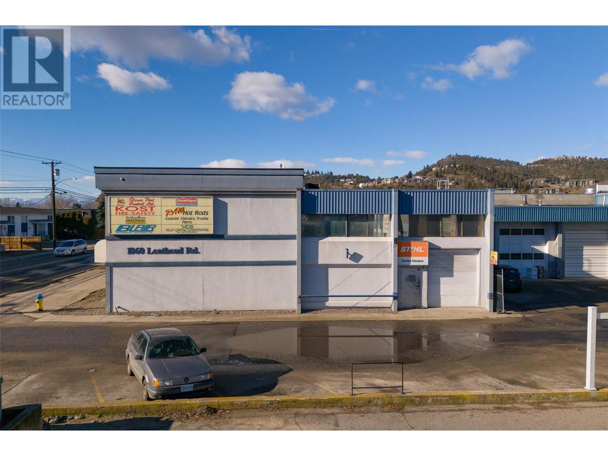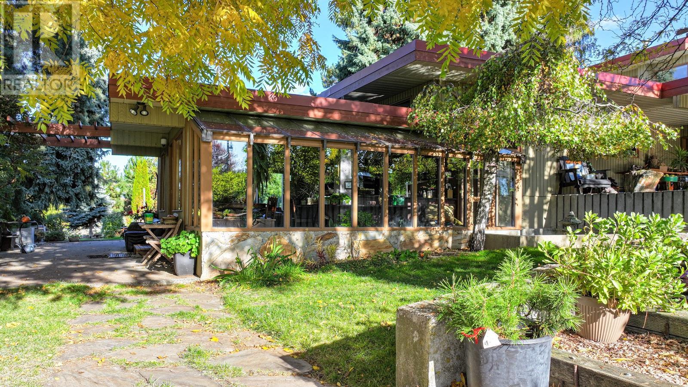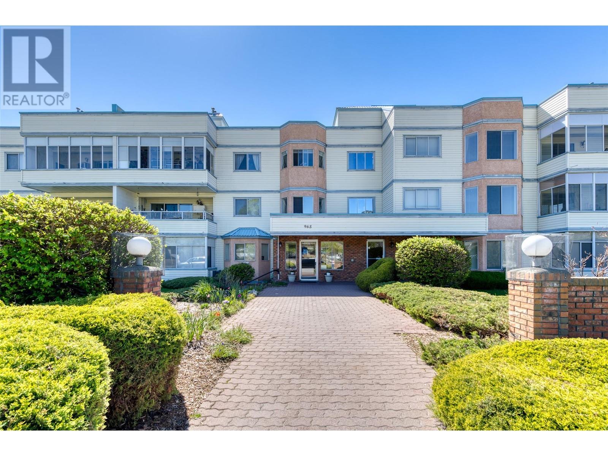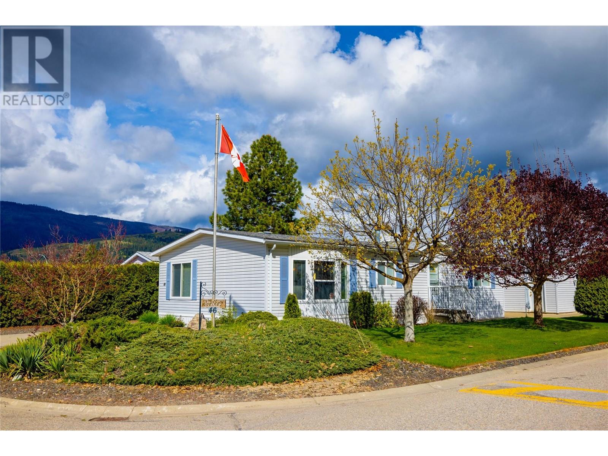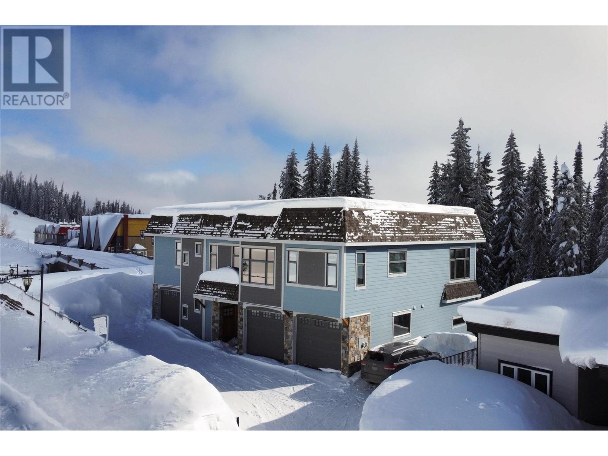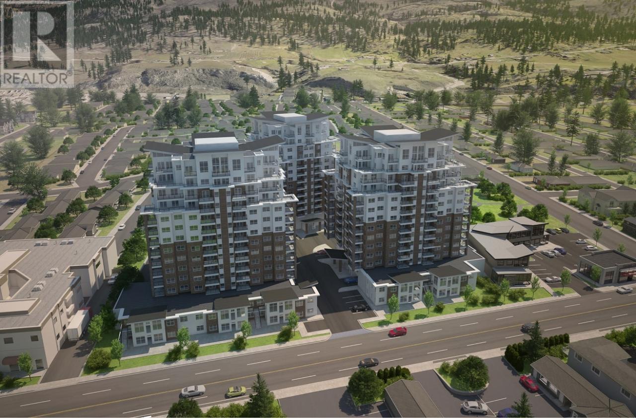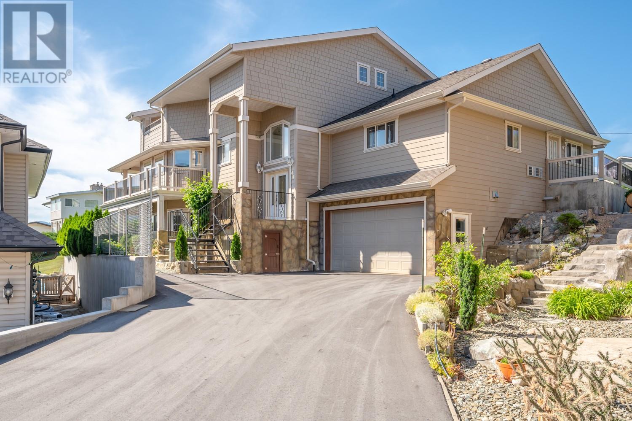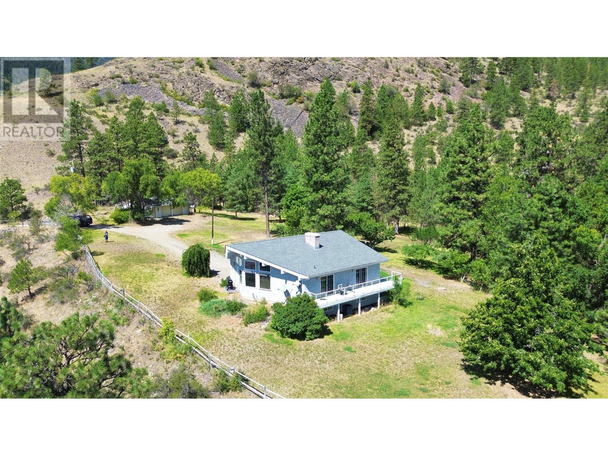173 Summer Wood Drive
Kelowna, British Columbia V1V0C9
| Bathroom Total | 5 |
| Bedrooms Total | 6 |
| Half Bathrooms Total | 0 |
| Year Built | 2023 |
| Cooling Type | Central air conditioning |
| Flooring Type | Carpeted, Tile, Vinyl |
| Heating Type | Forced air |
| Stories Total | 3 |
| Family room | Second level | 15'0'' x 12'6'' |
| Loft | Second level | 15'0'' x 7'7'' |
| Laundry room | Second level | 12'2'' x 11'5'' |
| Full bathroom | Second level | 9'7'' x 8'8'' |
| Bedroom | Second level | 12'3'' x 10'6'' |
| Bedroom | Second level | 12'6'' x 12'6'' |
| 5pc Ensuite bath | Second level | 17'6'' x 9'6'' |
| Primary Bedroom | Second level | 14'4'' x 13'9'' |
| Full bathroom | Basement | 9'10'' x 4'11'' |
| Bedroom | Basement | 13'3'' x 11'1'' |
| Bedroom | Basement | 12'10'' x 12'3'' |
| Media | Basement | 25'5'' x 15'9'' |
| Storage | Basement | 13'3'' x 7'9'' |
| Storage | Basement | 11'5'' x 5'10'' |
| Full bathroom | Basement | 9'8'' x 7'7'' |
| Bedroom | Basement | 13'6'' x 12'0'' |
| Living room | Basement | 12'0'' x 9'0'' |
| Kitchen | Basement | 11'1'' x 9'6'' |
| Full bathroom | Main level | 10'1'' x 6'0'' |
| Den | Main level | 13'0'' x 10'8'' |
| Mud room | Main level | 8'0'' x 7'6'' |
| Foyer | Main level | 8'2'' x 6'9'' |
| Pantry | Main level | 9'6'' x 8'0'' |
| Living room | Main level | 17'0'' x 17'0'' |
| Dining room | Main level | 19'0'' x 10'0'' |
| Kitchen | Main level | 19'0'' x 12'0'' |
YOU MIGHT ALSO LIKE THESE LISTINGS
Previous
Next




