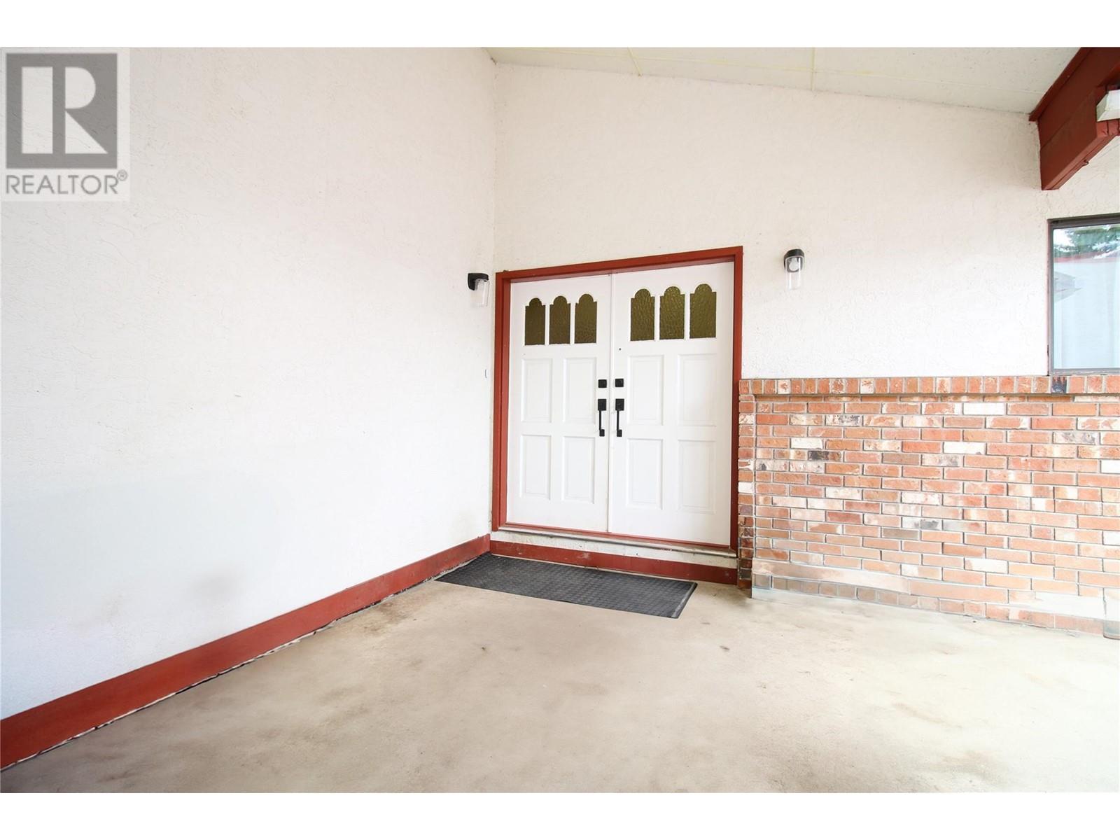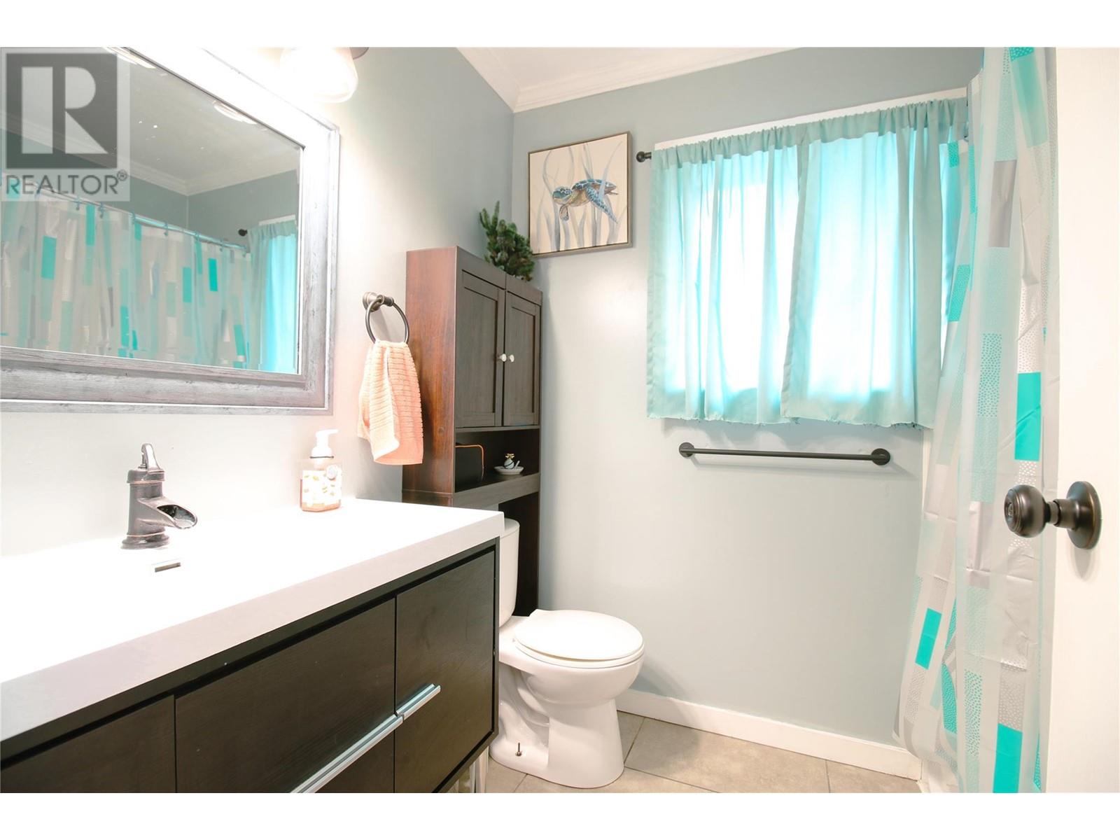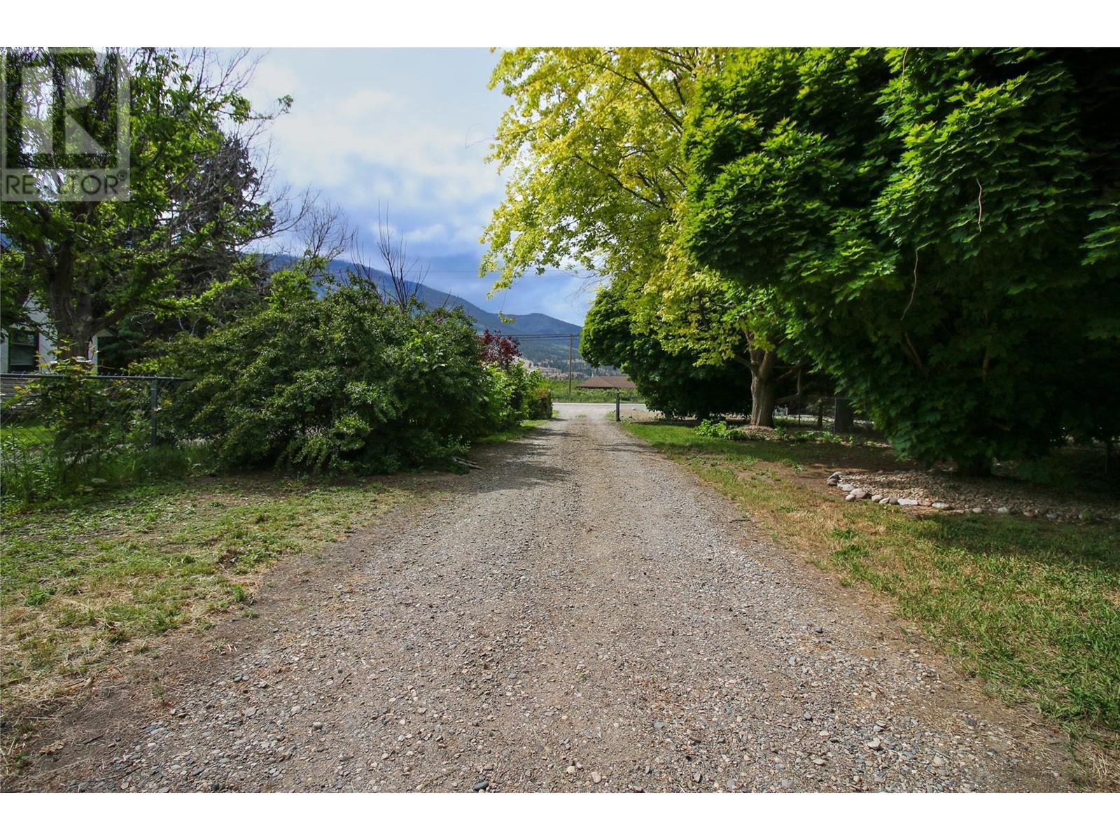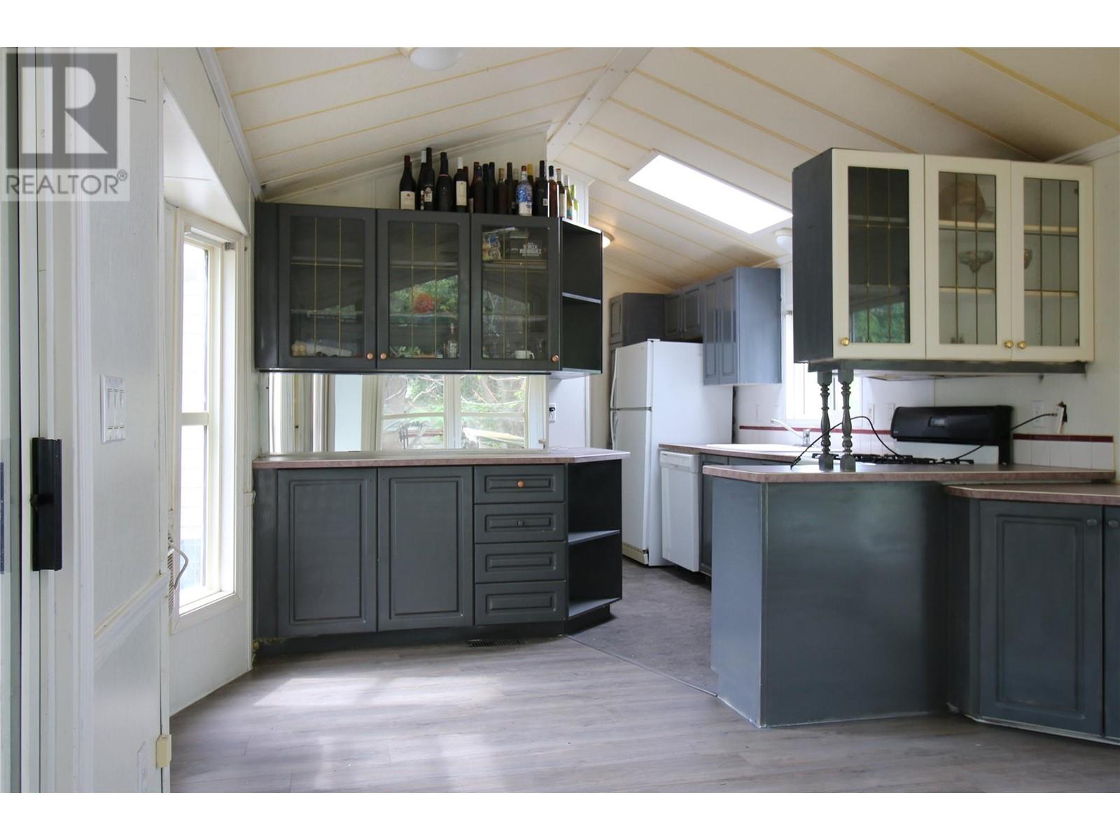5415 Highway 97
Oliver, British Columbia V0H1T1
| Bathroom Total | 2 |
| Bedrooms Total | 3 |
| Half Bathrooms Total | 0 |
| Year Built | 1979 |
| Cooling Type | Wall unit |
| Flooring Type | Laminate |
| Heating Type | Baseboard heaters |
| Heating Fuel | Electric |
| Stories Total | 1 |
| 4pc Bathroom | Main level | Measurements not available |
| 3pc Ensuite bath | Main level | Measurements not available |
| Bedroom | Main level | 11'6'' x 10'10'' |
| Bedroom | Main level | 10'4'' x 10'6'' |
| Primary Bedroom | Main level | 11'2'' x 16'11'' |
| Kitchen | Main level | 15'1'' x 13'5'' |
| Dining room | Main level | 10'9'' x 11'7'' |
| Living room | Main level | 16'8'' x 20'8'' |
| Other | Secondary Dwelling Unit | 16'10'' x 12'10'' |
| Bedroom | Secondary Dwelling Unit | 11'5'' x 7'7'' |
| Living room | Secondary Dwelling Unit | 9'7'' x 10'6'' |
| Kitchen | Secondary Dwelling Unit | 15'9'' x 10'9'' |
YOU MIGHT ALSO LIKE THESE LISTINGS
Previous
Next


























































