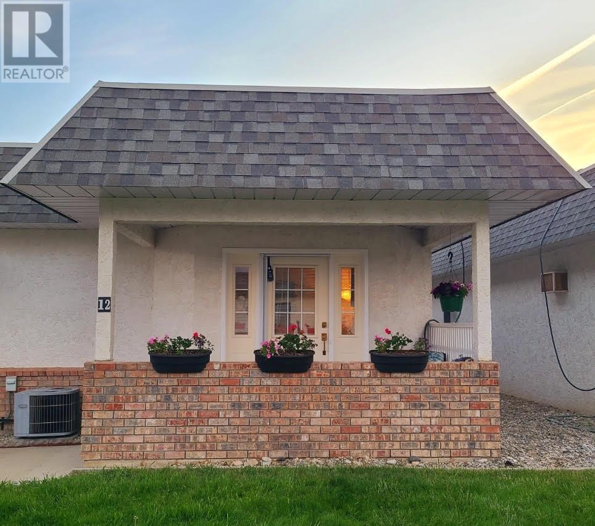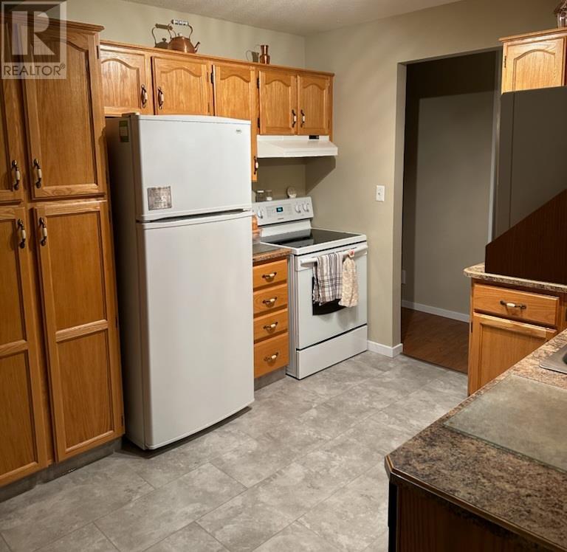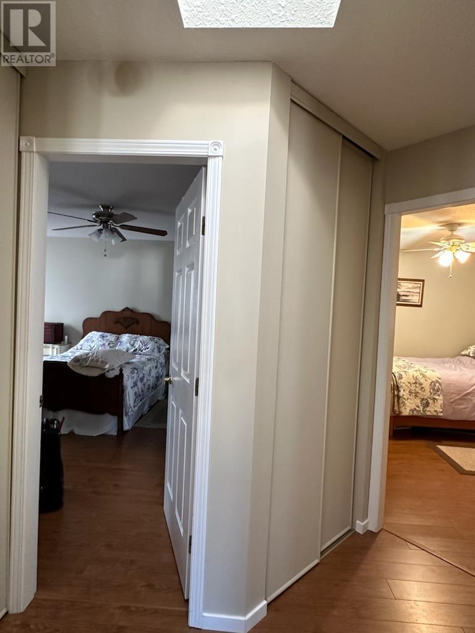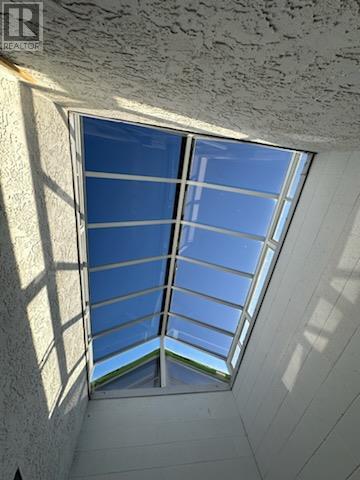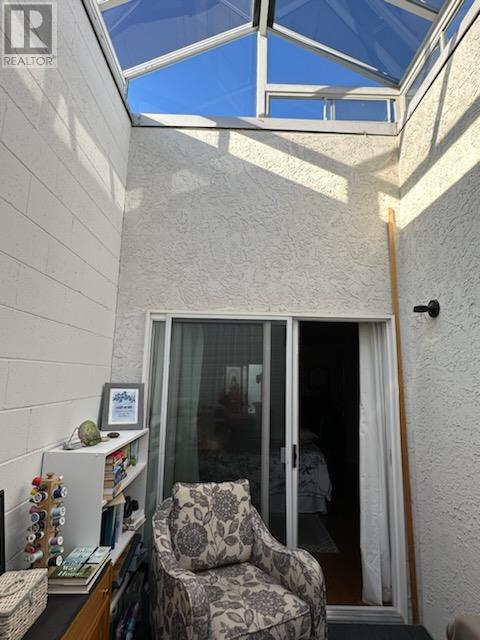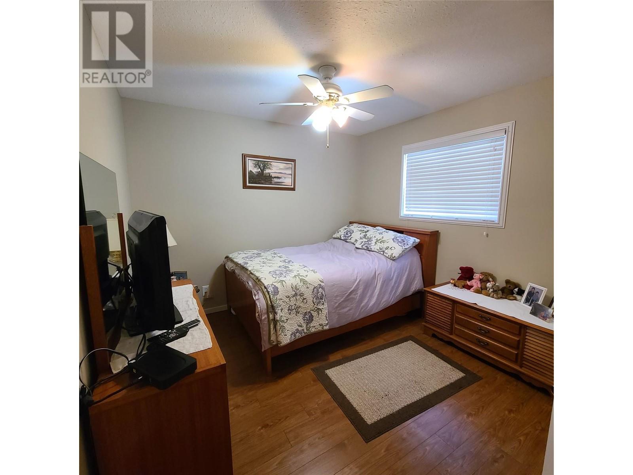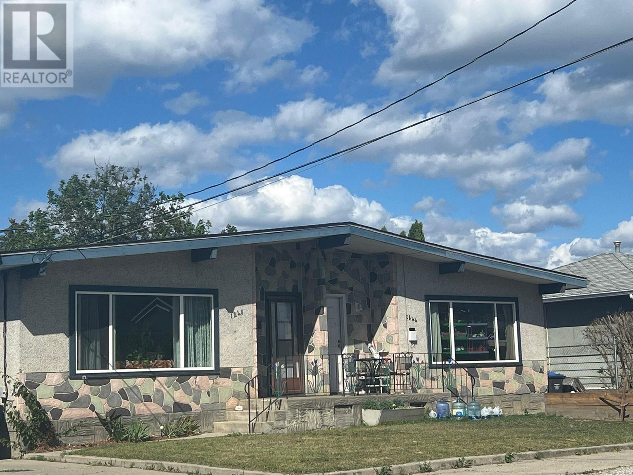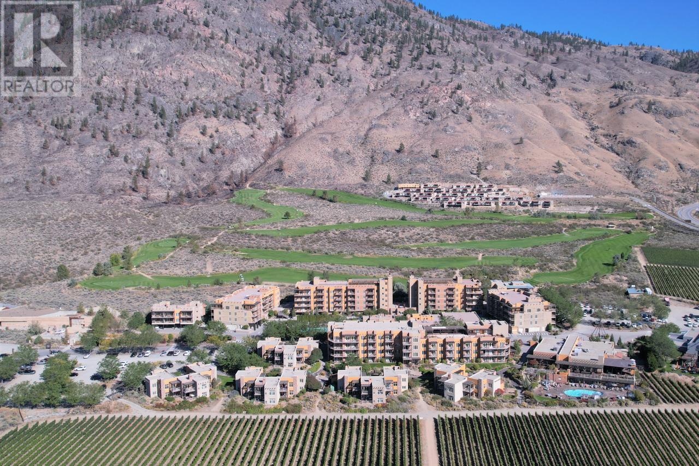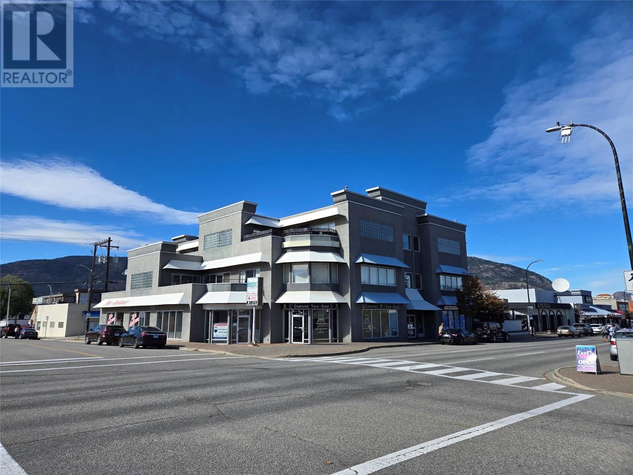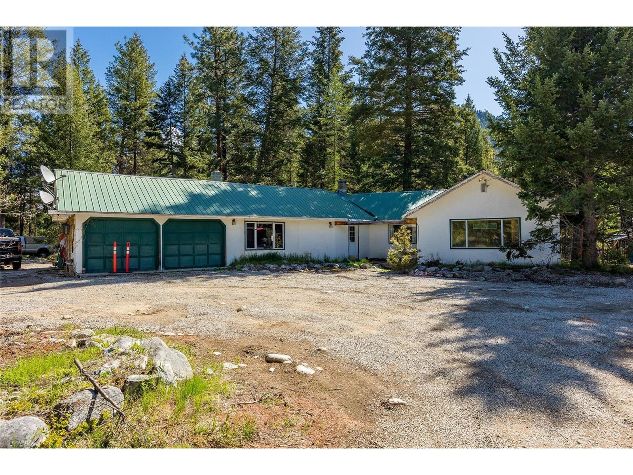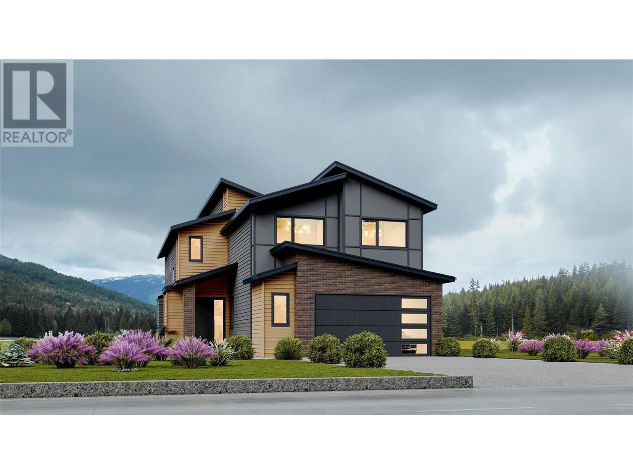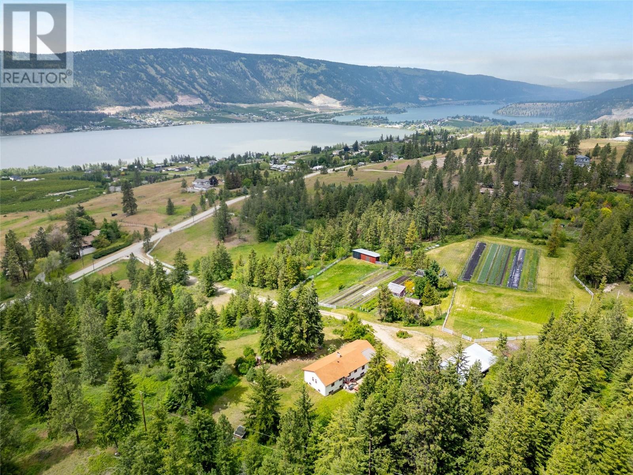11110 QUINPOOL Road Unit# 12
Summerland, British Columbia V0H1Z5
$395,000
ID# 10315374
| Bathroom Total | 2 |
| Bedrooms Total | 2 |
| Half Bathrooms Total | 1 |
| Year Built | 1989 |
| Cooling Type | Central air conditioning |
| Flooring Type | Laminate, Vinyl |
| Heating Type | Forced air, See remarks |
| Stories Total | 1 |
| Laundry room | Main level | 5' x 7' |
| Sunroom | Main level | 12' x 7'3'' |
| Primary Bedroom | Main level | 12'10'' x 14'4'' |
| Living room | Main level | 17'4'' x 13'10'' |
| Kitchen | Main level | 8'9'' x 13'5'' |
| 2pc Ensuite bath | Main level | 5' x 3'8'' |
| Dining room | Main level | 8'0'' x 14' |
| Den | Main level | 10'2'' x 7'0'' |
| Bedroom | Main level | 10'0'' x 12' |
| 4pc Bathroom | Main level | 10' x 7'10'' |
YOU MIGHT ALSO LIKE THESE LISTINGS
Previous
Next
