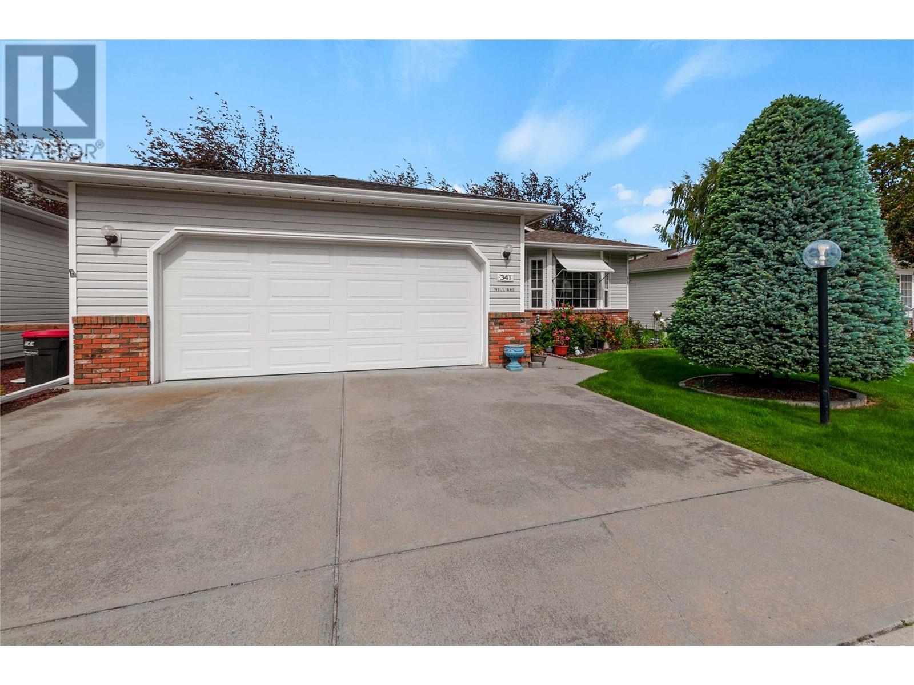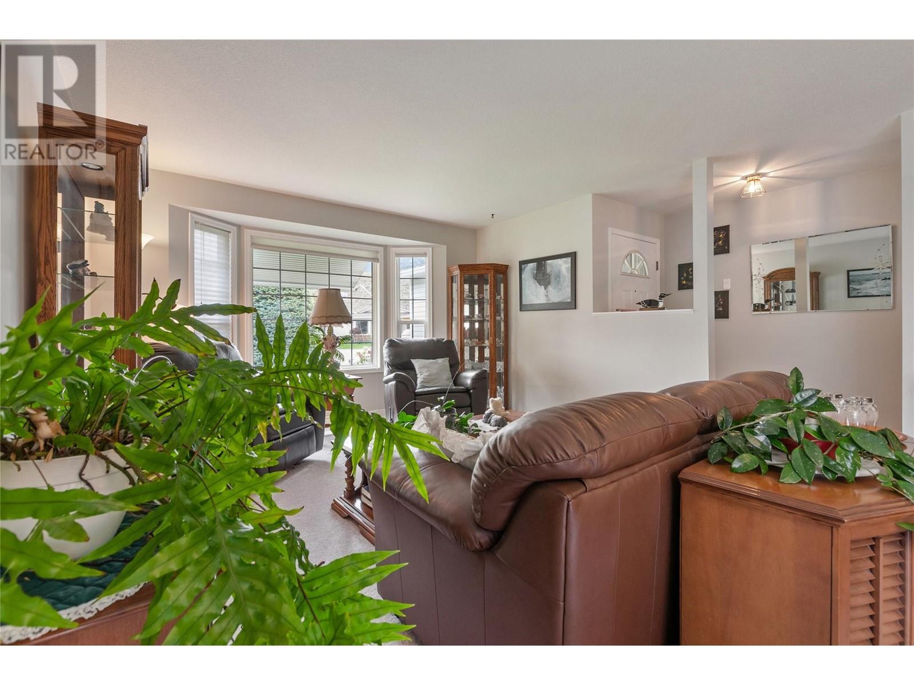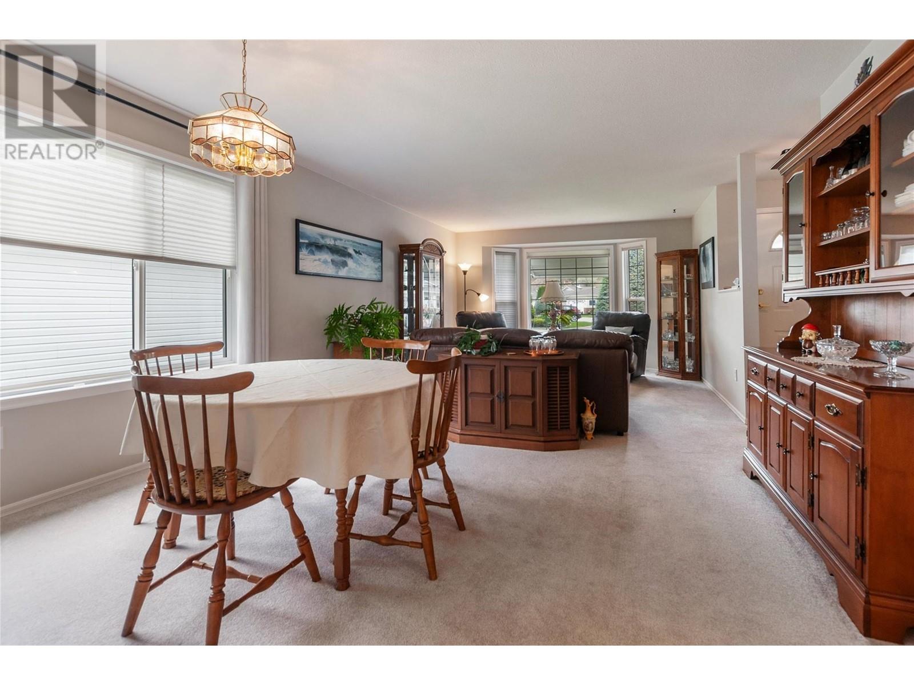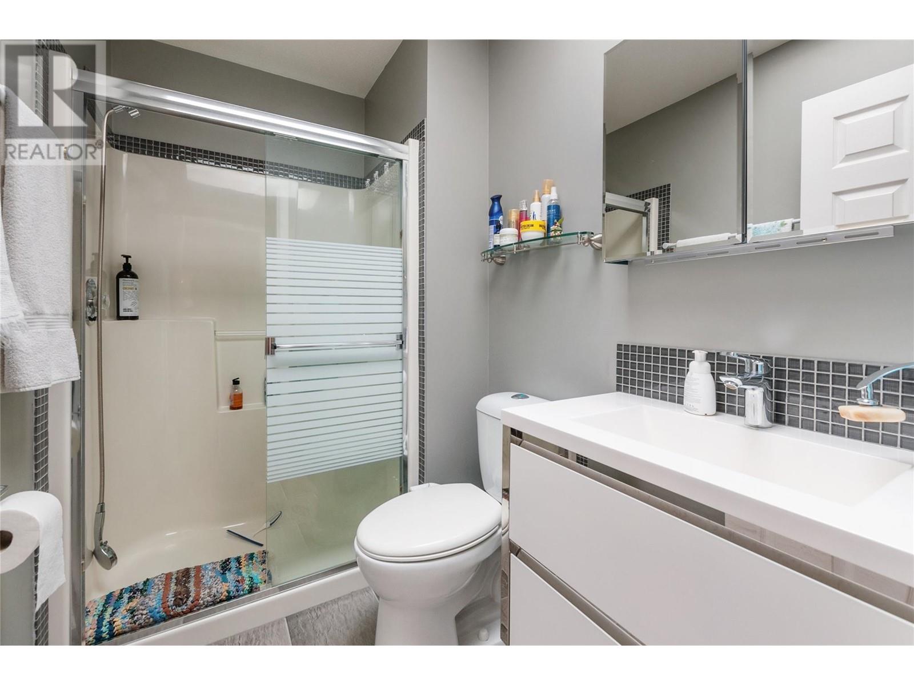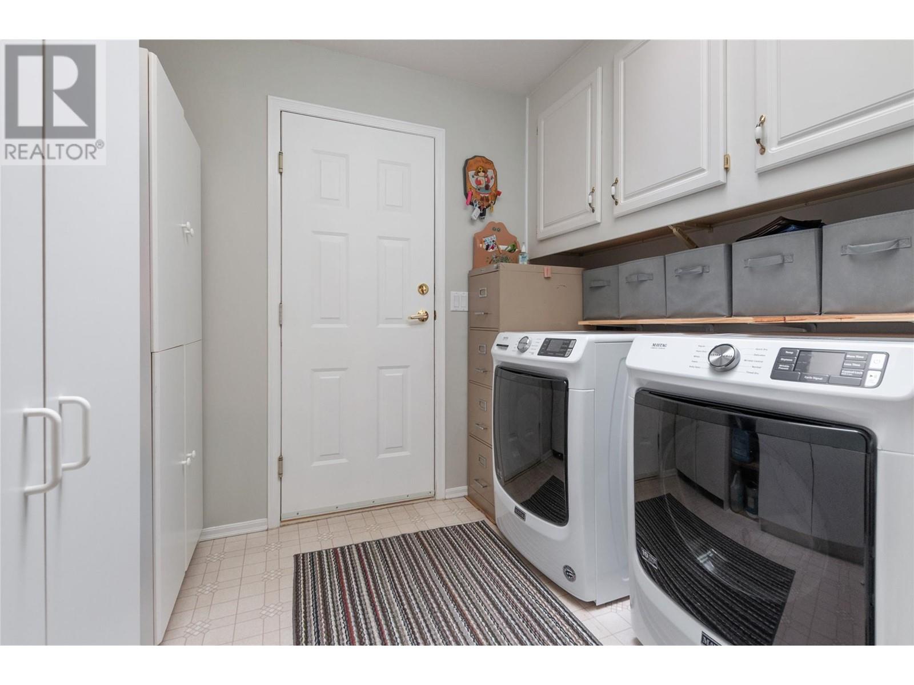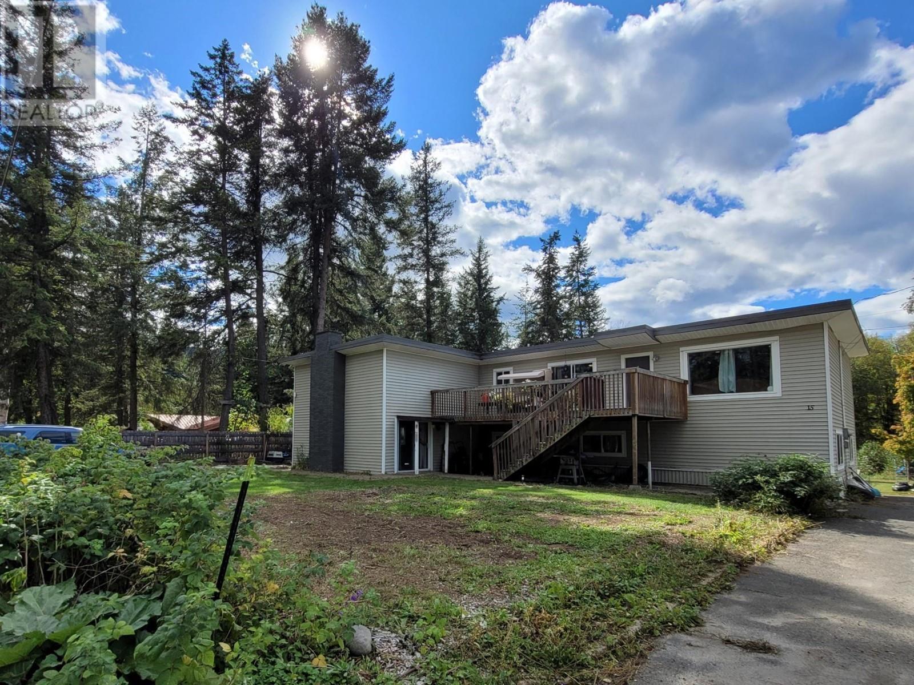341 Falcon Drive
Penticton, British Columbia V2A8K6
| Bathroom Total | 2 |
| Bedrooms Total | 2 |
| Half Bathrooms Total | 0 |
| Year Built | 1992 |
| Cooling Type | Central air conditioning |
| Heating Type | Forced air, See remarks |
| Stories Total | 1 |
| Sunroom | Main level | 10'6'' x 13'5'' |
| 4pc Bathroom | Main level | 4'11'' x 8' |
| Bedroom | Main level | 11'11'' x 12' |
| 3pc Ensuite bath | Main level | 4'9'' x 8'3'' |
| Other | Main level | 5'2'' x 6'8'' |
| Primary Bedroom | Main level | 11'11'' x 17'2'' |
| Laundry room | Main level | 12' x 12'6'' |
| Family room | Main level | 12'5'' x 13'9'' |
| Kitchen | Main level | 13' x 14'8'' |
| Dining room | Main level | 10'8'' x 13'8'' |
| Living room | Main level | 13'7'' x 14'4'' |
YOU MIGHT ALSO LIKE THESE LISTINGS
Previous
Next
