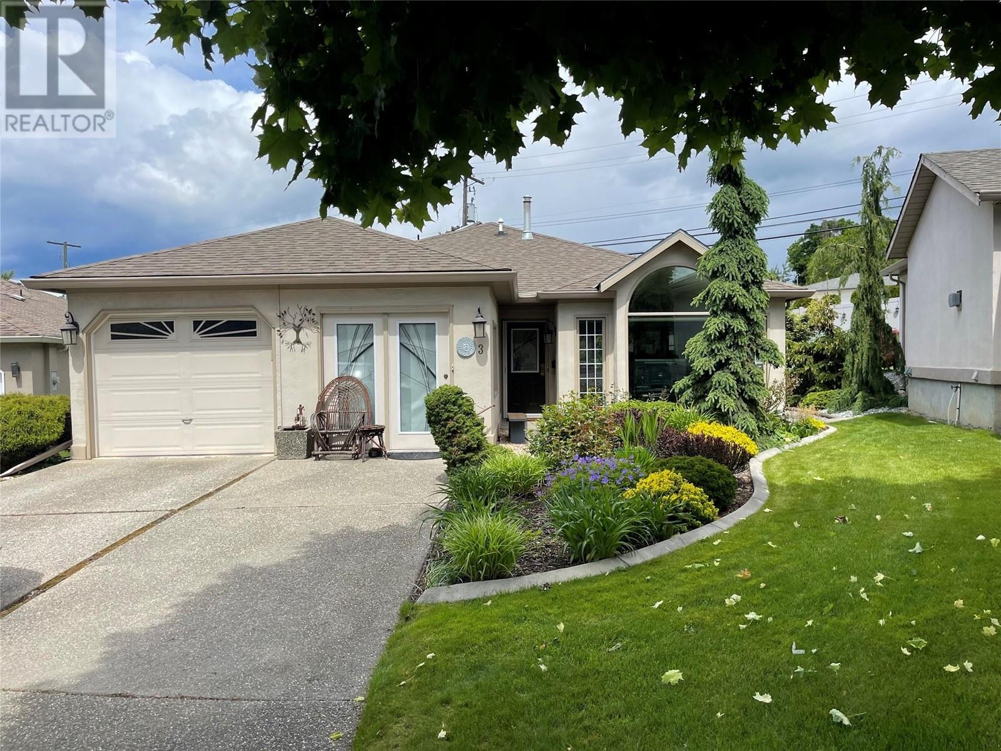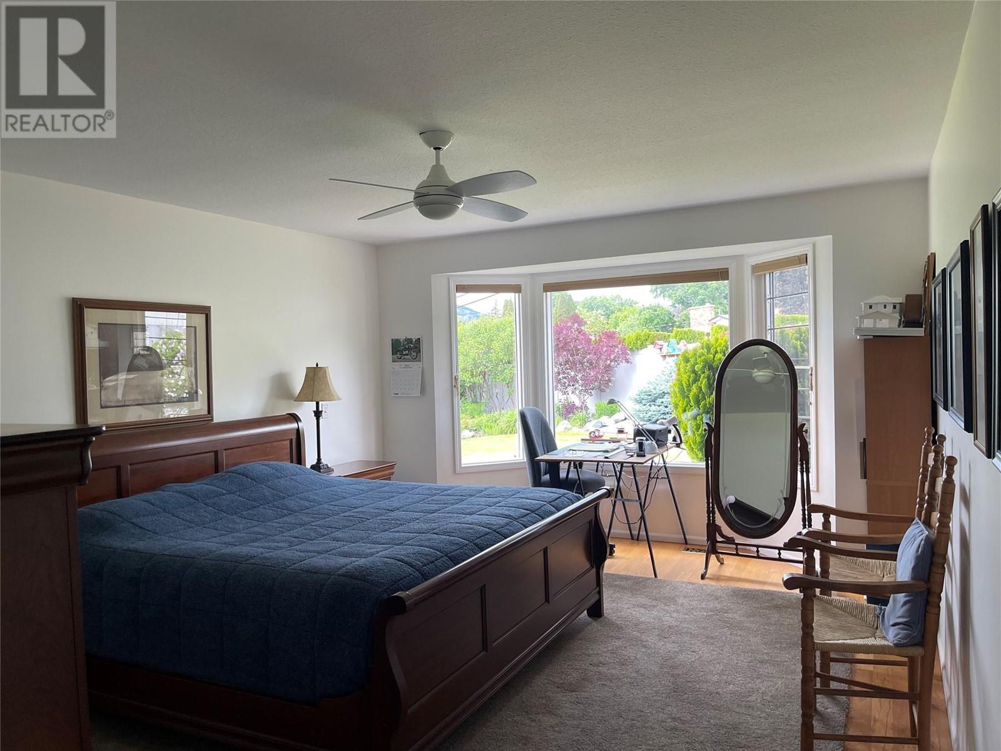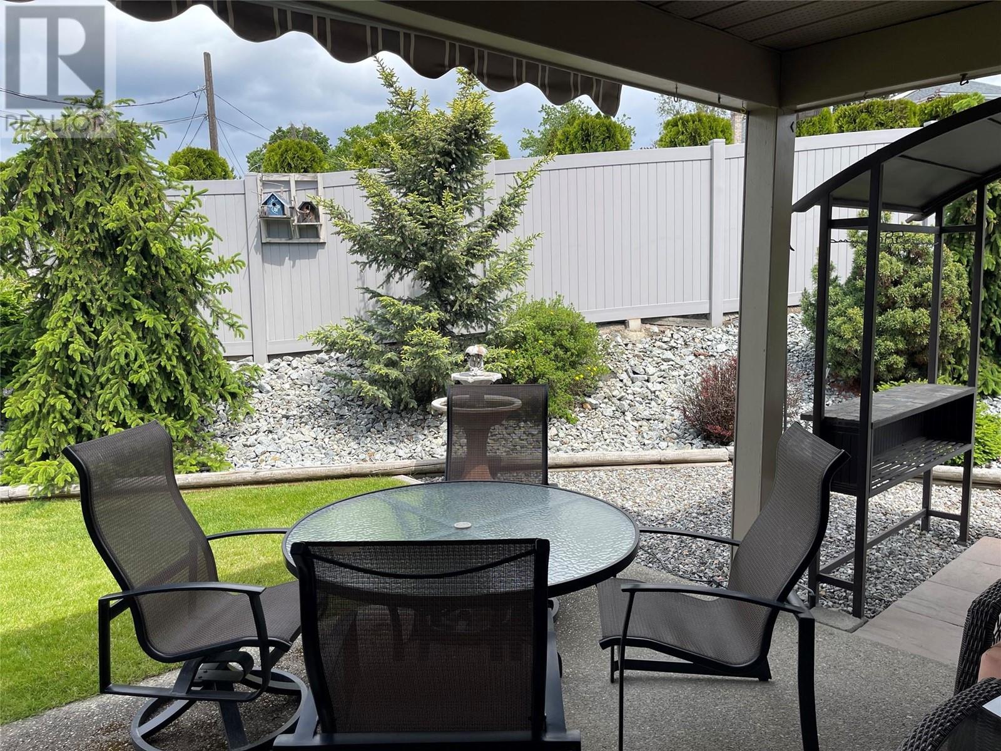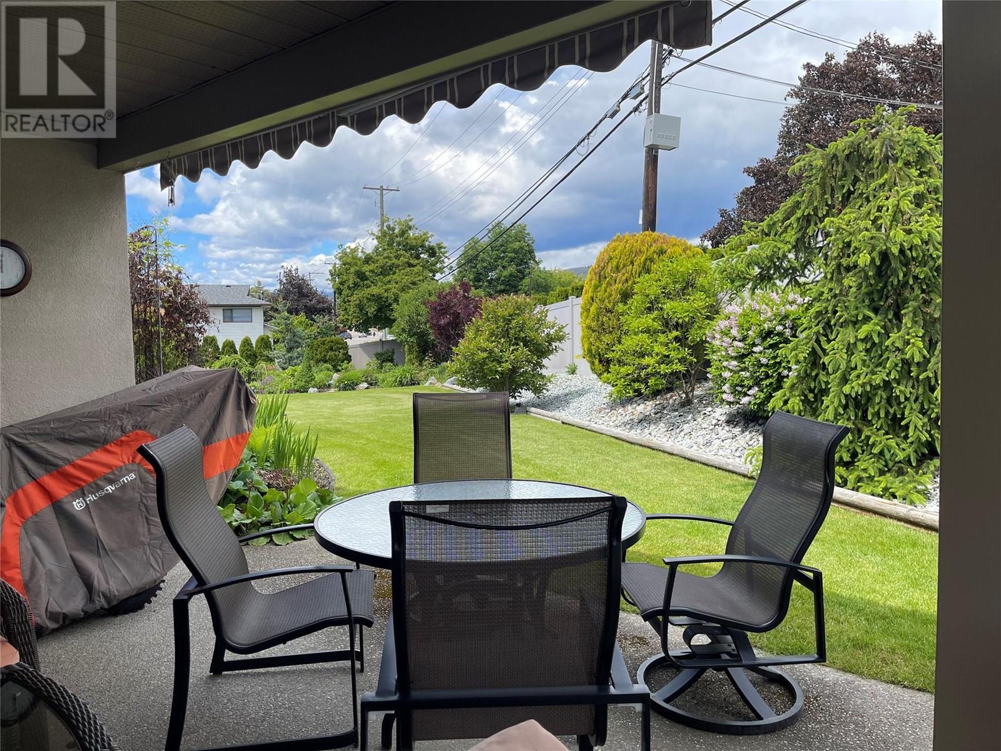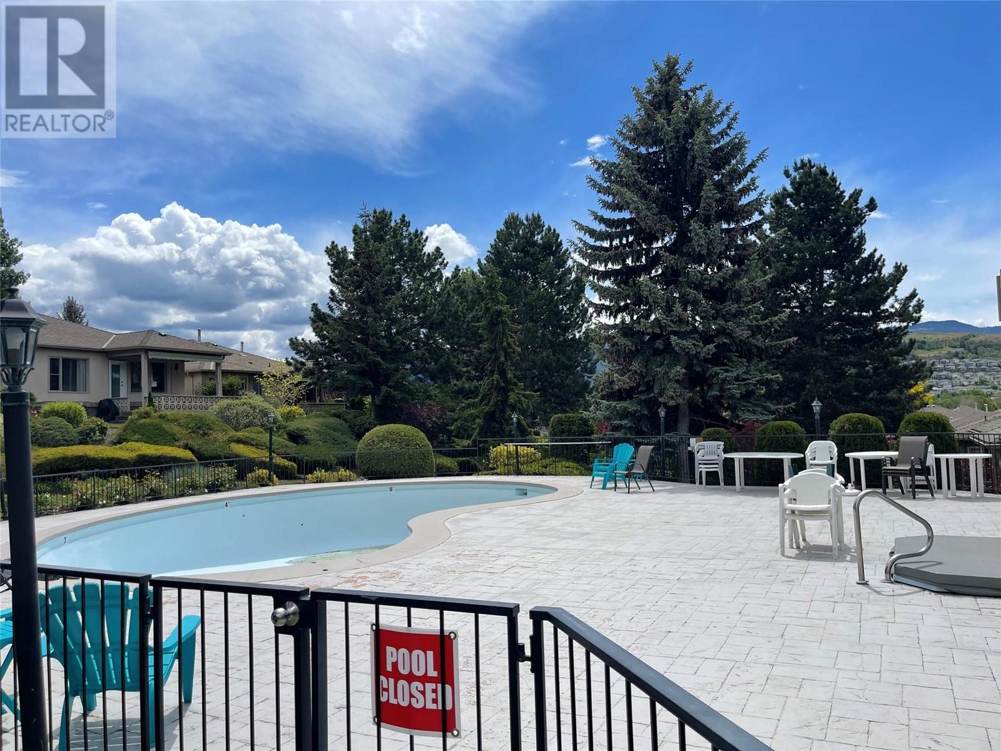1220 25 Avenue Unit# 3
Vernon, British Columbia V1T9A1
$699,900
ID# 10314960
| Bathroom Total | 2 |
| Bedrooms Total | 2 |
| Half Bathrooms Total | 0 |
| Year Built | 1990 |
| Cooling Type | Central air conditioning |
| Flooring Type | Ceramic Tile, Hardwood, Vinyl |
| Heating Type | Forced air, See remarks |
| Stories Total | 1 |
| Den | Main level | 20'9'' x 9'3'' |
| Laundry room | Main level | 11'3'' x 8'2'' |
| 3pc Bathroom | Main level | 4'11'' x 8'8'' |
| 4pc Ensuite bath | Main level | 11'7'' x 7'9'' |
| Bedroom | Main level | 11'3'' x 12'5'' |
| Primary Bedroom | Main level | 21'4'' x 13'0'' |
| Family room | Main level | 14'10'' x 12'3'' |
| Kitchen | Main level | 11'0'' x 13'3'' |
| Dining room | Main level | 11'3'' x 13'3'' |
| Living room | Main level | 13'11'' x 12'11'' |
YOU MIGHT ALSO LIKE THESE LISTINGS
Previous
Next

