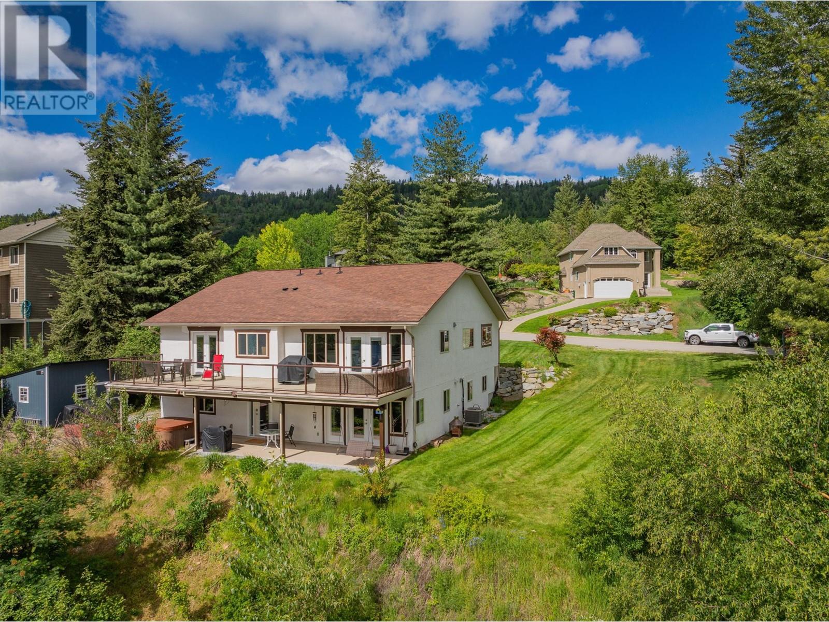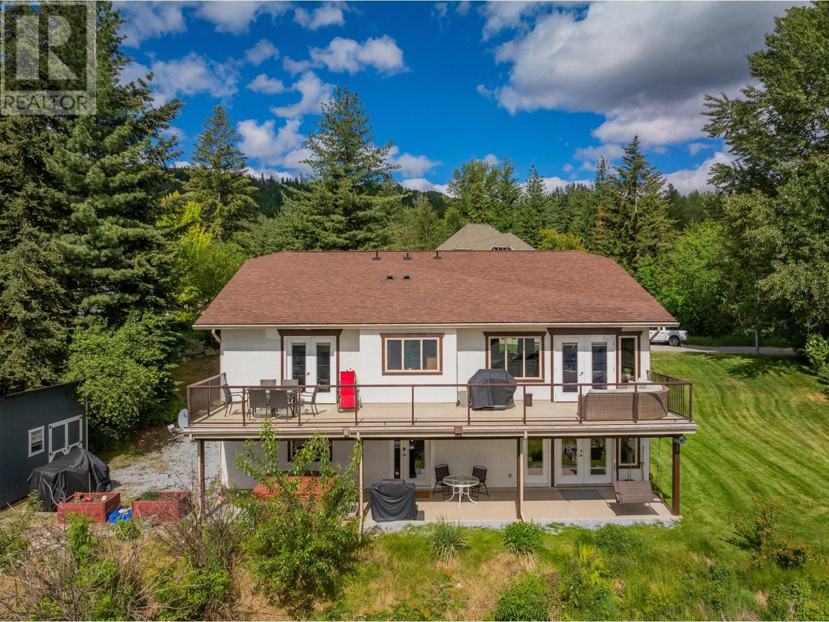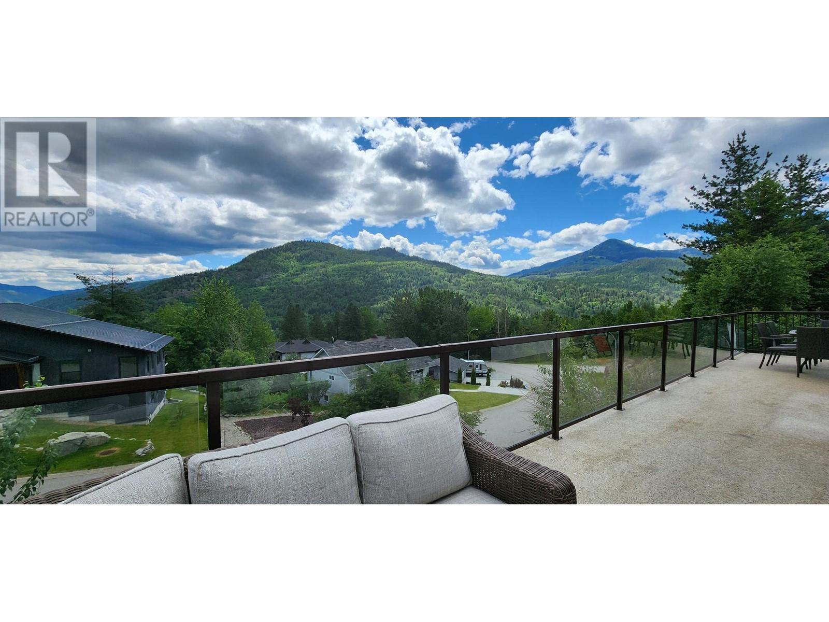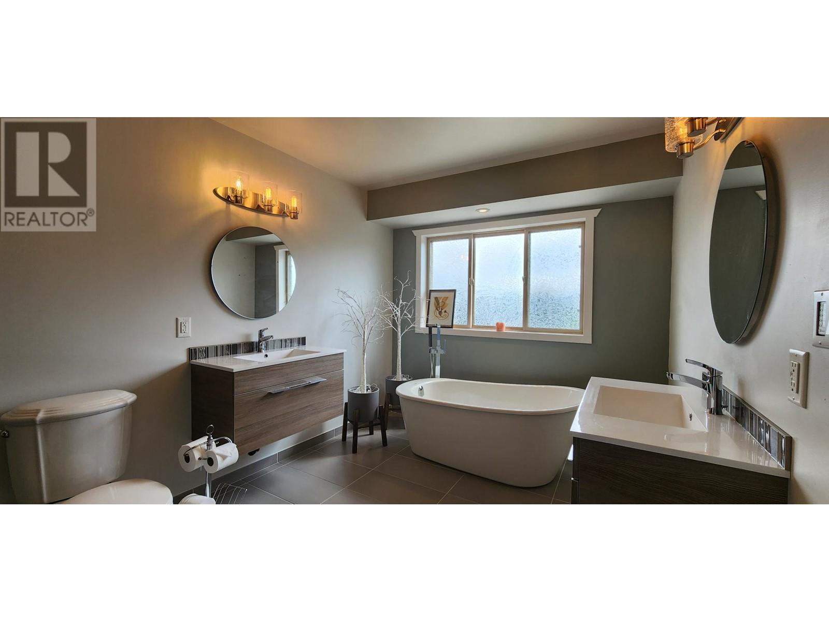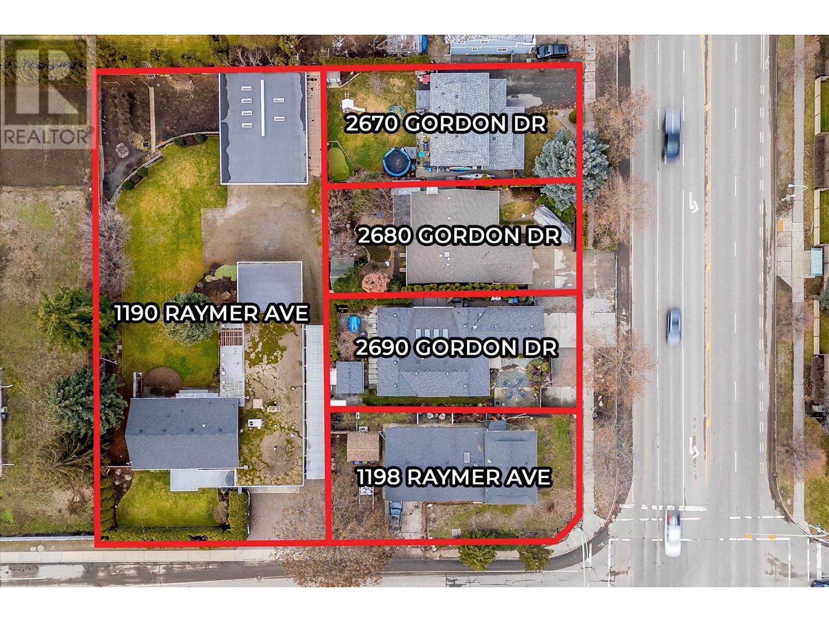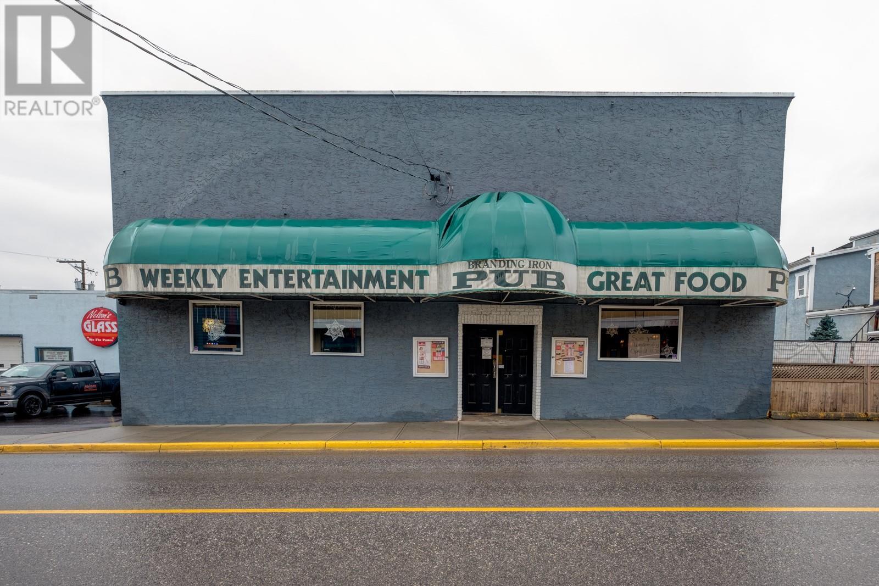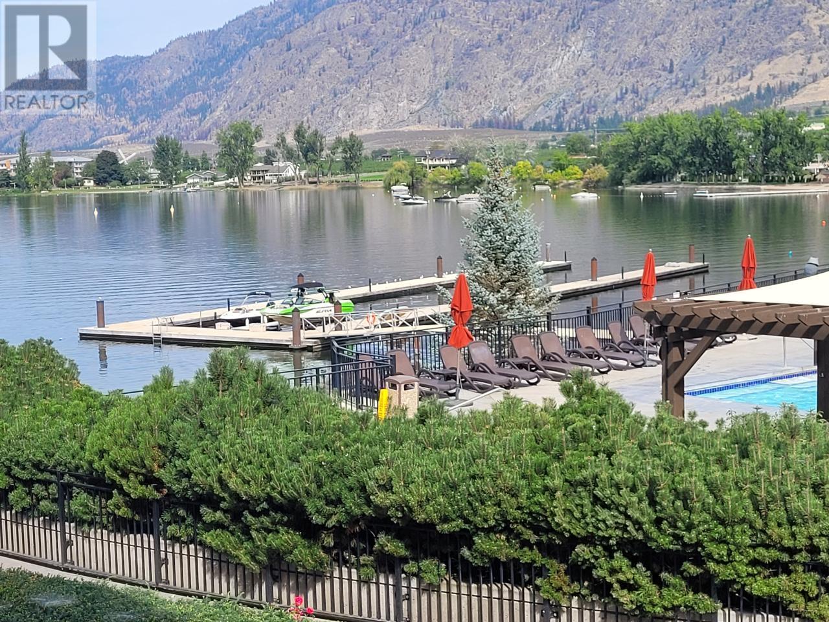532 BLAKE Court
Warfield, British Columbia V1R4V9
| Bathroom Total | 3 |
| Bedrooms Total | 4 |
| Half Bathrooms Total | 0 |
| Year Built | 2006 |
| Cooling Type | Central air conditioning |
| Flooring Type | Mixed Flooring |
| Heating Type | No heat |
| Kitchen | Basement | 14'0'' x 9'0'' |
| Living room | Basement | 14'0'' x 12'0'' |
| Recreation room | Basement | 30'0'' x 16'0'' |
| Bedroom | Basement | 12'4'' x 10'0'' |
| Bedroom | Basement | 15'2'' x 10'0'' |
| 4pc Bathroom | Basement | Measurements not available |
| Laundry room | Main level | 8'0'' x 6'0'' |
| Kitchen | Main level | 19'6'' x 19'0'' |
| Primary Bedroom | Main level | 14'6'' x 14'0'' |
| Living room | Main level | 13'8'' x 13'0'' |
| Foyer | Main level | 7'0'' x 6'0'' |
| Bedroom | Main level | 15'8'' x 8'10'' |
| 4pc Ensuite bath | Main level | Measurements not available |
| Dining room | Main level | 15'0'' x 13'0'' |
| 4pc Bathroom | Main level | Measurements not available |
YOU MIGHT ALSO LIKE THESE LISTINGS
Previous
Next



