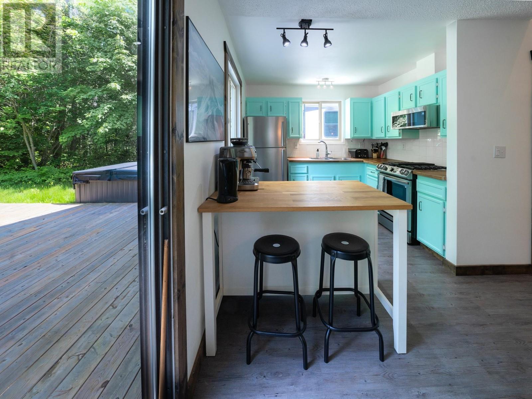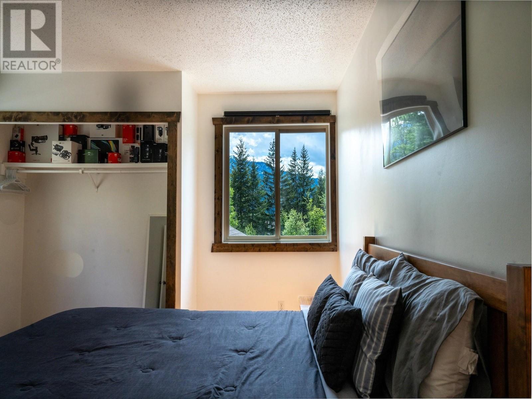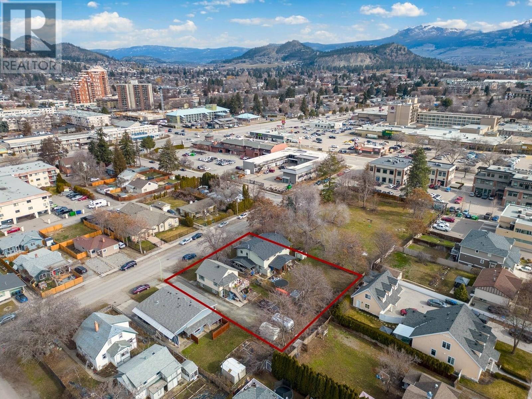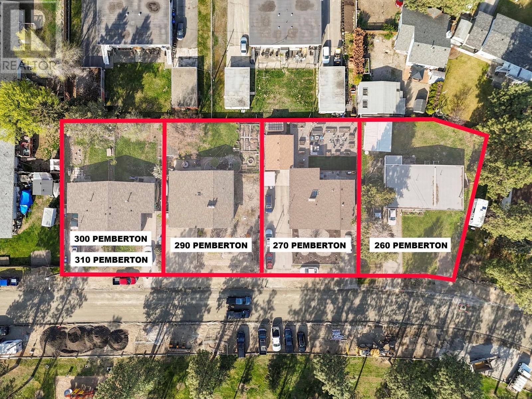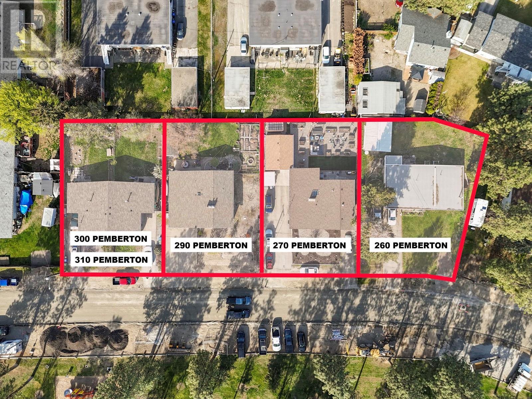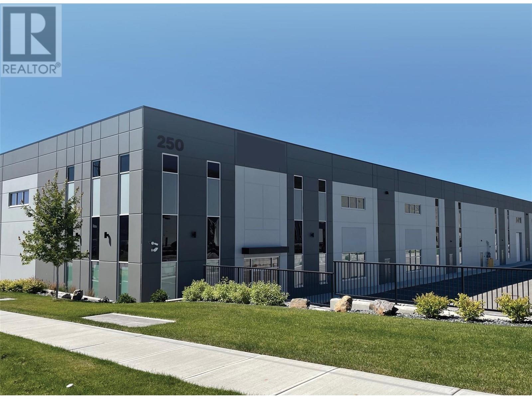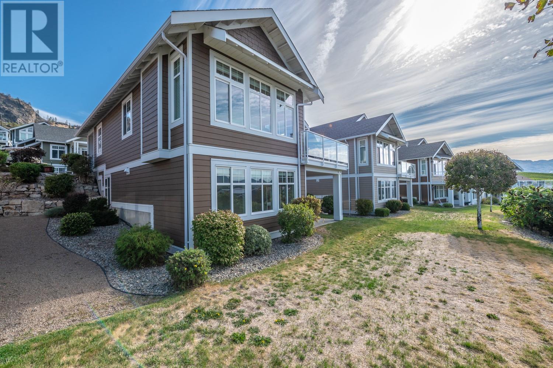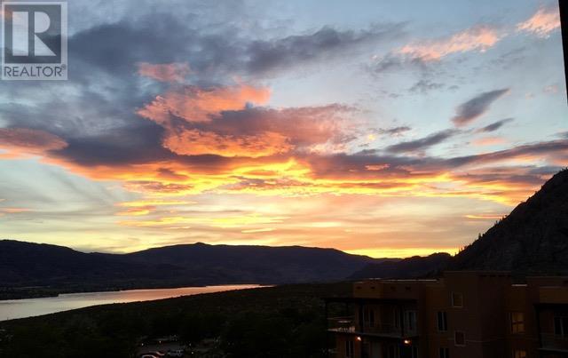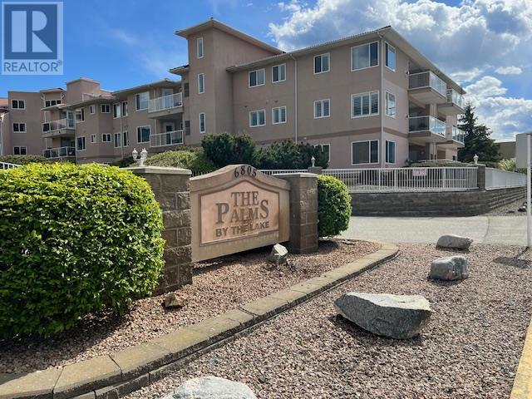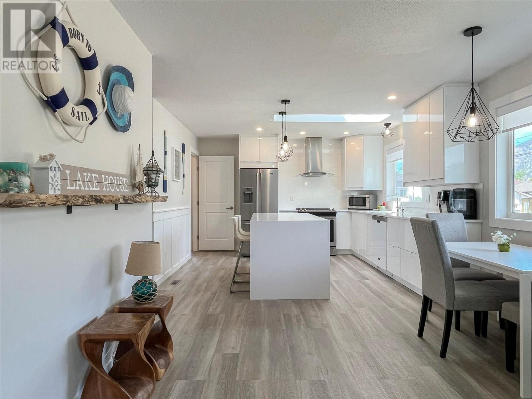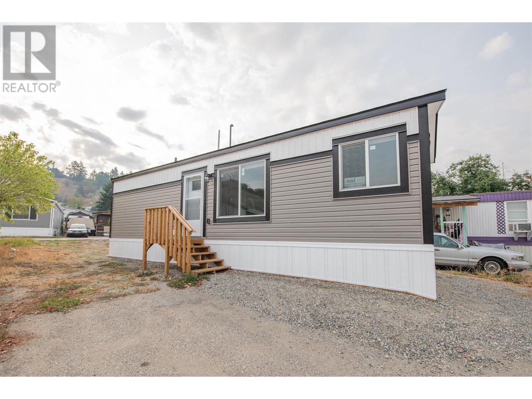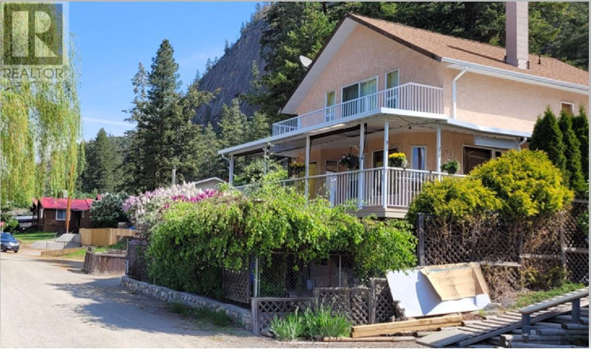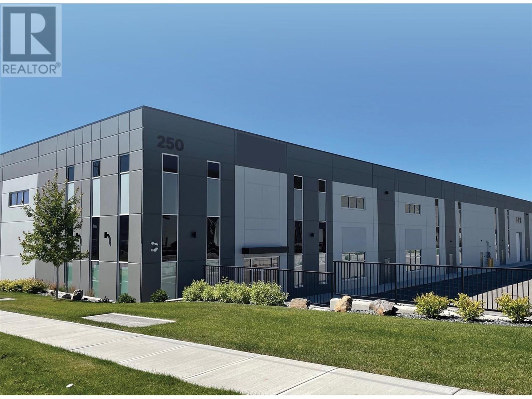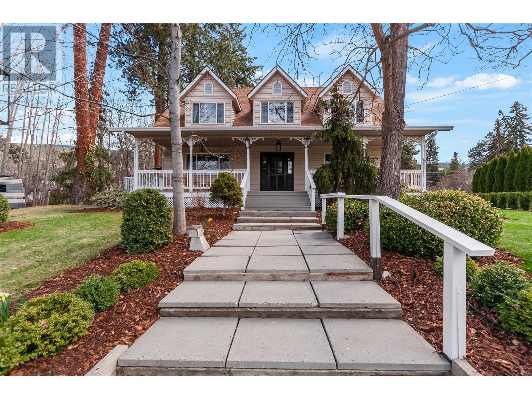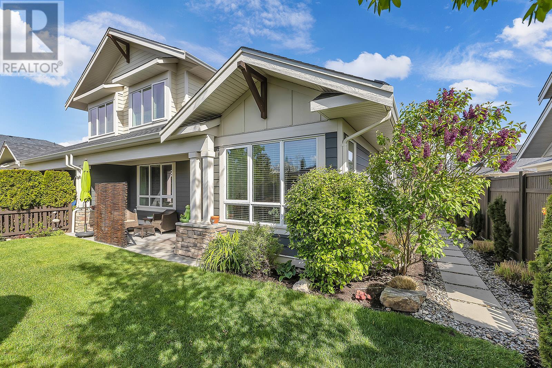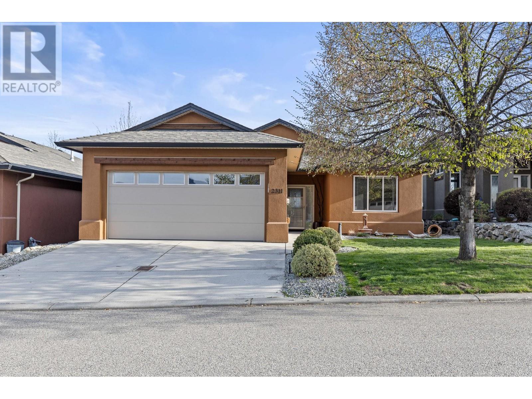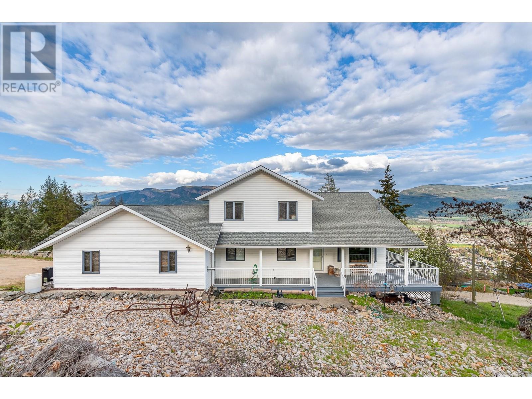120 Greely Crescent
Revelstoke, British Columbia V0E2S0
$669,000
ID# 10315128
| Bathroom Total | 2 |
| Bedrooms Total | 3 |
| Half Bathrooms Total | 1 |
| Year Built | 1977 |
| Flooring Type | Carpeted, Ceramic Tile, Hardwood, Linoleum, Tile |
| Heating Type | Forced air, See remarks |
| Stories Total | 2 |
| 4pc Ensuite bath | Second level | Measurements not available |
| Primary Bedroom | Second level | 14'0'' x 11'6'' |
| Bedroom | Second level | 10'6'' x 9'4'' |
| Bedroom | Second level | 8'0'' x 9'4'' |
| 2pc Bathroom | Main level | Measurements not available |
| Dining room | Main level | 12'0'' x 9'6'' |
| Kitchen | Main level | 11'0'' x 9'6'' |
| Living room | Main level | 11'4'' x 15'4'' |
YOU MIGHT ALSO LIKE THESE LISTINGS
Previous
Next








