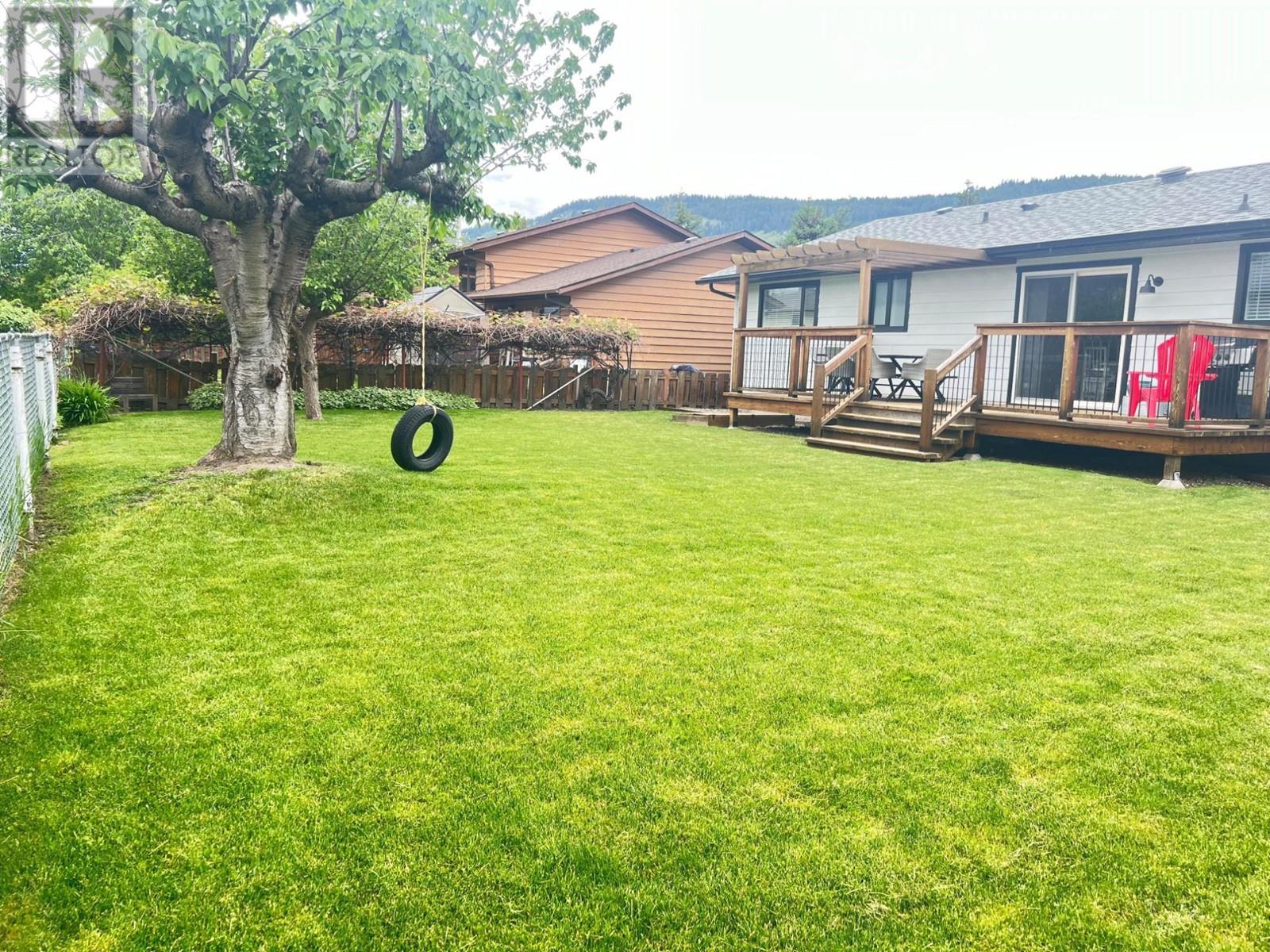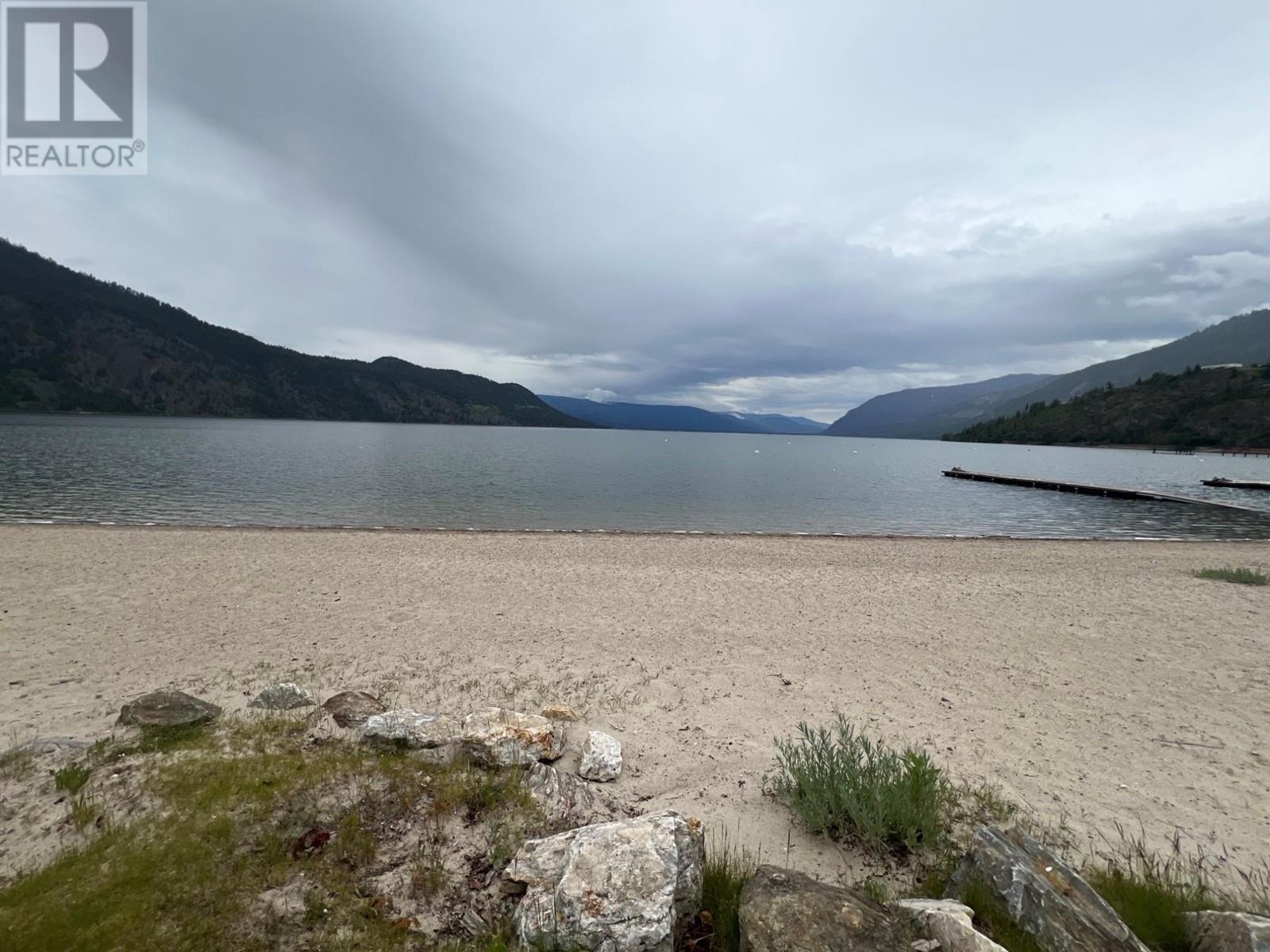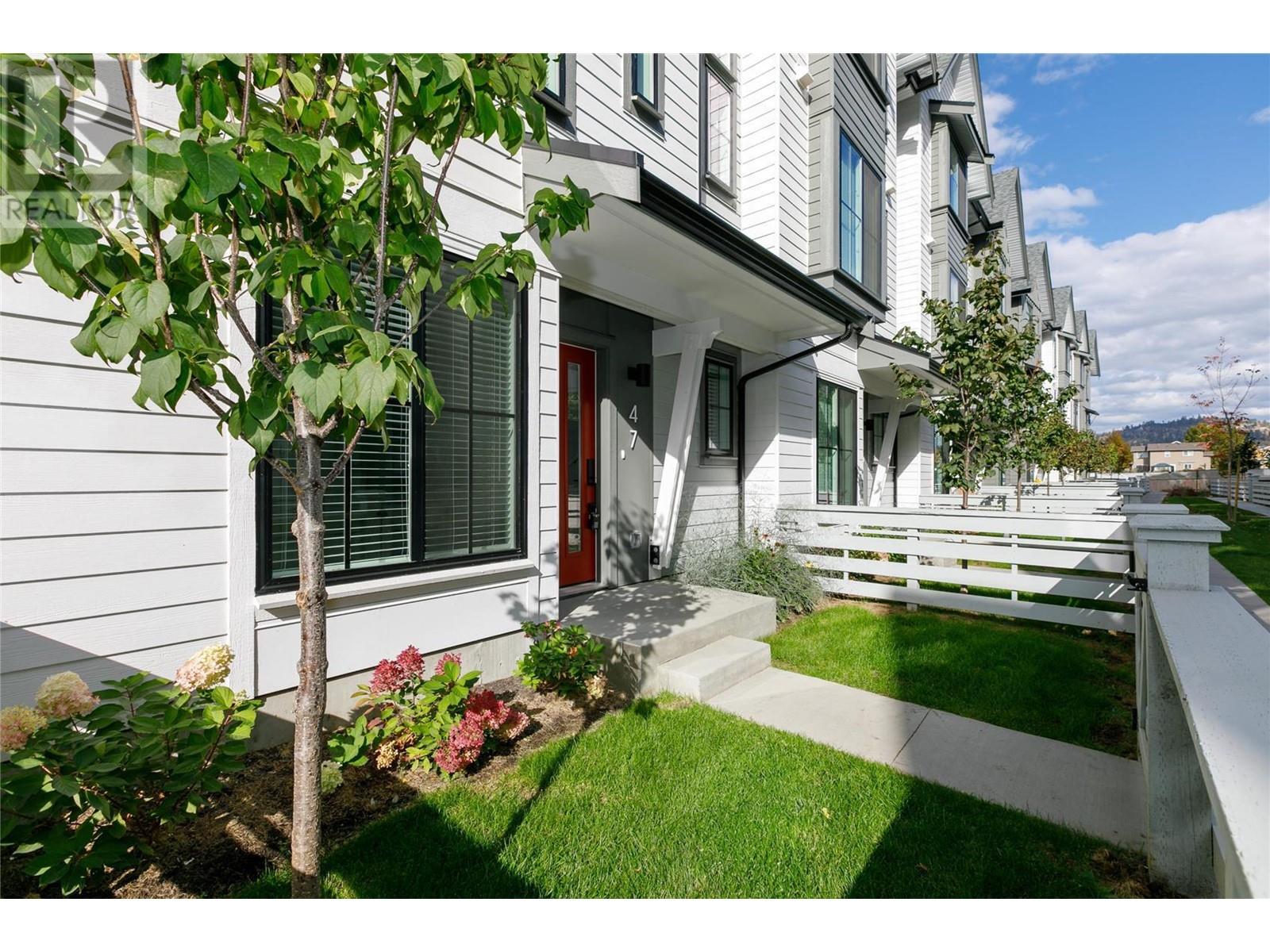1107 BEACH Place
Chase, British Columbia V0E1M0
$629,000
ID# 178942
| Bathroom Total | 3 |
| Bedrooms Total | 3 |
| Half Bathrooms Total | 2 |
| Year Built | 1983 |
| Cooling Type | Central air conditioning |
| Flooring Type | Laminate |
| Heating Type | Forced air, See remarks |
| Primary Bedroom | Main level | 13'0'' x 11'0'' |
| Living room | Main level | 18'0'' x 13'0'' |
| Full ensuite bathroom | Main level | Measurements not available |
| Dining room | Main level | 14'0'' x 9'0'' |
| Foyer | Main level | 13'0'' x 10'0'' |
| Laundry room | Main level | 9'0'' x 7'0'' |
| Kitchen | Main level | 11'0'' x 11'0'' |
| Full bathroom | Main level | Measurements not available |
| Bedroom | Main level | 15'0'' x 10'0'' |
| Bedroom | Main level | 11'0'' x 10'0'' |
| Full bathroom | Main level | Measurements not available |
YOU MIGHT ALSO LIKE THESE LISTINGS
Previous
Next

















































